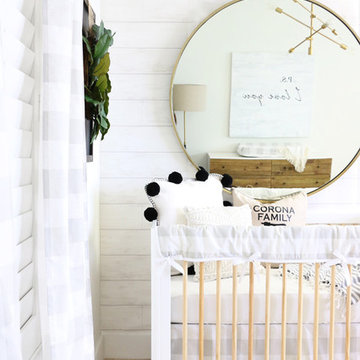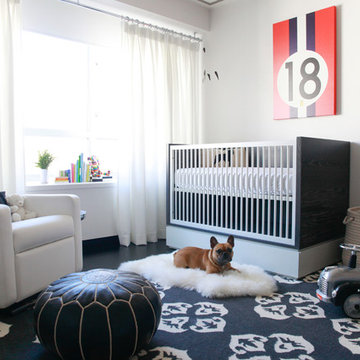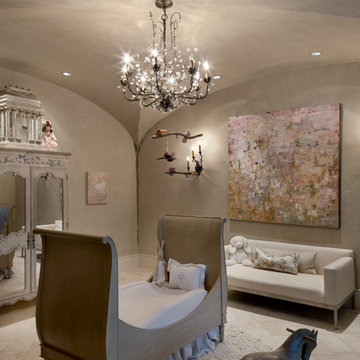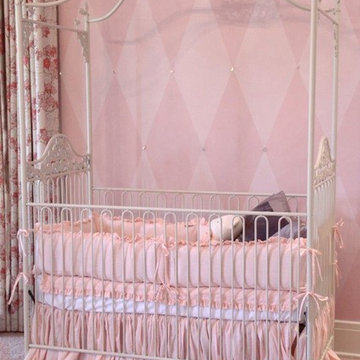Idées déco de chambres de bébé
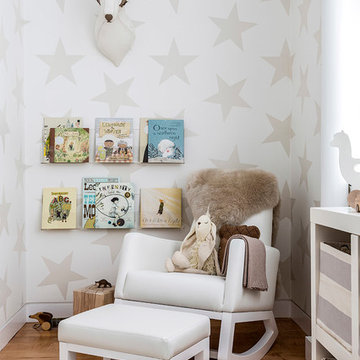
Gender-neutral nursery featuring SISSY+MARLEY for Lucky Star Walk wallpaper in Rain.
Idées déco pour une chambre de bébé neutre contemporaine avec un mur multicolore et parquet clair.
Idées déco pour une chambre de bébé neutre contemporaine avec un mur multicolore et parquet clair.
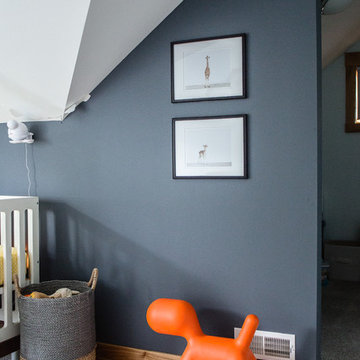
Idée de décoration pour une grande chambre de bébé garçon minimaliste avec un mur bleu, moquette et un sol blanc.
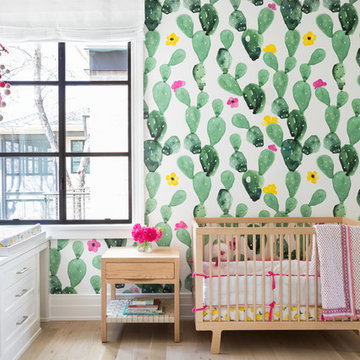
Austin Victorian by Chango & Co.
Architectural Advisement & Interior Design by Chango & Co.
Architecture by William Hablinski
Construction by J Pinnelli Co.
Photography by Sarah Elliott
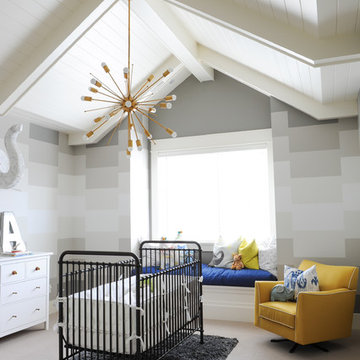
Tracey Aton
Réalisation d'une grande chambre de bébé neutre tradition avec un mur multicolore, moquette et un sol gris.
Réalisation d'une grande chambre de bébé neutre tradition avec un mur multicolore, moquette et un sol gris.
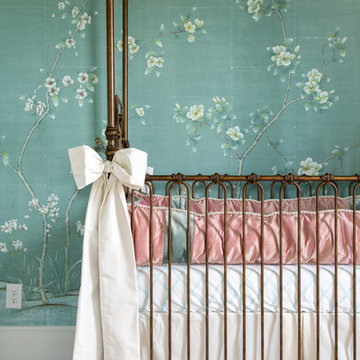
Réalisation d'une chambre de bébé fille tradition de taille moyenne avec un mur vert, moquette et un sol beige.
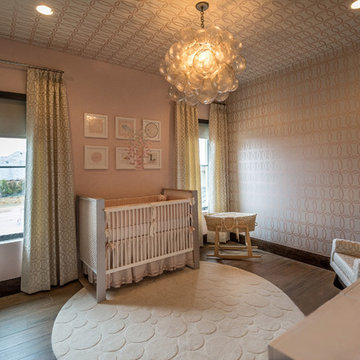
Hand painted walls, custom furnishings and a bubble chandelier make this nursery and room that can grow with the child.
Idée de décoration pour une grande chambre de bébé fille design avec un mur rose, un sol en carrelage de porcelaine et un sol marron.
Idée de décoration pour une grande chambre de bébé fille design avec un mur rose, un sol en carrelage de porcelaine et un sol marron.
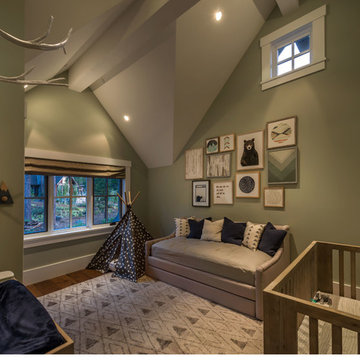
Vance Fox Photography
Aménagement d'une chambre de bébé neutre montagne de taille moyenne avec un mur vert, un sol en bois brun et un sol marron.
Aménagement d'une chambre de bébé neutre montagne de taille moyenne avec un mur vert, un sol en bois brun et un sol marron.
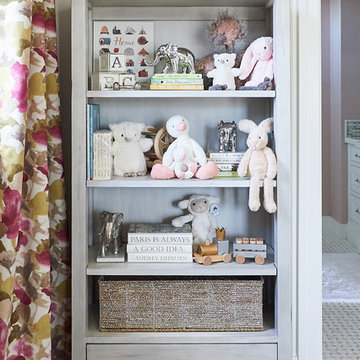
Samantha Goh Photography
Exemple d'une grande chambre de bébé fille chic avec un mur multicolore et parquet clair.
Exemple d'une grande chambre de bébé fille chic avec un mur multicolore et parquet clair.
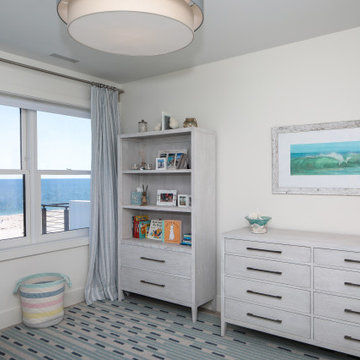
Incorporating a unique blue-chip art collection, this modern Hamptons home was meticulously designed to complement the owners' cherished art collections. The thoughtful design seamlessly integrates tailored storage and entertainment solutions, all while upholding a crisp and sophisticated aesthetic.
This charming nursery in classic blue, white, and gray hues exudes a timeless charm. The room brims with cute appeal, perfectly suited for the playful activities of small children.
---Project completed by New York interior design firm Betty Wasserman Art & Interiors, which serves New York City, as well as across the tri-state area and in The Hamptons.
For more about Betty Wasserman, see here: https://www.bettywasserman.com/
To learn more about this project, see here: https://www.bettywasserman.com/spaces/westhampton-art-centered-oceanfront-home/
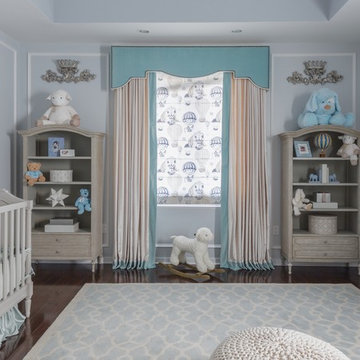
Idée de décoration pour une chambre de bébé garçon design de taille moyenne avec un mur bleu et parquet foncé.
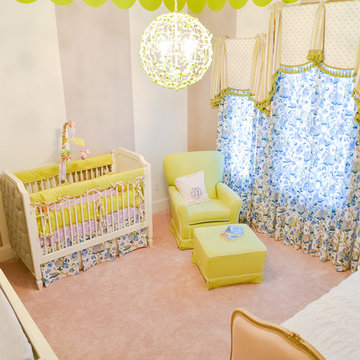
Designed by: Dwell Chic Interiors
Photographed by: Chelsey Ashford Photography
Idée de décoration pour une chambre de bébé neutre tradition de taille moyenne avec un mur multicolore et moquette.
Idée de décoration pour une chambre de bébé neutre tradition de taille moyenne avec un mur multicolore et moquette.
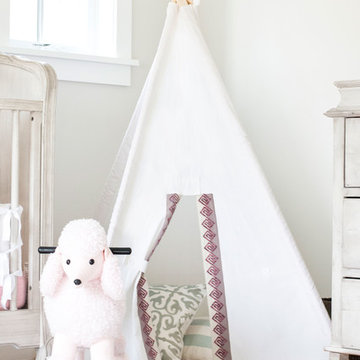
California casual vibes in this Newport Beach farmhouse!
Interior Design + Furnishings by Blackband Design
Home Build + Design by Graystone Custom Builders
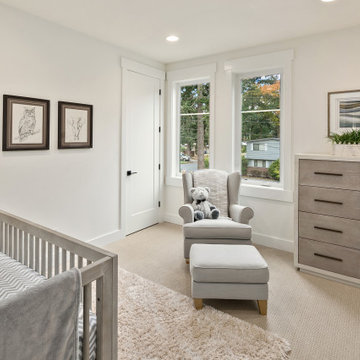
The Victoria's Nursery is a cozy and serene space designed for the comfort of the little ones. The beige carpets provide a soft and plush surface for babies to crawl and play on. The white walls create a bright and airy atmosphere, promoting a sense of tranquility. Gray chairs offer a comfortable seating option for parents or caregivers. A wooden dresser adds a touch of warmth and provides ample storage for baby essentials. The gray crib serves as a safe and cozy sleeping area for the little one. A white door with black hardware adds a stylish contrast and seamlessly blends with the overall aesthetic. A beige rug adds a soft and inviting element to the room, while white can lights provide gentle illumination. The Victoria's Nursery is a soothing and welcoming space for the little bundle of joy to grow and thrive in.
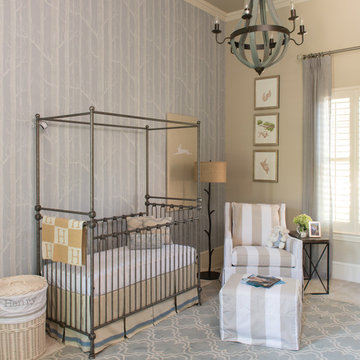
A gorgeous, serene nursery for a baby boy was created by the concept of a rabbit motif and soft pastel colors. Birch branch blue wallpaper stands alone on the crib accent wall while the stunning metal canopy crib sits in front. An alphabet inspired wood carved dresser flanks the opposite wall with poise and passion.
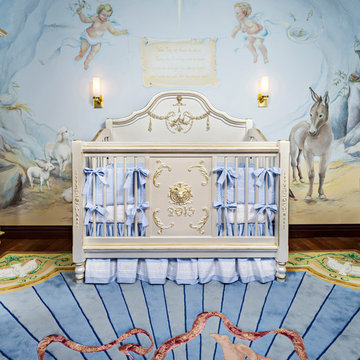
WIth an adorned crib with the Lion of God and two guardian angels above, this child will always have someone watching over and protecting them while they sleep.
Photos by Richard Titus
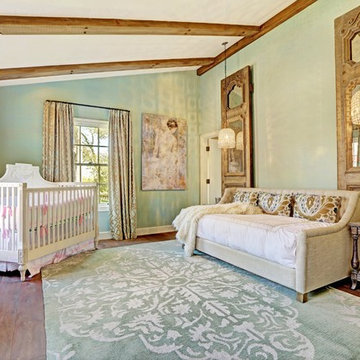
A seamless combination of traditional with contemporary design elements. This elegant, approx. 1.7 acre view estate is located on Ross's premier address. Every detail has been carefully and lovingly created with design and renovations completed in the past 12 months by the same designer that created the property for Google's founder. With 7 bedrooms and 8.5 baths, this 7200 sq. ft. estate home is comprised of a main residence, large guesthouse, studio with full bath, sauna with full bath, media room, wine cellar, professional gym, 2 saltwater system swimming pools and 3 car garage. With its stately stance, 41 Upper Road appeals to those seeking to make a statement of elegance and good taste and is a true wonderland for adults and kids alike. 71 Ft. lap pool directly across from breakfast room and family pool with diving board. Chef's dream kitchen with top-of-the-line appliances, over-sized center island, custom iron chandelier and fireplace open to kitchen and dining room.
Formal Dining Room Open kitchen with adjoining family room, both opening to outside and lap pool. Breathtaking large living room with beautiful Mt. Tam views.
Master Suite with fireplace and private terrace reminiscent of Montana resort living. Nursery adjoining master bath. 4 additional bedrooms on the lower level, each with own bath. Media room, laundry room and wine cellar as well as kids study area. Extensive lawn area for kids of all ages. Organic vegetable garden overlooking entire property.
Idées déco de chambres de bébé
5
