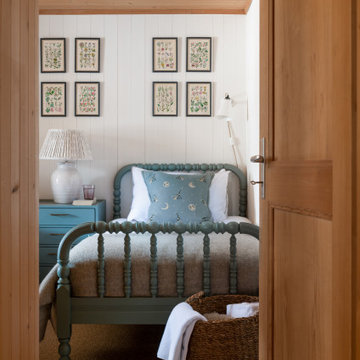Idées déco de chambres de couleur bois avec un plafond en bois
Trier par :
Budget
Trier par:Populaires du jour
1 - 20 sur 36 photos
1 sur 3

Inspiration pour une grande chambre chalet avec un mur gris, aucune cheminée, un sol beige et un plafond en bois.

A custom platform bed floats in the middle of this modern master bedroom which is anchored by a freestanding wall constructed of quarter turned alder panels. The bed, ceiling and trim are stained a warm honey tone, providing pleasing contrast against ivory walls. Built-in floating bedside tables are serviced the by a pair of bronze pendant lights with clear seedy glass globes. A textured coverlet and shams in shades of off-white and beige are accented with dark copper pillows providing a cozy place to land at the end of a long day.
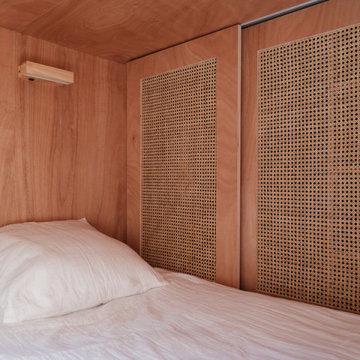
Projet de Tiny House sur les toits de Paris, avec 17m² pour 4 !
Cette image montre une petite chambre mansardée ou avec mezzanine blanche et bois asiatique en bois avec sol en béton ciré, un sol blanc et un plafond en bois.
Cette image montre une petite chambre mansardée ou avec mezzanine blanche et bois asiatique en bois avec sol en béton ciré, un sol blanc et un plafond en bois.
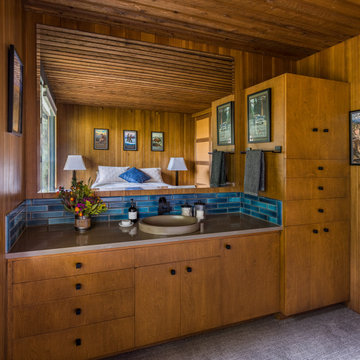
This classic Mid-Century Modern home included a vanity in one of the bedrooms. C&R updated the existing cabinets with quartz counter top, period tile back splash, and new hardware.
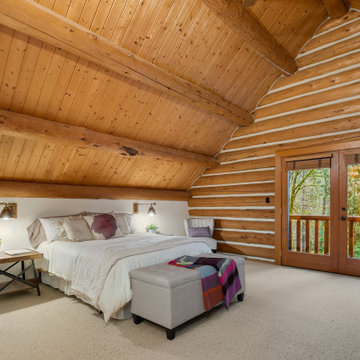
Idées déco pour une grande chambre montagne en bois avec un sol beige et un plafond en bois.
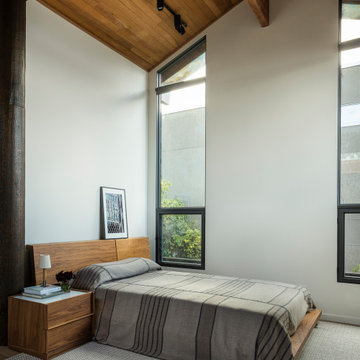
Interior view of Primary Bedroom and Loft. Photo credit: John Granen
Idée de décoration pour une chambre parentale design avec un plafond voûté, un plafond en bois et un mur blanc.
Idée de décoration pour une chambre parentale design avec un plafond voûté, un plafond en bois et un mur blanc.
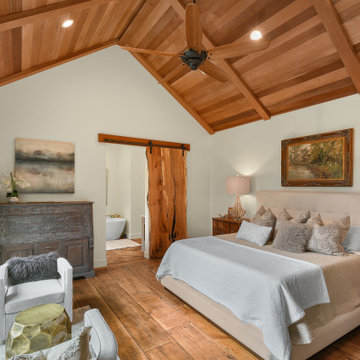
Master bathroom with seating area.
Cette photo montre une grande chambre parentale nature avec un mur blanc, un sol en bois brun et un plafond en bois.
Cette photo montre une grande chambre parentale nature avec un mur blanc, un sol en bois brun et un plafond en bois.
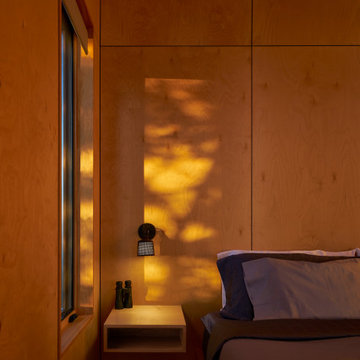
Photography by Kes Efstathiou
Cette image montre une chambre parentale chalet en bois avec sol en béton ciré et un plafond en bois.
Cette image montre une chambre parentale chalet en bois avec sol en béton ciré et un plafond en bois.
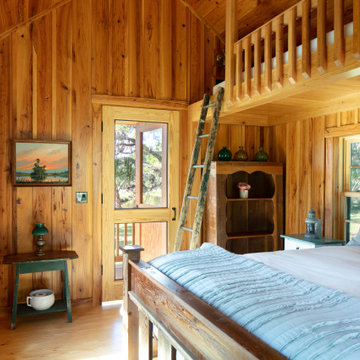
River Cottage- Florida Cracker inspired, stretched 4 square cottage with loft
Cette image montre une grande chambre parentale rustique en bois avec un mur marron, un sol en bois brun, aucune cheminée, un sol marron et un plafond en bois.
Cette image montre une grande chambre parentale rustique en bois avec un mur marron, un sol en bois brun, aucune cheminée, un sol marron et un plafond en bois.
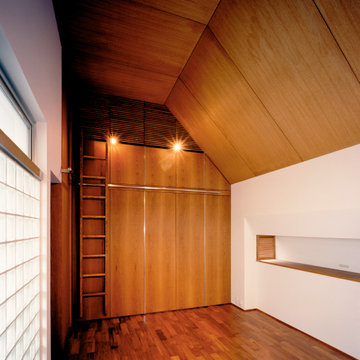
Idée de décoration pour une chambre minimaliste avec un mur blanc, un sol en bois brun et un plafond en bois.
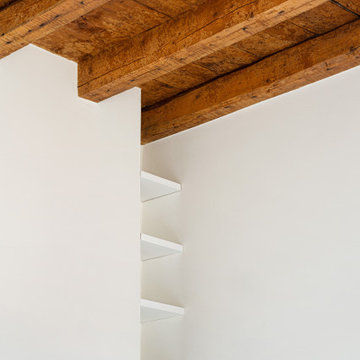
Camera da letto: gioco di linee. Sistema di mensole in nicchia per libri e soffitto con travi a vista in legno naturale.
Réalisation d'une petite chambre parentale nordique avec un mur blanc, parquet clair, aucune cheminée, un sol marron, un plafond en bois et différents habillages de murs.
Réalisation d'une petite chambre parentale nordique avec un mur blanc, parquet clair, aucune cheminée, un sol marron, un plafond en bois et différents habillages de murs.
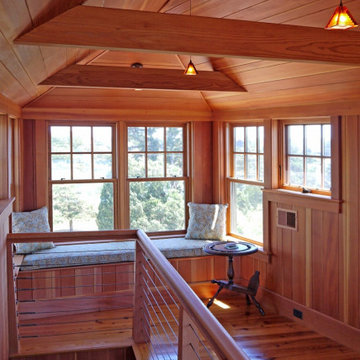
This upper room hideaway is the perfect spot to relax with a book or just gaze out at the sea. The Valle Group Builders in Falmouth Massachusetts on Cape Cod.
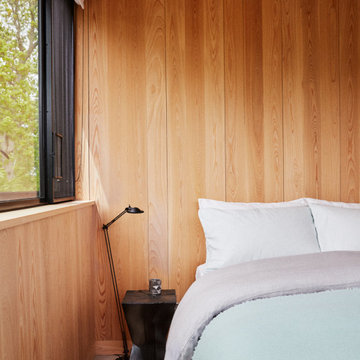
Primary Bedroom private deck and waterfront views
Cette image montre une chambre d'amis marine en bois de taille moyenne avec un mur marron, sol en béton ciré, un sol gris et un plafond en bois.
Cette image montre une chambre d'amis marine en bois de taille moyenne avec un mur marron, sol en béton ciré, un sol gris et un plafond en bois.
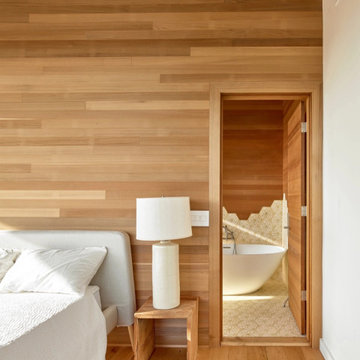
Character White Oak in 6″ widths in a stunning oceanfront residence in Little Compton, Rhode Island. This home features zero VOC (sheep’s wool) insulation, solar panels, a solar hot water system, and a rainwater collection system.
Flooring: Character Plain Sawn White Oak in 6″ Widths
Finish: Vermont Artisan Breadloaf Finish
Construction by Stack + Co.
Architecture: Maryann Thompson Architects
Photography by Scott Norsworthy
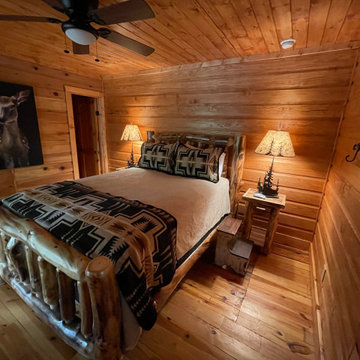
Cette image montre une chambre d'amis chalet en bois de taille moyenne avec un mur marron, parquet clair, un sol marron et un plafond en bois.
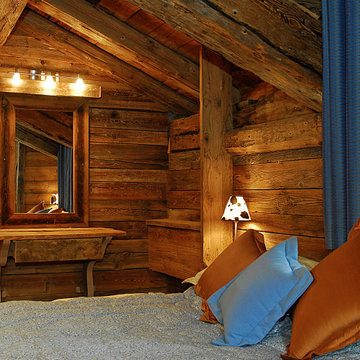
Idée de décoration pour une chambre mansardée ou avec mezzanine chalet en bois de taille moyenne avec parquet clair, un plafond en bois, poutres apparentes et boiseries.
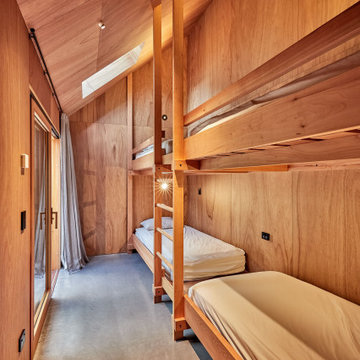
Designed with a for the the family as a holiday home, the home sleeps 10 people, within a footprint of 150m2.
Aménagement d'une chambre moderne en bois de taille moyenne avec un plafond en bois.
Aménagement d'une chambre moderne en bois de taille moyenne avec un plafond en bois.
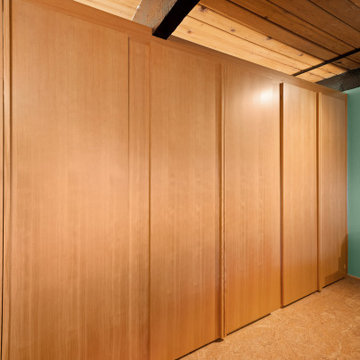
Inspiration pour une chambre avec moquette vintage avec un mur blanc, un sol gris et un plafond en bois.
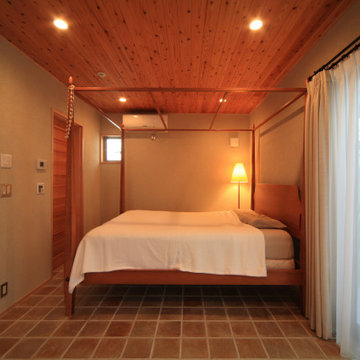
寝室の床は味のあるハンドメイドタイル。調湿効果のある珪藻土の壁が室内を快適に保ってくれ、安眠できる寝室です。
Idée de décoration pour une chambre parentale vintage avec un mur beige, tomettes au sol, un sol beige et un plafond en bois.
Idée de décoration pour une chambre parentale vintage avec un mur beige, tomettes au sol, un sol beige et un plafond en bois.
Idées déco de chambres de couleur bois avec un plafond en bois
1
