Idées déco de chambres de couleur bois avec une cheminée double-face
Trier par :
Budget
Trier par:Populaires du jour
1 - 20 sur 31 photos
1 sur 3
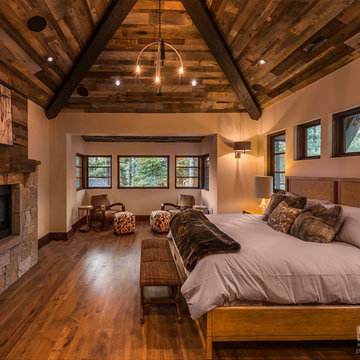
The large master bedroom has a private sitting area and it divided from the master bathroom by a two-sided fireplace. Photographer: Vance Fox
Cette photo montre une grande chambre parentale tendance avec un mur beige, un sol en bois brun, une cheminée double-face, un manteau de cheminée en pierre et un sol marron.
Cette photo montre une grande chambre parentale tendance avec un mur beige, un sol en bois brun, une cheminée double-face, un manteau de cheminée en pierre et un sol marron.
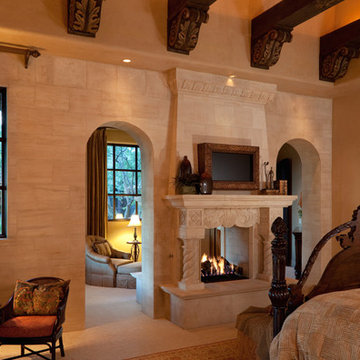
In this master bedroom we love the double sided fireplace, wooden beams, and gorgeous stone arches.
Cette photo montre une très grande chambre parentale chic avec un mur marron, tomettes au sol, une cheminée double-face et un manteau de cheminée en pierre.
Cette photo montre une très grande chambre parentale chic avec un mur marron, tomettes au sol, une cheminée double-face et un manteau de cheminée en pierre.
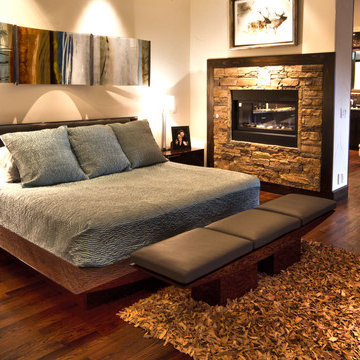
Idée de décoration pour une grande chambre parentale minimaliste avec un mur beige, parquet foncé, une cheminée double-face et un manteau de cheminée en pierre.
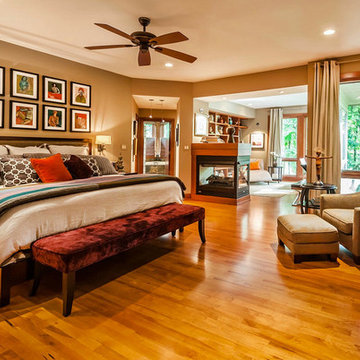
Idées déco pour une chambre parentale contemporaine avec un mur beige, un sol en bois brun, un manteau de cheminée en métal et une cheminée double-face.
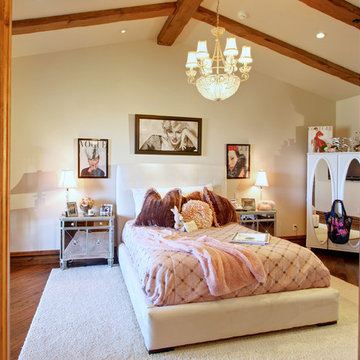
This Italian Villa bedroom is decorated with plush bedding and identical mirrored side tables. With exposed beams and a soft chandelier frames the ceiling.
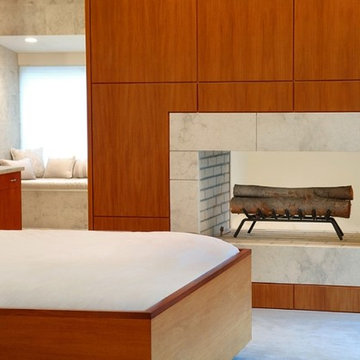
Photo by Jody Dole
John R. Schroeder, AIA is a professional design firm specializing in architecture, interiors, and planning. We have over 30 years experience with projects of all types, sizes, and levels of complexity. Because we love what we do, we approach our work with enthusiasm and dedication. We are committed to the highest level of design and service on each and every project. We engage our clients in positive and rewarding collaborations. We strive to exceed expectations through our attention to detail, our understanding of the “big picture”, and our ability to effectively manage a team of design professionals, industry representatives, and building contractors. We carefully analyze budgets and project objectives to assist clients with wise fund allocation.
We continually monitor and research advances in technology, materials, and construction methods, both sustainable and otherwise, to provide a responsible, well-suited, and cost effective product. Our design solutions are highly functional using both innovative and traditional approaches. Our aesthetic style is flexible and open, blending cues from client desires, building function, site context, and material properties, making each project unique, personalized, and enduring.
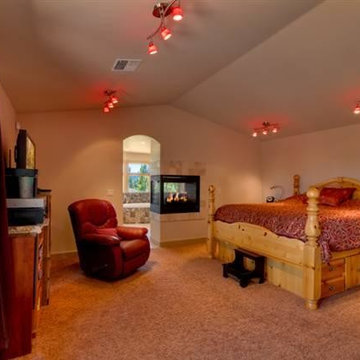
A cozy bedroom with unique lighting and a two sided fireplace.
Réalisation d'une grande chambre tradition avec un mur beige, une cheminée double-face et un manteau de cheminée en carrelage.
Réalisation d'une grande chambre tradition avec un mur beige, une cheminée double-face et un manteau de cheminée en carrelage.
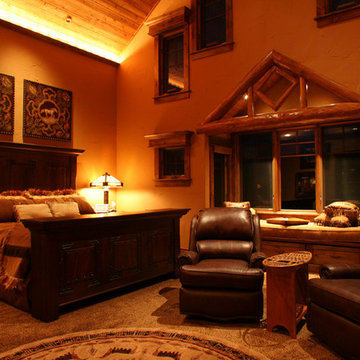
Cette photo montre une très grande chambre parentale montagne avec un mur beige, une cheminée double-face et un manteau de cheminée en pierre.
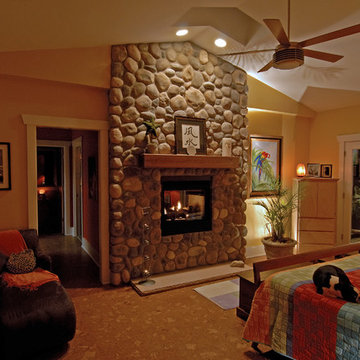
Idées déco pour une grande chambre parentale éclectique avec un manteau de cheminée en pierre, un mur beige, un sol en liège, une cheminée double-face et un sol beige.
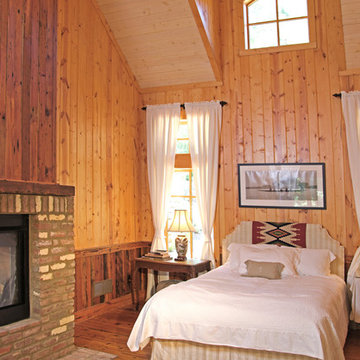
"Heritage Heartpine" reclaimed hardwood flooring, trim, and walls. Reclaimed Wood and Natural Materials provided by Appalachian Antique Hardwoods. Home design by MossCreek. Photo by Erwin Loveland
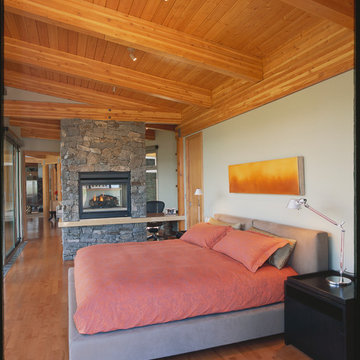
The camouflage provided by natural grass roofing and a design that flows over the crest of the hill make this home an unobtrusive part of the existing landscape. Yet, in the living areas, a spectacular lake and valley vista leaps into view through a floor to ceiling wall of energy efficient windows. The custom zinc roofing of the barn and descending walkway flows naturally to the home set into the hill below. Inside, living areas are arranged to capture unique aspects of view and light. The natural building materials and fine finishing touches include 12" turned fir poles, laminated fir beams and fir decking. The 4,500 square feet of comfortable luxury is a seamless combination of natural materials, design ambiance and attention to detail that deliver a truly unique living experience.
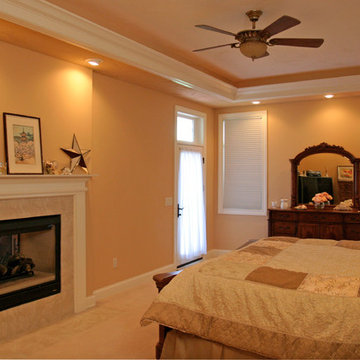
Dave Andersen Photography
Aménagement d'une chambre classique de taille moyenne avec un mur beige, une cheminée double-face et un manteau de cheminée en pierre.
Aménagement d'une chambre classique de taille moyenne avec un mur beige, une cheminée double-face et un manteau de cheminée en pierre.
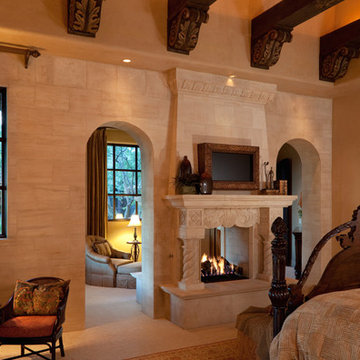
World Renowned Architecture Firm Fratantoni Design created this beautiful home! They design home plans for families all over the world in any size and style. They also have in-house Interior Designer Firm Fratantoni Interior Designers and world class Luxury Home Building Firm Fratantoni Luxury Estates! Hire one or all three companies to design and build and or remodel your home!
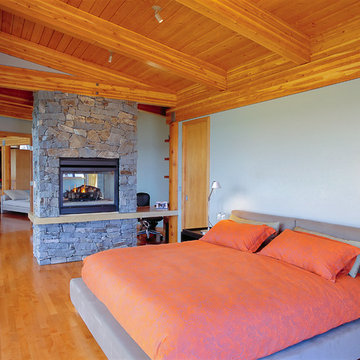
Réalisation d'une grande chambre parentale craftsman avec un mur bleu, parquet clair, une cheminée double-face, un manteau de cheminée en pierre et un sol marron.
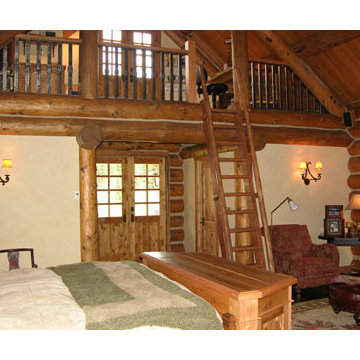
Architects: Bitterroot Design Group
Builders: Bitterroot Timber Frames
Photography: James Mauri
Cette photo montre une grande chambre parentale montagne avec un mur beige, parquet foncé, une cheminée double-face et un manteau de cheminée en pierre.
Cette photo montre une grande chambre parentale montagne avec un mur beige, parquet foncé, une cheminée double-face et un manteau de cheminée en pierre.
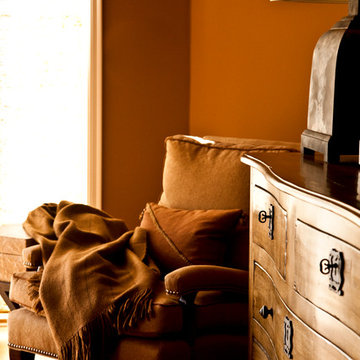
Wonderful hand loomed throw tossed over the deep Olde English lounge chair softens the corner of this master suite.
Stephanie Castor Photography
Cette image montre une grande chambre parentale traditionnelle avec un mur marron, parquet clair, une cheminée double-face et un manteau de cheminée en pierre.
Cette image montre une grande chambre parentale traditionnelle avec un mur marron, parquet clair, une cheminée double-face et un manteau de cheminée en pierre.
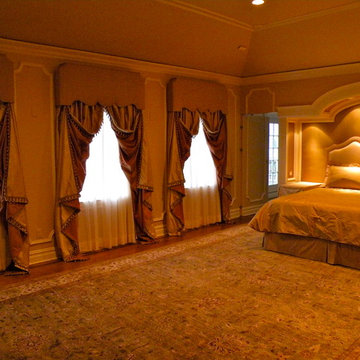
Full view of our work in the room. We created these very traditional cornices which are upholstered in the dust skirt fabric and trimmed with a contrast welting. The draperies are stationary and tied back to the cornice for a drastic effect. Silk taffeta lined with a contrasting silk and trimmed with a tassel fringe. The Designer for this project was Tony Lyons of Bartony Design.
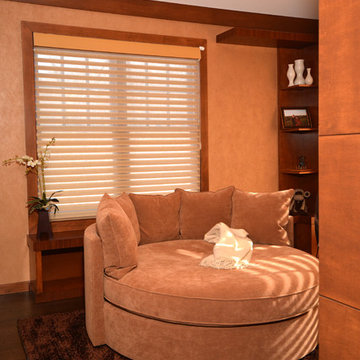
Modern master bedroom with modern fireplace design separating bedroom area and sitting area behind. Modern chandelier light fixture.
Exemple d'une chambre parentale tendance de taille moyenne avec un mur orange, parquet foncé, une cheminée double-face, un manteau de cheminée en pierre et un sol marron.
Exemple d'une chambre parentale tendance de taille moyenne avec un mur orange, parquet foncé, une cheminée double-face, un manteau de cheminée en pierre et un sol marron.
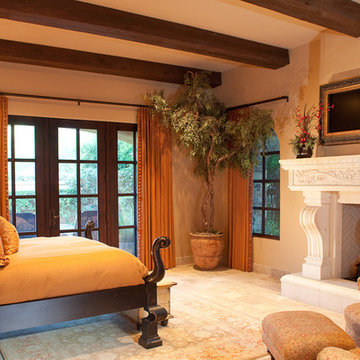
World Renowned Architecture Firm Fratantoni Design created this beautiful home! They design home plans for families all over the world in any size and style. They also have in-house Interior Designer Firm Fratantoni Interior Designers and world class Luxury Home Building Firm Fratantoni Luxury Estates! Hire one or all three companies to design and build and or remodel your home!
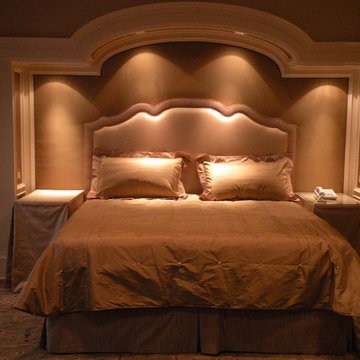
This bed sits in an alcove which is upholstered in the traditional manner with a silk taffeta. The bedspread is a matching taffeta with a contrast welt on the edges. The buttons are 24K gold plated and hand sewn onto the fabric. The dust skirt and pillow shams were handmade to match the headboard which is floating and installed on the wall. The side tables also have matching skirts. The draperies in this room are shown in a later picture. The Designer for this project was Tony Lyons of Bartony Design.
Idées déco de chambres de couleur bois avec une cheminée double-face
1