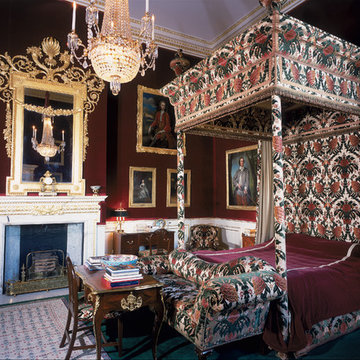Idées déco de chambres de couleur bois avec une cheminée standard
Trier par :
Budget
Trier par:Populaires du jour
1 - 20 sur 163 photos
1 sur 3

Idées déco pour une très grande chambre parentale classique avec un mur blanc, parquet foncé, une cheminée standard, un manteau de cheminée en pierre, un sol marron et un plafond à caissons.
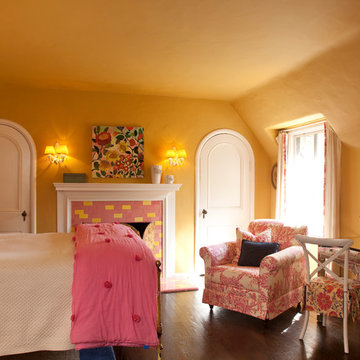
Aménagement d'une chambre classique avec un mur jaune, parquet foncé, une cheminée standard et un manteau de cheminée en carrelage.

This client wanted plenty of storage, therefore their designer Lucy fitted in storage on either side of the fireplace, but she also found room for an enormous wardrobe on the other side of the room too and suggested painting both wardrobes the same colour as the wall behind to help them blend in. The artwork and the fireplace provide a great contrast against the blue walls which catches your eye instead.
Want to transform your home with the UK’s #1 Interior Design Service? You can collaborate with professional and highly experienced designers, as well as our team of skilled Personal Shoppers to achieve your happy home effortlessly, all at a happy price.
For more inspiration visit our site to see more projects
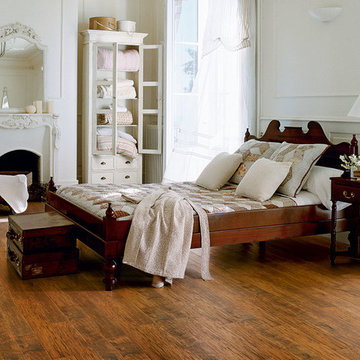
Color: EcoVintage-Hand-scraped-Pecan-Cricket
Exemple d'une chambre parentale nature de taille moyenne avec un mur blanc, un sol en bois brun, une cheminée standard et un manteau de cheminée en pierre.
Exemple d'une chambre parentale nature de taille moyenne avec un mur blanc, un sol en bois brun, une cheminée standard et un manteau de cheminée en pierre.
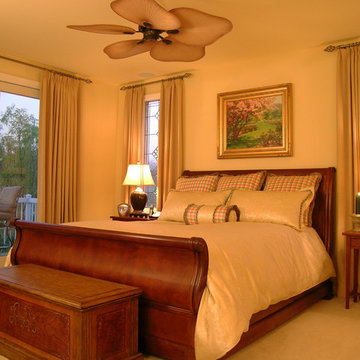
This lovely master bedroom features a wonderful sleigh bed with custom bedding. An original oil painting hangs above the bed. The hand-painted storage chest holds extra linens.
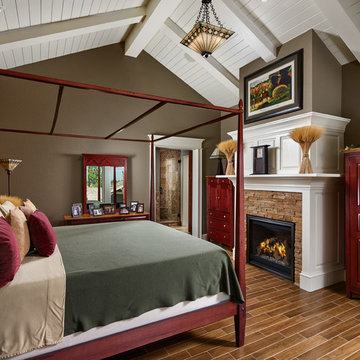
The master bedroom has hardwood floor, a gas fireplace, and stone details.
Photos by Eric Lucero
Inspiration pour une chambre parentale craftsman avec un mur marron, une cheminée standard, un manteau de cheminée en pierre et un sol marron.
Inspiration pour une chambre parentale craftsman avec un mur marron, une cheminée standard, un manteau de cheminée en pierre et un sol marron.
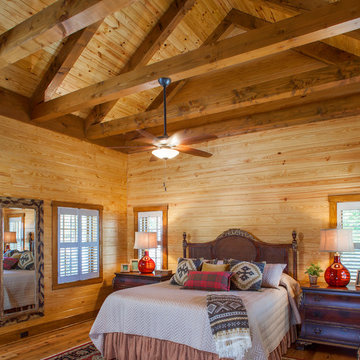
This rustic and cozy bedroom has tongue & groove on the walls and ceilings with beautiful exposed beams.
Photo credit: James Ray Spahn
Aménagement d'une grande chambre parentale montagne avec un mur beige, un sol en carrelage de céramique, une cheminée standard, un manteau de cheminée en pierre et un sol beige.
Aménagement d'une grande chambre parentale montagne avec un mur beige, un sol en carrelage de céramique, une cheminée standard, un manteau de cheminée en pierre et un sol beige.
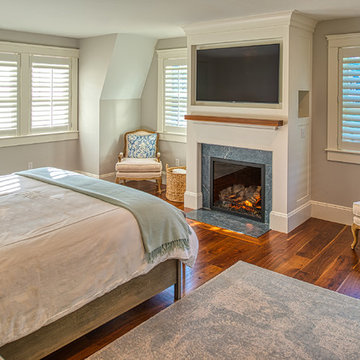
Andover Shingle - Master Bedroom
Idées déco pour une chambre parentale classique avec un mur gris, parquet foncé, une cheminée standard et un sol marron.
Idées déco pour une chambre parentale classique avec un mur gris, parquet foncé, une cheminée standard et un sol marron.
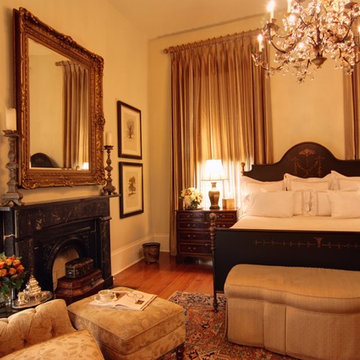
Grand guest bedroom with custom painted iron bed, striped silk drapery, TRS tufted chair, Century storage ottoman, Englishman's bedside chests, antique rug, Fine Arts floor lamp. Nelson Wilson Interiors photography.
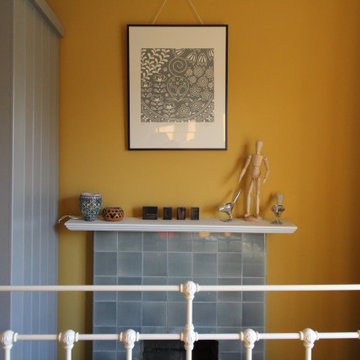
Sometimes what a small bedroom needs is a rich wall colour, to create a cosy inviting space. Here we have Yellow Pink, by Little Greene Paint Company looking fabulous with Wimborne White on the woodwork and ceilings and Elmore fabric curtains in Feather Grey by Romo. We have managed to squeeze a small double bed in, with a bedside chest of drawers and a beautiful linen cupboard too. Check out the original tiled fireplace, what beautiful soft grey tiles, a dream to match up to.
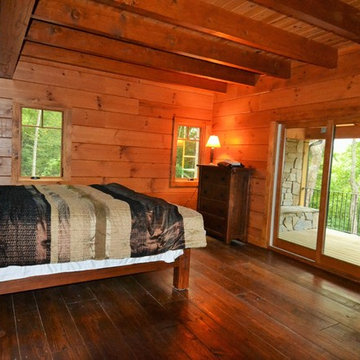
Main level master suite. Private outdoor covered proch with fireplace.
Inspiration pour une chambre parentale chalet de taille moyenne avec un mur beige, un sol en bois brun, une cheminée standard, un manteau de cheminée en pierre et un sol marron.
Inspiration pour une chambre parentale chalet de taille moyenne avec un mur beige, un sol en bois brun, une cheminée standard, un manteau de cheminée en pierre et un sol marron.
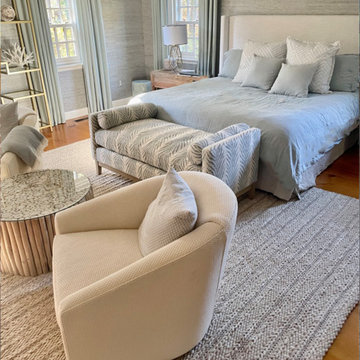
The Master Suite boasts textured grasscloth with pale blue undertones from Phillip Jeffries. Pale blues and creams create a calming palette, with natural elements like linen and reclaimed wood to add to the visceral experience. Gold accents bring a touch of sophistication to this otherwise casual room that focuses on comfort. A seating area sits at the foot of the bed-- a perfect spot to unwind in front of the fireplace after a long day. Greenery and coastal accents are a nod to the surrounding woods and water in the area of this sleepy charming town in Maine.

Fiona Arnott Walker
Cette image montre une chambre d'amis bohème de taille moyenne avec un mur bleu, une cheminée standard et un manteau de cheminée en métal.
Cette image montre une chambre d'amis bohème de taille moyenne avec un mur bleu, une cheminée standard et un manteau de cheminée en métal.
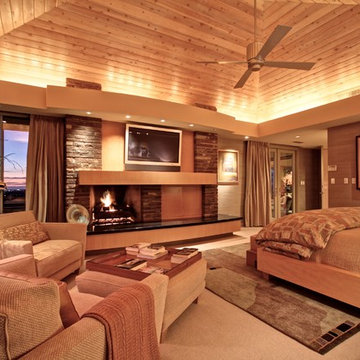
Eagle Luxury Properties
Cette photo montre une grande chambre tendance avec un mur marron, une cheminée standard et un manteau de cheminée en brique.
Cette photo montre une grande chambre tendance avec un mur marron, une cheminée standard et un manteau de cheminée en brique.
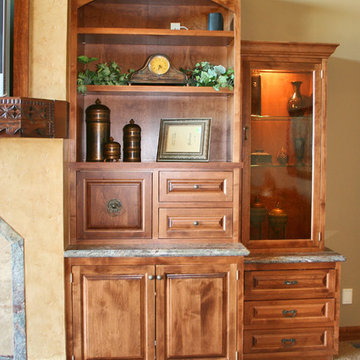
Réalisation d'une grande chambre tradition avec un mur beige et une cheminée standard.

Cette photo montre une chambre bord de mer avec un mur bleu, une cheminée standard, un plafond voûté et du lambris de bois.
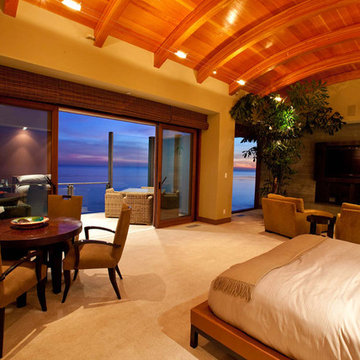
This home features concrete interior and exterior walls, giving it a chic modern look. The Interior concrete walls were given a wood texture giving it a one of a kind look.
We are responsible for all concrete work seen. This includes the entire concrete structure of the home, including the interior walls, stairs and fire places. We are also responsible for the structural concrete and the installation of custom concrete caissons into bed rock to ensure a solid foundation as this home sits over the water. All interior furnishing was done by a professional after we completed the construction of the home.

Camp Wobegon is a nostalgic waterfront retreat for a multi-generational family. The home's name pays homage to a radio show the homeowner listened to when he was a child in Minnesota. Throughout the home, there are nods to the sentimental past paired with modern features of today.
The five-story home sits on Round Lake in Charlevoix with a beautiful view of the yacht basin and historic downtown area. Each story of the home is devoted to a theme, such as family, grandkids, and wellness. The different stories boast standout features from an in-home fitness center complete with his and her locker rooms to a movie theater and a grandkids' getaway with murphy beds. The kids' library highlights an upper dome with a hand-painted welcome to the home's visitors.
Throughout Camp Wobegon, the custom finishes are apparent. The entire home features radius drywall, eliminating any harsh corners. Masons carefully crafted two fireplaces for an authentic touch. In the great room, there are hand constructed dark walnut beams that intrigue and awe anyone who enters the space. Birchwood artisans and select Allenboss carpenters built and assembled the grand beams in the home.
Perhaps the most unique room in the home is the exceptional dark walnut study. It exudes craftsmanship through the intricate woodwork. The floor, cabinetry, and ceiling were crafted with care by Birchwood carpenters. When you enter the study, you can smell the rich walnut. The room is a nod to the homeowner's father, who was a carpenter himself.
The custom details don't stop on the interior. As you walk through 26-foot NanoLock doors, you're greeted by an endless pool and a showstopping view of Round Lake. Moving to the front of the home, it's easy to admire the two copper domes that sit atop the roof. Yellow cedar siding and painted cedar railing complement the eye-catching domes.
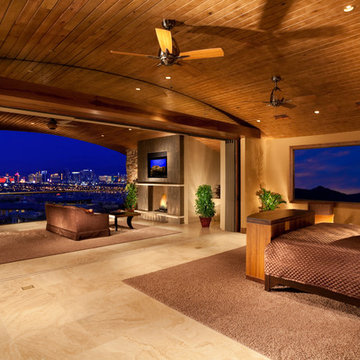
501 Studios
Cette image montre une grande chambre parentale design avec un mur beige, un sol en carrelage de céramique, une cheminée standard et un manteau de cheminée en pierre.
Cette image montre une grande chambre parentale design avec un mur beige, un sol en carrelage de céramique, une cheminée standard et un manteau de cheminée en pierre.
Idées déco de chambres de couleur bois avec une cheminée standard
1
