Idées déco de chambres de couleur bois en bois
Trier par :
Budget
Trier par:Populaires du jour
1 - 20 sur 54 photos
1 sur 3
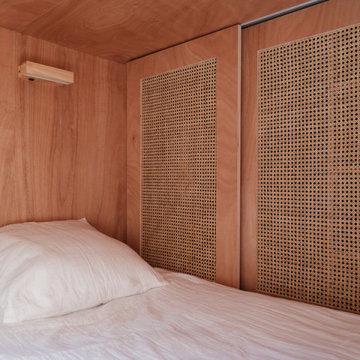
Projet de Tiny House sur les toits de Paris, avec 17m² pour 4 !
Cette image montre une petite chambre mansardée ou avec mezzanine blanche et bois asiatique en bois avec sol en béton ciré, un sol blanc et un plafond en bois.
Cette image montre une petite chambre mansardée ou avec mezzanine blanche et bois asiatique en bois avec sol en béton ciré, un sol blanc et un plafond en bois.
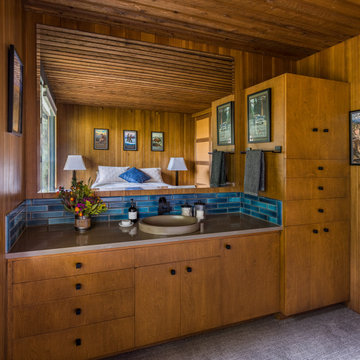
This classic Mid-Century Modern home included a vanity in one of the bedrooms. C&R updated the existing cabinets with quartz counter top, period tile back splash, and new hardware.
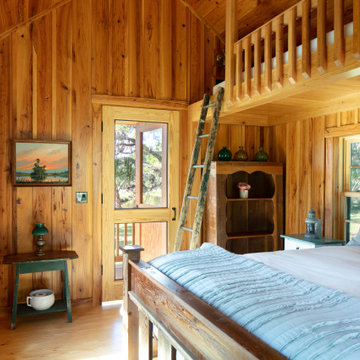
River Cottage- Florida Cracker inspired, stretched 4 square cottage with loft
Cette image montre une grande chambre parentale rustique en bois avec un mur marron, un sol en bois brun, aucune cheminée, un sol marron et un plafond en bois.
Cette image montre une grande chambre parentale rustique en bois avec un mur marron, un sol en bois brun, aucune cheminée, un sol marron et un plafond en bois.

A custom platform bed floats in the middle of this modern master bedroom which is anchored by a freestanding wall constructed of quarter turned alder panels. The bed, ceiling and trim are stained a warm honey tone, providing pleasing contrast against ivory walls. Built-in floating bedside tables are serviced the by a pair of bronze pendant lights with clear seedy glass globes. A textured coverlet and shams in shades of off-white and beige are accented with dark copper pillows providing a cozy place to land at the end of a long day.
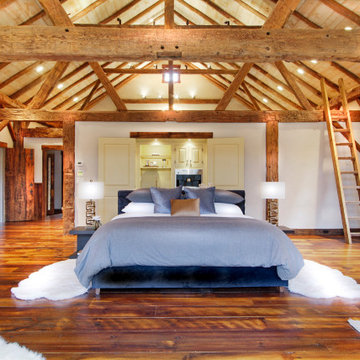
This magnificent barn home staged by BA Staging & Interiors features over 10,000 square feet of living space, 6 bedrooms, 6 bathrooms and is situated on 17.5 beautiful acres. Contemporary furniture with a rustic flare was used to create a luxurious and updated feeling while showcasing the antique barn architecture.
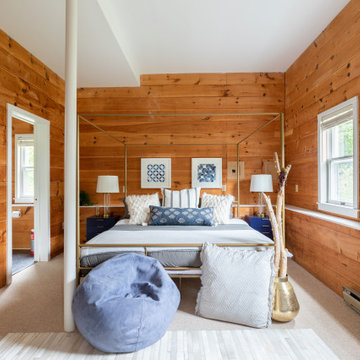
This master bedroom began as a workshop at the back of the garage with suspended ceilings and a tiny toilet room.
Opening up the ceiling, transforming the bathroom and adding a 4 poster bed and crystal chandelier makes this a great rental suite.
It has a seating area, a walk in dressing room and a good sized shower and bathroom.
The theme was glamorizing coming up to camp in Maine, like glamping, but in a waterfront property.
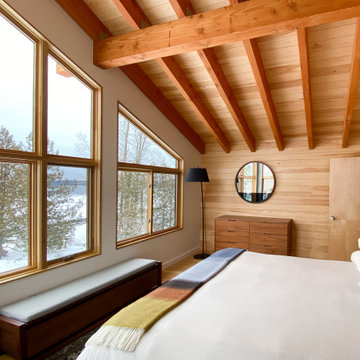
Master Bedroom with lake and mountain views
Idée de décoration pour une chambre parentale chalet en bois de taille moyenne avec un mur blanc, un sol en bois brun et poutres apparentes.
Idée de décoration pour une chambre parentale chalet en bois de taille moyenne avec un mur blanc, un sol en bois brun et poutres apparentes.
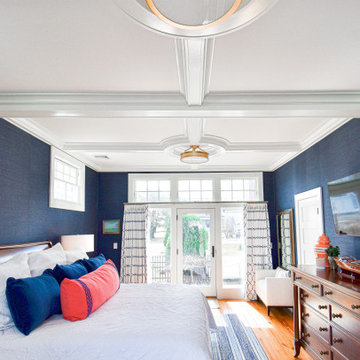
Idées déco pour une grande chambre parentale bord de mer en bois avec un mur bleu, un sol en bois brun et un plafond à caissons.
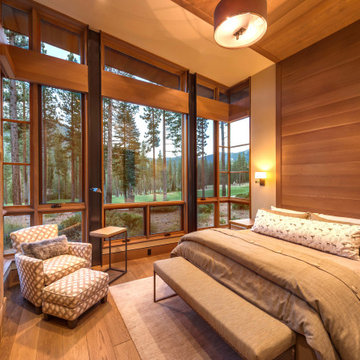
Aménagement d'une grande chambre d'amis montagne en bois avec un mur beige, une cheminée standard, un sol beige, un sol en bois brun et un plafond voûté.
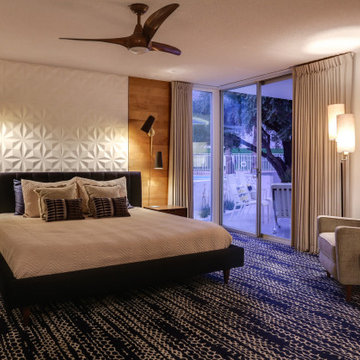
Textured wall title creates a focal point behind the headboard, which is flanked by wood paneling. Deep navy blue carpet helps to anchor the space, creating a relaxing bedroom retreat.
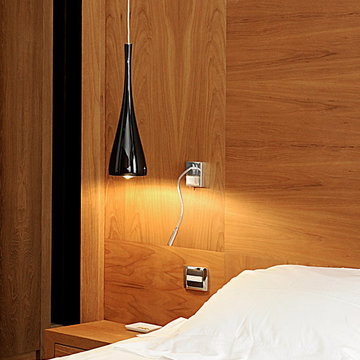
Pour cet appartement Haussmannien de 240 m2, nos clients souhaitaient réunir deux appartements anciens d’un même palier, les rénover et les réaménager complètement. Les logements ne convenaient pas à leurs envies et à leurs besoins.
Pour que l’appartement soit en adéquation avec le mode de vie de nos clients, nous avons repensé complètement la distribution des pièces. L’objectif était d’apporter une cohérence à l’ensemble du logement.
En collaboration avec l’architecte d’intérieur, les modifications ont été décidées pour créer de nouveaux espaces de vie :
• Modification de l’emplacement de la cuisine
• Création d’une salle de bain supplémentaire
• Création et aménagement d’un dressing
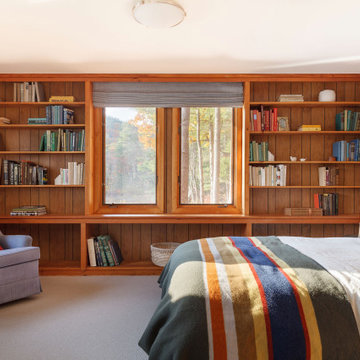
Aménagement d'une chambre avec moquette montagne en bois avec un mur marron et un sol gris.
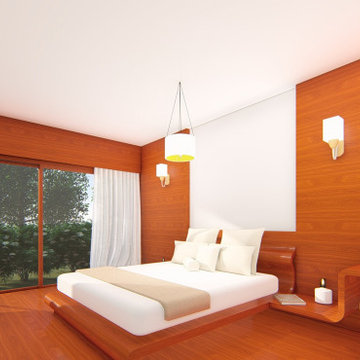
Réalisation d'une grande chambre asiatique en bois avec un mur marron, un sol en bois brun et un sol marron.
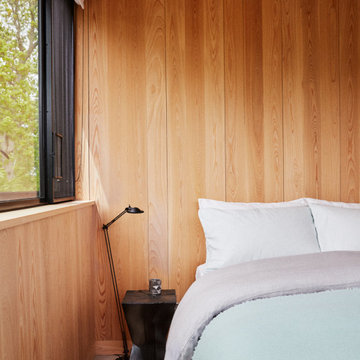
Primary Bedroom private deck and waterfront views
Cette image montre une chambre d'amis marine en bois de taille moyenne avec un mur marron, sol en béton ciré, un sol gris et un plafond en bois.
Cette image montre une chambre d'amis marine en bois de taille moyenne avec un mur marron, sol en béton ciré, un sol gris et un plafond en bois.
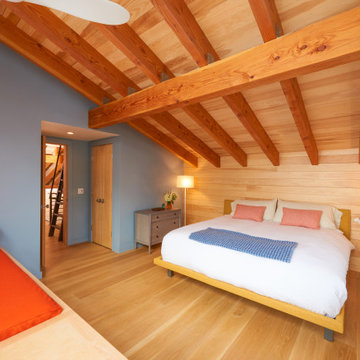
Cette photo montre une grande chambre d'amis montagne en bois avec un mur bleu, un sol en bois brun et poutres apparentes.
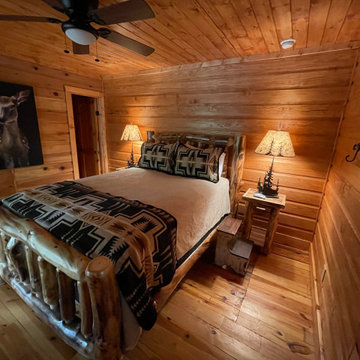
Cette image montre une chambre d'amis chalet en bois de taille moyenne avec un mur marron, parquet clair, un sol marron et un plafond en bois.
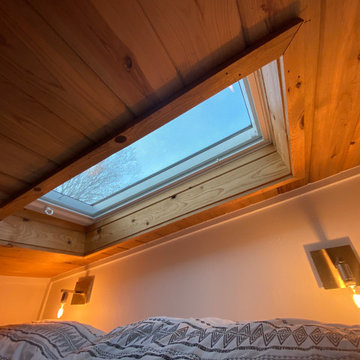
Interior and Exterior Renovations to existing HGTV featured Tiny Home. We modified the exterior paint color theme and painted the interior of the tiny home to give it a fresh look. The interior of the tiny home has been decorated and furnished for use as an AirBnb space. Outdoor features a new custom built deck and hot tub space.
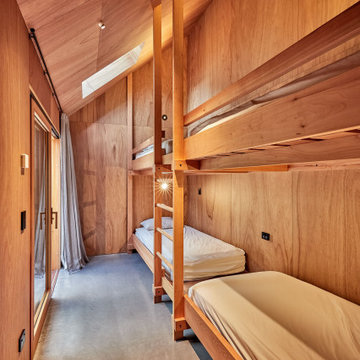
Designed with a for the the family as a holiday home, the home sleeps 10 people, within a footprint of 150m2.
Aménagement d'une chambre moderne en bois de taille moyenne avec un plafond en bois.
Aménagement d'une chambre moderne en bois de taille moyenne avec un plafond en bois.
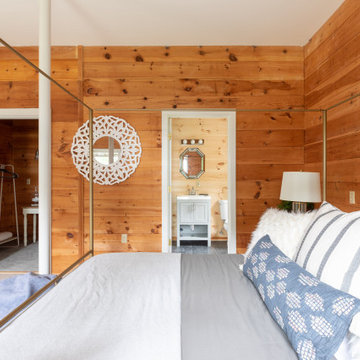
This master bedroom began as a workshop at the back of the garage with suspended ceilings and a tiny toilet room.
Opening up the ceiling, transforming the bathroom and adding a 4 poster bed and crystal chandelier makes this a great rental suite.
It has a seating area, a walk in dressing room and a good sized shower and bathroom.
The theme was glamorizing coming up to camp in Maine, like glamping, but in a waterfront property.
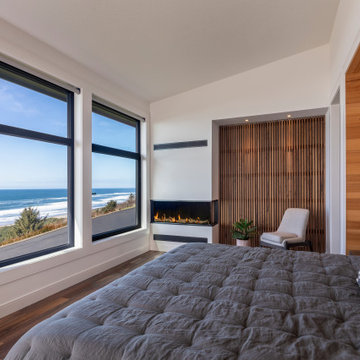
Idées déco pour une chambre contemporaine en bois avec un mur blanc, parquet foncé, une cheminée ribbon et un sol marron.
Idées déco de chambres de couleur bois en bois
1