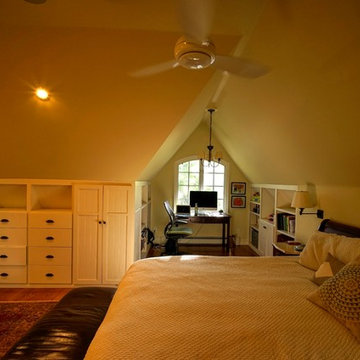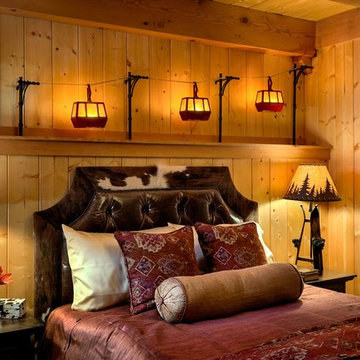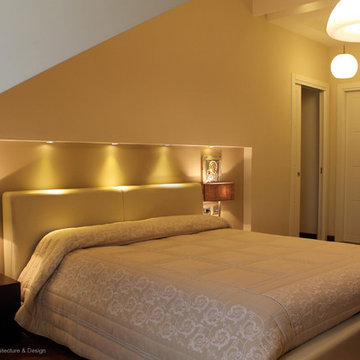Idées déco de chambres de couleur bois
Trier par :
Budget
Trier par:Populaires du jour
41 - 60 sur 10 085 photos
1 sur 2
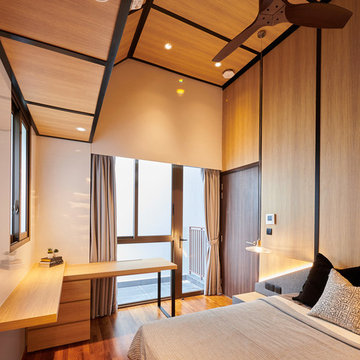
The son’s room, at the attic, is expressed with a timber-cladded ceiling to accentuate the high volume space. Growing up as a serious collector of toys, the room design is characterized by the display of the toys as the highlight of the space.

Camp Wobegon is a nostalgic waterfront retreat for a multi-generational family. The home's name pays homage to a radio show the homeowner listened to when he was a child in Minnesota. Throughout the home, there are nods to the sentimental past paired with modern features of today.
The five-story home sits on Round Lake in Charlevoix with a beautiful view of the yacht basin and historic downtown area. Each story of the home is devoted to a theme, such as family, grandkids, and wellness. The different stories boast standout features from an in-home fitness center complete with his and her locker rooms to a movie theater and a grandkids' getaway with murphy beds. The kids' library highlights an upper dome with a hand-painted welcome to the home's visitors.
Throughout Camp Wobegon, the custom finishes are apparent. The entire home features radius drywall, eliminating any harsh corners. Masons carefully crafted two fireplaces for an authentic touch. In the great room, there are hand constructed dark walnut beams that intrigue and awe anyone who enters the space. Birchwood artisans and select Allenboss carpenters built and assembled the grand beams in the home.
Perhaps the most unique room in the home is the exceptional dark walnut study. It exudes craftsmanship through the intricate woodwork. The floor, cabinetry, and ceiling were crafted with care by Birchwood carpenters. When you enter the study, you can smell the rich walnut. The room is a nod to the homeowner's father, who was a carpenter himself.
The custom details don't stop on the interior. As you walk through 26-foot NanoLock doors, you're greeted by an endless pool and a showstopping view of Round Lake. Moving to the front of the home, it's easy to admire the two copper domes that sit atop the roof. Yellow cedar siding and painted cedar railing complement the eye-catching domes.
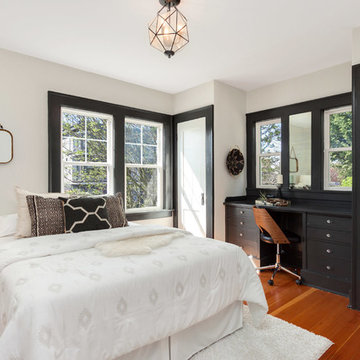
Sophisticated and trendy black and white bedroom with a built-in desk and hardwood flooring.
Inspiration pour une grande chambre parentale traditionnelle avec un sol en bois brun, aucune cheminée, un sol orange et un mur blanc.
Inspiration pour une grande chambre parentale traditionnelle avec un sol en bois brun, aucune cheminée, un sol orange et un mur blanc.
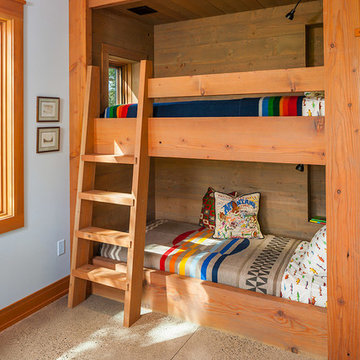
Réalisation d'une chambre d'amis chalet de taille moyenne avec un mur blanc, sol en béton ciré et aucune cheminée.
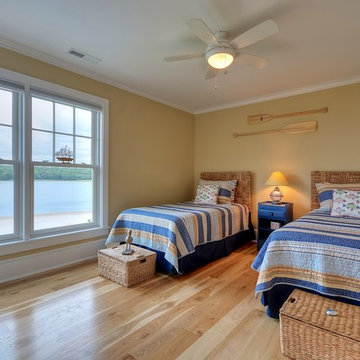
Tom Ackner
Réalisation d'une chambre d'amis marine de taille moyenne avec un mur beige, parquet clair et un sol beige.
Réalisation d'une chambre d'amis marine de taille moyenne avec un mur beige, parquet clair et un sol beige.

Photography by Michael J. Lee
Idées déco pour une grande chambre d'amis grise et rose classique avec un mur marron, un sol en bois brun, aucune cheminée et un sol marron.
Idées déco pour une grande chambre d'amis grise et rose classique avec un mur marron, un sol en bois brun, aucune cheminée et un sol marron.
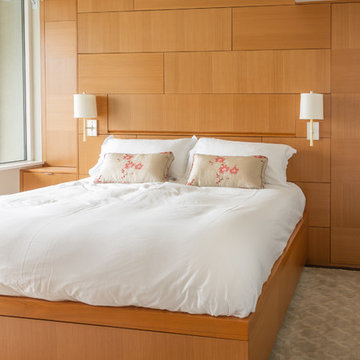
Custom Teak cabinets line the headboard wall. Cabinets feature lift up doors to expose storage space behind each of the panels.
Photo by Alabastro Photography
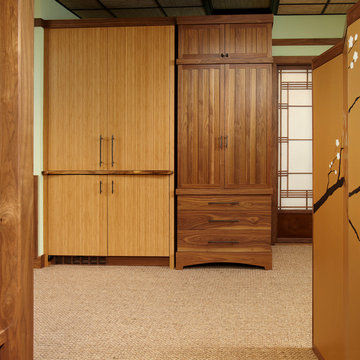
Kitchenette and Wardrobe cabinets, in Bamboo and Walnut, respectively.
Réalisation d'une chambre asiatique.
Réalisation d'une chambre asiatique.
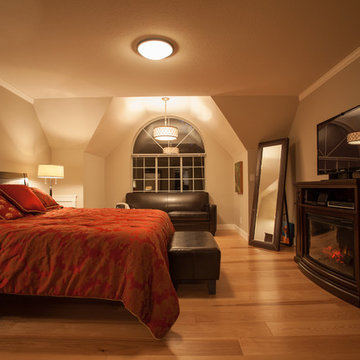
Etched Productions
www.etchedproductions.ca
Aménagement d'une chambre classique.
Aménagement d'une chambre classique.
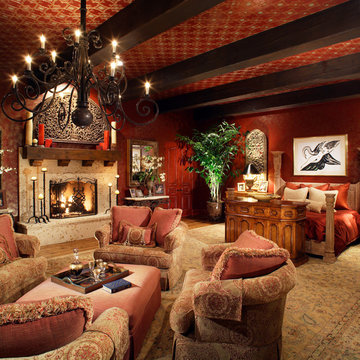
Idée de décoration pour une très grande chambre parentale tradition avec un mur rouge, parquet clair, une cheminée standard, un manteau de cheminée en pierre et un sol marron.
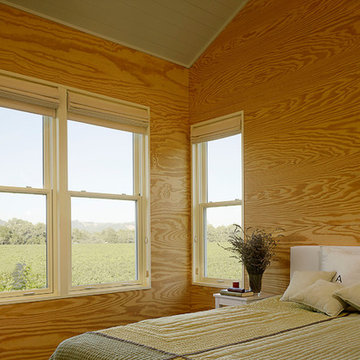
Photography by Cesar Rubio
Cette image montre une chambre rustique avec un mur beige.
Cette image montre une chambre rustique avec un mur beige.
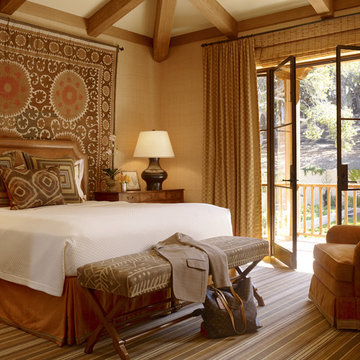
Interior Design by Tucker & Marks: http://www.tuckerandmarks.com/
Photograph by Matthew Millman
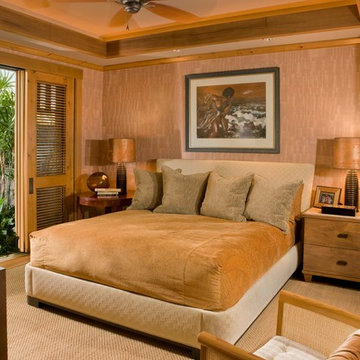
The garden becomes a part of this tropical guest room. The walls are covered in woven fiber.
Photo: Mary E. Nichols
Idée de décoration pour une chambre ethnique avec un mur beige.
Idée de décoration pour une chambre ethnique avec un mur beige.

photo by Susan Teare
Idée de décoration pour une chambre minimaliste avec un mur blanc, sol en béton ciré et un poêle à bois.
Idée de décoration pour une chambre minimaliste avec un mur blanc, sol en béton ciré et un poêle à bois.
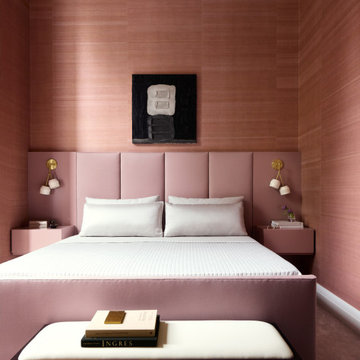
Photography by Jared Kuzia
House Beautiful Spring/2023
Inspiration pour une chambre grise et rose design.
Inspiration pour une chambre grise et rose design.

This client wanted plenty of storage, therefore their designer Lucy fitted in storage on either side of the fireplace, but she also found room for an enormous wardrobe on the other side of the room too and suggested painting both wardrobes the same colour as the wall behind to help them blend in. The artwork and the fireplace provide a great contrast against the blue walls which catches your eye instead.
Want to transform your home with the UK’s #1 Interior Design Service? You can collaborate with professional and highly experienced designers, as well as our team of skilled Personal Shoppers to achieve your happy home effortlessly, all at a happy price.
For more inspiration visit our site to see more projects
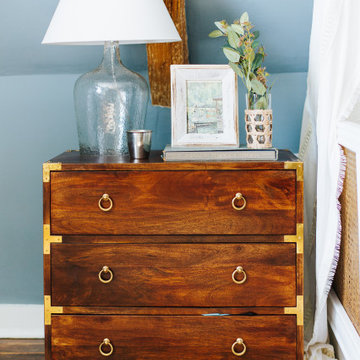
How sweet is this little girls room?
Cette photo montre une grande chambre parentale chic avec un mur bleu, un sol en bois brun, une cheminée standard, un manteau de cheminée en plâtre, un sol marron et poutres apparentes.
Cette photo montre une grande chambre parentale chic avec un mur bleu, un sol en bois brun, une cheminée standard, un manteau de cheminée en plâtre, un sol marron et poutres apparentes.
Idées déco de chambres de couleur bois
3
