Idées déco de chambres de couleur bois
Trier par :
Budget
Trier par:Populaires du jour
1 - 20 sur 467 photos

Idée de décoration pour une petite chambre urbaine avec un mur blanc, sol en béton ciré, un sol gris et un plafond voûté.

Wall Colour | Grasscloth, Claybrook
Ceiling Colour | Sweeney Brown, Claybrook
Accessories | www.iamnomad.co.uk
Réalisation d'une grande chambre parentale bohème avec un sol en bois brun et un sol marron.
Réalisation d'une grande chambre parentale bohème avec un sol en bois brun et un sol marron.

This client wanted plenty of storage, therefore their designer Lucy fitted in storage on either side of the fireplace, but she also found room for an enormous wardrobe on the other side of the room too and suggested painting both wardrobes the same colour as the wall behind to help them blend in. The artwork and the fireplace provide a great contrast against the blue walls which catches your eye instead.
Want to transform your home with the UK’s #1 Interior Design Service? You can collaborate with professional and highly experienced designers, as well as our team of skilled Personal Shoppers to achieve your happy home effortlessly, all at a happy price.
For more inspiration visit our site to see more projects

Post and beam bedroom in loft with vaulted ceiling
Exemple d'une chambre montagne de taille moyenne avec un mur gris, aucune cheminée, un sol beige et poutres apparentes.
Exemple d'une chambre montagne de taille moyenne avec un mur gris, aucune cheminée, un sol beige et poutres apparentes.

Fiona Arnott Walker
Cette image montre une chambre d'amis bohème de taille moyenne avec un mur bleu, une cheminée standard et un manteau de cheminée en métal.
Cette image montre une chambre d'amis bohème de taille moyenne avec un mur bleu, une cheminée standard et un manteau de cheminée en métal.
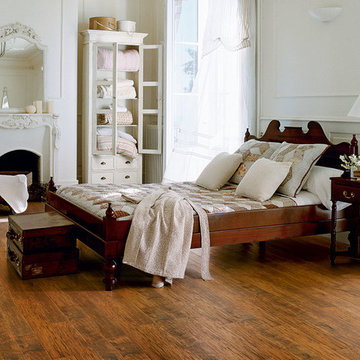
Color: EcoVintage-Hand-scraped-Pecan-Cricket
Exemple d'une chambre parentale nature de taille moyenne avec un mur blanc, un sol en bois brun, une cheminée standard et un manteau de cheminée en pierre.
Exemple d'une chambre parentale nature de taille moyenne avec un mur blanc, un sol en bois brun, une cheminée standard et un manteau de cheminée en pierre.
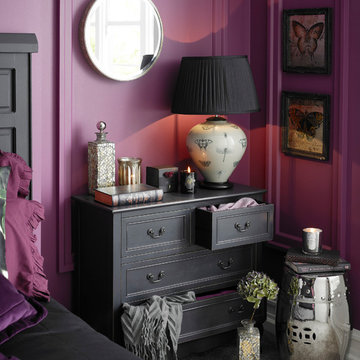
The moody bedroom is deeply relaxing, with deep purple walls, black bedroom furniture and hits of metallics that pick up the light. A feminine feel is achieved by layering textures and arrangement of metallic trinket boxes.
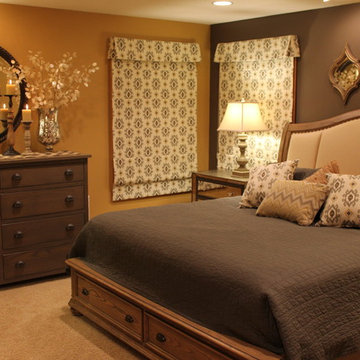
Emily Wetmore-Davis
A&W Furniture, Finds and Design
www.awfurniture.com
Redwood Falls, MN
Inspiration pour une chambre traditionnelle avec un mur gris.
Inspiration pour une chambre traditionnelle avec un mur gris.
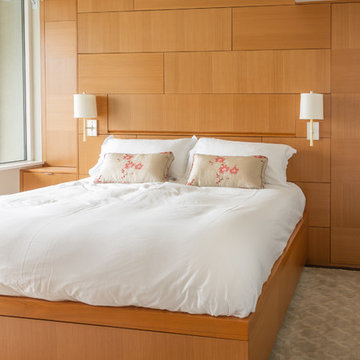
Custom Teak cabinets line the headboard wall. Cabinets feature lift up doors to expose storage space behind each of the panels.
Photo by Alabastro Photography
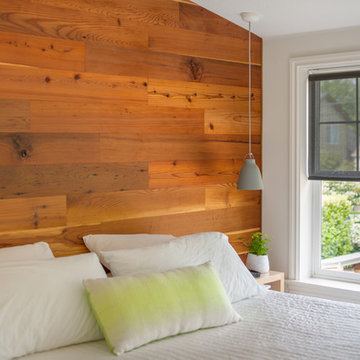
Residential remodel of an attic space added a master bedroom, master bath and nursery as well as much-needed built-in custom storage into the hallway and eave spaces. Light-filled on even the most overcast days, this Portland residence is bright and airy with balance of natural materials playing off a white backdrop. The cedar wood plank walls in the master bedroom and bath give a tactile sense of natural materials and make the rooms glow.
All photos: Josh Partee Photography
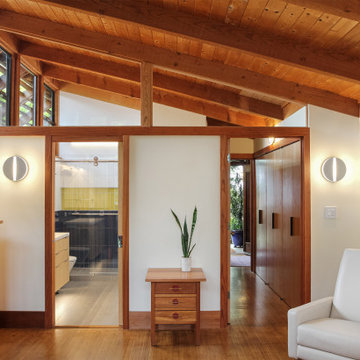
Exemple d'une chambre parentale rétro de taille moyenne avec un mur blanc et poutres apparentes.
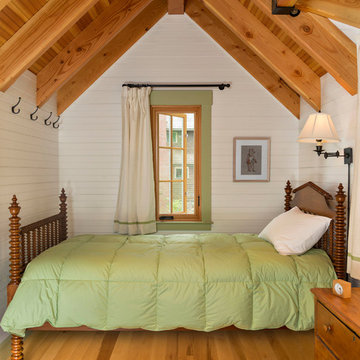
All wood finishes, kids bedroom. This project was a Guest House for a long time Battle Associates Client. Smaller, smaller, smaller the owners kept saying about the guest cottage right on the water's edge. The result was an intimate, almost diminutive, two bedroom cottage for extended family visitors. White beadboard interiors and natural wood structure keep the house light and airy. The fold-away door to the screen porch allows the space to flow beautifully.
Photographer: Nancy Belluscio
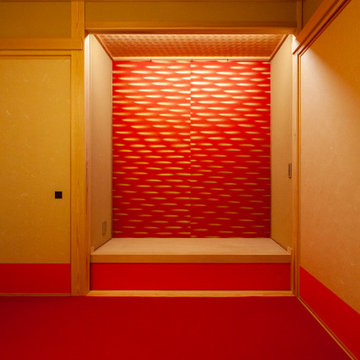
和室には銀閣寺の東求堂を模した床の間を設えています。
床の間の開口は引き込み襖を引き出せば、正月等の晴れの空間の床の間の壁になります。
Réalisation d'une chambre d'amis asiatique de taille moyenne avec un mur rouge, un sol de tatami, aucune cheminée et un sol rouge.
Réalisation d'une chambre d'amis asiatique de taille moyenne avec un mur rouge, un sol de tatami, aucune cheminée et un sol rouge.
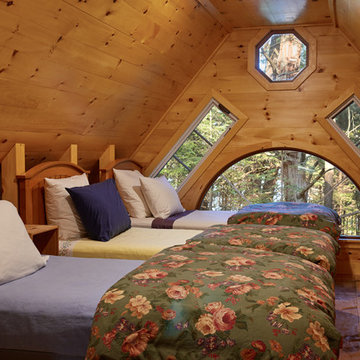
Photo by Jon Reece
Inspiration pour une chambre d'amis chalet de taille moyenne avec un mur beige, parquet foncé et aucune cheminée.
Inspiration pour une chambre d'amis chalet de taille moyenne avec un mur beige, parquet foncé et aucune cheminée.
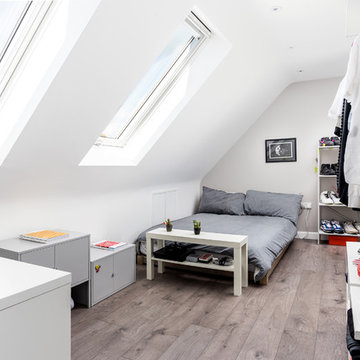
Simon Callaghan Photography
Inspiration pour une chambre minimaliste de taille moyenne avec un mur beige, sol en stratifié, aucune cheminée et un sol marron.
Inspiration pour une chambre minimaliste de taille moyenne avec un mur beige, sol en stratifié, aucune cheminée et un sol marron.
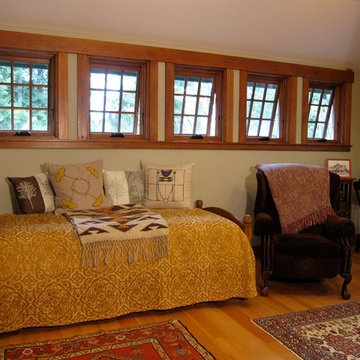
The dormer has five awning windows that provide excellent stack ventilation for the whole house as the loft is completely open to the great room below.
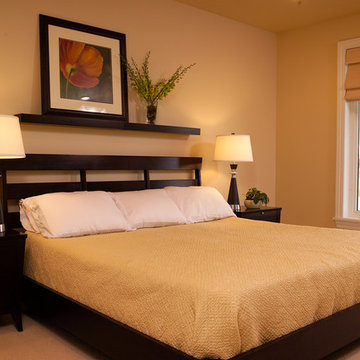
Master Bedroom with view of pond.
Exemple d'une chambre chic de taille moyenne avec un mur beige et aucune cheminée.
Exemple d'une chambre chic de taille moyenne avec un mur beige et aucune cheminée.
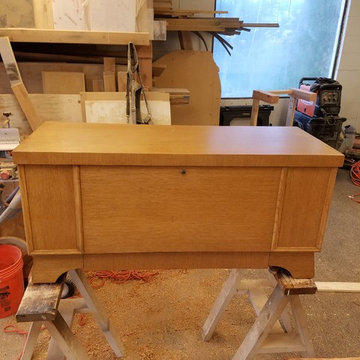
Mike
Idée de décoration pour une chambre parentale tradition de taille moyenne.
Idée de décoration pour une chambre parentale tradition de taille moyenne.
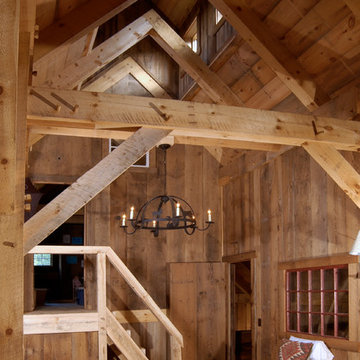
Cette image montre une chambre chalet de taille moyenne avec un mur marron, un sol en bois brun et aucune cheminée.
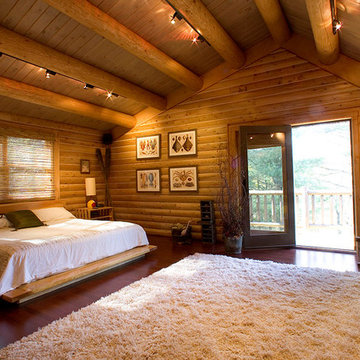
home by Katahdin Cedar Log Homes
Idée de décoration pour une grande chambre parentale chalet avec un mur gris et parquet foncé.
Idée de décoration pour une grande chambre parentale chalet avec un mur gris et parquet foncé.
Idées déco de chambres de couleur bois
1