Idées déco de chambres de couleur bois
Trier par :
Budget
Trier par:Populaires du jour
1 - 20 sur 619 photos
1 sur 3

Rénovation totale d'une maison basque
Aménagement d'une chambre d'amis classique de taille moyenne avec un mur multicolore, un sol en bois brun, aucune cheminée, un sol marron, boiseries et du papier peint.
Aménagement d'une chambre d'amis classique de taille moyenne avec un mur multicolore, un sol en bois brun, aucune cheminée, un sol marron, boiseries et du papier peint.

Camp Wobegon is a nostalgic waterfront retreat for a multi-generational family. The home's name pays homage to a radio show the homeowner listened to when he was a child in Minnesota. Throughout the home, there are nods to the sentimental past paired with modern features of today.
The five-story home sits on Round Lake in Charlevoix with a beautiful view of the yacht basin and historic downtown area. Each story of the home is devoted to a theme, such as family, grandkids, and wellness. The different stories boast standout features from an in-home fitness center complete with his and her locker rooms to a movie theater and a grandkids' getaway with murphy beds. The kids' library highlights an upper dome with a hand-painted welcome to the home's visitors.
Throughout Camp Wobegon, the custom finishes are apparent. The entire home features radius drywall, eliminating any harsh corners. Masons carefully crafted two fireplaces for an authentic touch. In the great room, there are hand constructed dark walnut beams that intrigue and awe anyone who enters the space. Birchwood artisans and select Allenboss carpenters built and assembled the grand beams in the home.
Perhaps the most unique room in the home is the exceptional dark walnut study. It exudes craftsmanship through the intricate woodwork. The floor, cabinetry, and ceiling were crafted with care by Birchwood carpenters. When you enter the study, you can smell the rich walnut. The room is a nod to the homeowner's father, who was a carpenter himself.
The custom details don't stop on the interior. As you walk through 26-foot NanoLock doors, you're greeted by an endless pool and a showstopping view of Round Lake. Moving to the front of the home, it's easy to admire the two copper domes that sit atop the roof. Yellow cedar siding and painted cedar railing complement the eye-catching domes.
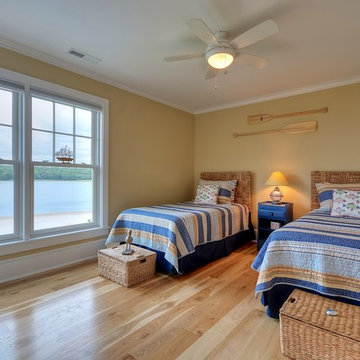
Tom Ackner
Réalisation d'une chambre d'amis marine de taille moyenne avec un mur beige, parquet clair et un sol beige.
Réalisation d'une chambre d'amis marine de taille moyenne avec un mur beige, parquet clair et un sol beige.
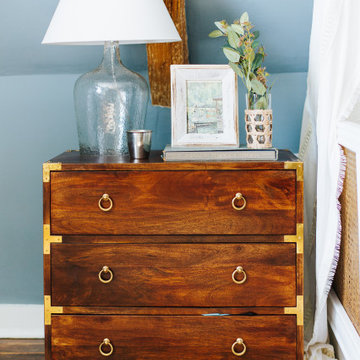
How sweet is this little girls room?
Cette photo montre une grande chambre parentale chic avec un mur bleu, un sol en bois brun, une cheminée standard, un manteau de cheminée en plâtre, un sol marron et poutres apparentes.
Cette photo montre une grande chambre parentale chic avec un mur bleu, un sol en bois brun, une cheminée standard, un manteau de cheminée en plâtre, un sol marron et poutres apparentes.
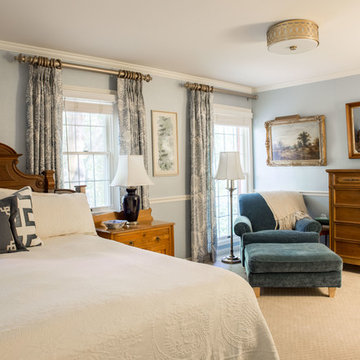
Project by Wiles Design Group. Their Cedar Rapids-based design studio serves the entire Midwest, including Iowa City, Dubuque, Davenport, and Waterloo, as well as North Missouri and St. Louis.
For more about Wiles Design Group, see here: https://wilesdesigngroup.com/
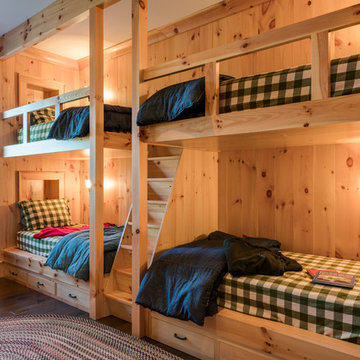
Bunk room: The client provides each child with a personal color coded sleeping bag!
Réalisation d'une grande chambre d'amis chalet avec un mur marron et un sol en bois brun.
Réalisation d'une grande chambre d'amis chalet avec un mur marron et un sol en bois brun.
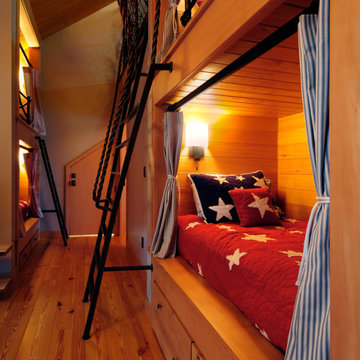
Exemple d'une chambre mansardée ou avec mezzanine craftsman de taille moyenne avec un mur marron, un sol en bois brun et un sol marron.
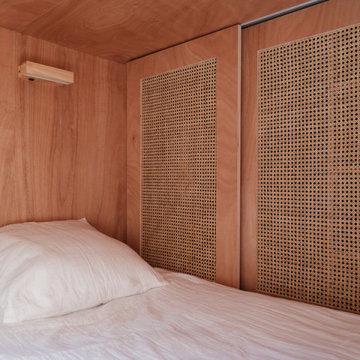
Projet de Tiny House sur les toits de Paris, avec 17m² pour 4 !
Cette image montre une petite chambre mansardée ou avec mezzanine blanche et bois asiatique en bois avec sol en béton ciré, un sol blanc et un plafond en bois.
Cette image montre une petite chambre mansardée ou avec mezzanine blanche et bois asiatique en bois avec sol en béton ciré, un sol blanc et un plafond en bois.
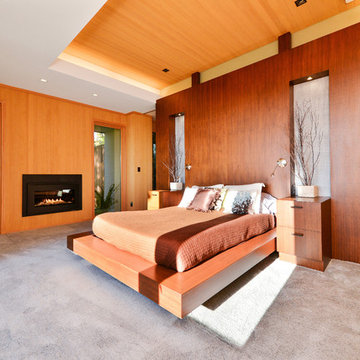
Inspiration pour une grande chambre design avec une cheminée ribbon et un manteau de cheminée en bois.

Designed with frequent guests in mind, we layered furnishings and textiles to create a light and spacious bedroom. The floor to ceiling drapery blocks out light for restful sleep. Featured are a velvet-upholstered bed frame, bedside sconces, custom pillows, contemporary art, painted beams, and light oak flooring.
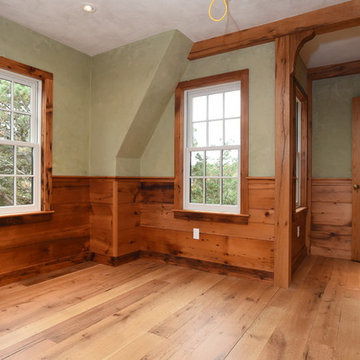
Idées déco pour une chambre d'amis craftsman de taille moyenne avec un mur vert, parquet clair, aucune cheminée et un sol beige.
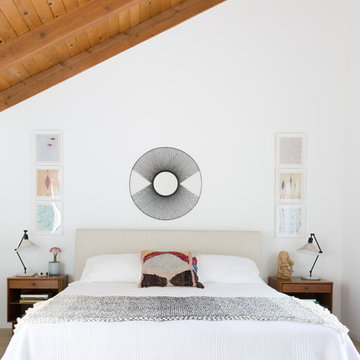
Suzanna Scott Photography
Cette photo montre une chambre parentale scandinave de taille moyenne avec un mur blanc, parquet clair et un sol blanc.
Cette photo montre une chambre parentale scandinave de taille moyenne avec un mur blanc, parquet clair et un sol blanc.
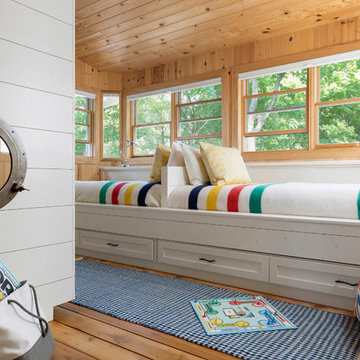
Spacecrafting Photography
Aménagement d'une petite chambre d'amis bord de mer avec un plafond en lambris de bois et du lambris de bois.
Aménagement d'une petite chambre d'amis bord de mer avec un plafond en lambris de bois et du lambris de bois.
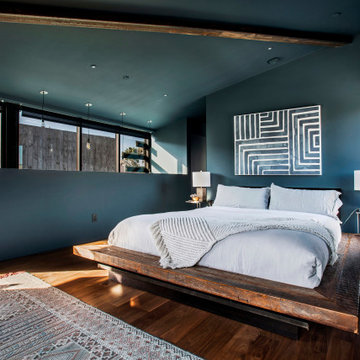
Réalisation d'une chambre d'amis urbaine de taille moyenne avec un mur bleu, aucune cheminée, un sol en bois brun, un sol marron et poutres apparentes.
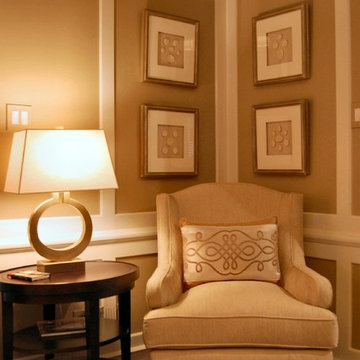
This room is a very pleasing mixture of contemporary, transitional and traditional pieces. The furniture has rather clean lines but the rich textures of the fabrics and gorgeous pattern of the area rug soften and add richness to the room. The crisp white floor to ceiling molding leaves open panels of wall that were painted in a camel color to add warmth. The corner chair with its delicate arabesque outlined pillow, oval end table with circle-based lamp and collages hung in picture boxed frames are just perfection.
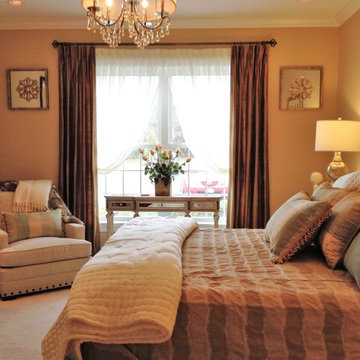
Custom Window Treatment
Réalisation d'une chambre tradition de taille moyenne avec un mur beige et aucune cheminée.
Réalisation d'une chambre tradition de taille moyenne avec un mur beige et aucune cheminée.
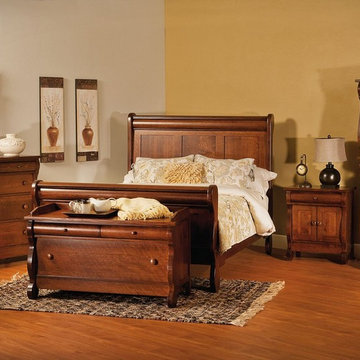
Aménagement d'une grande chambre parentale classique avec un mur multicolore, un sol en bois brun, aucune cheminée et un sol marron.
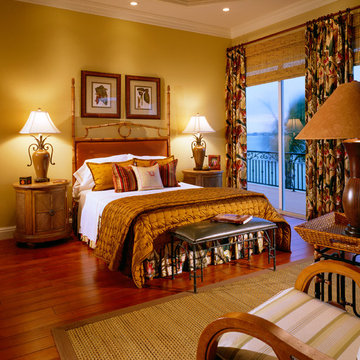
Tropical look in a Guest Bedroom that manages to be both soothing and interesting.Materials are a combination of wicker, rattan and bamboo mixed with metals and ceramic.
Gene Pollux, Photographer
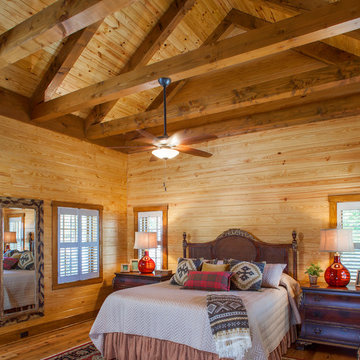
This rustic and cozy bedroom has tongue & groove on the walls and ceilings with beautiful exposed beams.
Photo credit: James Ray Spahn
Aménagement d'une grande chambre parentale montagne avec un mur beige, un sol en carrelage de céramique, une cheminée standard, un manteau de cheminée en pierre et un sol beige.
Aménagement d'une grande chambre parentale montagne avec un mur beige, un sol en carrelage de céramique, une cheminée standard, un manteau de cheminée en pierre et un sol beige.
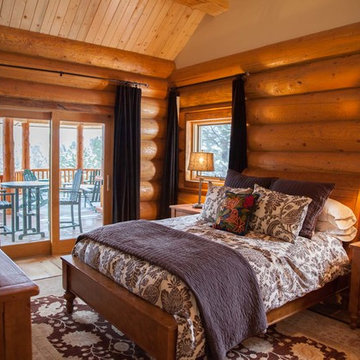
Melissa Lind www.ramshacklegenius.com
Inspiration pour une grande chambre parentale chalet avec un mur marron, un sol en bois brun, aucune cheminée et un sol marron.
Inspiration pour une grande chambre parentale chalet avec un mur marron, un sol en bois brun, aucune cheminée et un sol marron.
Idées déco de chambres de couleur bois
1