Idées déco de chambres de fille avec du lambris de bois
Trier par :
Budget
Trier par:Populaires du jour
1 - 20 sur 37 photos
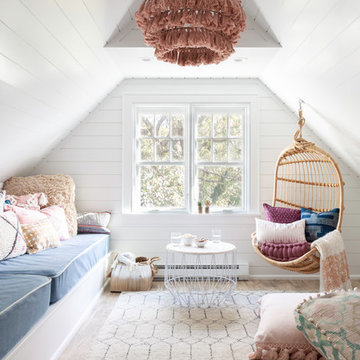
Toni Deis Photography
Exemple d'une chambre d'enfant chic avec un mur blanc, parquet clair, un sol marron et du lambris de bois.
Exemple d'une chambre d'enfant chic avec un mur blanc, parquet clair, un sol marron et du lambris de bois.

Girls' room featuring custom built-in bunk beds that sleep eight, striped bedding, wood accents, gray carpet, black windows, gray chairs, and shiplap walls,
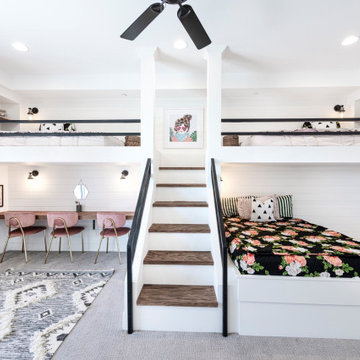
Exemple d'une chambre d'enfant nature avec un mur blanc, moquette, un sol gris et du lambris de bois.
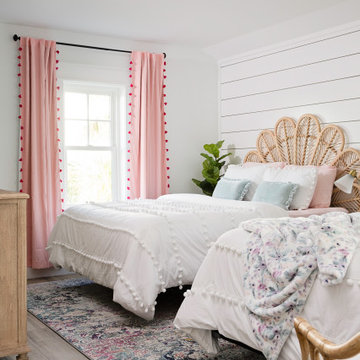
Idée de décoration pour une grande chambre d'enfant marine avec un mur blanc, un sol beige et du lambris de bois.
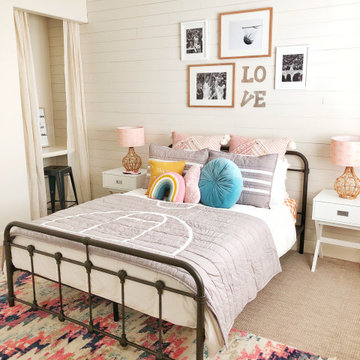
Inspiration pour une chambre d'enfant traditionnelle avec un mur blanc, moquette, un sol beige et du lambris de bois.
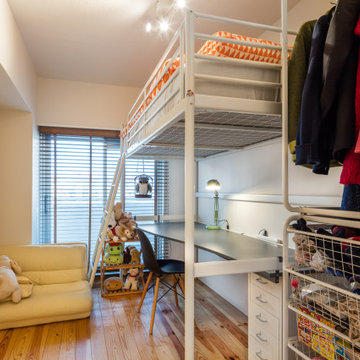
Cette photo montre une petite chambre d'enfant moderne avec un bureau, un mur blanc, un sol en bois brun, un sol beige, un plafond en lambris de bois et du lambris de bois.
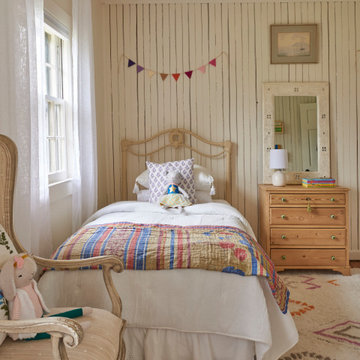
Réalisation d'une chambre de fille champêtre avec un mur blanc et du lambris de bois.
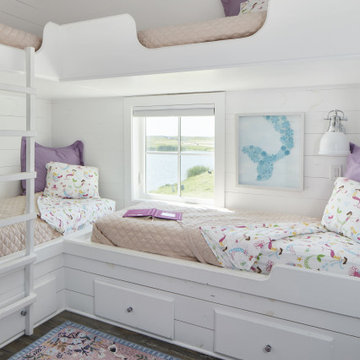
Port Aransas Beach House, Girls' Bunk Room
Aménagement d'une chambre d'enfant bord de mer de taille moyenne avec un mur blanc, un sol en vinyl, un sol marron et du lambris de bois.
Aménagement d'une chambre d'enfant bord de mer de taille moyenne avec un mur blanc, un sol en vinyl, un sol marron et du lambris de bois.
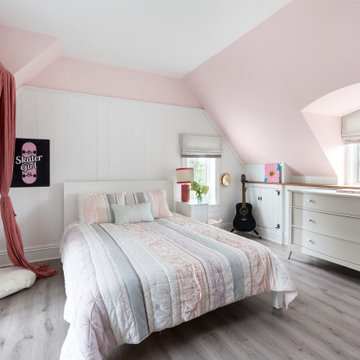
We completely renovated this Haverford home between Memorial Day and Labor Day! We maintained the traditional feel of this colonial home with Early-American heart pine floors and bead board on the walls of various rooms. But we also added features of modern living. The open concept kitchen has warm blue cabinetry, an eating area with a built-in bench with storage, and an especially convenient area for pet supplies and eating! Subtle and sophisticated, the bathrooms are awash in gray and white Carrara marble. We custom made built-in shelves, storage and a closet throughout the home. Crafting the millwork on the staircase walls, post and railing was our favorite part of the project.
Rudloff Custom Builders has won Best of Houzz for Customer Service in 2014, 2015 2016, 2017, 2019, and 2020. We also were voted Best of Design in 2016, 2017, 2018, 2019 and 2020, which only 2% of professionals receive. Rudloff Custom Builders has been featured on Houzz in their Kitchen of the Week, What to Know About Using Reclaimed Wood in the Kitchen as well as included in their Bathroom WorkBook article. We are a full service, certified remodeling company that covers all of the Philadelphia suburban area. This business, like most others, developed from a friendship of young entrepreneurs who wanted to make a difference in their clients’ lives, one household at a time. This relationship between partners is much more than a friendship. Edward and Stephen Rudloff are brothers who have renovated and built custom homes together paying close attention to detail. They are carpenters by trade and understand concept and execution. Rudloff Custom Builders will provide services for you with the highest level of professionalism, quality, detail, punctuality and craftsmanship, every step of the way along our journey together.
Specializing in residential construction allows us to connect with our clients early in the design phase to ensure that every detail is captured as you imagined. One stop shopping is essentially what you will receive with Rudloff Custom Builders from design of your project to the construction of your dreams, executed by on-site project managers and skilled craftsmen. Our concept: envision our client’s ideas and make them a reality. Our mission: CREATING LIFETIME RELATIONSHIPS BUILT ON TRUST AND INTEGRITY.
Photo Credit: Jon Friedrich
Interior Design Credit: Larina Kase, of Wayne, PA
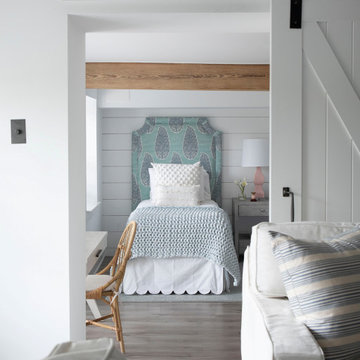
Idée de décoration pour une chambre d'enfant champêtre de taille moyenne avec un mur gris, un sol en bois brun, un sol gris et du lambris de bois.
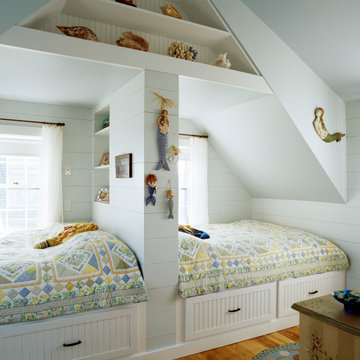
An additional bedroom wasn't allowed by local code so this cozy bedroom provides sleeping & nook space for two sisters. Each has their own lamp, shelves & storage as well as a personal window :)
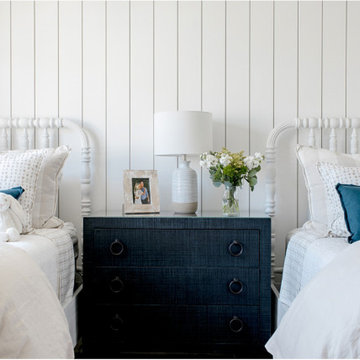
Builder: JENKINS construction
Photography: Mol Goodman
Architect: William Guidero
Idées déco pour une chambre d'enfant de 4 à 10 ans bord de mer avec un mur blanc et du lambris de bois.
Idées déco pour une chambre d'enfant de 4 à 10 ans bord de mer avec un mur blanc et du lambris de bois.
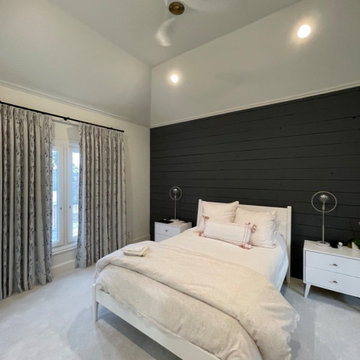
Aménagement d'une grande chambre d'enfant campagne avec un mur blanc, moquette, un sol gris, un plafond voûté et du lambris de bois.
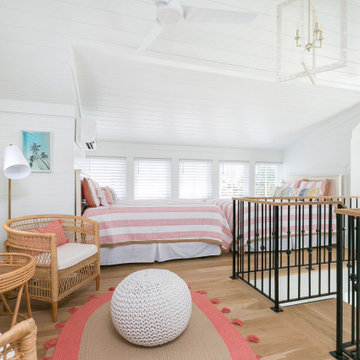
Exemple d'une chambre d'enfant bord de mer avec un mur blanc, parquet clair, un sol beige, un plafond en lambris de bois, un plafond voûté et du lambris de bois.
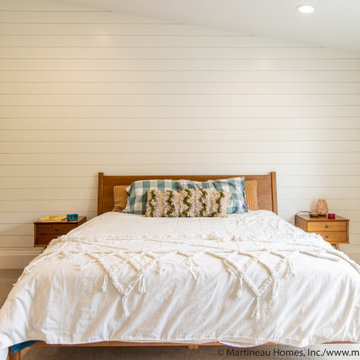
Idées déco pour une grande chambre d'enfant éclectique avec un mur vert, moquette, un sol beige, un plafond voûté et du lambris de bois.
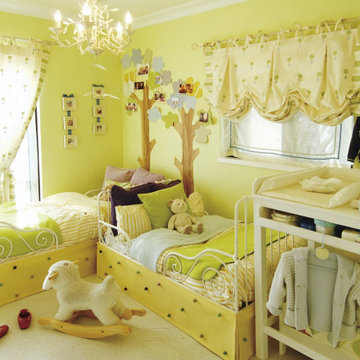
幼児二人の部屋。アップルグリーンの部屋に合わせてトピアリーの刺繍のカーテンをあわせました。ベビー用オムツ台は当時なかったのでオーダー。子供にも情操教育上、インテリアを整えて暮らしてました。ベッド並べて仲良く遊んだり、ここで寝ていたのがいい思い出です。
Inspiration pour une petite chambre d'enfant de 1 à 3 ans rustique avec un mur vert, un sol en liège, un sol blanc, un plafond en papier peint et du lambris de bois.
Inspiration pour une petite chambre d'enfant de 1 à 3 ans rustique avec un mur vert, un sol en liège, un sol blanc, un plafond en papier peint et du lambris de bois.

三階の洋室。
床はテラコッタ。
ベットと棚はエコバーチ積層合板。
Exemple d'une petite chambre d'enfant avec un mur blanc, tomettes au sol, un sol marron, un plafond en papier peint et du lambris de bois.
Exemple d'une petite chambre d'enfant avec un mur blanc, tomettes au sol, un sol marron, un plafond en papier peint et du lambris de bois.
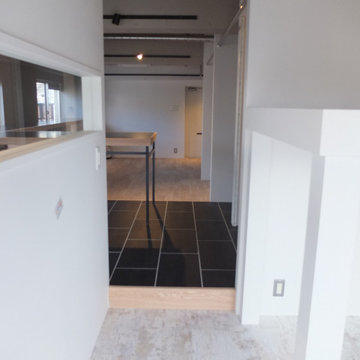
造作で二段ベッドを用意。のちに既製品のはしご設置
Inspiration pour une petite chambre d'enfant de 4 à 10 ans minimaliste avec un mur gris, un sol en liège, un sol gris, poutres apparentes et du lambris de bois.
Inspiration pour une petite chambre d'enfant de 4 à 10 ans minimaliste avec un mur gris, un sol en liège, un sol gris, poutres apparentes et du lambris de bois.
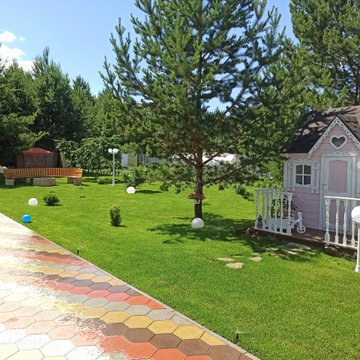
Детский домик для принцессы Алисы. Такие сказочные домики мы собираем зимой.
Exemple d'une petite chambre d'enfant de 1 à 3 ans avec un mur rose, parquet peint, un sol blanc, un plafond en bois et du lambris de bois.
Exemple d'une petite chambre d'enfant de 1 à 3 ans avec un mur rose, parquet peint, un sol blanc, un plafond en bois et du lambris de bois.
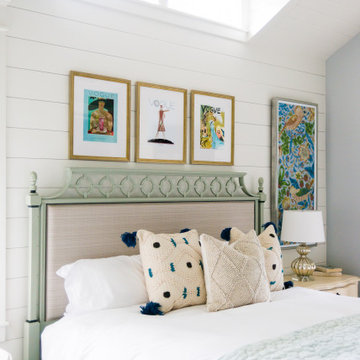
This dreamy bedroom is designed to inspire and delight with its captivating blue color palette, whimsical art, and charming details.
The bedroom walls are adorned with colorful art, adding a touch of creativity and playfulness to the space.
Idées déco de chambres de fille avec du lambris de bois
1