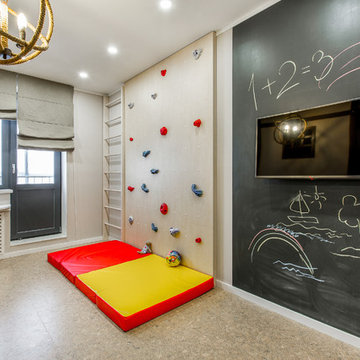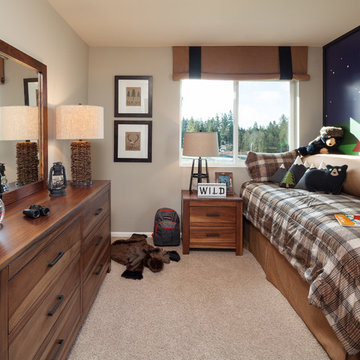Enfant
Trier par :
Budget
Trier par:Populaires du jour
1 - 20 sur 1 345 photos
1 sur 3

Idées déco pour une chambre d'enfant de 4 à 10 ans classique de taille moyenne avec un mur beige, moquette, un sol bleu et un lit superposé.
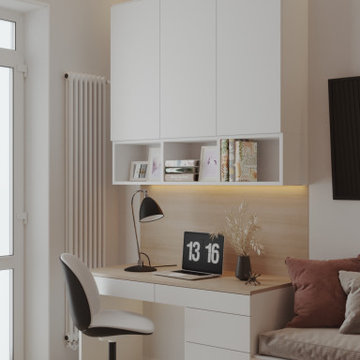
Inspiration pour une chambre d'enfant de 4 à 10 ans de taille moyenne avec un mur beige, moquette et un sol beige.
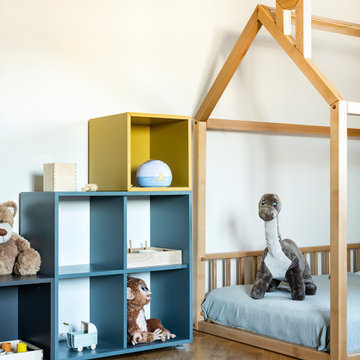
Мебель для детской выбрали с учетом теории Монтессори. Все из натурального бука, легкие безопасные конструкции.
Inspiration pour une grande chambre d'enfant de 1 à 3 ans design avec un mur beige, un sol en bois brun et un sol marron.
Inspiration pour une grande chambre d'enfant de 1 à 3 ans design avec un mur beige, un sol en bois brun et un sol marron.
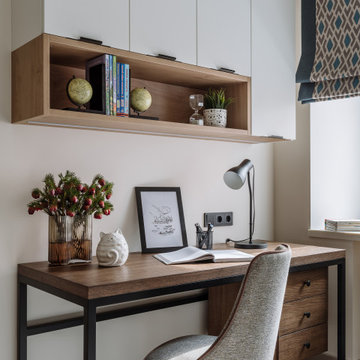
Фото: Шангина Ольга
Стиль: Рябова Ольга
Réalisation d'une petite chambre d'enfant design avec un mur beige, un sol en bois brun et un sol beige.
Réalisation d'une petite chambre d'enfant design avec un mur beige, un sol en bois brun et un sol beige.
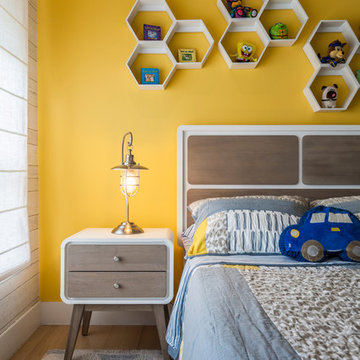
Emilio Collavino
Cette image montre une chambre d'enfant design de taille moyenne avec un mur beige et un sol en contreplaqué.
Cette image montre une chambre d'enfant design de taille moyenne avec un mur beige et un sol en contreplaqué.
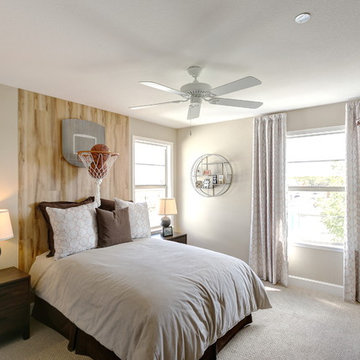
Aménagement d'une chambre d'enfant classique de taille moyenne avec un mur beige, moquette et un sol beige.
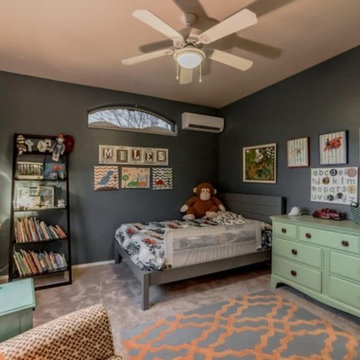
Aménagement d'une grande chambre d'enfant de 1 à 3 ans classique avec un mur beige et moquette.
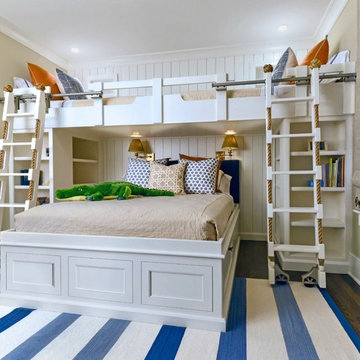
Photos by William Quarles.
Designed by Tammy Connor Interior Design.
Built by Robert Paige Cabinetry
Cette photo montre une grande chambre d'enfant de 4 à 10 ans bord de mer avec un mur beige, parquet foncé et un sol marron.
Cette photo montre une grande chambre d'enfant de 4 à 10 ans bord de mer avec un mur beige, parquet foncé et un sol marron.
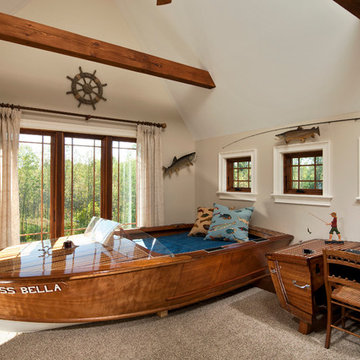
Randall Perry Photography
Réalisation d'une grande chambre d'enfant de 4 à 10 ans marine avec un mur beige, moquette et un sol marron.
Réalisation d'une grande chambre d'enfant de 4 à 10 ans marine avec un mur beige, moquette et un sol marron.
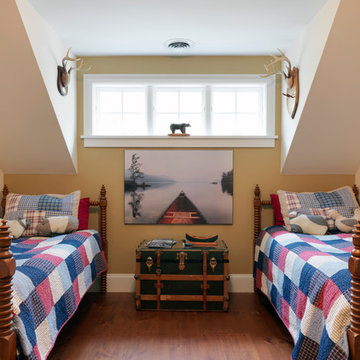
Boy's Bedroom with rustic charm, located the in walk through from main house to bonus room above garage.
Idées déco pour une chambre d'enfant montagne avec un mur beige et un sol en bois brun.
Idées déco pour une chambre d'enfant montagne avec un mur beige et un sol en bois brun.

Photos copyright 2012 Scripps Network, LLC. Used with permission, all rights reserved.
Réalisation d'une chambre d'enfant de 4 à 10 ans tradition de taille moyenne avec un mur beige, moquette, un sol vert et un lit superposé.
Réalisation d'une chambre d'enfant de 4 à 10 ans tradition de taille moyenne avec un mur beige, moquette, un sol vert et un lit superposé.
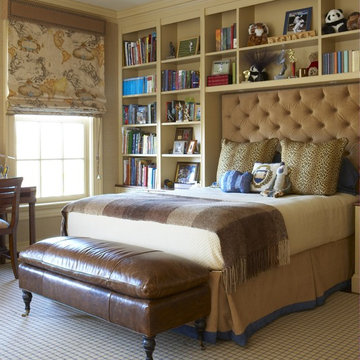
Interior Design by Cindy Rinfret, principal designer of Rinfret, Ltd. Interior Design & Decoration www.rinfretltd.com
Photos by Michael Partenio and styling by Stacy Kunstel
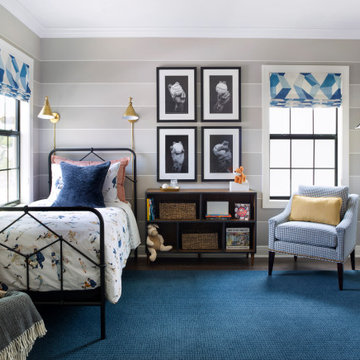
When you dad is a professional pitcher, it is pretty easy to decide that you want a baseball themed bedroom. Our client had various pitching grips photographed which are the focal point of this space and will be an heirloom for the family. Stripes in muted tones wrap around the entire room and will be a backdrop as the little boy grows up. A classic iron bed topped with vintage baseball themed bedding add subtle color and pattern. Reading lamps above the bed make bedtime story time easy.
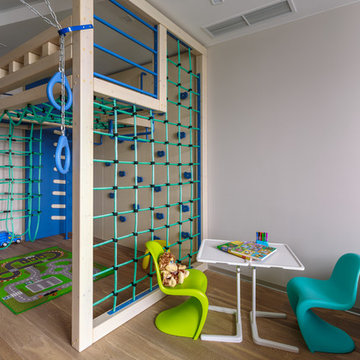
Павел Хоменко
Inspiration pour une chambre d'enfant de 4 à 10 ans design avec un sol en bois brun et un mur beige.
Inspiration pour une chambre d'enfant de 4 à 10 ans design avec un sol en bois brun et un mur beige.
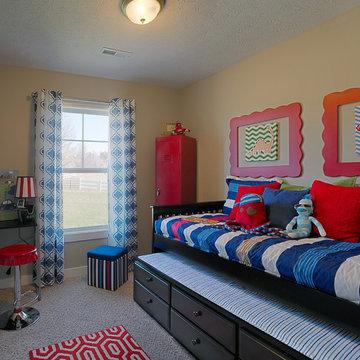
Jagoe Homes, Inc.
Project: Woodstone at Deer Valley, Van Gogh Model Home.
Location: Owensboro, Kentucky. Elevation: Craftsman-C, Site Number: WSDV 129.
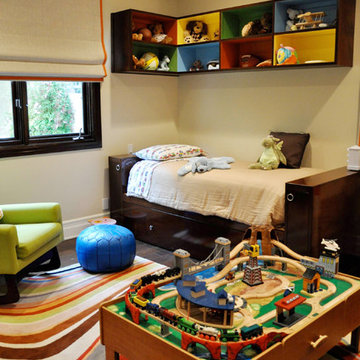
Kids are often our most difficult clients to please! Why, you ask? Because we are up against unbridled creativity. So, we are forced to regress. Think like a child - like anything is possible if you can dream it. Dressers that open to reveal secret passage ways, hidden play-lofts in ceilings, beds tucked into alcoves, chalkboard hallways and headboards that double as toy chests. These are a few of our favorite things. Don't we wish all our clients let us think like kids!
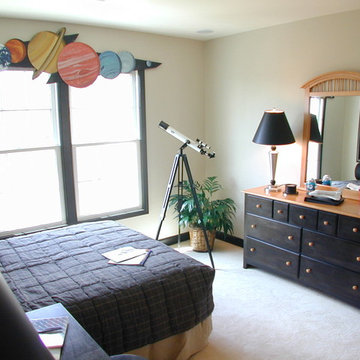
Cette photo montre une chambre d'enfant tendance avec un mur beige et moquette.
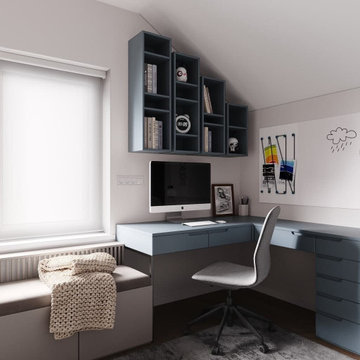
Réalisation d'une petite chambre d'enfant de 4 à 10 ans design avec un mur beige et un sol gris.
1
