Idées déco de chambres de garçon avec un plafond en bois
Trier par :
Budget
Trier par:Populaires du jour
1 - 20 sur 60 photos
1 sur 3

Cette image montre une chambre d'enfant chalet en bois avec un mur marron, un sol en bois brun, un sol marron et un plafond en bois.
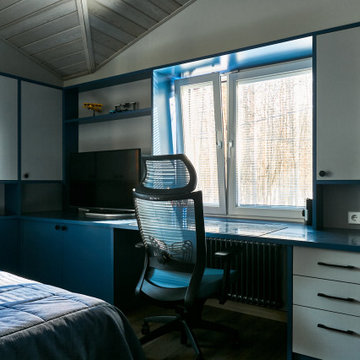
Exemple d'une grande chambre d'enfant tendance avec un mur gris, un sol en bois brun, poutres apparentes, un plafond en lambris de bois et un plafond en bois.
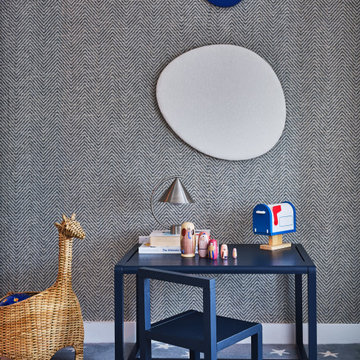
Loved creating this little reading/study area for this boy's bedroom. We continued with the love of nautical with the navy blue aesthetic and used the gorgeous Phillip Jeffries' wallpaper in chevron chic to add depth and richness to the room. The irregular puddle shaped pinboard and wall clock adds a touch of playful!
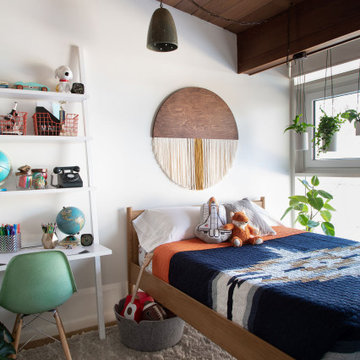
Exemple d'une chambre d'enfant rétro avec un mur blanc, un plafond voûté et un plafond en bois.
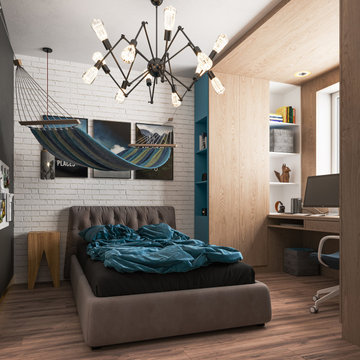
O amenajare "zen" asa cum am si denumit proiectul. Un interior de apartament care mixeaza directiile estetice ale stilului contemporan elegant cu regulile ergonomice functionale si preia putin si din principiile de design fengshui.
Un interior luminos din toate punctele de vedere: vizual, estetic, idealist si sufleteste.
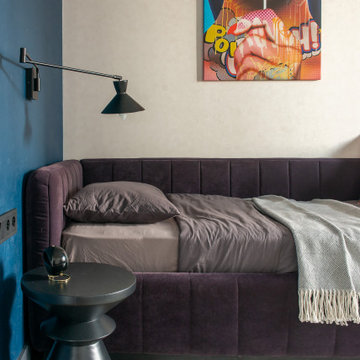
Exemple d'une chambre d'enfant tendance de taille moyenne avec un mur bleu, parquet foncé et un plafond en bois.
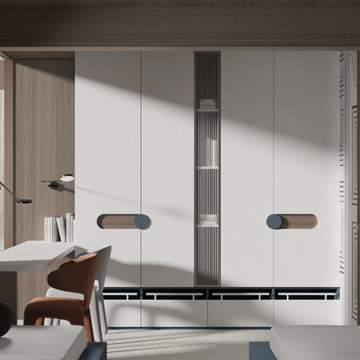
Réalisation d'une chambre d'enfant de 4 à 10 ans design en bois de taille moyenne avec un mur blanc, moquette, un sol gris et un plafond en bois.
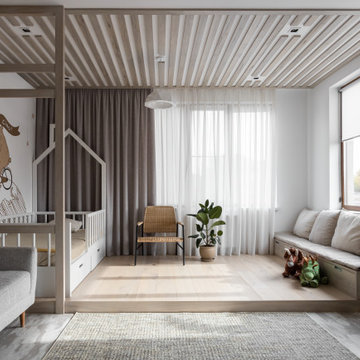
Aménagement d'une chambre d'enfant de 4 à 10 ans contemporaine de taille moyenne avec un mur blanc, parquet clair et un plafond en bois.
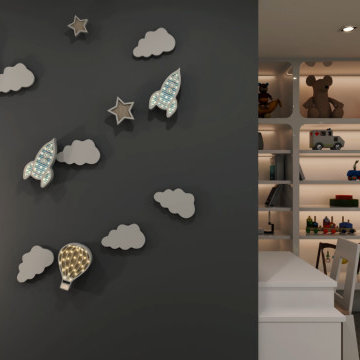
If you’re looking for some architectural interior rendering inspiration for your Kid's Bedroom, Then look no further In this blog post, we will explore the best Interior Design for Your Great Bedroom With Child Decoration.
This is an example of how used to create a fully immersive environment. It’s an icon designed by Yantram 3D Architectural Animation Company and a demo of how they can use 3D architectural animation and 3D virtual reality to create a functional and rich immersive environment For a Great Bedroom and Study Room.
A separate bedroom for children also means more storage for their things, from toys and clothes to books, stationery, and several other items important for a growing child, storage space is an important advantage when planning an interior for a children’s bedroom.
If You Are Planning To hire a 3d architectural interior rendering Service Provider then Do not Forget To Contact Yantram 3d architectural animation company. Please Look At The Our Portfolio.
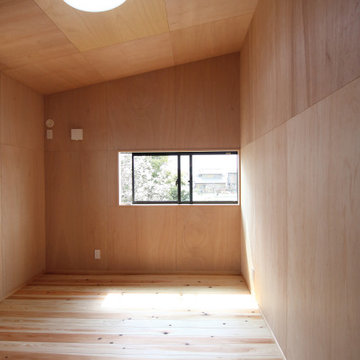
子供部屋。
ラワン仕上げとして、素朴な雰囲気となりました。
Inspiration pour une chambre de garçon de 4 à 10 ans design en bois avec un sol en bois brun et un plafond en bois.
Inspiration pour une chambre de garçon de 4 à 10 ans design en bois avec un sol en bois brun et un plafond en bois.
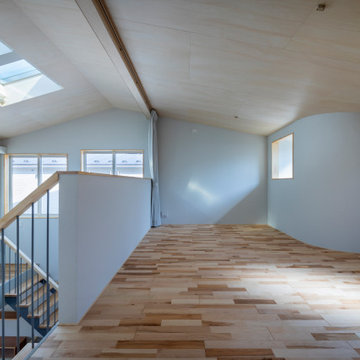
Cette photo montre une chambre d'enfant de 1 à 3 ans tendance de taille moyenne avec un mur gris, un sol en bois brun, un sol beige, un plafond en bois et du papier peint.
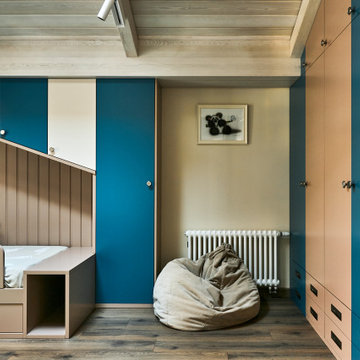
Exemple d'une grande chambre d'enfant de 1 à 3 ans tendance avec un mur beige, un sol en bois brun, poutres apparentes, un plafond en lambris de bois, un plafond en bois et du papier peint.
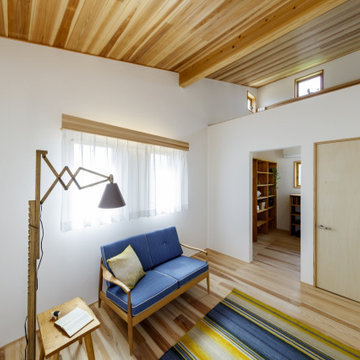
Idées déco pour une petite chambre d'enfant de 4 à 10 ans moderne avec un mur blanc, un sol en bois brun, un sol beige et un plafond en bois.
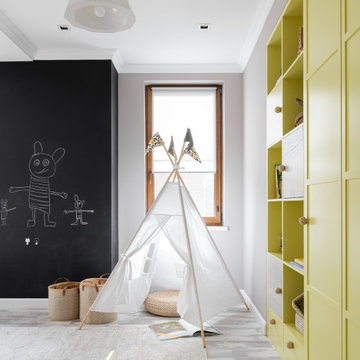
Inspiration pour une chambre d'enfant de 4 à 10 ans design de taille moyenne avec un mur blanc, parquet clair et un plafond en bois.
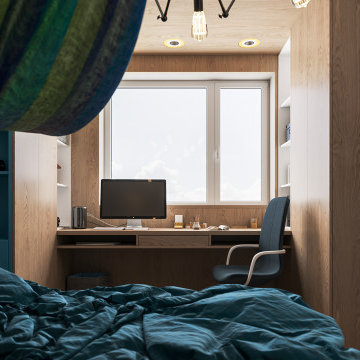
O amenajare "zen" asa cum am si denumit proiectul. Un interior de apartament care mixeaza directiile estetice ale stilului contemporan elegant cu regulile ergonomice functionale si preia putin si din principiile de design fengshui.
Un interior luminos din toate punctele de vedere: vizual, estetic, idealist si sufleteste.
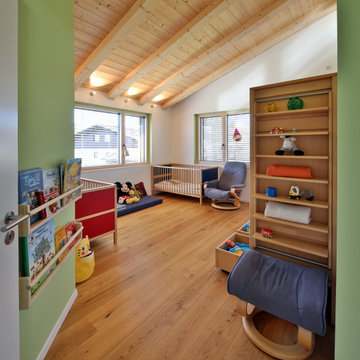
Energiebezugsfläche: 165 qm
Heizung und Warmwasserbereitung über Wärmepumpen-Kompaktgerät mittels Zuluft und zusätzlichen Bodenheizflächen .
Ökologie: Größtenteils Verwendung von Baustoffen aus nachwachsenden Rohstoffen.
Der Stromverbrauch des Hauses für die Primärenergie (Warmwasser, Heizung, Hilfs- und Haushaltsstrom) wird durch die hauseigene Photovoltaikanlage erzeugt.
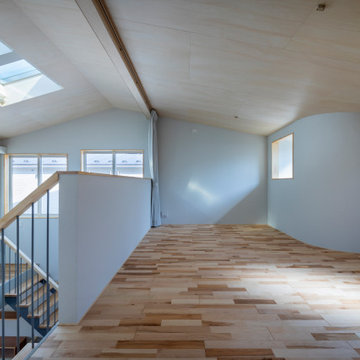
Inspiration pour une chambre d'enfant de 1 à 3 ans design de taille moyenne avec un mur gris, un sol en bois brun, un sol beige, un plafond en bois et du papier peint.
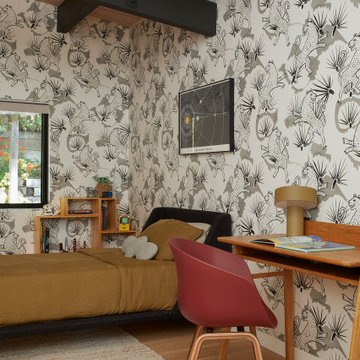
This 1960s home was in original condition and badly in need of some functional and cosmetic updates. We opened up the great room into an open concept space, converted the half bathroom downstairs into a full bath, and updated finishes all throughout with finishes that felt period-appropriate and reflective of the owner's Asian heritage.
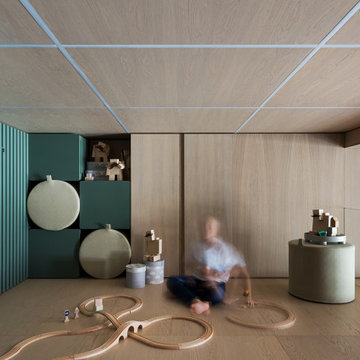
Кирпичная кладка из грубо шлифованного текстурного кирпича XIX века BRICKTILES
в лофте по дизайну PROforma design.
Фото Ольги Мелекесцевой.
Стилист интерьерной съемки Дарья Григорьева.
Проект опубликован в апрельском номере и на сайте журнала ИНТЕРЬЕР+ДИЗАЙН.
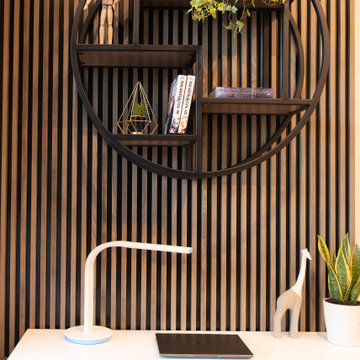
Inspiration pour une chambre d'enfant de taille moyenne avec un mur bleu, parquet foncé et un plafond en bois.
Idées déco de chambres de garçon avec un plafond en bois
1