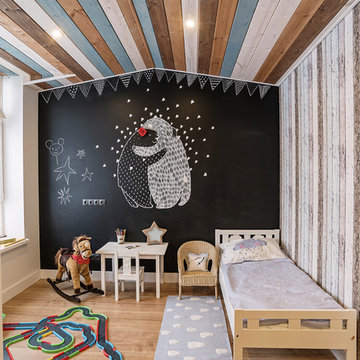Idées déco de chambres de garçon scandinaves
Trier par :
Budget
Trier par:Populaires du jour
81 - 100 sur 644 photos
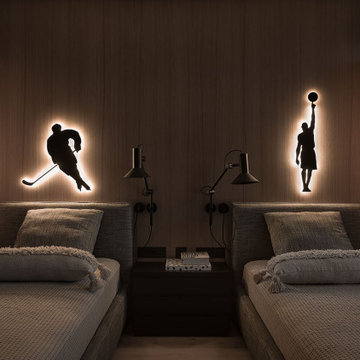
В портфолио Design Studio Yuriy Zimenko можно найти разные проекты: монохромные и яркие, минималистичные и классические. А все потому, что Юрий Зименко любит экспериментировать. Да и заказчики свое жилье видят по-разному. В случае с этой квартирой, расположенной в одном из новых жилых комплексов Киева, построение проекта началось с эмоций. Во время первой встречи с дизайнером, его будущие заказчики обмолвились о недавнем путешествии в Австрию. В семье двое сыновей, оба спортсмены и поездки на горнолыжные курорты – не просто часть общего досуга. Во время последнего вояжа, родители и их дети провели несколько дней в шале. Рассказывали о нем настолько эмоционально, что именно дома на альпийских склонах стали для дизайнера Юрия Зименко главной вводной в разработке концепции квартиры в Киеве. «В чем главная особенность шале? В обилии натурального дерева. А дерево в интерьере – отличный фон для цветовых экспериментов, к которым я время от времени прибегаю. Мы ухватились за эту идею и постарались максимально раскрыть ее в пространстве интерьера», – рассказывает Юрий Зименко.
Началось все с доработки изначальной планировки. Центральное ядро апартаментов выделили под гостиную, объединенную с кухней и столовой. По соседству расположили две спальни и ванные комнаты, выкроить место для которых удалось за счет просторного коридора. А вот главную ставку в оформлении квартиры сделали на фактуры: дерево, металл, камень, натуральный текстиль и меховую обивку. А еще – на цветовые акценты и арт-объекты от украинских художников. Большая часть мебели в этом интерьере также украинского производства. «Мы ставили перед собой задачу сформировать современное пространство с атмосферой, которую заказчики смогли бы назвать «своим домом». Для этого использовали тактильные материалы и богатую палитру.
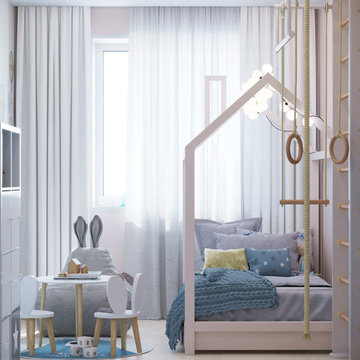
Inspiration pour une chambre d'enfant de 1 à 3 ans nordique de taille moyenne avec un mur beige, sol en stratifié et un sol beige.
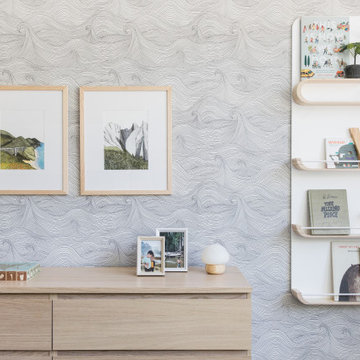
Using the family’s love of nature and travel as a launching point, we designed an earthy and layered room for two brothers to share. The playful yet timeless wallpaper was one of the first selections, and then everything else fell in place.
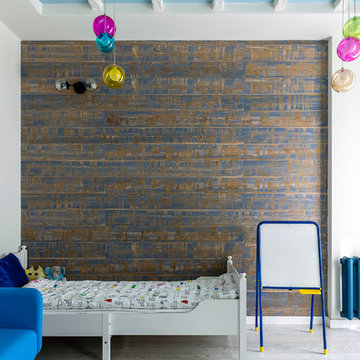
Idées déco pour une chambre d'enfant de 4 à 10 ans scandinave de taille moyenne avec un mur blanc, parquet clair et un sol blanc.
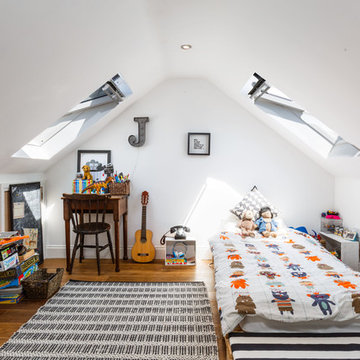
Idées déco pour une petite chambre d'enfant de 4 à 10 ans scandinave avec un mur blanc, un sol en bois brun et un sol marron.
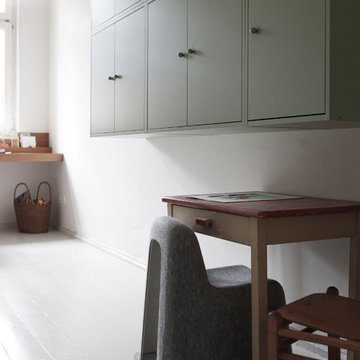
Matthias Hiller / STUDIO OINK
Idée de décoration pour une petite chambre d'enfant de 4 à 10 ans nordique avec un mur blanc, un sol en bois brun et un sol gris.
Idée de décoration pour une petite chambre d'enfant de 4 à 10 ans nordique avec un mur blanc, un sol en bois brun et un sol gris.
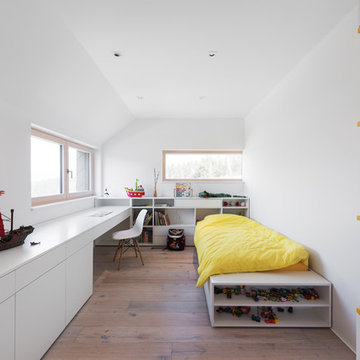
Žiga Lovšin
Aménagement d'une chambre d'enfant de 4 à 10 ans scandinave avec un mur blanc et un sol en bois brun.
Aménagement d'une chambre d'enfant de 4 à 10 ans scandinave avec un mur blanc et un sol en bois brun.
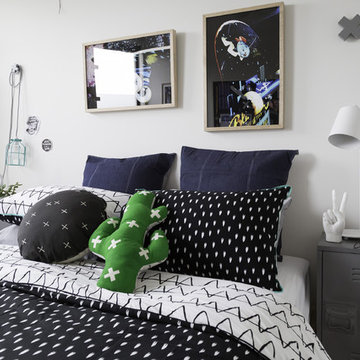
Cette image montre une chambre d'enfant nordique de taille moyenne avec un mur blanc.
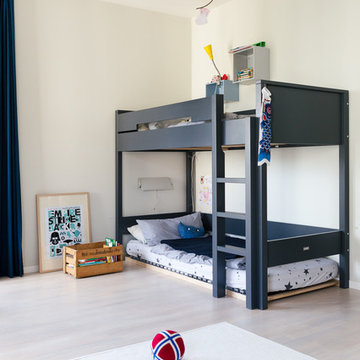
HEJM Interior Foto
(c) Houzz 2016
(c) 2016 Houzz
Inspiration pour une chambre d'enfant de 4 à 10 ans nordique de taille moyenne avec un mur blanc, parquet peint et un lit superposé.
Inspiration pour une chambre d'enfant de 4 à 10 ans nordique de taille moyenne avec un mur blanc, parquet peint et un lit superposé.
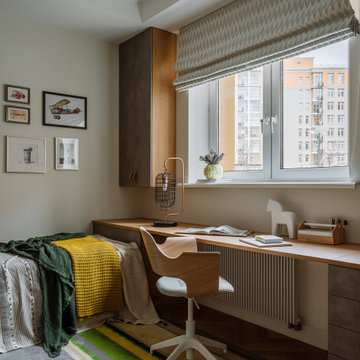
Фотограф: Шангина Ольга @hola_ola /
Стилисты: Яна Яхина @_yanayahina_ и Полина Рожкова @polinarye /
Встроенная мебель: @vereshchagin_a_v /
Диван и стол в гостиной: @skdesign.ru /
Шторы: @beresneva_nata /
Паркет: @pavel_4ee /
Детские лазелки: @woodbro.ru /
Светильники: @svet24.ru /
Абажур: @roomton /
Волшебные акварели: @zhdan_arts /
Искусство: @agelskaya.art /
Ковер в гостиной: gurdgiev_oriental_rugs /
Текстиль: @tkano.ru и @laredouteinterieurs_russia /
Декор: @kare.moscow , @designboom.ru , @c_metry , @old_hut , @embra.and.more , @ceramum, @archpole
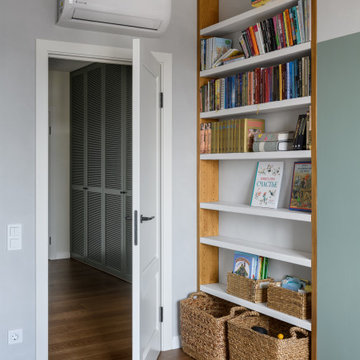
Aménagement d'une chambre d'enfant de 4 à 10 ans scandinave de taille moyenne avec un sol en bois brun.
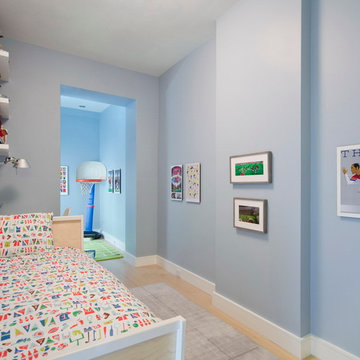
A young couple with three small children purchased this full floor loft in Tribeca in need of a gut renovation. The existing apartment was plagued with awkward spaces, limited natural light and an outdated décor. It was also lacking the required third child’s bedroom desperately needed for their newly expanded family. StudioLAB aimed for a fluid open-plan layout in the larger public spaces while creating smaller, tighter quarters in the rear private spaces to satisfy the family’s programmatic wishes. 3 small children’s bedrooms were carved out of the rear lower level connected by a communal playroom and a shared kid’s bathroom. Upstairs, the master bedroom and master bathroom float above the kid’s rooms on a mezzanine accessed by a newly built staircase. Ample new storage was built underneath the staircase as an extension of the open kitchen and dining areas. A custom pull out drawer containing the food and water bowls was installed for the family’s two dogs to be hidden away out of site when not in use. All wall surfaces, existing and new, were limited to a bright but warm white finish to create a seamless integration in the ceiling and wall structures allowing the spatial progression of the space and sculptural quality of the midcentury modern furniture pieces and colorful original artwork, painted by the wife’s brother, to enhance the space. The existing tin ceiling was left in the living room to maximize ceiling heights and remain a reminder of the historical details of the original construction. A new central AC system was added with an exposed cylindrical duct running along the long living room wall. A small office nook was built next to the elevator tucked away to be out of site.
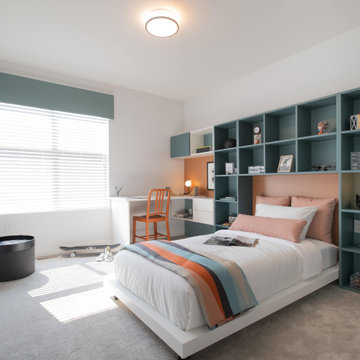
Exemple d'une chambre d'enfant de 4 à 10 ans scandinave de taille moyenne avec un mur blanc, moquette et un sol beige.
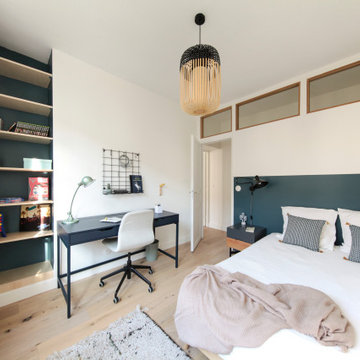
Aménagement d'une chambre de garçon de 4 à 10 ans scandinave de taille moyenne avec un bureau, un mur bleu et parquet clair.
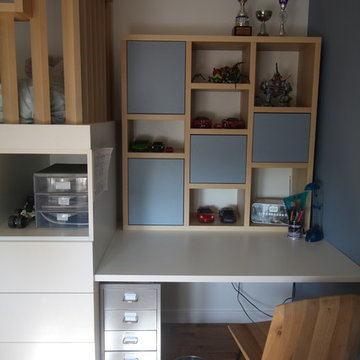
Anne-Sophie Coulloumme-Labarthe
Cette image montre une chambre d'enfant nordique de taille moyenne avec un bureau, un mur bleu, parquet clair et un sol marron.
Cette image montre une chambre d'enfant nordique de taille moyenne avec un bureau, un mur bleu, parquet clair et un sol marron.
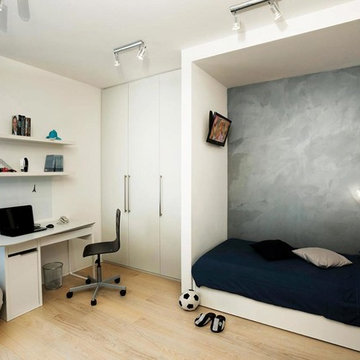
Questo lavoro del nostro studio, che abbiamo chiamato “Villa Minimal” per ovvie ragioni è in STILE MINIMAL CHIC con un’attenzione particolare alla funzionalità… Rachele Biancalani ha curato il progetto degli interni dal taglio sartoriale degli spazi (layout architettonico) fino alla definizione del concept e del mood dei singoli ambienti passando per la progettazione di tutti gli arredi su misura, naturalmente il nostro studio ha eseguito la Direzione delle maestranze sia in cantiere che fuori dal cantiere e l’home shopping per questo lavoro “chiavi in mano”. Grigio e bianco i colori di questo lavoro.
Rachele Biancalani Studio + Matilde Maddalena Fotografia
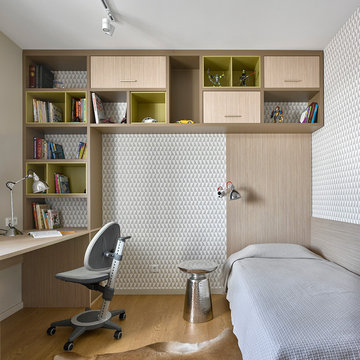
студия TS Design | Тарас Безруков и Стас Самкович
Réalisation d'une chambre de garçon nordique avec un bureau, un mur gris et un sol en bois brun.
Réalisation d'une chambre de garçon nordique avec un bureau, un mur gris et un sol en bois brun.
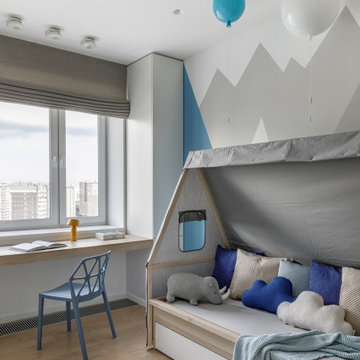
Designer: Ivan Pozdnyakov Foto: Alexander Volodin
Aménagement d'une chambre d'enfant de 1 à 3 ans scandinave de taille moyenne avec un mur multicolore, parquet clair et un sol beige.
Aménagement d'une chambre d'enfant de 1 à 3 ans scandinave de taille moyenne avec un mur multicolore, parquet clair et un sol beige.
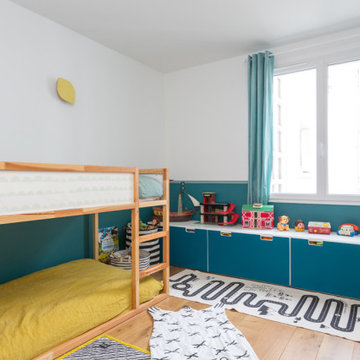
Les chambres de toute la famille ont été pensées pour être le plus ludiques possible. En quête de bien-être, les propriétaire souhaitaient créer un nid propice au repos et conserver une palette de matériaux naturels et des couleurs douces. Un défi relevé avec brio !
Idées déco de chambres de garçon scandinaves
5
