Idées déco de chambres de taille moyenne avec un mur bleu
Trier par :
Budget
Trier par:Populaires du jour
1 - 20 sur 13 871 photos
1 sur 3
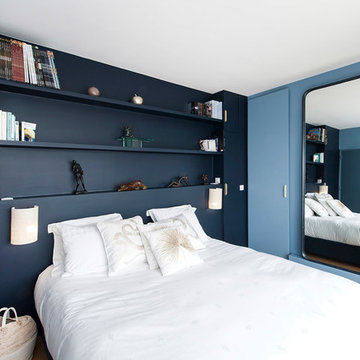
Suite à une nouvelle acquisition cette ancien duplex a été transformé en triplex. Un étage pièce de vie, un étage pour les enfants pré ado et un étage pour les parents. Nous avons travaillé les volumes, la clarté, un look à la fois chaleureux et épuré
Ici nous avons crée un salon pour les enfants dédié à la fois aux devoirs et à la détente
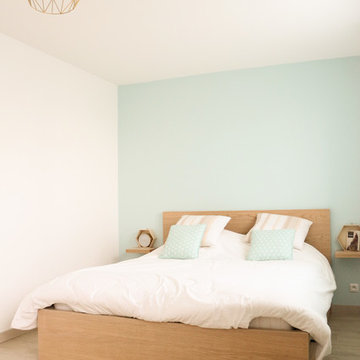
Pour la chambre parentale, nous avons condamné un des placards pour en faire les nouvelles toilettes et créer un dressing sur mesure.
Suivant mes conseils en décoration et choix des matériaux, les clients ont opté pour une ambiance douillette et naturelle.
Crédit: Suzanne Phan - ESCAPE STUDIO
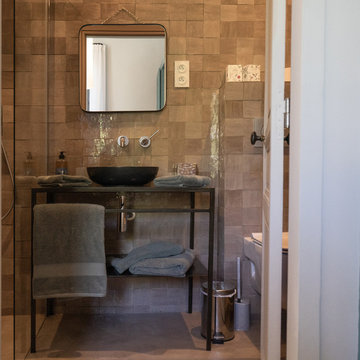
Transformation de cet chambre avec création d'un bloc sdb en zelliges . Ensemble alcôve crée a partir d'éléments anciens et passé en peinture .
Meuble sdb en acier
Coin bureau avec meuble ancien
Lampe à bras chiné pour éclairer le miroir Italien de l'entrée .
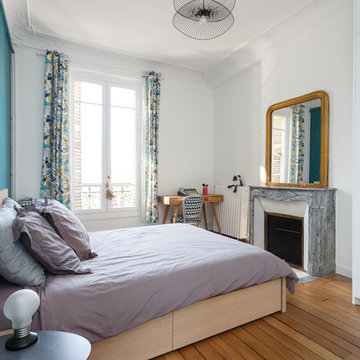
Stephane Vasco
Réalisation d'une chambre parentale nordique de taille moyenne avec un mur bleu, un sol en bois brun, une cheminée standard, un manteau de cheminée en pierre et un sol marron.
Réalisation d'une chambre parentale nordique de taille moyenne avec un mur bleu, un sol en bois brun, une cheminée standard, un manteau de cheminée en pierre et un sol marron.
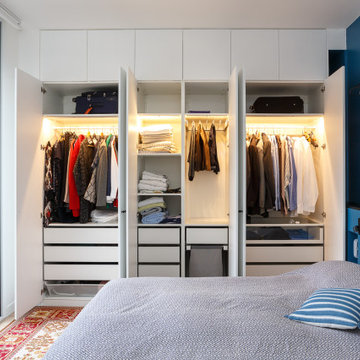
Inspiration pour une chambre design de taille moyenne avec un mur bleu et un sol beige.
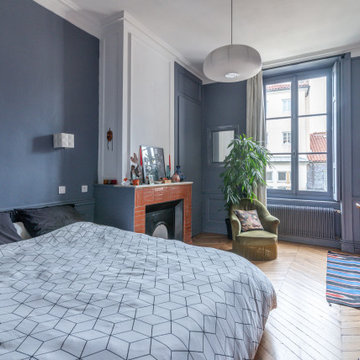
Cette image montre une chambre parentale design de taille moyenne avec un mur bleu, un sol en bois brun, une cheminée standard, un manteau de cheminée en brique et boiseries.
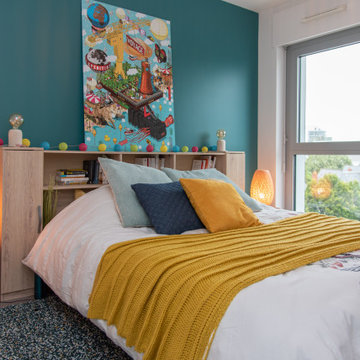
Mise en valeur de la chambre parentale avec la couleur Vardo de Farrow & Ball
Réalisation d'une chambre parentale design de taille moyenne avec un mur bleu, un sol en bois brun et un sol gris.
Réalisation d'une chambre parentale design de taille moyenne avec un mur bleu, un sol en bois brun et un sol gris.
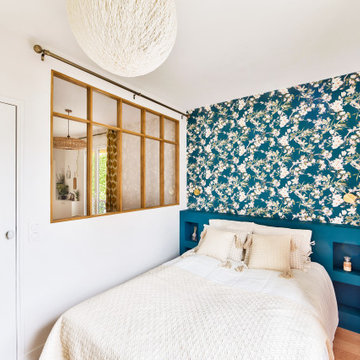
La chambre et sa jolie tête lit réalisée sur-mesure peinte en bleu avec ses niches de rangements.
Inspiration pour une chambre nordique de taille moyenne avec un mur bleu, parquet clair, aucune cheminée et du papier peint.
Inspiration pour une chambre nordique de taille moyenne avec un mur bleu, parquet clair, aucune cheminée et du papier peint.

La teinte Selvedge @ Farrow&Ball de la tête de lit, réalisée sur mesure, est réhaussée par le décor panoramique et exotique du papier peint « Wild story » des Dominotiers.
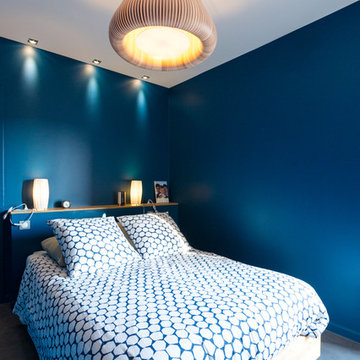
Mathieu BAŸ
Cette image montre une chambre parentale design de taille moyenne avec un mur bleu, sol en béton ciré et un sol gris.
Cette image montre une chambre parentale design de taille moyenne avec un mur bleu, sol en béton ciré et un sol gris.
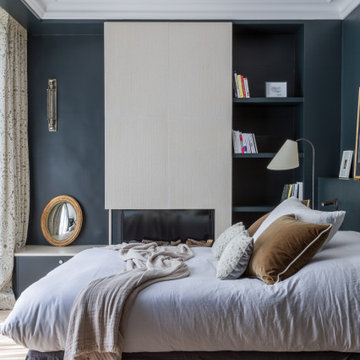
Réalisation d'une chambre design de taille moyenne avec un mur bleu, parquet clair, une cheminée ribbon et un sol beige.
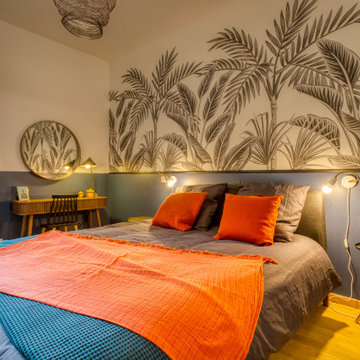
Cette chambre toute blanche s'est parée d'un papier peint panoramique effet jungle et d'un soubassement en peinture bleu profond. Une console et un lit en noyer, un joli miroir et des rideaux assortis au papier peint et la chambre est maintenant chaleureuse, confortable et stylée...
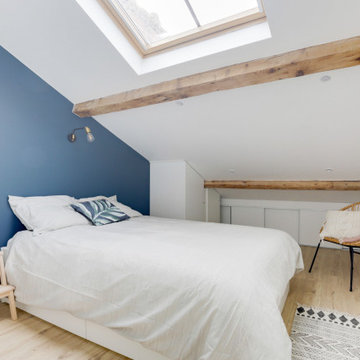
Pour ce projet la conception à été totale, les combles de cet immeuble des années 60 n'avaient jamais été habités. Nous avons pu y implanter deux spacieux appartements de type 2 en y optimisant l'agencement des pièces mansardés.
Tout le potentiel et le charme de cet espace à été révélé grâce aux poutres de la charpente, laissées apparentes après avoir été soigneusement rénovées.
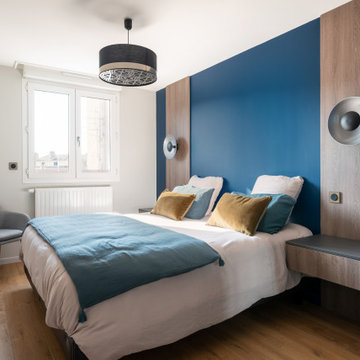
La chambre parentale, mise en valeur avec une couleur foncée, contraste avec les murs gris clair.
Cette image montre une chambre nordique de taille moyenne avec un mur bleu, parquet clair et aucune cheminée.
Cette image montre une chambre nordique de taille moyenne avec un mur bleu, parquet clair et aucune cheminée.
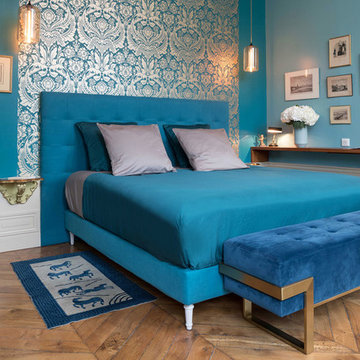
Crédit photos : Sabine Serrad
Inspiration pour une chambre parentale traditionnelle de taille moyenne avec un mur bleu, parquet clair et un sol beige.
Inspiration pour une chambre parentale traditionnelle de taille moyenne avec un mur bleu, parquet clair et un sol beige.

French Country style bedroom - Pearce Scott Architects
Idées déco pour une chambre d'amis classique de taille moyenne avec un mur bleu et un sol en bois brun.
Idées déco pour une chambre d'amis classique de taille moyenne avec un mur bleu et un sol en bois brun.

Fiona Arnott Walker
Cette image montre une chambre d'amis bohème de taille moyenne avec un mur bleu, une cheminée standard et un manteau de cheminée en métal.
Cette image montre une chambre d'amis bohème de taille moyenne avec un mur bleu, une cheminée standard et un manteau de cheminée en métal.

Toni Deis
Exemple d'une chambre chic de taille moyenne avec un mur bleu, aucune cheminée, un sol gris et du lambris.
Exemple d'une chambre chic de taille moyenne avec un mur bleu, aucune cheminée, un sol gris et du lambris.
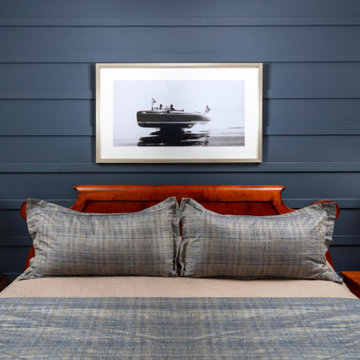
Custom applied molding to create a ship lap feel for less
Exemple d'une chambre d'amis bord de mer de taille moyenne avec un mur bleu, parquet clair, un sol marron et du lambris.
Exemple d'une chambre d'amis bord de mer de taille moyenne avec un mur bleu, parquet clair, un sol marron et du lambris.

[Our Clients]
We were so excited to help these new homeowners re-envision their split-level diamond in the rough. There was so much potential in those walls, and we couldn’t wait to delve in and start transforming spaces. Our primary goal was to re-imagine the main level of the home and create an open flow between the space. So, we started by converting the existing single car garage into their living room (complete with a new fireplace) and opening up the kitchen to the rest of the level.
[Kitchen]
The original kitchen had been on the small side and cut-off from the rest of the home, but after we removed the coat closet, this kitchen opened up beautifully. Our plan was to create an open and light filled kitchen with a design that translated well to the other spaces in this home, and a layout that offered plenty of space for multiple cooks. We utilized clean white cabinets around the perimeter of the kitchen and popped the island with a spunky shade of blue. To add a real element of fun, we jazzed it up with the colorful escher tile at the backsplash and brought in accents of brass in the hardware and light fixtures to tie it all together. Through out this home we brought in warm wood accents and the kitchen was no exception, with its custom floating shelves and graceful waterfall butcher block counter at the island.
[Dining Room]
The dining room had once been the home’s living room, but we had other plans in mind. With its dramatic vaulted ceiling and new custom steel railing, this room was just screaming for a dramatic light fixture and a large table to welcome one-and-all.
[Living Room]
We converted the original garage into a lovely little living room with a cozy fireplace. There is plenty of new storage in this space (that ties in with the kitchen finishes), but the real gem is the reading nook with two of the most comfortable armchairs you’ve ever sat in.
[Master Suite]
This home didn’t originally have a master suite, so we decided to convert one of the bedrooms and create a charming suite that you’d never want to leave. The master bathroom aesthetic quickly became all about the textures. With a sultry black hex on the floor and a dimensional geometric tile on the walls we set the stage for a calm space. The warm walnut vanity and touches of brass cozy up the space and relate with the feel of the rest of the home. We continued the warm wood touches into the master bedroom, but went for a rich accent wall that elevated the sophistication level and sets this space apart.
[Hall Bathroom]
The floor tile in this bathroom still makes our hearts skip a beat. We designed the rest of the space to be a clean and bright white, and really let the lovely blue of the floor tile pop. The walnut vanity cabinet (complete with hairpin legs) adds a lovely level of warmth to this bathroom, and the black and brass accents add the sophisticated touch we were looking for.
[Office]
We loved the original built-ins in this space, and knew they needed to always be a part of this house, but these 60-year-old beauties definitely needed a little help. We cleaned up the cabinets and brass hardware, switched out the formica counter for a new quartz top, and painted wall a cheery accent color to liven it up a bit. And voila! We have an office that is the envy of the neighborhood.
Idées déco de chambres de taille moyenne avec un mur bleu
1