Idées déco de chambres de taille moyenne avec un mur en parement de brique
Trier par :
Budget
Trier par:Populaires du jour
1 - 20 sur 342 photos
1 sur 3
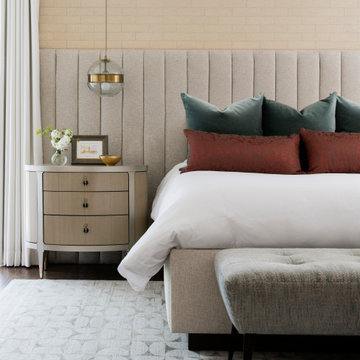
Cette image montre une chambre parentale vintage de taille moyenne avec un mur blanc, parquet foncé et un mur en parement de brique.
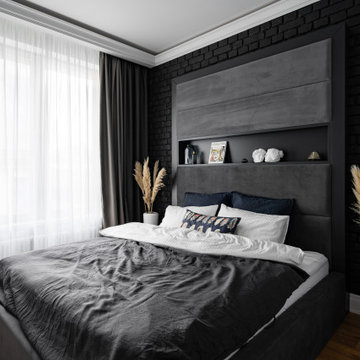
Спальня
Aménagement d'une chambre parentale grise et noire contemporaine de taille moyenne avec un mur noir, un sol en bois brun, un plafond décaissé et un mur en parement de brique.
Aménagement d'une chambre parentale grise et noire contemporaine de taille moyenne avec un mur noir, un sol en bois brun, un plafond décaissé et un mur en parement de brique.
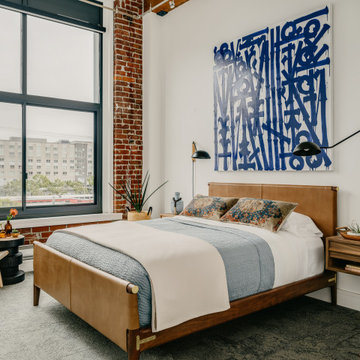
• Custom designed guest bedroom
• Furnishings + art curation
• Decorative accessory styling
• Leather platform Bed - CB2
• Floating nightstands - EQ3
• Wall-mounted swivel lamps - Lumens
• Side armchair - France + Son
• Stool dark wood
• Graffiti Art in Blue - provided by client
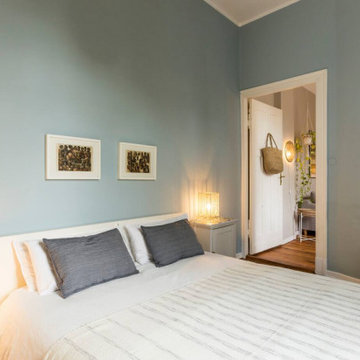
Idées déco pour une chambre parentale scandinave de taille moyenne avec parquet clair, un mur beige et un mur en parement de brique.
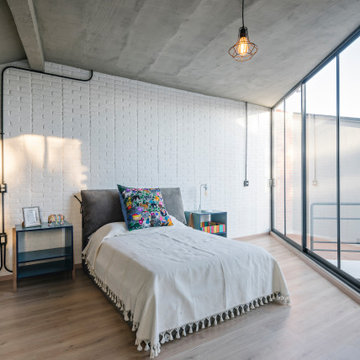
Designed from a “high-tech, local handmade” philosophy, this house was conceived with the selection of locally sourced materials as a starting point. Red brick is widely produced in San Pedro Cholula, making it the stand-out material of the house.
An artisanal arrangement of each brick, following a non-perpendicular modular repetition, allowed expressivity for both material and geometry-wise while maintaining a low cost.
The house is an introverted one and incorporates design elements that aim to simultaneously bring sufficient privacy, light and natural ventilation: a courtyard and interior-facing terrace, brick-lattices and windows that open up to selected views.
In terms of the program, the said courtyard serves to articulate and bring light and ventilation to two main volumes: The first one comprised of a double-height space containing a living room, dining room and kitchen on the first floor, and bedroom on the second floor. And a second one containing a smaller bedroom and service areas on the first floor, and a large terrace on the second.
Various elements such as wall lamps and an electric meter box (among others) were custom-designed and crafted for the house.
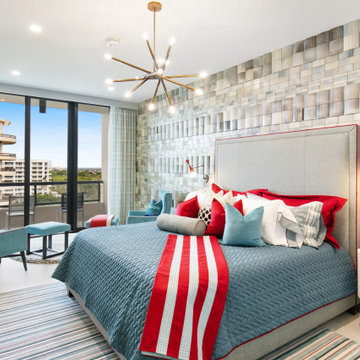
Aménagement d'une chambre d'amis contemporaine de taille moyenne avec un sol en carrelage de porcelaine, un sol beige, un mur en parement de brique et un mur beige.
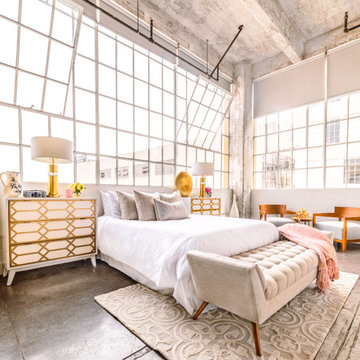
Staying within the 5 color choice worked well here. My client's colors are: baby pink, beige, white, gold, soft blue. Everything here was purchased. She was starting from scratch and wanted the entire condo furnished, which I did. I am a huge fan of seating areas in a master bedroom, so we have one here.
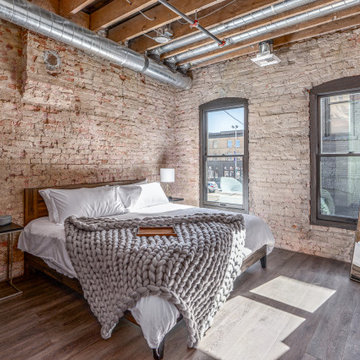
Cette photo montre une chambre industrielle de taille moyenne avec aucune cheminée, un sol marron, un mur en parement de brique et poutres apparentes.
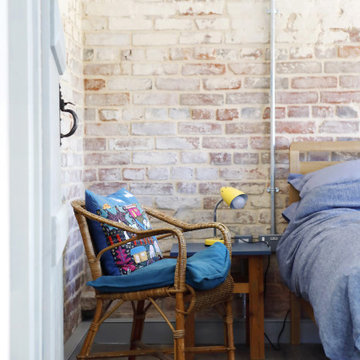
Master bedroom
Réalisation d'une chambre parentale marine de taille moyenne avec un mur multicolore, un sol en bois brun, un sol marron, un plafond voûté et un mur en parement de brique.
Réalisation d'une chambre parentale marine de taille moyenne avec un mur multicolore, un sol en bois brun, un sol marron, un plafond voûté et un mur en parement de brique.
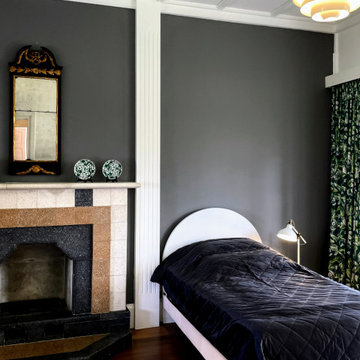
Some historically significant moments came in the form of restoring the original brick opening of the fireplace.
Cette image montre une chambre d'amis victorienne de taille moyenne avec un mur gris, parquet foncé, une cheminée standard, un manteau de cheminée en pierre, un sol marron, un plafond à caissons et un mur en parement de brique.
Cette image montre une chambre d'amis victorienne de taille moyenne avec un mur gris, parquet foncé, une cheminée standard, un manteau de cheminée en pierre, un sol marron, un plafond à caissons et un mur en parement de brique.
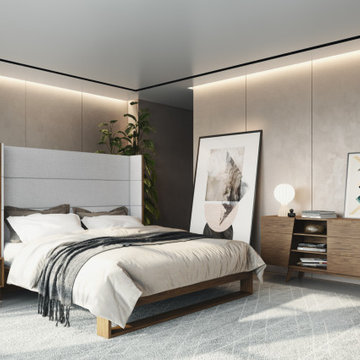
Leveled at all angles, The Louis Walnut Dresser is one of the most dynamic pieces of bedroom furniture. With its distinctive wood grain still shining through its pure craftsmanship and painting. Each board is pieced together for six drawers that can house layers of clothing for safekeeping. The open compartments in the center can remain bare or used as a home for a slim lamp or speaker. Anchoring kit is included for this design.
Louis’s exquisite joinery and beautiful walnut veneer are inspired by the traditions of Japanese and Danish mid-century modern home decor. By combining the notion of space and style, this little bedside table has two deep compartments that sit on a stout platform with four narrowed triangular solidwood legs. One drawer has an open construction that lets you store books, cute decorative items, and other gewgaws.
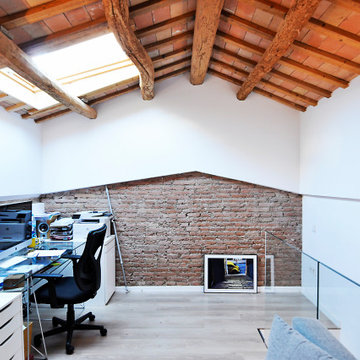
Aménagement d'une chambre parentale moderne de taille moyenne avec un mur blanc, un sol en carrelage de céramique, un sol marron, poutres apparentes et un mur en parement de brique.
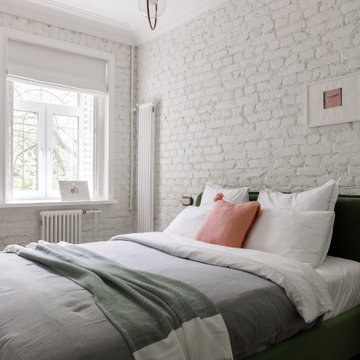
Réalisation d'une chambre parentale nordique de taille moyenne avec un mur blanc, un sol en vinyl, un sol marron et un mur en parement de brique.
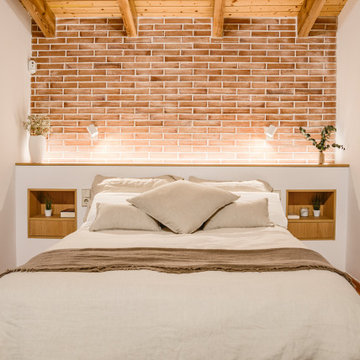
La idea inicial no era tocar distribución pero en el proceso creativo vimos claro que modificando ligeramente la distribución conseguíamos tener una habitación con vestidor y baño completo en suite donde incluir una bañera, que era una de las cosas que se nos pedía a ser posible, Además también conseguimos espacio para un baño secundario donde ubicar la lavadora y la secadora.
El mobiliario del dormitorio sigue la línea de módulos básicos + sobre de madera que nos coloca nuestro carpintero. También apostamos por hacer un cabezal de obra con unas mesillas de noche integradas y un sobre de la misma madera que el resto de mobiliario y aplacamos la pared con ladrillo para personalizar el espacio.
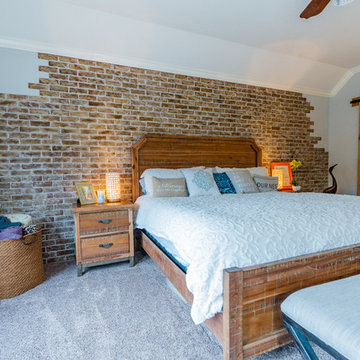
Master bedroom remodeling is apart from an entire home remodeling project. Custom-made brick with Painting, Flooring, and lighting for the entire room. We put the wooden sliding door on. It includes large windows to add more light. After renovating the floor, and walls, and adding themed furniture, the customer was amazed.
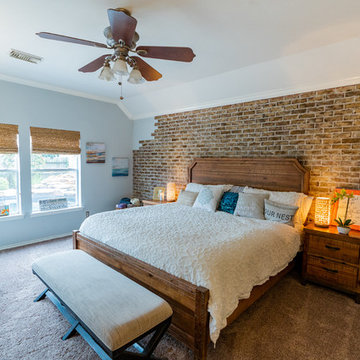
Master bedroom remodeling is apart from an entire home remodeling project. Custom-made brick with Painting, Flooring, and lighting for the entire room. We put the wooden sliding door on. It includes large windows to add more light. After renovating the floor, and walls, and adding themed furniture, the customer was amazed.
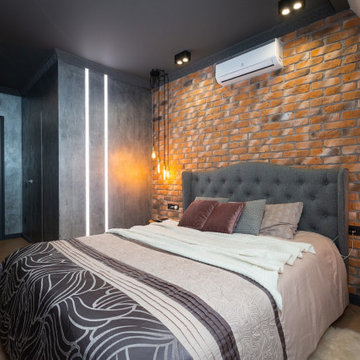
Капитальный ремонт таунхауса в стиле лофт
Cette photo montre une chambre parentale grise et blanche industrielle de taille moyenne avec un mur marron, sol en stratifié, aucune cheminée, un sol marron et un mur en parement de brique.
Cette photo montre une chambre parentale grise et blanche industrielle de taille moyenne avec un mur marron, sol en stratifié, aucune cheminée, un sol marron et un mur en parement de brique.
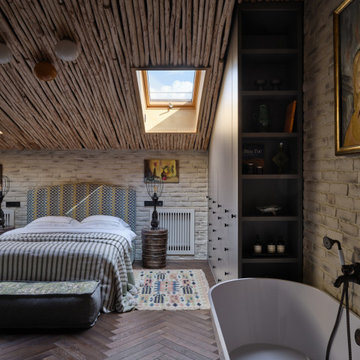
Aménagement d'une chambre parentale blanche et bois industrielle de taille moyenne avec un mur beige, parquet foncé, un sol multicolore, un plafond en bois et un mur en parement de brique.
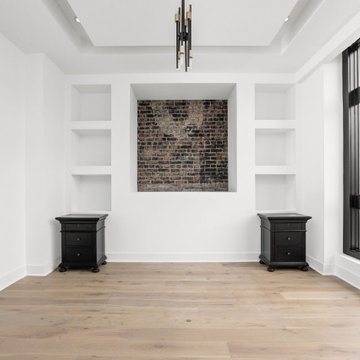
Guest bedroom with shelving and exposed brick, huge windows, and engineered hardwood flooring.
Inspiration pour une chambre d'amis design de taille moyenne avec un mur blanc, parquet clair, un sol multicolore, un plafond à caissons et un mur en parement de brique.
Inspiration pour une chambre d'amis design de taille moyenne avec un mur blanc, parquet clair, un sol multicolore, un plafond à caissons et un mur en parement de brique.
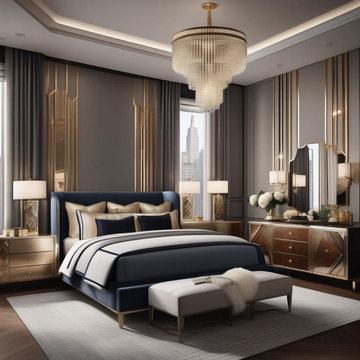
2D previsualization of bedroom for client's apartment
Inspiration pour une chambre parentale victorienne de taille moyenne avec un mur gris, parquet foncé, un sol marron, un plafond voûté et un mur en parement de brique.
Inspiration pour une chambre parentale victorienne de taille moyenne avec un mur gris, parquet foncé, un sol marron, un plafond voûté et un mur en parement de brique.
Idées déco de chambres de taille moyenne avec un mur en parement de brique
1