Idées déco de chambres de taille moyenne avec un mur noir
Trier par :
Budget
Trier par:Populaires du jour
1 - 20 sur 1 119 photos
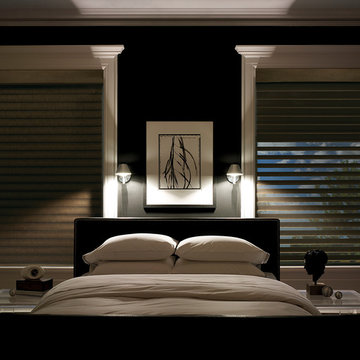
We work with clients in the Central Indiana Area. Contact us today to get started on your project. 317-273-8343
Most shades, blinds, shutters or curtains allow some type of light through when they are closed which can be very frustrating, especially if you’re trying to take a nap or enjoying a movie in a home theater. Or with the kids being back in school, it’s sometimes hard to get them to bed early with the evening light shining in the room.
We have a solution. That is what blackout window treatments were made for. You can get a variety of products as “blackout”, such as; curtains, shades, blinds, roman shades, honeycomb shades, roller shades, vertical shades, and specialty shades (silhouette, pirouette, luminette). Even certain type of Shutters provide blackout.
Blackout window treatments have a variety of benefits than just blocking natural light, which make them a wise choice in any home. At Abda, we have a huge selection of blackout window treatments that block most natural light from entering your window, keeping bedrooms, nurseries and media rooms as dark as you like. With a variety of customizable options, blackout window treatments are available as insulating cellular shades, stylish roller shades and fashionable fabric curtains. Each of these window treatments can be personalized with color and control options perfectly suited to your room and style.

The Gold Fork is a contemporary mid-century design with clean lines, large windows, and the perfect mix of stone and wood. Taking that design aesthetic to an open floor plan offers great opportunities for functional living spaces, smart storage solutions, and beautifully appointed finishes. With a nod to modern lifestyle, the tech room is centrally located to create an exciting mixed-use space for the ability to work and live. Always the heart of the home, the kitchen is sleek in design with a full-service butler pantry complete with a refrigerator and loads of storage space.
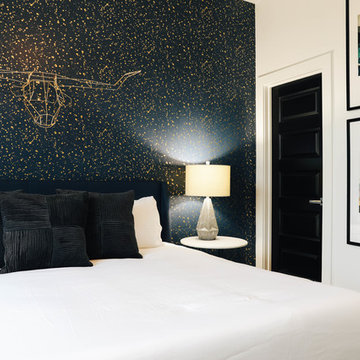
Three-story short-term rental property with modern asethetic.
Idée de décoration pour une chambre design de taille moyenne avec un mur noir, un sol en bois brun et un sol marron.
Idée de décoration pour une chambre design de taille moyenne avec un mur noir, un sol en bois brun et un sol marron.
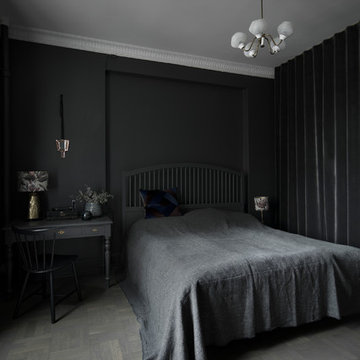
Bjarni B. Jacobsen
Idées déco pour une chambre classique de taille moyenne avec un mur noir, parquet foncé et un sol gris.
Idées déco pour une chambre classique de taille moyenne avec un mur noir, parquet foncé et un sol gris.
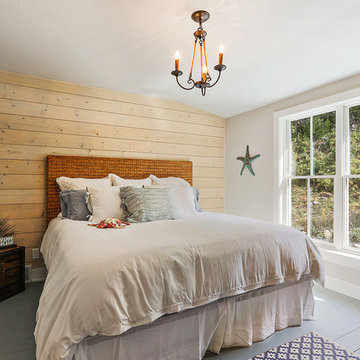
Cette photo montre une chambre d'amis bord de mer de taille moyenne avec un mur noir, un sol gris, parquet peint et aucune cheminée.
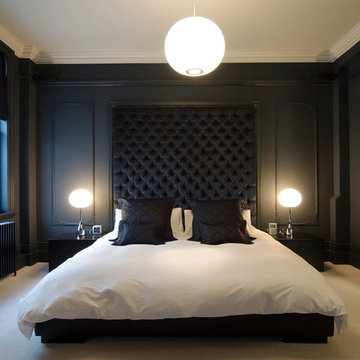
Photo Michael Franke. Luxurious modern bedroom in mansion apartment, with bespoke deep buttoned velvet headboard in black and black painted panelling.
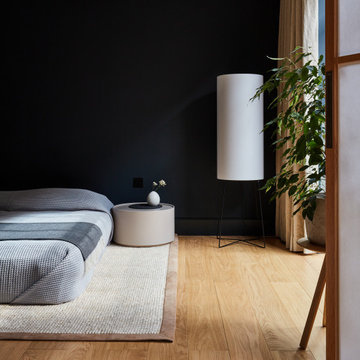
For our full portfolio, see https://blackandmilk.co.uk/interior-design-portfolio/
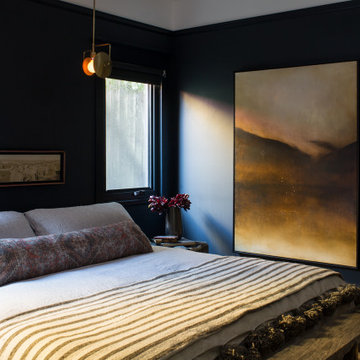
Inspiration pour une chambre d'amis design de taille moyenne avec un mur noir, parquet clair, aucune cheminée et un sol beige.
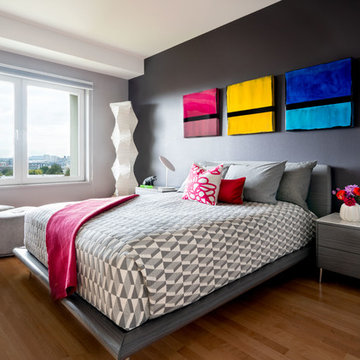
This dark, claustrophobic kitchen was transformed into an open, vibrant space where the homeowner could showcase her original artwork while enjoying a fluid and well-designed space. Custom cabinetry materials include gray-washed white oak to compliment the new flooring, along with white gloss uppers and tall, bright blue cabinets. Details include a chef-style sink, quartz counters, motorized assist for heavy drawers and various cabinetry organizers. Jewelry-like artisan pulls are repeated throughout to bring it all together. The leather cabinet finish on the wet bar and display area is one of our favorite custom details. The coat closet was ‘concealed' by installing concealed hinges, touch-latch hardware, and painting it the color of the walls. Next to it, at the stair ledge, a recessed cubby was installed to utilize the otherwise unused space and create extra kitchen storage.
The condo association had very strict guidelines stating no work could be done outside the hours of 9am-4:30pm, and no work on weekends or holidays. The elevator was required to be fully padded before transporting materials, and floor coverings needed to be placed in the hallways every morning and removed every afternoon. The condo association needed to be notified at least 5 days in advance if there was going to be loud noises due to construction. Work trucks were not allowed in the parking structure, and the city issued only two parking permits for on-street parking. These guidelines required detailed planning and execution in order to complete the project on schedule. Kraft took on all these challenges with ease and respect, completing the project complaint-free!
HONORS
2018 Pacific Northwest Remodeling Achievement Award for Residential Kitchen $100,000-$150,000 category
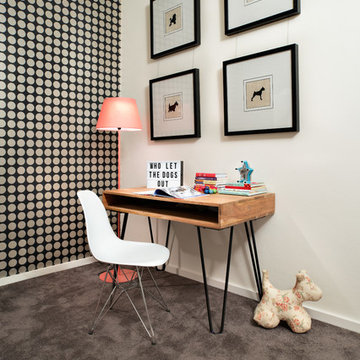
http://frolov.photography/
Cette image montre une chambre avec moquette design de taille moyenne avec un mur noir et aucune cheminée.
Cette image montre une chambre avec moquette design de taille moyenne avec un mur noir et aucune cheminée.
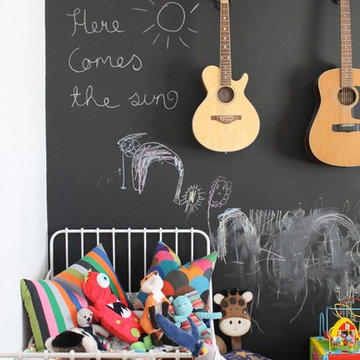
Rachel Lane
Aménagement d'une chambre éclectique de taille moyenne avec un mur noir et parquet clair.
Aménagement d'une chambre éclectique de taille moyenne avec un mur noir et parquet clair.
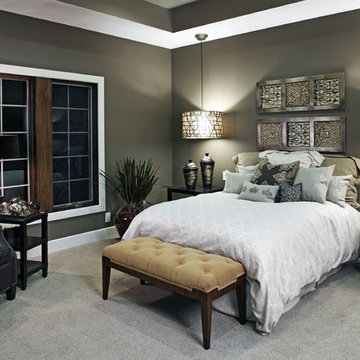
Réalisation d'une chambre design de taille moyenne avec un mur noir, aucune cheminée et un sol gris.
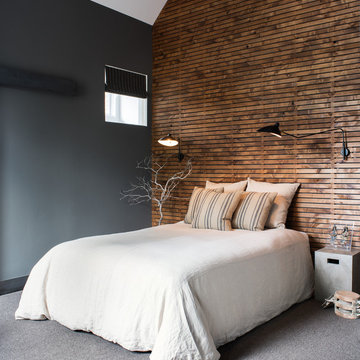
Drew Kelly
Aménagement d'une chambre industrielle de taille moyenne avec aucune cheminée et un mur noir.
Aménagement d'une chambre industrielle de taille moyenne avec aucune cheminée et un mur noir.
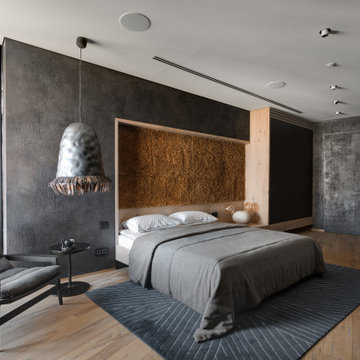
Exuding a modern sophistication, this bedroom beautifully integrates rustic textures with sleek design elements. The unique cork wall panel serves as a warm counterpoint to the cool, distressed surface finishes. Strategically placed lighting and a muted color palette underscore the room's tranquil ambiance, creating a perfect urban retreat.
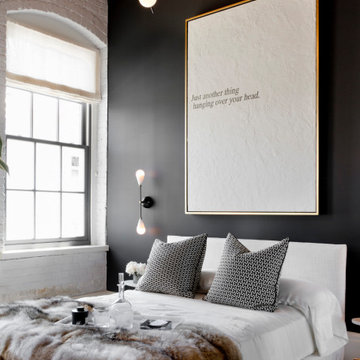
Inspiration pour une chambre urbaine de taille moyenne avec un mur noir, un sol en bois brun, un sol marron, un plafond en bois et un mur en parement de brique.
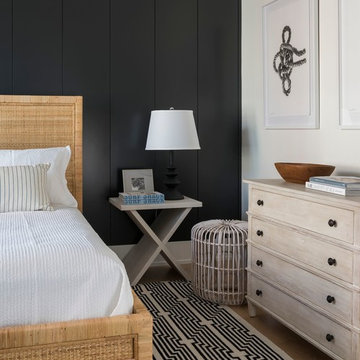
Idée de décoration pour une chambre marine de taille moyenne avec un mur noir, parquet clair, un sol marron et aucune cheminée.
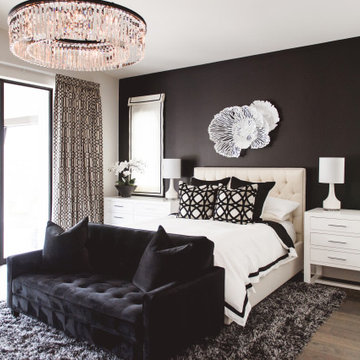
Idée de décoration pour une chambre parentale méditerranéenne de taille moyenne avec un mur noir, un sol en bois brun et un sol marron.
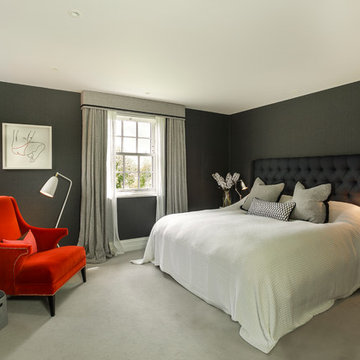
Cette photo montre une chambre tendance de taille moyenne avec un mur noir, aucune cheminée et un sol gris.
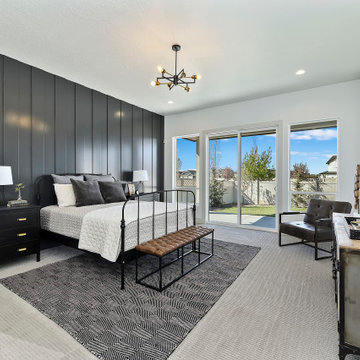
The Gold Fork is a contemporary mid-century design with clean lines, large windows, and the perfect mix of stone and wood. Taking that design aesthetic to an open floor plan offers great opportunities for functional living spaces, smart storage solutions, and beautifully appointed finishes. With a nod to modern lifestyle, the tech room is centrally located to create an exciting mixed-use space for the ability to work and live. Always the heart of the home, the kitchen is sleek in design with a full-service butler pantry complete with a refrigerator and loads of storage space.
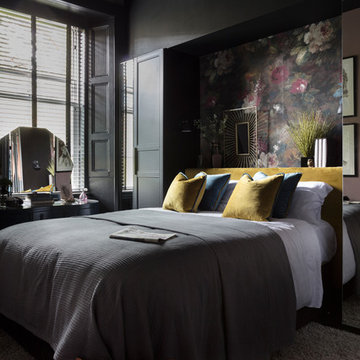
Susie Lowe
Réalisation d'une chambre design de taille moyenne avec un mur noir et un sol noir.
Réalisation d'une chambre design de taille moyenne avec un mur noir et un sol noir.
Idées déco de chambres de taille moyenne avec un mur noir
1