Idées déco de chambres de taille moyenne avec un plafond voûté
Trier par :
Budget
Trier par:Populaires du jour
1 - 20 sur 1 740 photos
1 sur 3
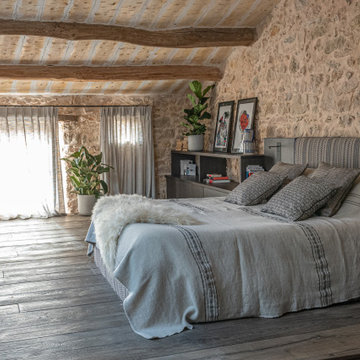
Espace couchage sous la charpente avec son plafond provençal et ses murs en pierres restaurées. Parquet massif équipé d'un chauffage au sol. Tête de lit et linéaire de rangement réalisés sur mesures.
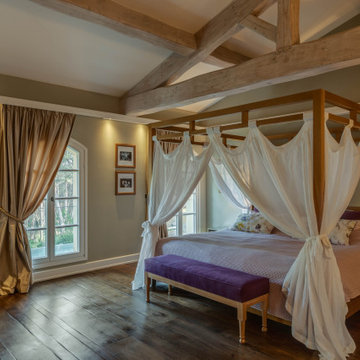
Camera matrimoniale con grande letto a baldacchino,
Idée de décoration pour une chambre parentale méditerranéenne de taille moyenne avec un mur beige, un sol en calcaire, un sol beige et un plafond voûté.
Idée de décoration pour une chambre parentale méditerranéenne de taille moyenne avec un mur beige, un sol en calcaire, un sol beige et un plafond voûté.
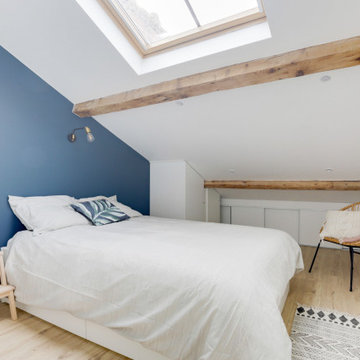
Pour ce projet la conception à été totale, les combles de cet immeuble des années 60 n'avaient jamais été habités. Nous avons pu y implanter deux spacieux appartements de type 2 en y optimisant l'agencement des pièces mansardés.
Tout le potentiel et le charme de cet espace à été révélé grâce aux poutres de la charpente, laissées apparentes après avoir été soigneusement rénovées.
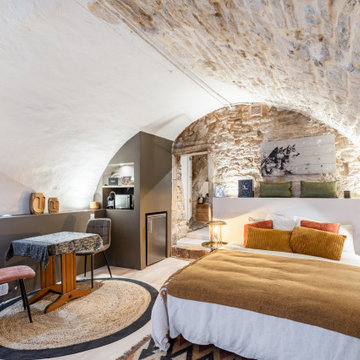
Cette photo montre une chambre parentale beige et blanche éclectique de taille moyenne avec parquet clair, une cheminée standard, un manteau de cheminée en métal et un plafond voûté.
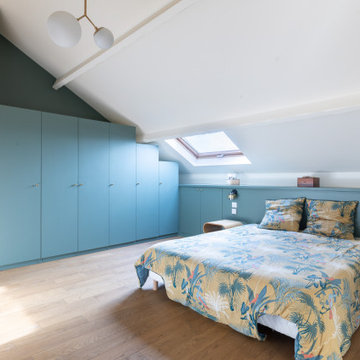
Réalisation d'une chambre design de taille moyenne avec un mur vert, parquet clair, un sol beige et un plafond voûté.
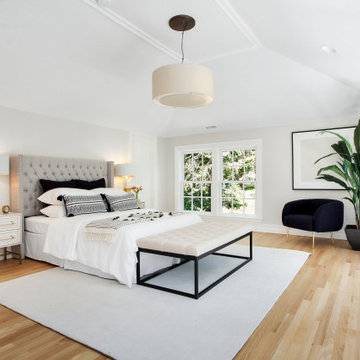
Extensively renovated colonial located in Chappaqua, NY with 3,801 sq ft, 4 beds and 2.5 baths staged by BA Staging & Interiors. Bright white was used as the predominant color to unify the spaces. Light colored furniture, accessories and décor were chosen to complement the open floor space of the kitchen, casual dining area and family room.
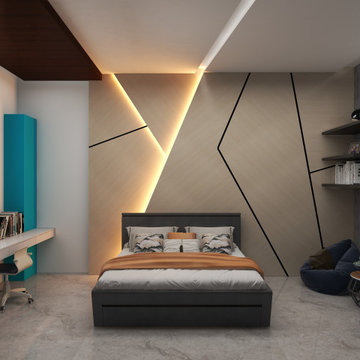
The modern wall paneling, adorned with sleek lighting fixtures, creates an ambiance that resonates with the heart of a game-loving teen boy. The blue accent-colored bookcase takes center stage, showcasing personal treasures and adding a vibrant touch. Explore a space where style seamlessly blends with a playful spirit, inviting endless adventures and self-expression
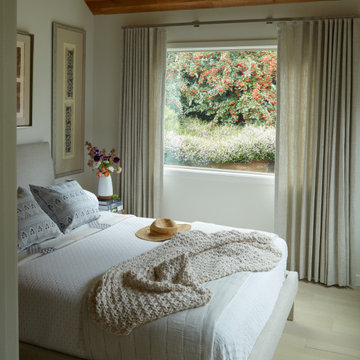
Thoughtful details invite guests to escape daily living and sink into luxury and comfort. Nineteenth century Chinese textiles adorn the walls with intricate embroidery and patterns that portray hidden stories of life long ago. The large picture window was added to flood light into the space. It becomes an art piece of its own by framing out native flora, capturing and celebrating each season of the year.
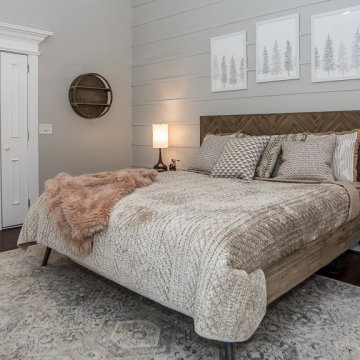
Using what the homeowner already owns is key to my service. We edited the space of personal items, determined the details of the house for sale we wanted to highlight, and then placed accessories to aid in this goal. The use of the dusty rose throw doesn't overwhelm the impression of the room but does add warmth to the overall impression of the space.
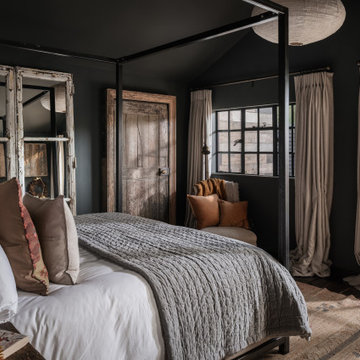
Cette photo montre une chambre parentale nature de taille moyenne avec un mur gris, parquet foncé et un plafond voûté.
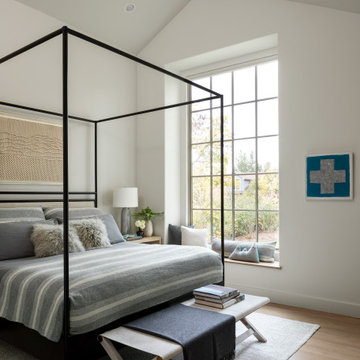
This bedroom is simple and light. The large window brings in a lot of natural light. The modern four-poster bed feels just perfect for the space.
Idée de décoration pour une chambre parentale champêtre de taille moyenne avec un mur gris, parquet clair, aucune cheminée, un sol marron et un plafond voûté.
Idée de décoration pour une chambre parentale champêtre de taille moyenne avec un mur gris, parquet clair, aucune cheminée, un sol marron et un plafond voûté.
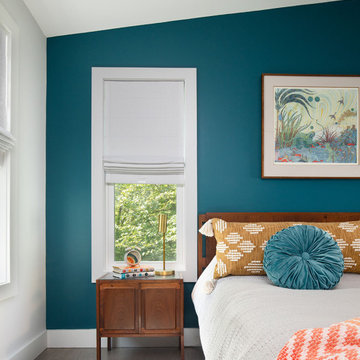
The clients selected a beautiful deep teal color for the accent wall behind the bed -- the color shows off their carefully curated modern furniture and art and looks great with the crisp white walls and trim.
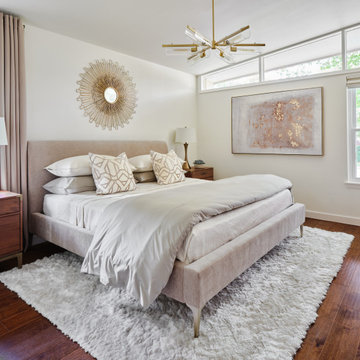
The vaulted ceiling and clerestory windows in this mid century modern master suite provide a striking architectural backdrop for the newly remodeled space. A mid century mirror and light fixture enhance the design. The team designed a custom built in closet with sliding bamboo doors. The smaller closet was enlarged from 6' wide to 9' wide by taking a portion of the closet space from an adjoining bedroom.

Exemple d'une chambre parentale montagne de taille moyenne avec un mur vert, un sol en bois brun, une cheminée standard, un sol marron, un plafond voûté et un plafond en bois.

Master bedroom of modern luxury farmhouse in Pass Christian Mississippi photographed for Watters Architecture by Birmingham Alabama based architectural and interiors photographer Tommy Daspit.
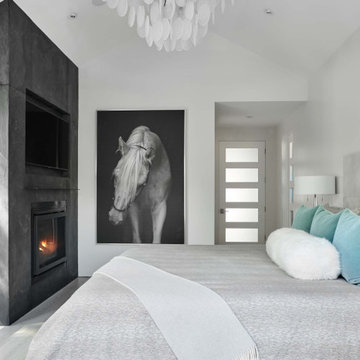
Réalisation d'une chambre parentale design de taille moyenne avec un mur gris, parquet clair, une cheminée standard, un manteau de cheminée en béton, un sol gris et un plafond voûté.

Exemple d'une chambre parentale moderne de taille moyenne avec un mur beige, un sol en carrelage de porcelaine, une cheminée standard, un sol gris, un plafond voûté et un manteau de cheminée en pierre.
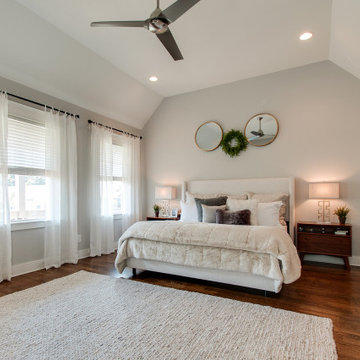
Cette image montre une chambre parentale vintage de taille moyenne avec un mur gris, un sol en bois brun, un sol marron et un plafond voûté.
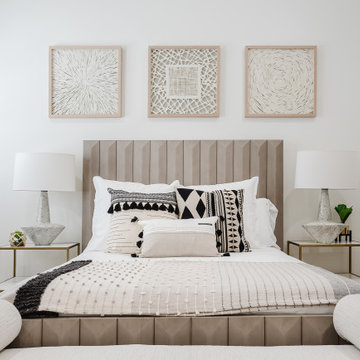
A happy east coast family gets their perfect second home on the west coast.
This family of 6 was a true joy to work with from start to finish. They were very excited to have a home reflecting the true west coast sensibility: ocean tones mixed with neutrals, modern art and playful elements, and of course durability and comfort for all the kids and guests. The pool area and kitchen got total overhauls (thanks to Jeff with Black Cat Construction) and we added a fun wine closet below the staircase. They trusted the vision of the design and made few requests for changes. And the end result was even better than they expected.
Design --- @edenlainteriors
Photography --- @Kimpritchardphotography
Table Lamps --- @arteriorshome
Bed and nightstands -- @dovetailfurniture
Daybed @burkedecor
Textiles --- @jaipurliving
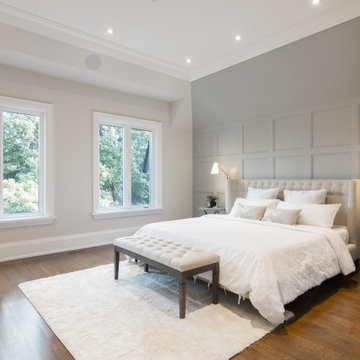
Beautiful custom-made accent wall panelling in this amazing master bedroom with vaulted ceiling completed with state-of-the-art satin brass wall sconces.
Idées déco de chambres de taille moyenne avec un plafond voûté
1