Idées déco de chambres de taille moyenne avec une cheminée d'angle
Trier par :
Budget
Trier par:Populaires du jour
1 - 20 sur 662 photos
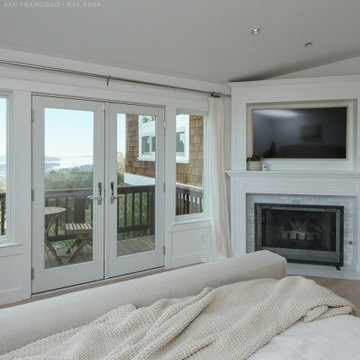
Amazing bedroom with new windows and French doors we installed. This bright and stylish bedroom with light wood flooring and corner fireplace looks fantastic with this wall of new windows and French doors. Find out how to get started replacing your windows and doors with Renewal by Andersen of San Francisco serving the whole Bay Area.
We are a full service window retailer and installer -- Contact Us Today! 844-245-2799
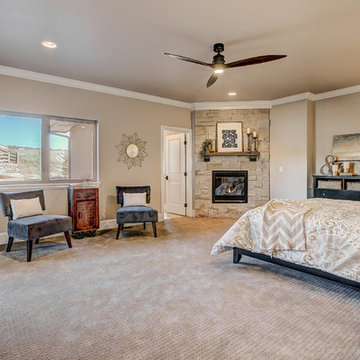
Cette photo montre une chambre chic de taille moyenne avec un mur beige, une cheminée d'angle et un manteau de cheminée en pierre.
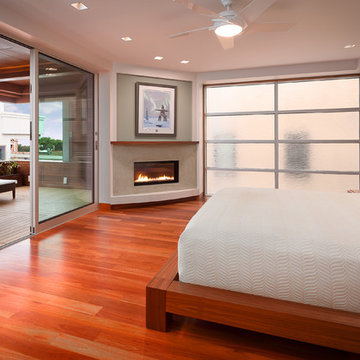
Master bedroom with pocketing Fleetwood doors opening to outdoor teak deck.
Photographer: Clark Dugger
Aménagement d'une chambre parentale contemporaine de taille moyenne avec une cheminée d'angle, un mur multicolore, un sol en bois brun et un manteau de cheminée en plâtre.
Aménagement d'une chambre parentale contemporaine de taille moyenne avec une cheminée d'angle, un mur multicolore, un sol en bois brun et un manteau de cheminée en plâtre.

Peter Aaron
Idées déco pour une chambre parentale montagne de taille moyenne avec un manteau de cheminée en pierre, une cheminée d'angle, un mur blanc et sol en béton ciré.
Idées déco pour une chambre parentale montagne de taille moyenne avec un manteau de cheminée en pierre, une cheminée d'angle, un mur blanc et sol en béton ciré.
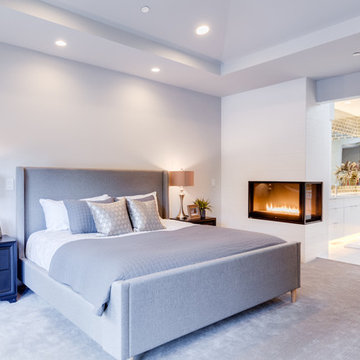
Idées déco pour une chambre moderne de taille moyenne avec un mur blanc, une cheminée d'angle, un manteau de cheminée en carrelage et un sol gris.
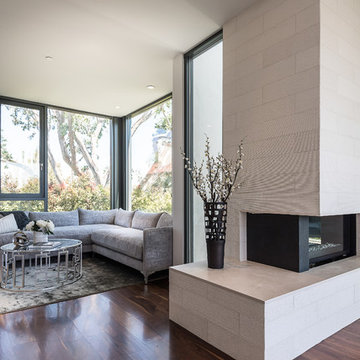
Todd Goodman
Idées déco pour une chambre parentale moderne de taille moyenne avec un mur blanc, parquet foncé, un manteau de cheminée en pierre et une cheminée d'angle.
Idées déco pour une chambre parentale moderne de taille moyenne avec un mur blanc, parquet foncé, un manteau de cheminée en pierre et une cheminée d'angle.
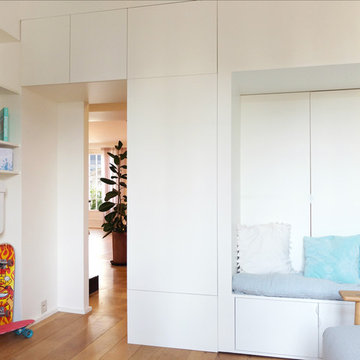
Nous sommes très fiers de cette réalisation. Elle nous a permis de travailler sur un projet unique et très luxe. La conception a été réalisée par Light is Design, et nous nous sommes occupés de l'exécution des travaux.
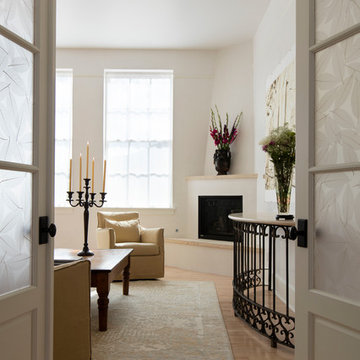
Kate Russell - Photo Credit
Aménagement d'une chambre parentale classique de taille moyenne avec un mur blanc, un sol en bois brun, une cheminée d'angle et un manteau de cheminée en plâtre.
Aménagement d'une chambre parentale classique de taille moyenne avec un mur blanc, un sol en bois brun, une cheminée d'angle et un manteau de cheminée en plâtre.

Idée de décoration pour une chambre parentale tradition de taille moyenne avec une cheminée d'angle, un mur gris, parquet foncé, un manteau de cheminée en carrelage et un sol marron.
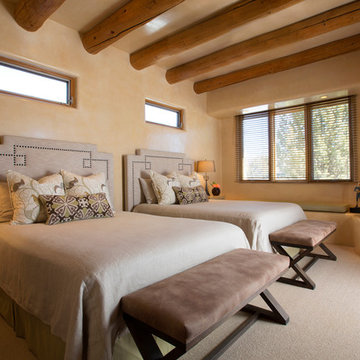
Kate Russell
Idées déco pour une chambre sud-ouest américain de taille moyenne avec un mur beige, une cheminée d'angle et un manteau de cheminée en plâtre.
Idées déco pour une chambre sud-ouest américain de taille moyenne avec un mur beige, une cheminée d'angle et un manteau de cheminée en plâtre.
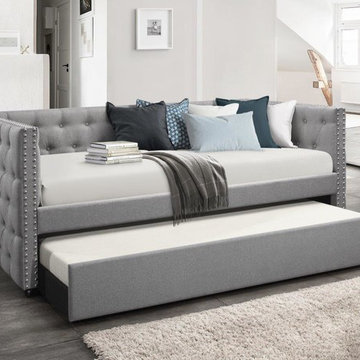
Home Design Stacy Upholstered Daybed is a modern design with charming square arm with nail head detailing give your bedroom piece a modern look and feel. Pulls out the trundle to accommodate your additional sleep space needs. It is a perfect of addition to your living room, reading room, guest room or even office!
-Fully upholstered with charming square arm with nail head daybed
-Functional space saving design
-Daybed set comes in two boxes and easy assemble
Specifications:
-Assembly Required
-Upholstery Material: 100% Polyester
-Frame Material: Solid Wood & Manufactured Wood
-Twin size mattress required (Mattress not included)
-Recommended Bed Mattress Height: 8"
-Recommended Trundle Mattress Height: 8"
-Bed Weight Capacity: 250 Pounds
-Trundle Weight Capacity: 250 Pounds
-Country of Manufacture: Malaysia
Dimensions:
-Daybed Overall: 85.7" x 42.2" x 33.9"
-Trundle Overall: 77.03L x 41.17W x 11.23H
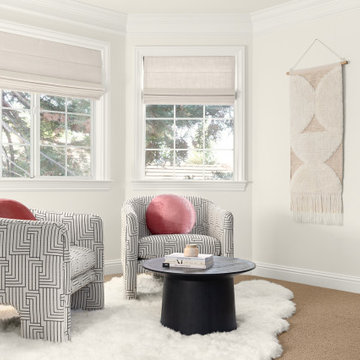
Bohemian master bedroom nook
Cette photo montre une chambre de taille moyenne avec un mur blanc, une cheminée d'angle, un manteau de cheminée en carrelage et un sol marron.
Cette photo montre une chambre de taille moyenne avec un mur blanc, une cheminée d'angle, un manteau de cheminée en carrelage et un sol marron.
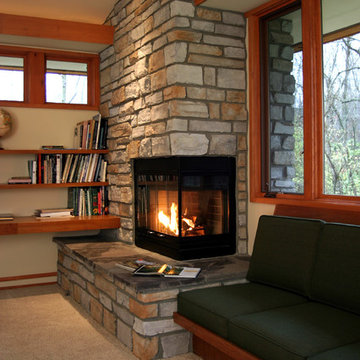
Tony Collins
Idée de décoration pour une chambre craftsman de taille moyenne avec un mur beige, une cheminée d'angle et un manteau de cheminée en pierre.
Idée de décoration pour une chambre craftsman de taille moyenne avec un mur beige, une cheminée d'angle et un manteau de cheminée en pierre.
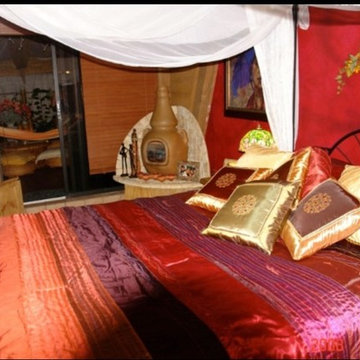
Inspiration pour une chambre mansardée ou avec mezzanine asiatique de taille moyenne avec un mur rouge, tomettes au sol, une cheminée d'angle, un manteau de cheminée en pierre et un sol orange.
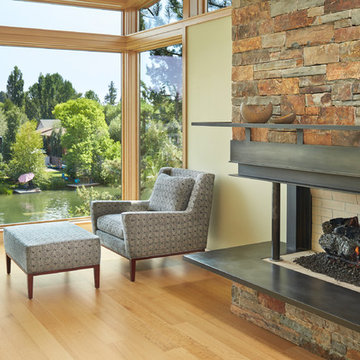
Photo Benjamin Benschneider
Exemple d'une chambre moderne de taille moyenne avec une cheminée d'angle, un manteau de cheminée en métal et parquet clair.
Exemple d'une chambre moderne de taille moyenne avec une cheminée d'angle, un manteau de cheminée en métal et parquet clair.
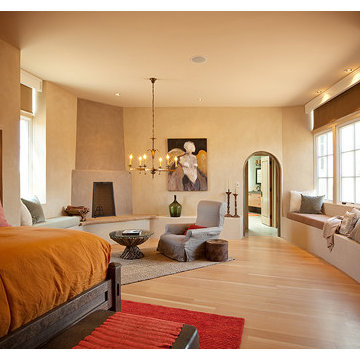
Inspiration pour une chambre parentale design de taille moyenne avec un mur beige, parquet clair, une cheminée d'angle et un manteau de cheminée en béton.
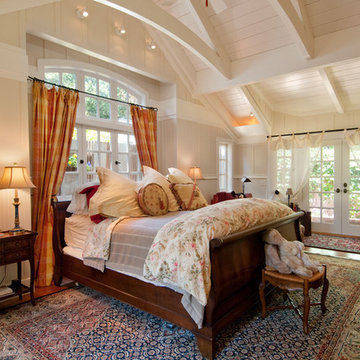
Aménagement d'une chambre d'amis classique de taille moyenne avec un mur beige, un sol en bois brun, une cheminée d'angle et un manteau de cheminée en pierre.
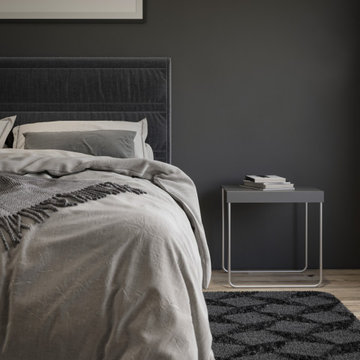
Inspiration pour une chambre parentale asiatique de taille moyenne avec un mur noir, un sol en contreplaqué, une cheminée d'angle, un manteau de cheminée en carrelage, un sol jaune et un plafond à caissons.
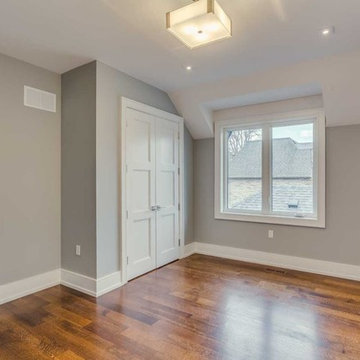
Carmichael Ave: Custom Modern Home Build
We’re excited to finally share pictures of one of our favourite customer’s project. The Rahimi brothers came into our showroom and consulted with Jodi for their custom home build. At Castle Kitchens, we are able to help all customers including builders with meeting their budget and providing them with great designs for their end customer. We worked closely with the builder duo by looking after their project from design to installation. The final outcome was a design that ensured the best layout, balance, proportion, symmetry, designed to suit the style of the property. Our kitchen design team was a great resource for our customers with regard to mechanical and electrical input, colours, appliance selection, accessory suggestions, etc. We provide overall design services! The project features walnut accents all throughout the house that help add warmth into a modern space allowing it be welcoming.
Castle Kitchens was ultimately able to provide great design at great value to allow for a great return on the builders project. We look forward to showcasing another project with Rahimi brothers that we are currently working on soon for 2017, so stay tuned!
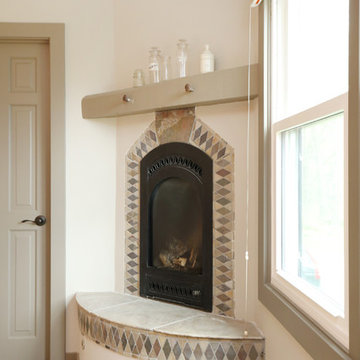
When dreaming about the perfect master suite remodel, there are two important ingredients that are always in the mix– the closet space and the master bath. Too often, existing homes will have small closets and baths in the master suite leaving homeowners frustrated and ultimately unsatisfied. At Thompson Remodeling, we have seen our share of strange configurations, but that’s part of the fun. We enjoy the challenge of reconfiguring space to make it work better for our clients.
In this recent master suite remodel, the existing floor plan had a small bath with vanities located in the bedroom not the bath, two reach-in closets, and a massive closet with a vaulted ceiling and skylight. Now, who doesn’t love a great big closet? But this one was roughly 11’x 14’ – big enough to be a bedroom!
To start, we decided to get rid of the two reach-in closets to make the main section of the bedroom larger, a gain of 66 square feet. In the massive closet space we designed a spacious bathroom and dressing area. With a window and skylight already in place, there is a ton of natural light. Next, we swapped the original bath space out for a closet.
The flow of this master bedroom is so much better now! Before, you would walk in to the room and be facing a double vanity sink. Now, there’s a small entryway that leads to a much more open and inviting space. The homeowners wanted an organic feel to the space and we used an existing corner fireplace to set the tone. Cream, muted grays and taupes are mixed with natural and weathered woods throughout.
We replaced glass block with a barn door made of reclaimed wood. This creates a beautiful focal point in the room.
In the bathroom, quartz countertops are accented with a stone mosaic backsplash. Maple cabinets with a java finish are a rich offset to the lighter wood vanity mirror and heated ceramic floor.
We think this new master suite remodel is stunning! What a major improvement in the functionality of the entire space.
Idées déco de chambres de taille moyenne avec une cheminée d'angle
1