Idées déco de chambres de taille moyenne
Trier par :
Budget
Trier par:Populaires du jour
141 - 160 sur 167 557 photos
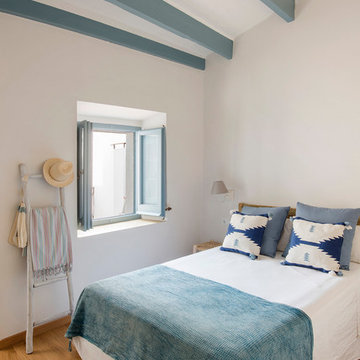
Cette image montre une chambre parentale méditerranéenne de taille moyenne avec un mur blanc, un sol en bois brun, aucune cheminée et un sol marron.
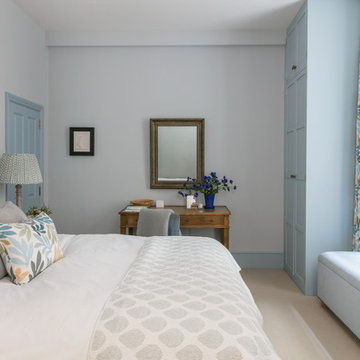
A blue-grey bedroom scheme here! Continuing the theme from the living / dining room of darker colour woodwork than walls. I love that colour on the skirting boards and doors. My favourite thing in this room is probably the beautiful curtain fabric. Photographer: Nick George
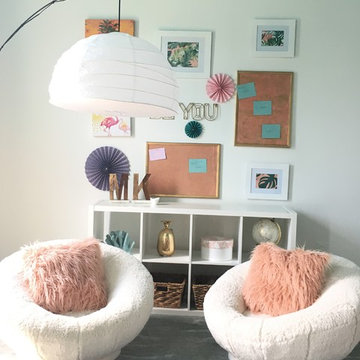
Ashley Littman
Exemple d'une chambre moderne de taille moyenne avec un mur blanc et un sol en bois brun.
Exemple d'une chambre moderne de taille moyenne avec un mur blanc et un sol en bois brun.
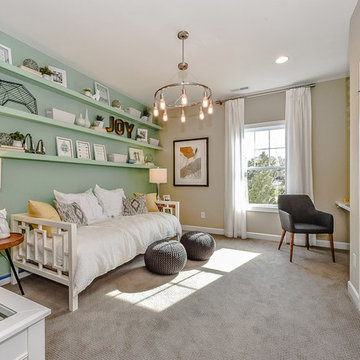
Shea Homes of Charlotte's new courtyard collection features townhome style floorplans without the shared walls! This guest room also doubles as a small office with the hidden desk in the corner. The shelves and fun pop of color make this a room we'd be happy to study in!
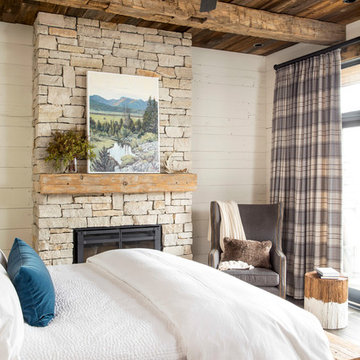
Martha O'Hara Interiors, Interior Design & Photo Styling | Troy Thies, Photography | Artwork by John Horejs |
Please Note: All “related,” “similar,” and “sponsored” products tagged or listed by Houzz are not actual products pictured. They have not been approved by Martha O’Hara Interiors nor any of the professionals credited. For information about our work, please contact design@oharainteriors.com.
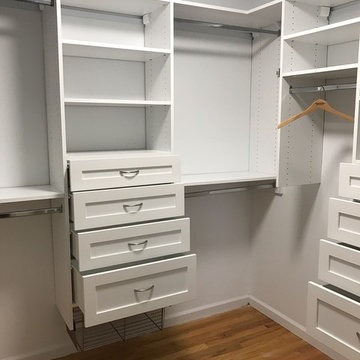
Master closet in white. Wall mounted with Shaker style drawers, laundry baskets and valet rod.
Exemple d'une chambre parentale tendance de taille moyenne avec un mur beige et parquet clair.
Exemple d'une chambre parentale tendance de taille moyenne avec un mur beige et parquet clair.

Home office/ guest bedroom with custom builtins, murphy bed, and desk.
Custom walnut headboard, oak shelves
Cette photo montre une chambre nature de taille moyenne avec un mur blanc et un sol beige.
Cette photo montre une chambre nature de taille moyenne avec un mur blanc et un sol beige.
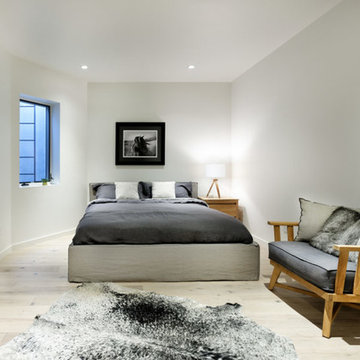
Cette image montre une chambre d'amis design de taille moyenne avec un mur blanc, parquet clair, aucune cheminée et un sol beige.
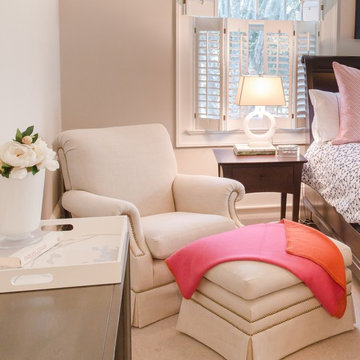
Situated in the back of the house, this master bedroom went from dark and cold to warm, light and peaceful. Off-white tones in the wall and trim colors pair with creamy upholstery and Woolshire heathered wool carpet. A splash of color is added with a soft cashmere pink & orange throw, over-sized artwork and accent pillows. Photography: Helen John
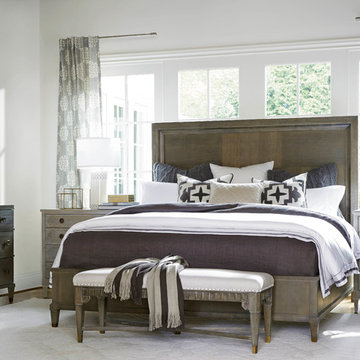
Bedrooms that are warm and inviting. Classic styles and quality construction that will last. Universal Products, Dwelling Philadelphia. platform base with storage.
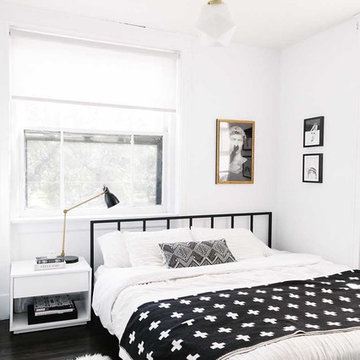
All photos courtesy of Havenly.
Full article here: http://blog.havenly.com/design-story-amys-600-square-feet-of-eclectic-modern-charm/
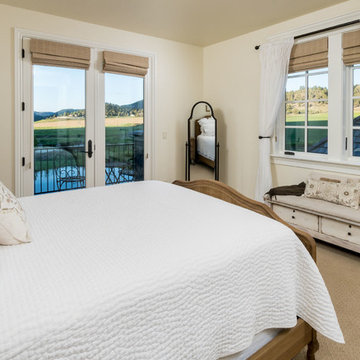
Idées déco pour une chambre avec moquette classique de taille moyenne avec un mur beige et un sol marron.
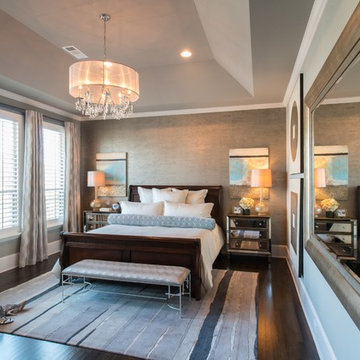
Inside, walls and ceiling in a cool gray are met with a warm pewter wallcovering, boasting hints of blue and a sheen to truly anchor the head of the room.
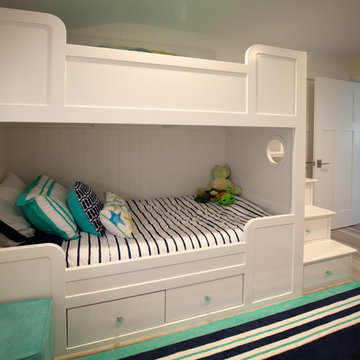
Built in white painted bunk beds in a children's bedroom on the beach.
A small weekend beach resort home for a family of four with two little girls. Remodeled from a funky old house built in the 60's on Oxnard Shores. This little white cottage has the master bedroom, a playroom, guest bedroom and girls' bunk room upstairs, while downstairs there is a 1960s feel family room with an industrial modern style bar for the family's many parties and celebrations. A great room open to the dining area with a zinc dining table and rattan chairs. Fireplace features custom iron doors, and green glass tile surround. New white cabinets and bookshelves flank the real wood burning fire place. Simple clean white cabinetry in the kitchen with x designs on glass cabinet doors and peninsula ends. Durable, beautiful white quartzite counter tops and yes! porcelain planked floors for durability! The girls can run in and out without worrying about the beach sand damage!. White painted planked and beamed ceilings, natural reclaimed woods mixed with rattans and velvets for comfortable, beautiful interiors Project Location: Oxnard, California. Project designed by Maraya Interior Design. From their beautiful resort town of Ojai, they serve clients in Montecito, Hope Ranch, Malibu, Westlake and Calabasas, across the tri-county areas of Santa Barbara, Ventura and Los Angeles, south to Hidden Hills- north through Solvang and more.
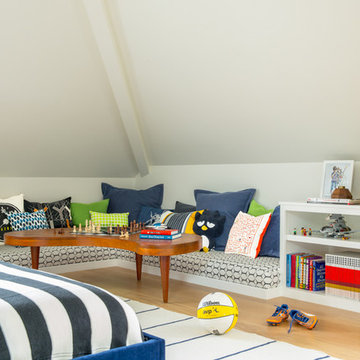
The youngest boy loves chess, and really wanted a spot in his room where he could play. The couple shared a list of vintage pieces that she owned - the bean coffee table stood out as the perfect play table, nestled into the corner reading nook. To balance the wood, I incorporated industrial metal elements - the vintage fixture, and steel desk. Shop the bedroom here http://www.decorist.com/showhouse/room/11/youngest-boys-bedroom/
Photo by Aubrie Pick
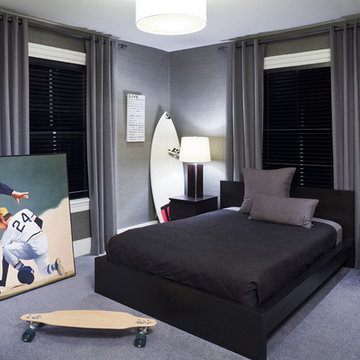
simple sophisticated masculine boys room. good for boy to teen to man! black lacquered modern furniture is accented with charcoal grey menswear fabrics ie the charcoal wool drapes mixed with the black wood blinds. a grey wool carpet softens the room and the grey grascloth lends shimmer and durability for kids. a simple white drum shade fixture counters accents of bright orange and black.
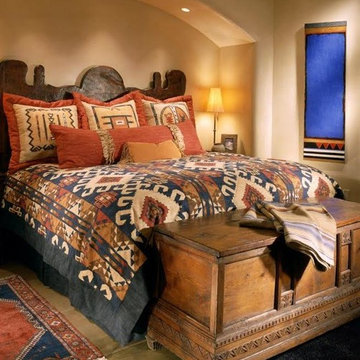
Southwest style guest bedroom with stone floor and plaster walls. hand carved mesquite bed with colorful bedding, navajo weavings.
Project designed by Susie Hersker’s Scottsdale interior design firm Design Directives. Design Directives is active in Phoenix, Paradise Valley, Cave Creek, Carefree, Sedona, and beyond.
For more about Design Directives, click here: https://susanherskerasid.com/
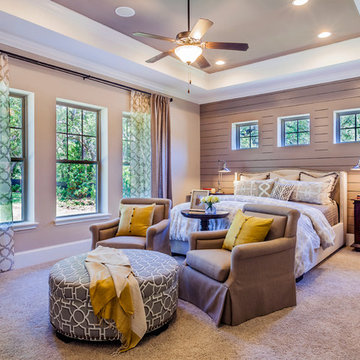
Additional square windows paired with an accent wall create an element of surprise in your master bedroom that is both aesthetically pleasing and functional. Seen in Victoria Hills, an Orlando community.
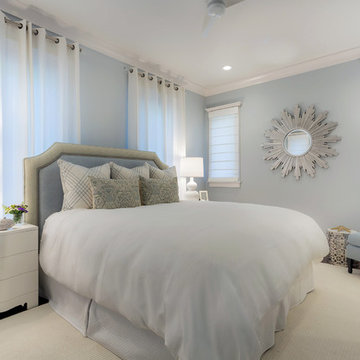
Two guest bedrooms continue the villa's pale pallet, accented by bursts of sparkle and glam that reveal their energetic, though soft, personality.
A Bonisolli Photography
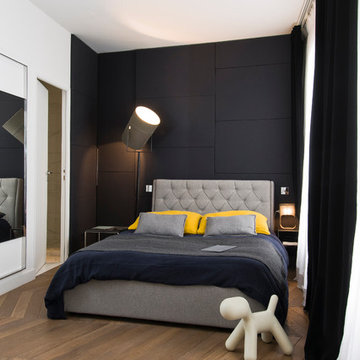
La chambre et la salle de bain ont été traitées comme une chambre d’hôtel de grand standing. Entièrement tapissée de tissus (pour en permettre l'insonorisation), la chambre est un cocon de douceur.
Idées déco de chambres de taille moyenne
8