Idées déco de chambres de taille moyenne
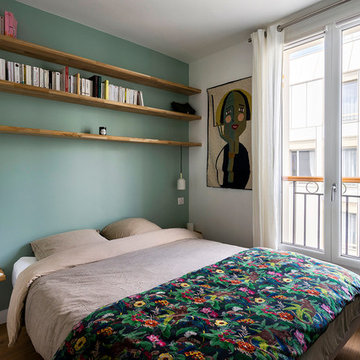
Cette image montre une chambre parentale design de taille moyenne avec un mur vert, un sol en bois brun, aucune cheminée et un sol marron.
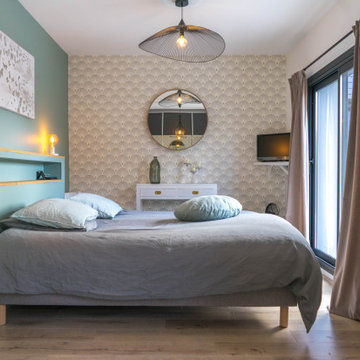
Idée de décoration pour une chambre design de taille moyenne avec un mur multicolore, parquet clair et un sol beige.
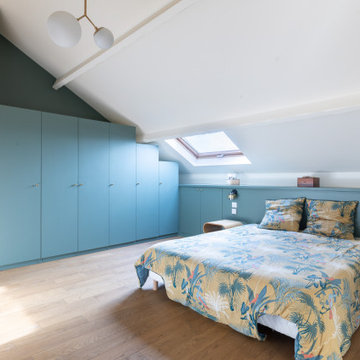
Réalisation d'une chambre design de taille moyenne avec un mur vert, parquet clair, un sol beige et un plafond voûté.
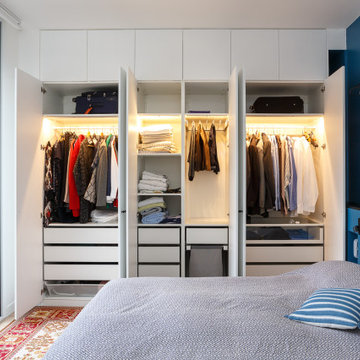
Inspiration pour une chambre design de taille moyenne avec un mur bleu et un sol beige.
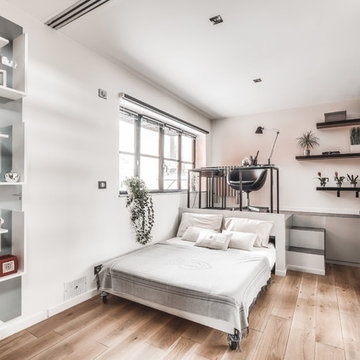
Une des problématiques traitée dans ce projet est la création d'un espace chambre/ bureau, selon si les grands enfants sont là le week-end. Canapé lit et table basse amovibles, création d'une petite estrade avec le coin bureau, porte coulissante. Les deux autres chambres sont rénovées, re-décorées, création de banquette sous les fenêtres.
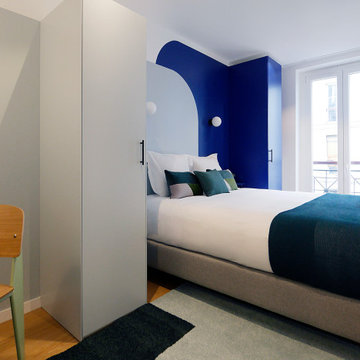
Réalisation d'une chambre design de taille moyenne avec un mur multicolore, un sol en bois brun, un sol marron et du papier peint.
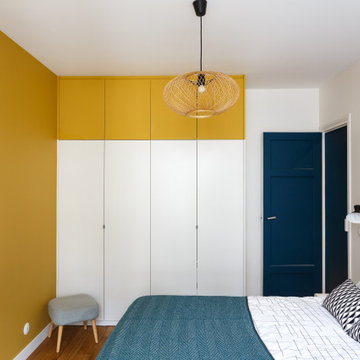
Exemple d'une chambre tendance de taille moyenne avec un mur jaune, parquet clair et un sol marron.
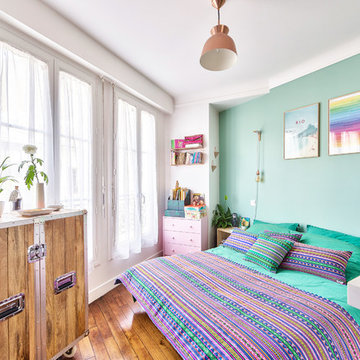
Idées déco pour une chambre contemporaine de taille moyenne avec un mur vert, parquet clair et un sol beige.
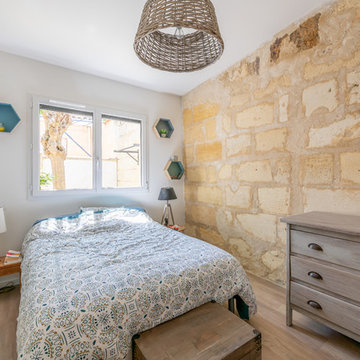
Aménagement d'une chambre parentale méditerranéenne de taille moyenne avec un mur blanc, parquet clair et un sol beige.
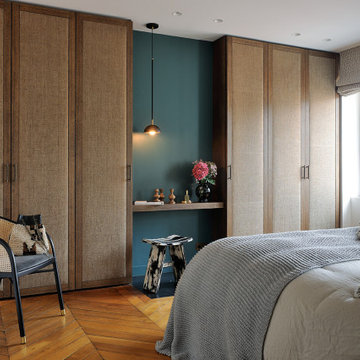
Idée de décoration pour une chambre design de taille moyenne avec un mur blanc, un sol en bois brun et un sol marron.
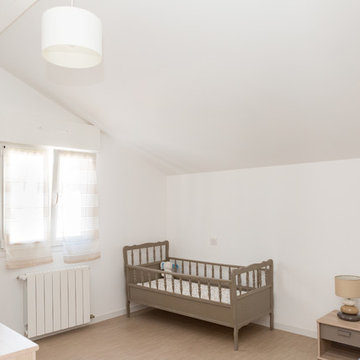
Exemple d'une chambre parentale de taille moyenne avec un mur blanc, parquet clair et un sol beige.

Modern master bedroom with natural rustic wood floors. floor to ceiling windows and contemporary style chest of drawers.
Modern Home Interiors and Exteriors, featuring clean lines, textures, colors and simple design with floor to ceiling windows. Hardwood, slate, and porcelain floors, all natural materials that give a sense of warmth throughout the spaces. Some homes have steel exposed beams and monolith concrete and galvanized steel walls to give a sense of weight and coolness in these very hot, sunny Southern California locations. Kitchens feature built in appliances, and glass backsplashes. Living rooms have contemporary style fireplaces and custom upholstery for the most comfort.
Bedroom headboards are upholstered, with most master bedrooms having modern wall fireplaces surounded by large porcelain tiles.
Project Locations: Ojai, Santa Barbara, Westlake, California. Projects designed by Maraya Interior Design. From their beautiful resort town of Ojai, they serve clients in Montecito, Hope Ranch, Malibu, Westlake and Calabasas, across the tri-county areas of Santa Barbara, Ventura and Los Angeles, south to Hidden Hills- north through Solvang and more.
Modern Ojai home designed by Maraya and Tim Droney
Patrick Price Photography.
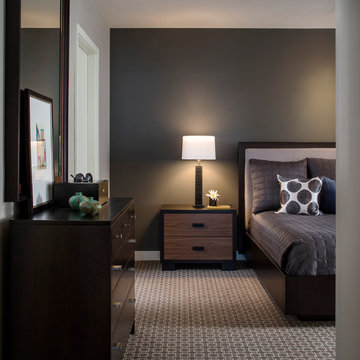
This project was purposefully neutralized in ocean grays and blues with accents that mirror a drama filled sunset. This achieves a calming effect as the sun rises in the early morning. At high noon we strived for balance of the senses with rich textures that both soothe and excite. Under foot is a plush midnight ocean blue rug that emulates walking on water. Tactile fabrics and velvet pillows provide interest and comfort. As the sun crescendos, the oranges and deep blues in both art and accents invite you and the night to dance inside your home. Lighting was an intriguing challenge and was solved by creating a delicate balance between natural light and creative interior lighting solutions.

Interior furnishings design - Sophie Metz Design. ,
Nantucket Architectural Photography
Exemple d'une chambre d'amis bord de mer de taille moyenne avec un mur blanc, parquet clair et aucune cheminée.
Exemple d'une chambre d'amis bord de mer de taille moyenne avec un mur blanc, parquet clair et aucune cheminée.

The homeowners had just purchased this home in El Segundo and they had remodeled the kitchen and one of the bathrooms on their own. However, they had more work to do. They felt that the rest of the project was too big and complex to tackle on their own and so they retained us to take over where they left off. The main focus of the project was to create a master suite and take advantage of the rather large backyard as an extension of their home. They were looking to create a more fluid indoor outdoor space.
When adding the new master suite leaving the ceilings vaulted along with French doors give the space a feeling of openness. The window seat was originally designed as an architectural feature for the exterior but turned out to be a benefit to the interior! They wanted a spa feel for their master bathroom utilizing organic finishes. Since the plan is that this will be their forever home a curbless shower was an important feature to them. The glass barn door on the shower makes the space feel larger and allows for the travertine shower tile to show through. Floating shelves and vanity allow the space to feel larger while the natural tones of the porcelain tile floor are calming. The his and hers vessel sinks make the space functional for two people to use it at once. The walk-in closet is open while the master bathroom has a white pocket door for privacy.
Since a new master suite was added to the home we converted the existing master bedroom into a family room. Adding French Doors to the family room opened up the floorplan to the outdoors while increasing the amount of natural light in this room. The closet that was previously in the bedroom was converted to built in cabinetry and floating shelves in the family room. The French doors in the master suite and family room now both open to the same deck space.
The homes new open floor plan called for a kitchen island to bring the kitchen and dining / great room together. The island is a 3” countertop vs the standard inch and a half. This design feature gives the island a chunky look. It was important that the island look like it was always a part of the kitchen. Lastly, we added a skylight in the corner of the kitchen as it felt dark once we closed off the side door that was there previously.
Repurposing rooms and opening the floor plan led to creating a laundry closet out of an old coat closet (and borrowing a small space from the new family room).
The floors become an integral part of tying together an open floor plan like this. The home still had original oak floors and the homeowners wanted to maintain that character. We laced in new planks and refinished it all to bring the project together.
To add curb appeal we removed the carport which was blocking a lot of natural light from the outside of the house. We also re-stuccoed the home and added exterior trim.
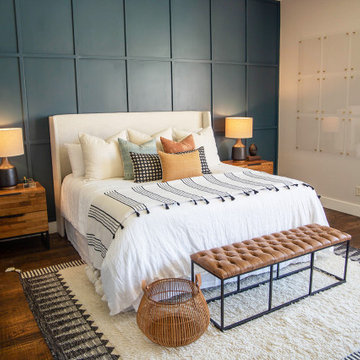
Cette image montre une chambre parentale traditionnelle de taille moyenne avec un sol en bois brun, un mur blanc, aucune cheminée et un sol marron.
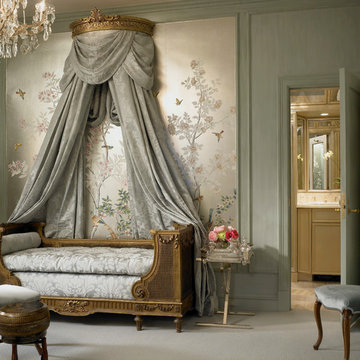
Guest room and guest bath. The guest suite is lavish in detail. Panelization of the walls create the backdrop for the owner's furniture and period wall paper. The guest bath is a jewel box of trim with inset antique mirrors.
Photography by Tony Soluri
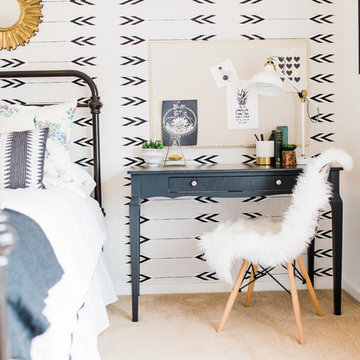
Teryn Rae Photography
Réalisation d'une chambre avec moquette bohème de taille moyenne avec un mur blanc, aucune cheminée et un sol beige.
Réalisation d'une chambre avec moquette bohème de taille moyenne avec un mur blanc, aucune cheminée et un sol beige.
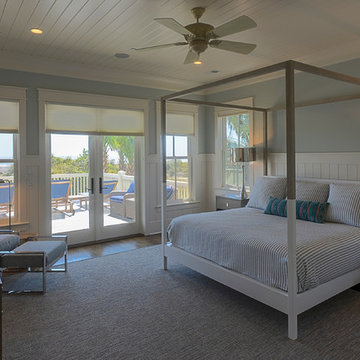
Walter Elliott Photography
Idée de décoration pour une chambre d'amis marine de taille moyenne avec un mur bleu, un sol en bois brun et un sol marron.
Idée de décoration pour une chambre d'amis marine de taille moyenne avec un mur bleu, un sol en bois brun et un sol marron.

Home office/ guest bedroom with custom builtins, murphy bed, and desk.
Custom walnut headboard, oak shelves
Cette photo montre une chambre nature de taille moyenne avec un mur blanc et un sol beige.
Cette photo montre une chambre nature de taille moyenne avec un mur blanc et un sol beige.
Idées déco de chambres de taille moyenne
5