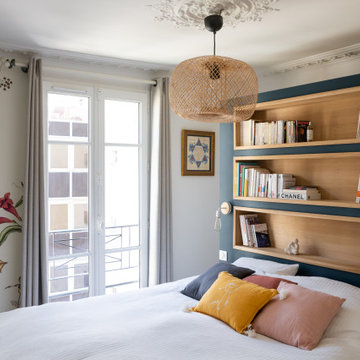Idées déco de chambres éclectiques avec du papier peint
Trier par :
Budget
Trier par:Populaires du jour
1 - 20 sur 783 photos
1 sur 3
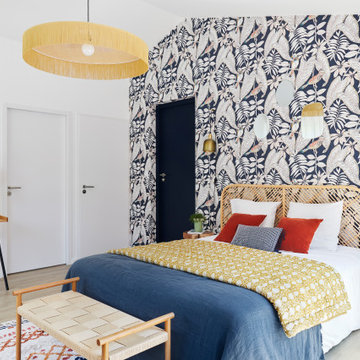
Chambre feutrée et chaleureuse
Idées déco pour une chambre éclectique avec un mur bleu, parquet foncé et du papier peint.
Idées déco pour une chambre éclectique avec un mur bleu, parquet foncé et du papier peint.
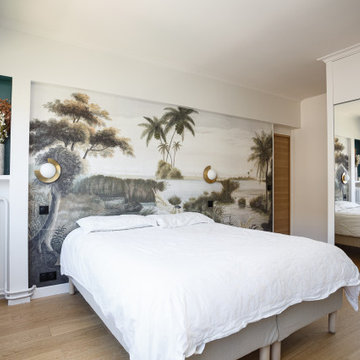
Pour ce projet, nous avons travaillé de concert avec notre cliente. L’objectif était d’ouvrir les espaces et rendre l’appartement le plus lumineux possible. Pour ce faire, nous avons absolument TOUT cassé ! Seuls vestiges de l’ancien appartement : 2 poteaux, les chauffages et la poutre centrale.
Nous avons ainsi réagencé toutes les pièces, supprimé les couloirs et changé les fenêtres. La palette de couleurs était principalement blanche pour accentuer la luminosité; le tout ponctué par des touches de couleurs vert-bleues et boisées. Résultat : des pièces de vie ouvertes, chaleureuses qui baignent dans la lumière.
De nombreux rangements, faits maison par nos experts, ont pris place un peu partout dans l’appartement afin de s’inscrire parfaitement dans l’espace. Exemples probants de notre savoir-faire : le meuble bleu dans la chambre parentale ou encore celui en forme d’arche.
Grâce à notre process et notre expérience, la rénovation de cet appartement de 100m2 a duré 4 mois et coûté env. 100 000 euros #MonConceptHabitation
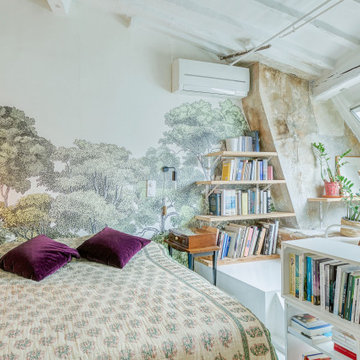
Cette photo montre une chambre éclectique avec un mur multicolore, un sol blanc, poutres apparentes, un plafond voûté et du papier peint.
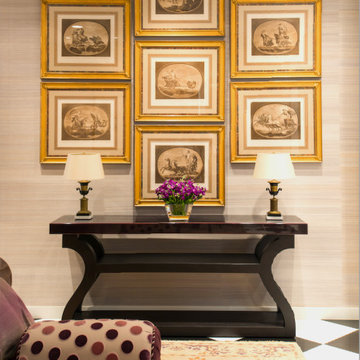
A collection of seven antique steel engravings in French frames floats above a custom Christian Liaigre console, which holds a pair of bronze Second Empire urns we turned into lamps on acrylic bases. Grounding the space, this sumptuous Matt Camron rug emphasizes the main colors found around the the room. A Panache bench covered in JAB Anstoetz velvet "rondo" dots.
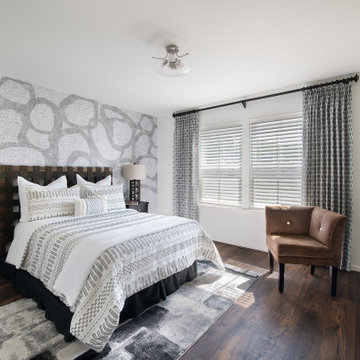
Careful edits and updates were needed in our client's guest bedroom. Their current metal sleigh bed was far too bulky and heavy visually in addition to taking up too much precious space in this tiny bedroom. The room felt cluttered with far too much furniture, cold and downright unwelcoming.
For balance, the bed was relocated to the opposite wall. A bold Nikki Chu wallcovering with a playful abstract design was then added to create a focal point and interest. To free up space and to add balance to this room, a 'headboard only' design (minus the footboard) was selected. The headboard's teak and jute elements paired well with this new backdrop to add great texture and interest to the room. Less furniture, visually exciting feature wall and crisp draperies in a free form pattern helped to complete the look.
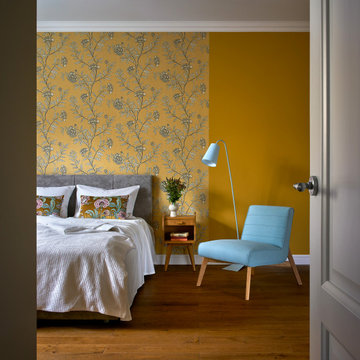
«Изначально у меня были сомнения по поводу желтого цвета в спальне, — рассказывает автор проекта. — Уж слишком желтый цвет бодрит, что не всегда хорошо для комнаты отдыха. Но окна спальни выходят на север, плюс малое количество солнечных дней на Урале сделали свое дело, и желтый цвет смотрится очень приглушенным и спокойным. Удивительно, но в этом помещении он скорее расслабляет, чем бодрит».
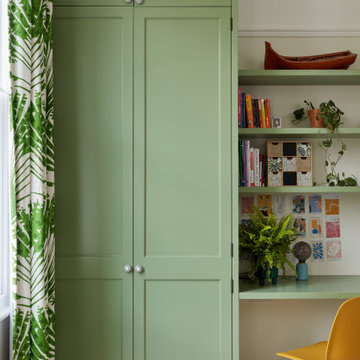
Bright and fun teen bedroom, with large built in wardrobes and desk
Exemple d'une grande chambre éclectique avec un mur beige, parquet peint, un sol bleu et du papier peint.
Exemple d'une grande chambre éclectique avec un mur beige, parquet peint, un sol bleu et du papier peint.
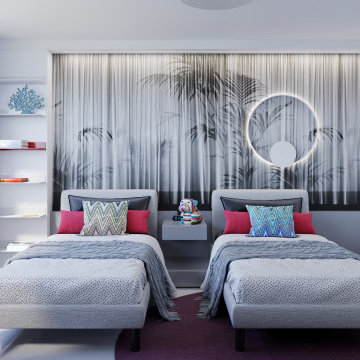
I am proud to present New, Stylish, Practical, and just Awesome ) design for your new kid's room. Ta -da...
The space in this room is minimal, and it's tough to have two beds there and have a useful and pretty design. This design was built on the idea to have a bed that transforms from king to two tweens and back with ease.
I do think most of the time better to keep it as a single bed and, when needed, slide bed over and have two beds. The single bed will give you more space and air in the room.
You will have easy access to the closet and a much more comfortable bed to sleep on it.
On the left side, we are going to build costume wardrobe style closet
On the right side is a column. We install some exposed shelving to bring this architectural element to proportions with the room.
Behind the bed, we use accent wallpaper. This particular mural wallpaper looks like fabric has those waves that will softener this room. Also, it brings that three-dimension effect that makes the room look larger without using mirrors.
Led lighting over that wall will make shadows look alive. There are some Miami vibes it this picture. Without dominating overall room design, these art graphics are producing luxury filing of living in a tropical paradise. ( Miami Style)
On the front is console/table cabinetry. In this combination, it is in line with bed design and the overall geometrical proportions of the room. It is a multi-function. It will be used as a console for a TV/play station and a small table for computer activities.
In the end wall in the hallway is a costume made a mirror with Led lights. Girls need mirrors )
Our concept is timeless. We design this room to be the best for any age. We look into the future ) Your girl will grow very fast. And you do not have to change a thing in this room. This room will be comfortable and stylish for the next 20 years. I do guarantee that )
Your daughter will love it!
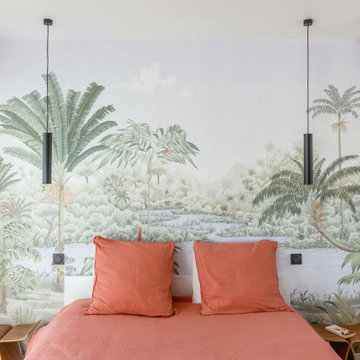
Idées déco pour une petite chambre parentale éclectique avec un mur blanc, parquet clair, aucune cheminée, un sol beige et du papier peint.
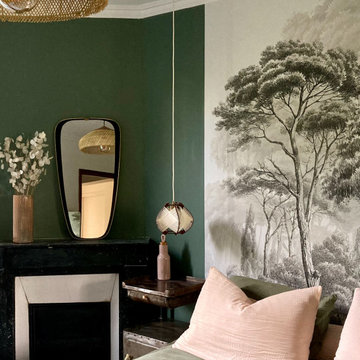
Une belle et grande maison de l’Île Saint Denis, en bord de Seine. Ce qui aura constitué l’un de mes plus gros défis ! Madame aime le pop, le rose, le batik, les 50’s-60’s-70’s, elle est tendre, romantique et tient à quelques références qui ont construit ses souvenirs de maman et d’amoureuse. Monsieur lui, aime le minimalisme, le minéral, l’art déco et les couleurs froides (et le rose aussi quand même!). Tous deux aiment les chats, les plantes, le rock, rire et voyager. Ils sont drôles, accueillants, généreux, (très) patients mais (super) perfectionnistes et parfois difficiles à mettre d’accord ?
Et voilà le résultat : un mix and match de folie, loin de mes codes habituels et du Wabi-sabi pur et dur, mais dans lequel on retrouve l’essence absolue de cette démarche esthétique japonaise : donner leur chance aux objets du passé, respecter les vibrations, les émotions et l’intime conviction, ne pas chercher à copier ou à être « tendance » mais au contraire, ne jamais oublier que nous sommes des êtres uniques qui avons le droit de vivre dans un lieu unique. Que ce lieu est rare et inédit parce que nous l’avons façonné pièce par pièce, objet par objet, motif par motif, accord après accord, à notre image et selon notre cœur. Cette maison de bord de Seine peuplée de trouvailles vintage et d’icônes du design respire la bonne humeur et la complémentarité de ce couple de clients merveilleux qui resteront des amis. Des clients capables de franchir l’Atlantique pour aller chercher des miroirs que je leur ai proposés mais qui, le temps de passer de la conception à la réalisation, sont sold out en France. Des clients capables de passer la journée avec nous sur le chantier, mètre et niveau à la main, pour nous aider à traquer la perfection dans les finitions. Des clients avec qui refaire le monde, dans la quiétude du jardin, un verre à la main, est un pur moment de bonheur. Merci pour votre confiance, votre ténacité et votre ouverture d’esprit. ????
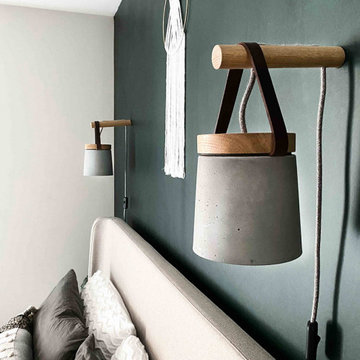
Cette image montre une petite chambre bohème avec un mur vert, aucune cheminée, un sol beige et du papier peint.

Idée de décoration pour une petite chambre bohème avec un mur multicolore, un sol beige, un plafond voûté et du papier peint.
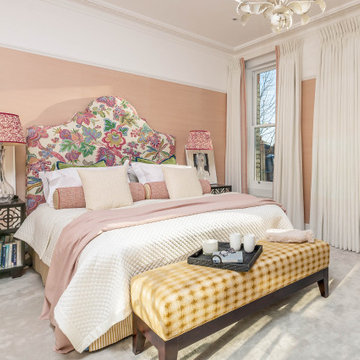
Beautifully Renovated Bedroom in the heart of Central London. Our Clients wanted to bring colour and vibrance into a sophisticated scheme. Our clients loved the pink sisal wall paper. We used soft textures to bring depth into the room. Using pattern to soften the large room, and stunning art from Tracey Emin and Terry O’Neil to bring a punch of modern into the space.
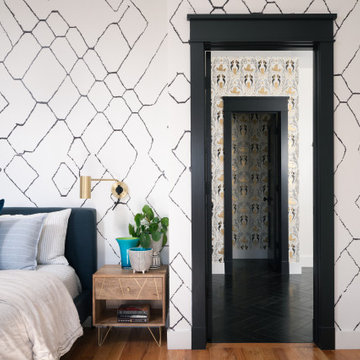
Réalisation d'une grande chambre parentale bohème avec un mur blanc, un sol en marbre, un sol noir et du papier peint.
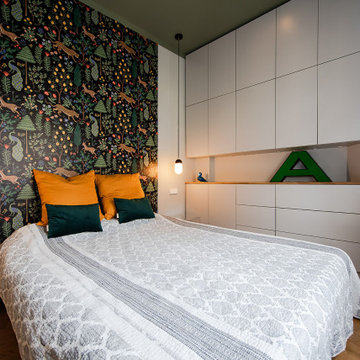
APARTMENT BERLIN VII
Eine Berliner Altbauwohnung im vollkommen neuen Gewand: Bei diesen Räumen in Schöneberg zeichnete THE INNER HOUSE für eine komplette Sanierung verantwortlich. Dazu gehörte auch, den Grundriss zu ändern: Die Küche hat ihren Platz nun als Ort für Gemeinsamkeit im ehemaligen Berliner Zimmer. Dafür gibt es ein ruhiges Schlafzimmer in den hinteren Räumen. Das Gästezimmer verfügt jetzt zudem über ein eigenes Gästebad im britischen Stil. Bei der Sanierung achtete THE INNER HOUSE darauf, stilvolle und originale Details wie Doppelkastenfenster, Türen und Beschläge sowie das Parkett zu erhalten und aufzuarbeiten. Darüber hinaus bringt ein stimmiges Farbkonzept die bereits vorhandenen Vintagestücke nun angemessen zum Strahlen.
INTERIOR DESIGN & STYLING: THE INNER HOUSE
LEISTUNGEN: Grundrissoptimierung, Elektroplanung, Badezimmerentwurf, Farbkonzept, Koordinierung Gewerke und Baubegleitung, Möbelentwurf und Möblierung
FOTOS: © THE INNER HOUSE, Fotograf: Manuel Strunz, www.manuu.eu
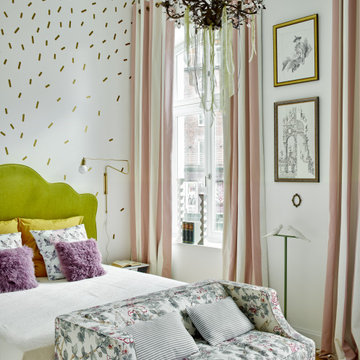
Aménagement d'une chambre parentale éclectique avec un mur blanc, un sol marron, un sol en bois brun et du papier peint.
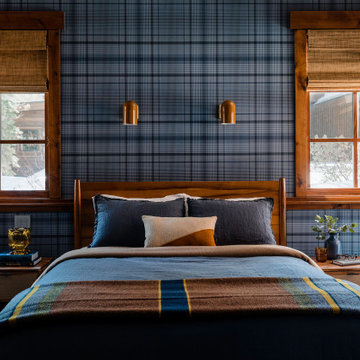
Wall to wall blue plaid wall paper sets the backdrop for this funky and cozy guest bedroom with pops of yellow through lighting and fabrics.
Aménagement d'une grande chambre éclectique avec un mur bleu, un sol multicolore et du papier peint.
Aménagement d'une grande chambre éclectique avec un mur bleu, un sol multicolore et du papier peint.
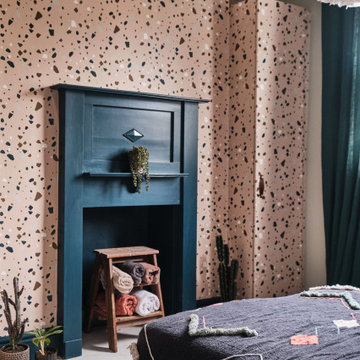
The guest bedroom offers additional storage with some hacked IKEA PAX wardrobes covered in terrazzo wallpaper.
Cette photo montre une chambre d'amis éclectique de taille moyenne avec un mur bleu, parquet peint, une cheminée standard, un manteau de cheminée en bois, un sol blanc, un plafond voûté et du papier peint.
Cette photo montre une chambre d'amis éclectique de taille moyenne avec un mur bleu, parquet peint, une cheminée standard, un manteau de cheminée en bois, un sol blanc, un plafond voûté et du papier peint.
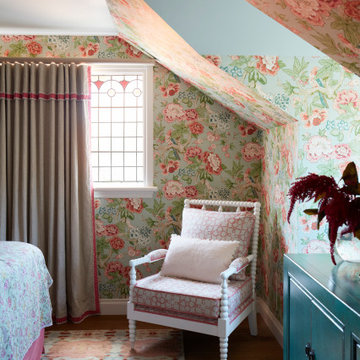
Réalisation d'une chambre mansardée ou avec mezzanine bohème avec un mur multicolore, parquet foncé, un sol marron, un plafond en papier peint et du papier peint.
Idées déco de chambres éclectiques avec du papier peint
1
