Idées déco de chambres éclectiques avec un sol en carrelage de porcelaine
Trier par :
Budget
Trier par:Populaires du jour
1 - 20 sur 312 photos
1 sur 3
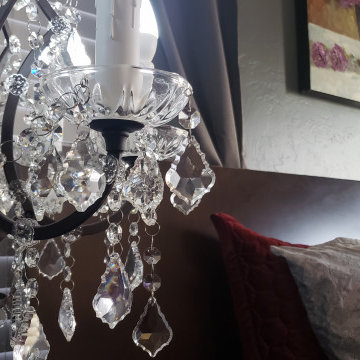
Master Bedroom detail
Réalisation d'une chambre parentale bohème de taille moyenne avec un mur gris, un sol en carrelage de porcelaine, cheminée suspendue, un sol marron et un plafond voûté.
Réalisation d'une chambre parentale bohème de taille moyenne avec un mur gris, un sol en carrelage de porcelaine, cheminée suspendue, un sol marron et un plafond voûté.
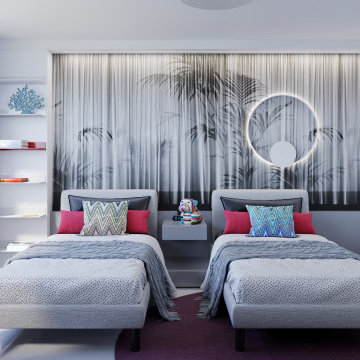
I am proud to present New, Stylish, Practical, and just Awesome ) design for your new kid's room. Ta -da...
The space in this room is minimal, and it's tough to have two beds there and have a useful and pretty design. This design was built on the idea to have a bed that transforms from king to two tweens and back with ease.
I do think most of the time better to keep it as a single bed and, when needed, slide bed over and have two beds. The single bed will give you more space and air in the room.
You will have easy access to the closet and a much more comfortable bed to sleep on it.
On the left side, we are going to build costume wardrobe style closet
On the right side is a column. We install some exposed shelving to bring this architectural element to proportions with the room.
Behind the bed, we use accent wallpaper. This particular mural wallpaper looks like fabric has those waves that will softener this room. Also, it brings that three-dimension effect that makes the room look larger without using mirrors.
Led lighting over that wall will make shadows look alive. There are some Miami vibes it this picture. Without dominating overall room design, these art graphics are producing luxury filing of living in a tropical paradise. ( Miami Style)
On the front is console/table cabinetry. In this combination, it is in line with bed design and the overall geometrical proportions of the room. It is a multi-function. It will be used as a console for a TV/play station and a small table for computer activities.
In the end wall in the hallway is a costume made a mirror with Led lights. Girls need mirrors )
Our concept is timeless. We design this room to be the best for any age. We look into the future ) Your girl will grow very fast. And you do not have to change a thing in this room. This room will be comfortable and stylish for the next 20 years. I do guarantee that )
Your daughter will love it!
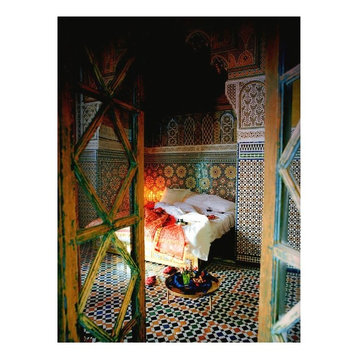
Inspiration pour une très grande chambre parentale bohème avec un mur multicolore et un sol en carrelage de porcelaine.
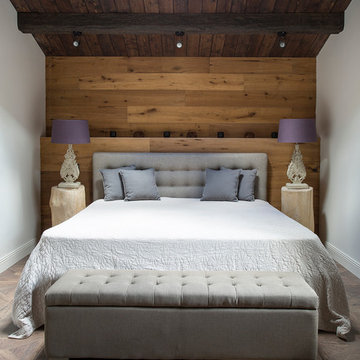
Евгений Кулибаба
Réalisation d'une chambre parentale bohème de taille moyenne avec un mur blanc et un sol en carrelage de porcelaine.
Réalisation d'une chambre parentale bohème de taille moyenne avec un mur blanc et un sol en carrelage de porcelaine.
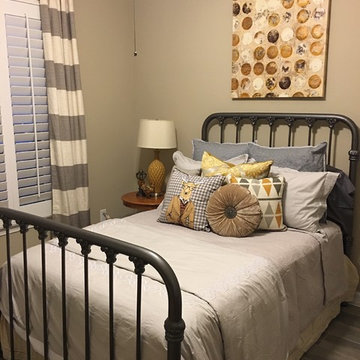
Guest Room redesign on a budget. Inviting and updated look created using repurposed furniture and accessories from other rooms in the home. The antique iron bed was being stored in the garage and was the in the homeowner's childhood room. It was previously painted royal blue and had quite a bit of rust peeping through. A bit of steel wool and a fresh coat of spray paint gave this bed a new life, and it is now quite the center piece for this inviting bedroom.
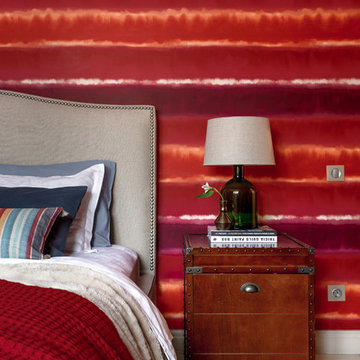
Роман Спиридонов
Cette photo montre une chambre parentale éclectique de taille moyenne avec un mur rouge, un sol en carrelage de porcelaine et un sol beige.
Cette photo montre une chambre parentale éclectique de taille moyenne avec un mur rouge, un sol en carrelage de porcelaine et un sol beige.
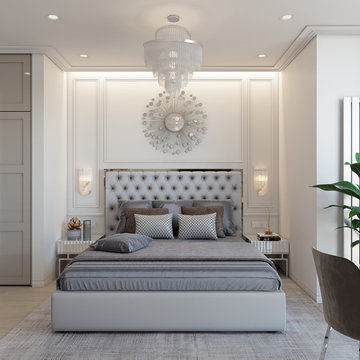
Idée de décoration pour une chambre bohème de taille moyenne avec un mur blanc, un sol en carrelage de porcelaine, aucune cheminée et un sol beige.
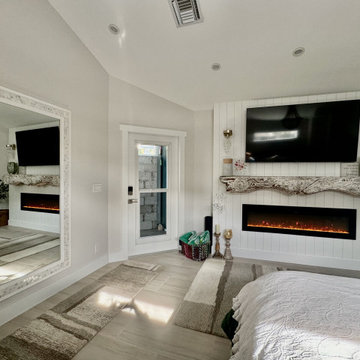
Exterior door leads to Trex Decking and private block wall leading around to outdoor shower.
Inspiration pour une grande chambre parentale bohème avec un mur beige, un sol en carrelage de porcelaine, cheminée suspendue, un manteau de cheminée en bois, un sol beige et un plafond voûté.
Inspiration pour une grande chambre parentale bohème avec un mur beige, un sol en carrelage de porcelaine, cheminée suspendue, un manteau de cheminée en bois, un sol beige et un plafond voûté.
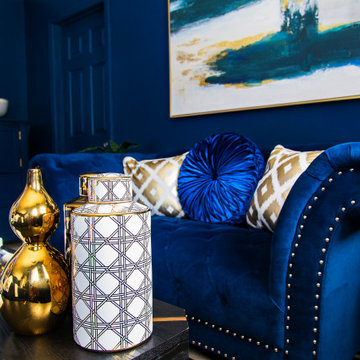
A daring monochromatic approach to a master suite truly fit for a bold personality. Hues of blue adorn this room to create a moody yet vibrant feel. The seating area allows for a period of unwinding before bed, while the chaise lets you “lounge” around on those lazy days. The concept for this space was boutique hotel meets monochrome madness. The 5 star experience should always follow you home.
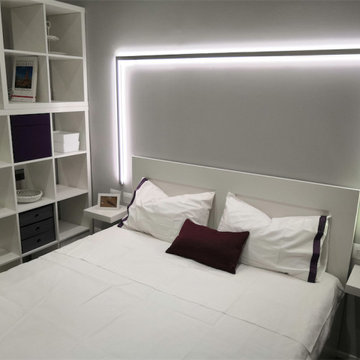
Un monolocale dei primi anni '80 che versava in pessime condizioni è stato oggetto di un'attenta e ponderata ristrutturazione che gli ha ridato una nuova vita. Spazi ripensati, arredi dotati di tutti i comfort e un'illuminazione ad hoc hanno sfruttato ogni centimetro rendendo questo appartamento una mini suite.
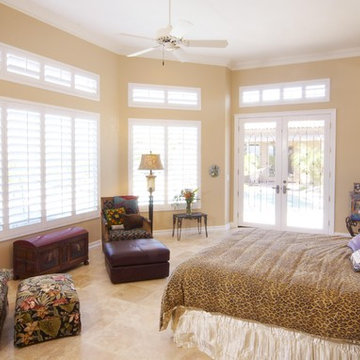
Our main challenge was constructing an addition to the home sitting atop a mountain.
While excavating for the footing the heavily granite rock terrain remained immovable. Special engineering was required & a separate inspection done to approve the drilled reinforcement into the boulder.
An ugly load bearing column that interfered with having the addition blend with existing home was replaced with a load bearing support beam ingeniously hidden within the walls of the addition.
Existing flagstone around the patio had to be carefully sawcut in large pieces along existing grout lines to be preserved for relaying to blend with existing.
The close proximity of the client’s hot tub and pool to the work area posed a dangerous safety hazard. A temporary plywood cover was constructed over the hot tub and part of the pool to prevent falling into the water while still having pool accessible for clients. Temporary fences were built to confine the dogs from the main construction area.
Another challenge was to design the exterior of the new master suite to match the existing (west side) of the home. Duplicating the same dimensions for every new angle created, a symmetrical bump out was created for the new addition without jeopardizing the great mountain view! Also, all new matching security screen doors were added to the existing home as well as the new master suite to complete the well balanced and seamless appearance.
To utilize the view from the Client’s new master bedroom we expanded the existing room fifteen feet building a bay window wall with all fixed picture windows.
Client was extremely concerned about the room’s lighting. In addition to the window wall, we filled the room with recessed can lights, natural solar tube lighting, exterior patio doors, and additional interior transom windows.
Additional storage and a place to display collectibles was resolved by adding niches, plant shelves, and a master bedroom closet organizer.
The Client also wanted to have the interior of her new master bedroom suite blend in with the rest of the home. Custom made vanity cabinets and matching plumbing fixtures were designed for the master bath. Travertine floor tile matched existing; and entire suite was painted to match existing home interior.
During the framing stage a deep wall with additional unused space was discovered between the client’s living room area and the new master bedroom suite. Remembering the client’s wish for space for their electronic components, a custom face frame and cabinet door was ordered and installed creating another niche wide enough and deep enough for the Client to store all of the entertainment center components.
R-19 insulation was also utilized in this main entertainment wall to create an effective sound barrier between the existing living space and the new master suite.
The additional fifteen feet of interior living space totally completed the interior remodeled master bedroom suite. A bay window wall allowed the homeowner to capture all picturesque mountain views. The security screen doors offer an added security precaution, yet allowing airflow into the new space through the homeowners new French doors.
See how we created an open floor-plan for our master suite addition.
For more info and photos visit...
http://www.triliteremodeling.com/mountain-top-addition.html
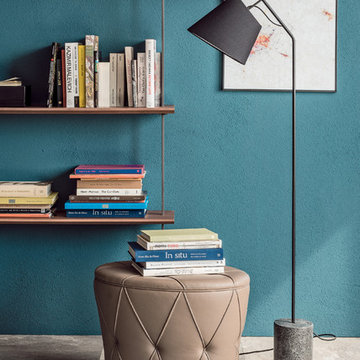
Rich in details and elaborately made, Pinko Contemporary Pouf is a fashionable concoction of style and elegance. Manufactured in Italy by Cattelan Italia, Pinko Pouf has an oval shaped seat and a diamond tufted, capitone upholstered profile. Pinko Pouf can be upholstered in any of the 23 synthetic leather colors and 32 top grain genuine Italian soft leather colors.
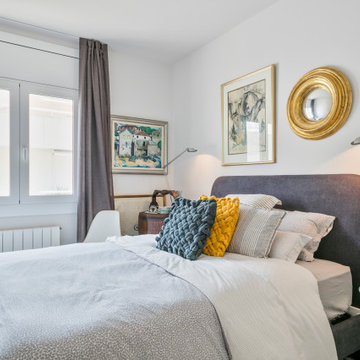
En el pequeño dormitorio de nuevo son protagonistas porcelanas, obras de arte y otros objetos como las mesillas de noche, muy diferentes entre sí en cuanto a conceptos y estilos. Estos muebles y objetos pertenecen, como en los anteriores espacios comentados, a la colección privada de mis clientes y colman este pequeño espacio de personalidad y carácter. Como ejemplo la “mesilla” del fondo, al lado izquierdo de la cama, el típico baúl de ajuar, en este caso una cesta hexagonal fabricada en madera y ratán, donde se depositan regalos y obsequios en los enlaces de tradición china. En cambio, la mesilla del lado derecho de la cama, es una mesa auxiliar en vidrio y con el pie de acero inoxidable. Sobre ambas se sitúan lámparas de flexo de diseño industrial de los años 50.
Destacan tambien las cortinas, confeccionadas por Baqués en lino color gris antracita, que coordinan de forma perfecta con una preciosa y actual cama fabricada por Mobenia, cuyo aro modelo Soft y cabecero modelo Trapez están tapizados en tejido de color Mine Antracita.
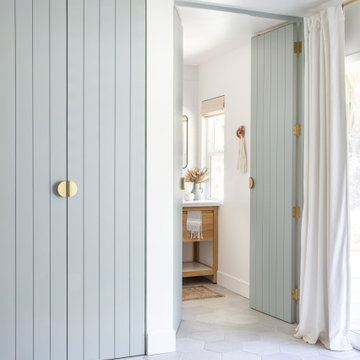
Cette image montre une chambre d'amis bohème de taille moyenne avec un sol gris, un mur blanc et un sol en carrelage de porcelaine.
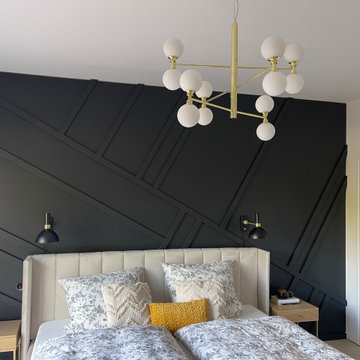
Die Nachttische und das helle Bett setzen sich schön von der Wand ab und werden durch diese erst richtig in Szene gesetzt. Der Kornleuchter und die Metalldetails and Bett und Nachttischen greifen en Goldton der Wandleuchten wieder auf.
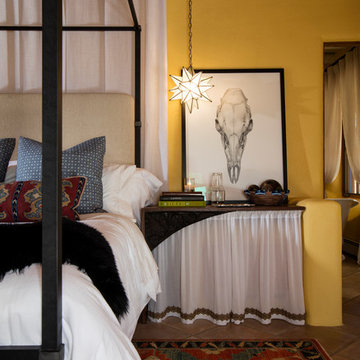
Kate Russell
Idée de décoration pour une chambre parentale bohème de taille moyenne avec un mur jaune, un sol en carrelage de porcelaine, une cheminée d'angle et un manteau de cheminée en plâtre.
Idée de décoration pour une chambre parentale bohème de taille moyenne avec un mur jaune, un sol en carrelage de porcelaine, une cheminée d'angle et un manteau de cheminée en plâtre.
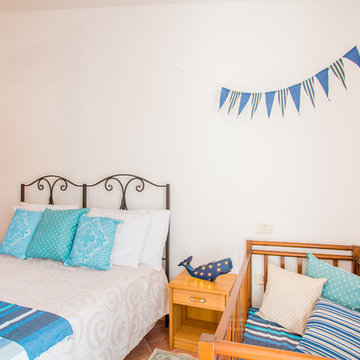
Exemple d'une petite chambre parentale éclectique avec un mur blanc, un sol en carrelage de porcelaine et un sol rose.
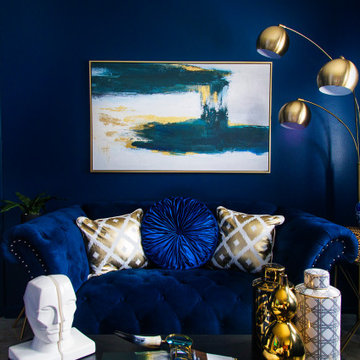
A daring monochromatic approach to a master suite truly fit for a bold personality. Hues of blue adorn this room to create a moody yet vibrant feel. The seating area allows for a period of unwinding before bed, while the chaise lets you “lounge” around on those lazy days. The concept for this space was boutique hotel meets monochrome madness. The 5 star experience should always follow you home.
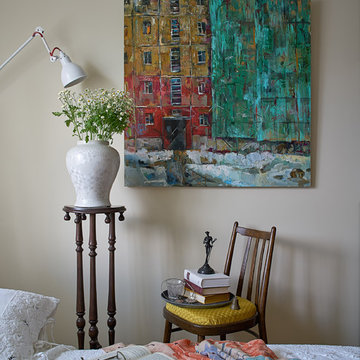
Жардиньерка - примерно 1912 год, приданое прабабушки заказчицы (реставрация). Стул - 1969-70-е годы (Болгария) - реставрация,замена обивки.
Фото: Михаил Поморцев
Живопись: Кирилл Бородин
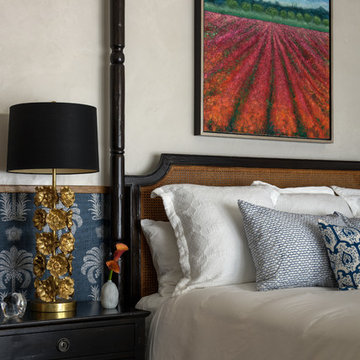
Living Maui Media
Idée de décoration pour une grande chambre parentale bohème avec un mur beige, un sol en carrelage de porcelaine et un sol beige.
Idée de décoration pour une grande chambre parentale bohème avec un mur beige, un sol en carrelage de porcelaine et un sol beige.
Idées déco de chambres éclectiques avec un sol en carrelage de porcelaine
1