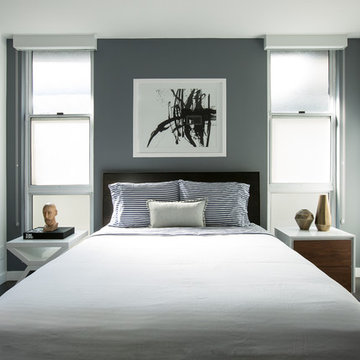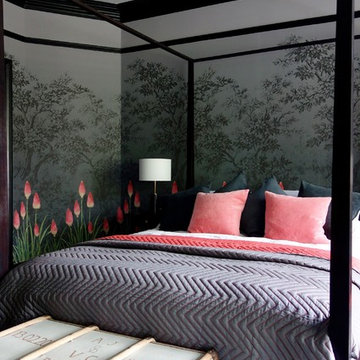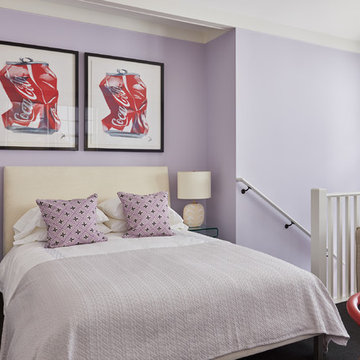Idées déco de chambres grises avec un sol noir
Trier par :
Budget
Trier par:Populaires du jour
1 - 20 sur 220 photos
1 sur 3

Master bedroom
Idée de décoration pour une chambre parentale design de taille moyenne avec un mur blanc, sol en béton ciré, un sol noir et boiseries.
Idée de décoration pour une chambre parentale design de taille moyenne avec un mur blanc, sol en béton ciré, un sol noir et boiseries.
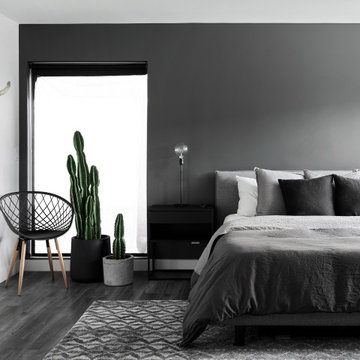
Idée de décoration pour une chambre grise et noire design avec un mur noir, parquet foncé et un sol noir.
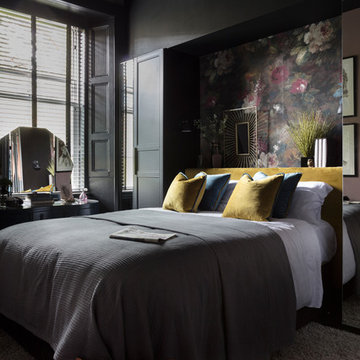
Susie Lowe
Réalisation d'une chambre design de taille moyenne avec un mur noir et un sol noir.
Réalisation d'une chambre design de taille moyenne avec un mur noir et un sol noir.
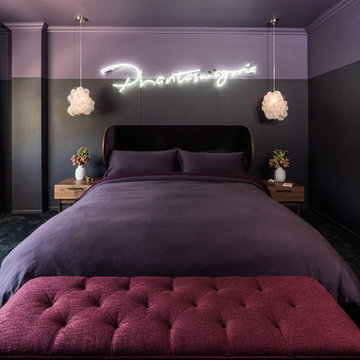
The California king bed features an organic coconut mattress and is outfitted with a 300 thread count Egyptian cotton reversible duvet in custom color scheme. Above it, custom neon artwork reading “phantasmagoria” adds an ethereal glow. The two-tone purple walls were specially designed to draw attention to the art and to fulfill the owner’s request to have the bedroom “feel like a hug”.
PHOTO BY: STEVEN DEWALL
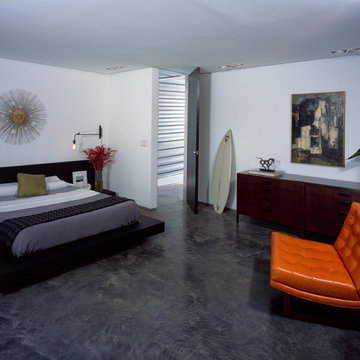
Stained concrete floors provide the foundation for this Mid-century modern inspired bedroom. A vintage painting echoes the color palette and a Barcelona-like leather chair gives the room a dash of color. By Kenneth Brown Design.
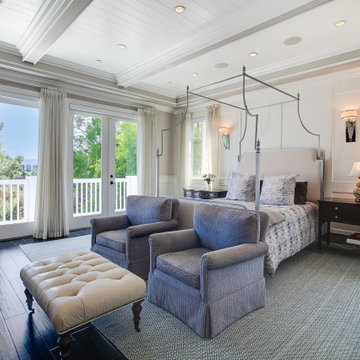
Réalisation d'une chambre marine avec parquet foncé, un sol noir, poutres apparentes, un plafond en lambris de bois et un mur blanc.
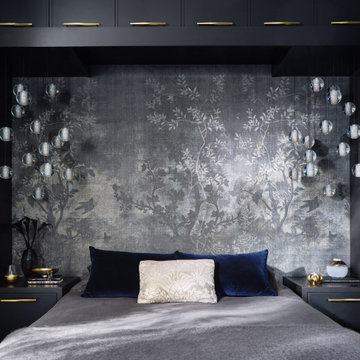
Réalisation d'une chambre parentale bohème de taille moyenne avec un mur gris, parquet foncé et un sol noir.
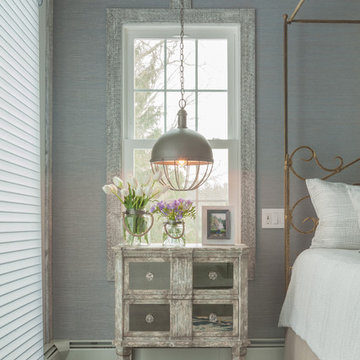
Exposed attic joists in the ceiling add height to the room. Refinished hardwood floors, sophisticated lighting, and a large scale floral rug connect all the elements, creating a visually interesting yet tranquil space.
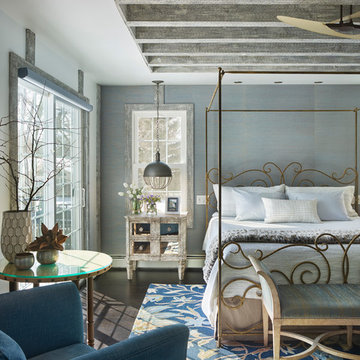
Originally six small bedrooms and three tiny baths, the whole second floor of the client's home was converted to three larger bedrooms (featured below), three expanded bathrooms and a spacious master suite.
To begin, we demolished the walls, and replanned the second floor layout. In the master suite we added two large windows, sliding glass doors and a balcony facing the beautiful back yard.
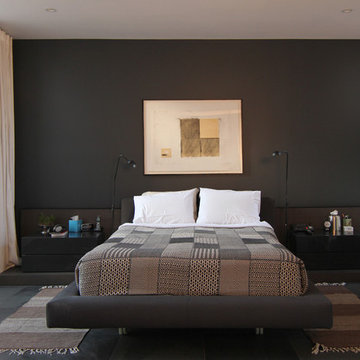
The master bedroom is on the second floor and features a platform bed is upholstered in wool. The bedspread is from Mumbai, and the rugs from Mexico.
The veneered bar is art deco, and came over from South Africa when Ron's parents moved to Canada.
Bed: Kiosk, Toronto
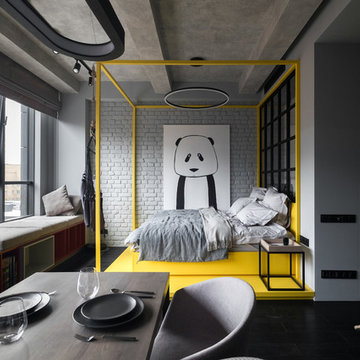
Проект: Bolshevik
Площадь: 40 м2
Год реализации: 2018
Местоположение: Москва
Фотограф: Денис Красиков
Над проектом работали: Анастасия Стручкова, Денис Красиков, Марина Цой, Оксана Стручкова
Проект апартаментов для молодой девушки из Москвы. Главной задачей проекта было создать стильное интересное помещение. Заказчица увлекается книгами и кальянами, поэтому надо было предусмотреть полки для книг и места для отдыха. А готовить не любит, и кухня должна быть максимально компактной.
В качестве основного стиля был выбран минимализм с элементами лофта. Само пространство с высокими потолками, балками на потолке и панорамным окном уже задавало особое настроение. При перепланировке решено было использовать минимум перегородок. На стене между кухней-гостиной и гардеробом прорезано большое лофтовое окно, которое пропускает свет и визуально связывает два пространства.
Основная цветовая гамма — монохром. Светло-серые стены, потолок и текстиль, темный пол, черные металлические элементы, и немного светлого дерева на фасадах корпусной мебели. Сдержанную и строгую цветовую гамму разбавляют яркие акцентные детали: желтая конструкция кровати, красная рама зеркала в прихожей и разноцветные детали стеллажа под окном.
В помещении предусмотрено несколько сценариев освещения. Для равномерного освещения всего пространства используются поворотные трековые и точечные светильники. Зона кухни и спальни украшены минималистичными металлическими люстрами. В зоне отдыха на подоконнике - бра для чтения.
В пространстве используется минимум декора, только несколько черно-белых постеров и декоративные подушки на подоконнике. Главный элемент декора - постер с пандой, который добавляет пространству обаяния и неформальности.
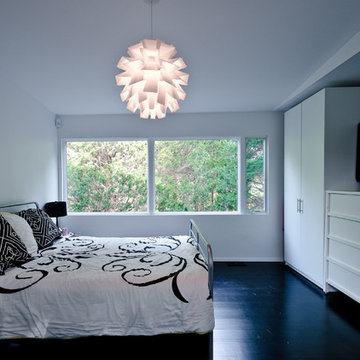
jonathan foster
Exemple d'une grande chambre parentale moderne avec un mur blanc, parquet peint, aucune cheminée et un sol noir.
Exemple d'une grande chambre parentale moderne avec un mur blanc, parquet peint, aucune cheminée et un sol noir.
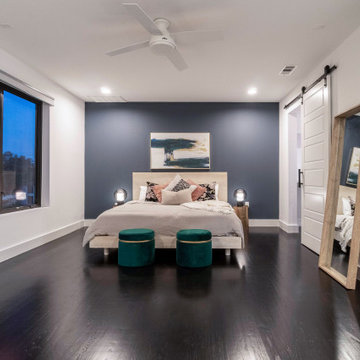
Idée de décoration pour une grande chambre parentale minimaliste avec un mur multicolore, parquet foncé et un sol noir.
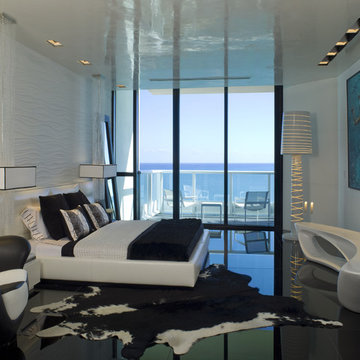
Photo shoot by professional photographer Ken Hayden
Réalisation d'une chambre minimaliste avec un mur blanc, un sol en carrelage de céramique et un sol noir.
Réalisation d'une chambre minimaliste avec un mur blanc, un sol en carrelage de céramique et un sol noir.
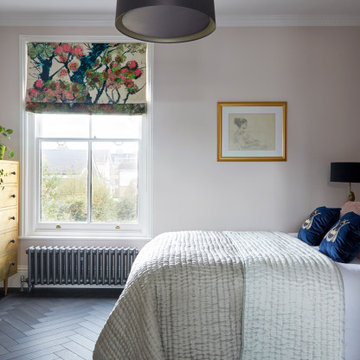
This bedroom epitomizes plush elegance with a dark, luxurious velvet headboard that anchors the room. The bed is adorned with decorative pillows featuring intricate bee motifs, adding a touch of whimsy. A sophisticated lamp with a bird base perches on the bedside table, casting a soft glow that highlights the room's serene ambiance. The dark herringbone floor adds depth and warmth, complementing the room's plum tones.
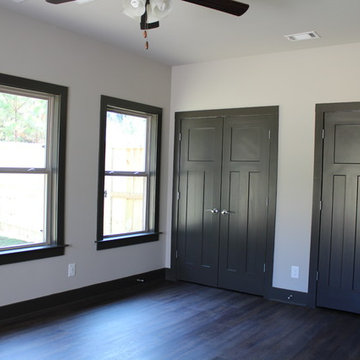
Mother in law suite
Réalisation d'une chambre parentale craftsman de taille moyenne avec un mur blanc, un sol en vinyl, aucune cheminée et un sol noir.
Réalisation d'une chambre parentale craftsman de taille moyenne avec un mur blanc, un sol en vinyl, aucune cheminée et un sol noir.
Idées déco de chambres grises avec un sol noir
1
