Idées déco de chambres grises et blanches avec un mur en parement de brique
Trier par :
Budget
Trier par:Populaires du jour
1 - 20 sur 52 photos
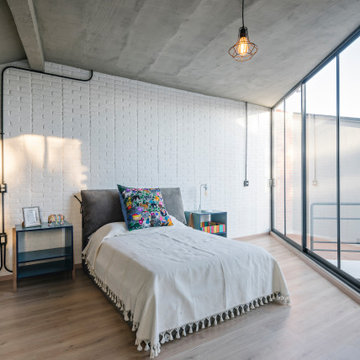
Designed from a “high-tech, local handmade” philosophy, this house was conceived with the selection of locally sourced materials as a starting point. Red brick is widely produced in San Pedro Cholula, making it the stand-out material of the house.
An artisanal arrangement of each brick, following a non-perpendicular modular repetition, allowed expressivity for both material and geometry-wise while maintaining a low cost.
The house is an introverted one and incorporates design elements that aim to simultaneously bring sufficient privacy, light and natural ventilation: a courtyard and interior-facing terrace, brick-lattices and windows that open up to selected views.
In terms of the program, the said courtyard serves to articulate and bring light and ventilation to two main volumes: The first one comprised of a double-height space containing a living room, dining room and kitchen on the first floor, and bedroom on the second floor. And a second one containing a smaller bedroom and service areas on the first floor, and a large terrace on the second.
Various elements such as wall lamps and an electric meter box (among others) were custom-designed and crafted for the house.
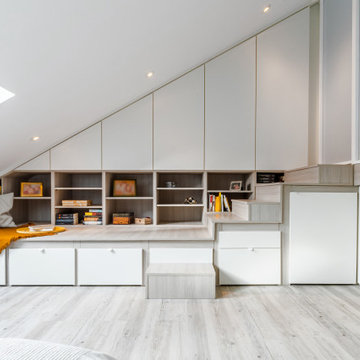
Exemple d'une grande chambre parentale grise et blanche moderne avec un mur blanc, un sol en vinyl, un sol gris et un mur en parement de brique.
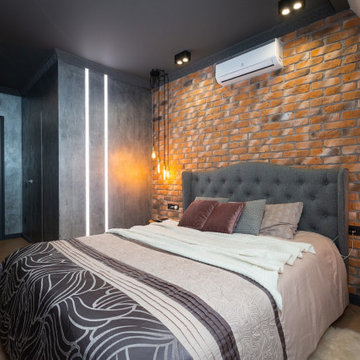
Капитальный ремонт таунхауса в стиле лофт
Cette photo montre une chambre parentale grise et blanche industrielle de taille moyenne avec un mur marron, sol en stratifié, aucune cheminée, un sol marron et un mur en parement de brique.
Cette photo montre une chambre parentale grise et blanche industrielle de taille moyenne avec un mur marron, sol en stratifié, aucune cheminée, un sol marron et un mur en parement de brique.
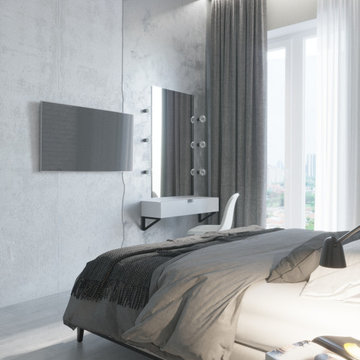
Стильная современная спальня с открытой стеклянной гардеробной. Удобное место для макияжа, светлый просторный интерьер в стиле лофт.
Exemple d'une chambre parentale grise et blanche industrielle de taille moyenne avec un mur blanc, sol en stratifié, aucune cheminée, un sol gris et un mur en parement de brique.
Exemple d'une chambre parentale grise et blanche industrielle de taille moyenne avec un mur blanc, sol en stratifié, aucune cheminée, un sol gris et un mur en parement de brique.
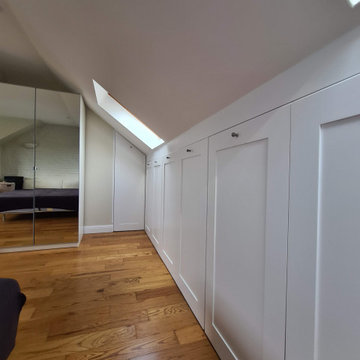
Master bedroom transformation.
As https://midecor.co.uk/leave-a-review/ in this Master bedroom we find massive coating failing because previous painters was not applying any mist coat - we end up striping all lose coating from surface, do massive cleaning and starting all work again. I add so much work and so much problems what make us working 12h days to make sure we will deliver bespoke finish while client was on holiday.
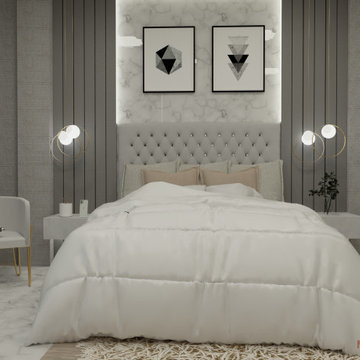
DORMITORIO - diseño de invierno en tonos blancos y grises. La importancia de las texturas en un dormitorio es esencial, la retro iluminación para las paredes con combinación de mármol blanco y concreto expuesto! Aprobado para nuestra clienta.
? Si deseas iniciar un nuevo proyecto con nosotros contáctanos// teléfono ?: 988775245
———
? Diseñado por @minimaldesigners
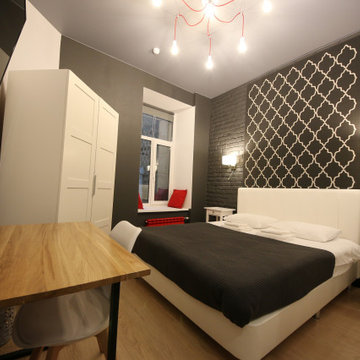
Aménagement d'une grande chambre d'amis grise et blanche industrielle avec un mur noir, parquet foncé, un sol marron et un mur en parement de brique.
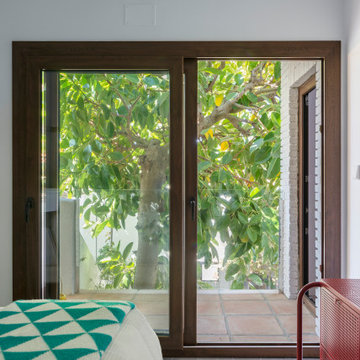
Réalisation d'une grande chambre d'amis grise et blanche avec un mur blanc, un sol en carrelage de céramique, un sol gris et un mur en parement de brique.
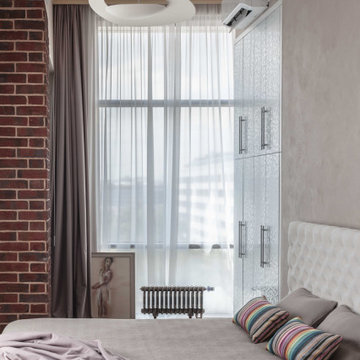
Спальня
Авторы | Михаил Топоров | Илья Коршик
Idée de décoration pour une chambre parentale grise et blanche urbaine de taille moyenne avec un mur gris, un sol en bois brun, un sol marron et un mur en parement de brique.
Idée de décoration pour une chambre parentale grise et blanche urbaine de taille moyenne avec un mur gris, un sol en bois brun, un sol marron et un mur en parement de brique.
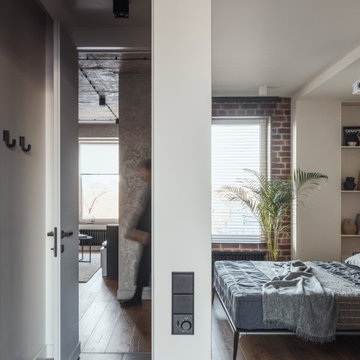
Чистое и спокойное помещение, минимум текстур. Пространство для для релакса, скрытое от общественного пространства квартиры. Стеллаж маскирует колонну у окна, а шкаф предназначен для самых необходимых вещей — основное хранение вынесено в гардеробную. Премиальная итальянская кровать сочетается с бюджетными китайскими тумбами, продолжая микс из индивидуальности и минимализма.
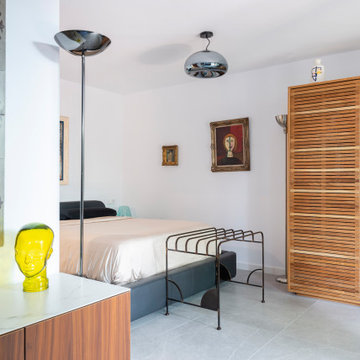
Réalisation d'une grande chambre d'amis grise et blanche avec un mur blanc, un sol en carrelage de céramique, un sol gris et un mur en parement de brique.
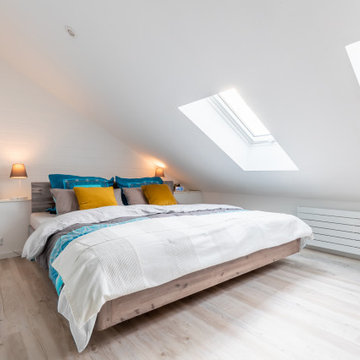
Cette photo montre une grande chambre parentale grise et blanche moderne avec un mur blanc, un sol en vinyl, un sol gris et un mur en parement de brique.
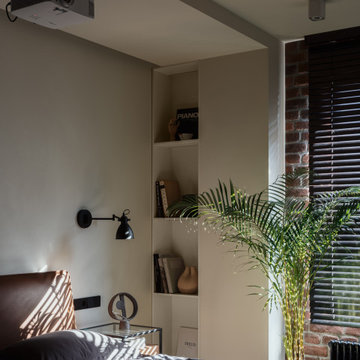
Чистое и спокойное помещение, минимум текстур. Пространство для для релакса, скрытое от общественного пространства квартиры. Стеллаж маскирует колонну у окна, а шкаф предназначен для самых необходимых вещей — основное хранение вынесено в гардеробную. Премиальная итальянская кровать сочетается с бюджетными китайскими тумбами, продолжая микс из индивидуальности и минимализма.
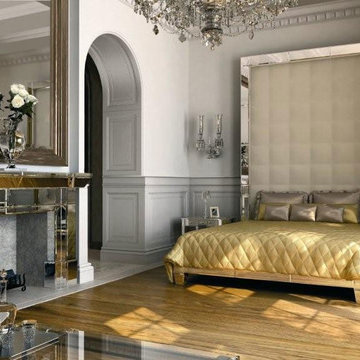
The Interior walls are cladded with classic skirting, allowing the bedroom to look spacious and uncluttered. We continue the brass feature for the entire bedroom, complemented by the light flooring finish, keeping the design of the Bedroom simple yet glamorous.
visit : http://www.yantramstudio.com/3d-interior-rendering-cgi-animation.html
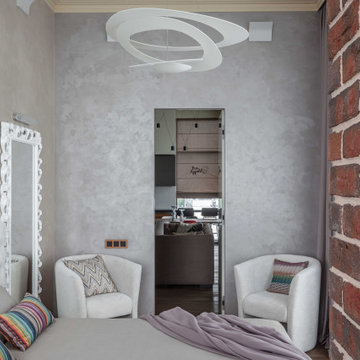
Спальня | вид в сторону гостиной
Авторы | Михаил Топоров | Илья Коршик
Cette image montre une chambre parentale grise et blanche urbaine de taille moyenne avec un mur gris, parquet foncé, un sol marron et un mur en parement de brique.
Cette image montre une chambre parentale grise et blanche urbaine de taille moyenne avec un mur gris, parquet foncé, un sol marron et un mur en parement de brique.
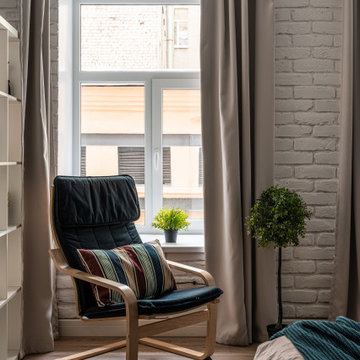
Современный дизайн интерьера спальни, контрастные цвета, скандинавский стиль. Место для отдыха у окна, кресло.
Cette photo montre une chambre grise et blanche scandinave de taille moyenne avec un mur blanc, sol en stratifié, un sol beige, poutres apparentes et un mur en parement de brique.
Cette photo montre une chambre grise et blanche scandinave de taille moyenne avec un mur blanc, sol en stratifié, un sol beige, poutres apparentes et un mur en parement de brique.
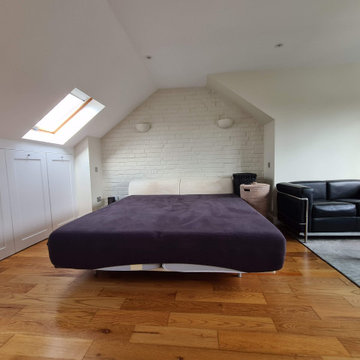
Master bedroom transformation.
As https://midecor.co.uk/leave-a-review/ in this Master bedroom we find massive coating failing because previous painters was not applying any mist coat - we end up striping all lose coating from surface, do massive cleaning and starting all work again. I add so much work and so much problems what make us working 12h days to make sure we will deliver bespoke finish while client was on holiday.
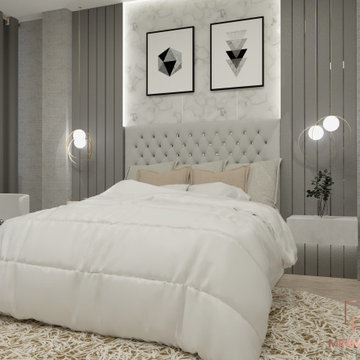
DORMITORIO - diseño de invierno en tonos blancos y grises. La importancia de las texturas en un dormitorio es esencial, la retro iluminación para las paredes con combinación de mármol blanco y concreto expuesto! Aprobado para nuestra clienta.
? Si deseas iniciar un nuevo proyecto con nosotros contáctanos// teléfono ?: 988775245
———
? Diseñado por @minimaldesigners
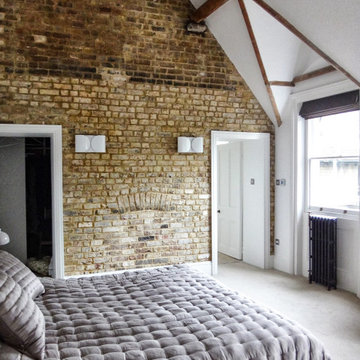
Idées déco pour une grande chambre grise et blanche contemporaine avec un mur blanc, un sol beige, poutres apparentes et un mur en parement de brique.
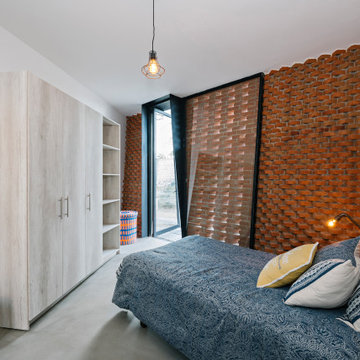
Designed from a “high-tech, local handmade” philosophy, this house was conceived with the selection of locally sourced materials as a starting point. Red brick is widely produced in San Pedro Cholula, making it the stand-out material of the house.
An artisanal arrangement of each brick, following a non-perpendicular modular repetition, allowed expressivity for both material and geometry-wise while maintaining a low cost.
The house is an introverted one and incorporates design elements that aim to simultaneously bring sufficient privacy, light and natural ventilation: a courtyard and interior-facing terrace, brick-lattices and windows that open up to selected views.
In terms of the program, the said courtyard serves to articulate and bring light and ventilation to two main volumes: The first one comprised of a double-height space containing a living room, dining room and kitchen on the first floor, and bedroom on the second floor. And a second one containing a smaller bedroom and service areas on the first floor, and a large terrace on the second.
Various elements such as wall lamps and an electric meter box (among others) were custom-designed and crafted for the house.
Idées déco de chambres grises et blanches avec un mur en parement de brique
1