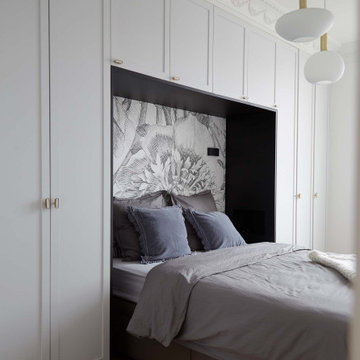Idées déco de chambres grises et blanches
Trier par :
Budget
Trier par:Populaires du jour
41 - 60 sur 1 988 photos
1 sur 2
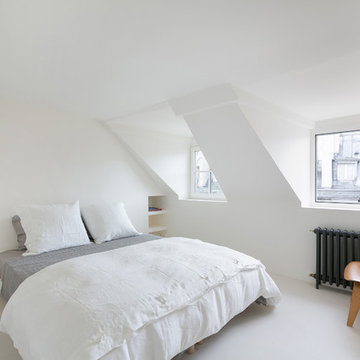
Idées déco pour une chambre grise et blanche moderne avec un mur blanc, aucune cheminée et un sol blanc.
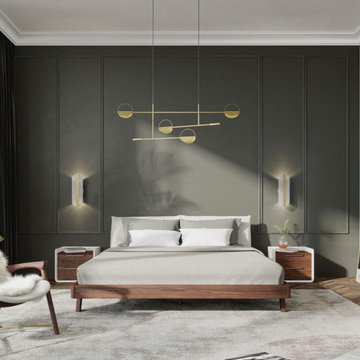
Idée de décoration pour une grande chambre parentale grise et blanche avec un mur vert, un sol en bois brun, un sol marron et boiseries.
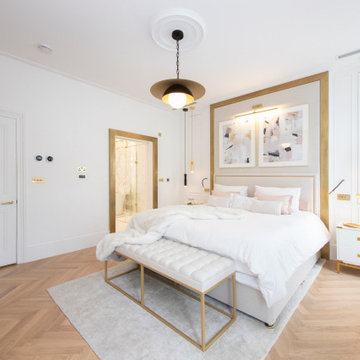
Cette photo montre une grande chambre parentale grise et blanche chic avec un mur blanc, un sol en bois brun, aucune cheminée et un sol marron.
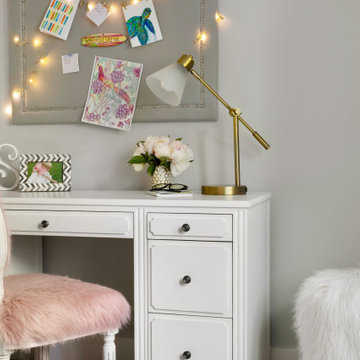
Teen girl's bedroom
Idées déco pour une chambre avec moquette grise et blanche classique de taille moyenne avec un mur gris, aucune cheminée et un sol beige.
Idées déco pour une chambre avec moquette grise et blanche classique de taille moyenne avec un mur gris, aucune cheminée et un sol beige.
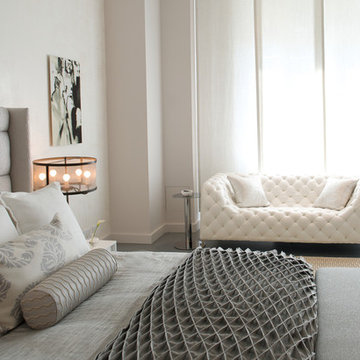
Tranquil bedrooms with a contemporary style show off cool color palettes and warm textures. Comfort is taken to a whole new level with plush upholstering, tufted textiles, and luxurious area rugs -- the layered fabrics create the perfect oasis to retreat to after a long and busy day.
Artwork and artisanal lighting add a touch of timeless trend, which, when paired with the overall softness of the space, create a balance between comfort and sophistication.
Project Location: New York City. Project designed by interior design firm, Betty Wasserman Art & Interiors. From their Chelsea base, they serve clients in Manhattan and throughout New York City, as well as across the tri-state area and in The Hamptons.
For more about Betty Wasserman, click here: https://www.bettywasserman.com/
To learn more about this project, click here: https://www.bettywasserman.com/spaces/south-chelsea-loft/
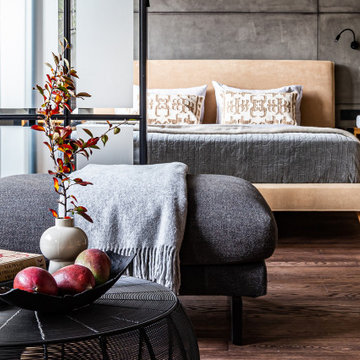
Спальня с гардеробной.
Дизайн проект: Семен Чечулин
Стиль: Наталья Орешкова
Aménagement d'une chambre parentale grise et blanche industrielle de taille moyenne avec un mur gris, un sol en vinyl, un sol marron, un plafond en bois et boiseries.
Aménagement d'une chambre parentale grise et blanche industrielle de taille moyenne avec un mur gris, un sol en vinyl, un sol marron, un plafond en bois et boiseries.
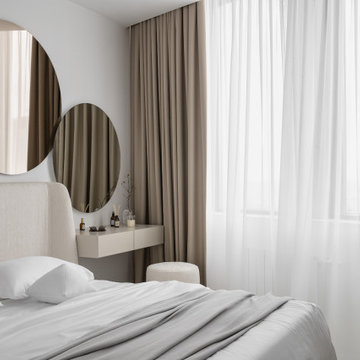
The bedroom in this apartment is also nonrectangular. The complex angles of the bedroom are repeated in the false ceiling hiding LED lights and ventilation grills. We design interiors of homes and apartments worldwide. If you need well-thought and aesthetical interior, submit a request on the website.
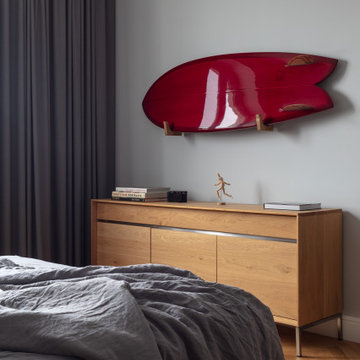
Спальня. Вид на красную доску для серфинга
Cette photo montre une chambre grise et blanche scandinave de taille moyenne avec un mur gris, un sol en bois brun, aucune cheminée et un sol marron.
Cette photo montre une chambre grise et blanche scandinave de taille moyenne avec un mur gris, un sol en bois brun, aucune cheminée et un sol marron.
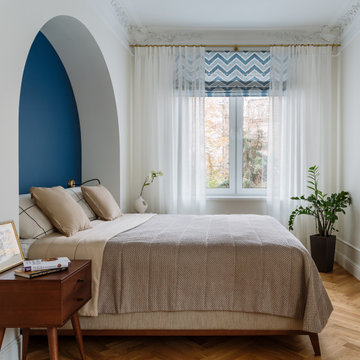
Спальня
Exemple d'une chambre parentale grise et blanche tendance de taille moyenne avec un mur blanc et un sol en bois brun.
Exemple d'une chambre parentale grise et blanche tendance de taille moyenne avec un mur blanc et un sol en bois brun.
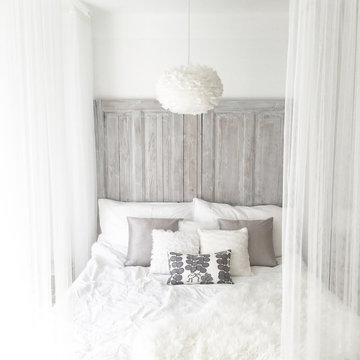
Inspiration pour une petite chambre parentale grise et blanche rustique avec un mur blanc et aucune cheminée.
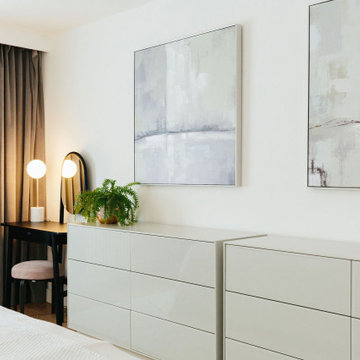
Tracy, one of our fabulous customers who last year undertook what can only be described as, a colossal home renovation!
With the help of her My Bespoke Room designer Milena, Tracy transformed her 1930's doer-upper into a truly jaw-dropping, modern family home. But don't take our word for it, see for yourself...
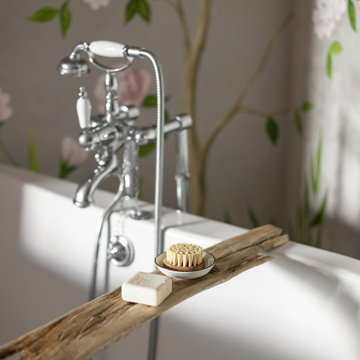
Cette photo montre une chambre parentale grise et blanche de taille moyenne avec un mur gris, sol en stratifié et un sol beige.
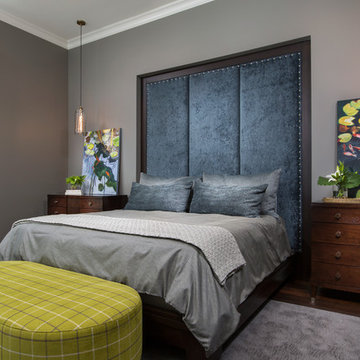
Exemple d'une chambre d'amis grise et blanche tendance de taille moyenne avec un mur gris, parquet foncé et aucune cheminée.
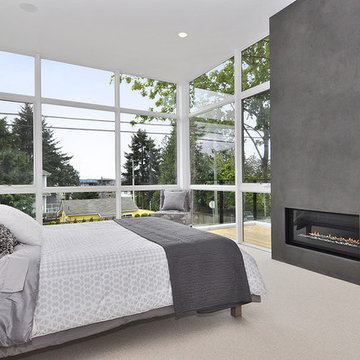
Beachaus I Master Bedroom. Italian Lime Plaster Fireplace by Darrell Morrison @ Decorative Painting & Plaster Concepts Inc. Photo ©SeeVirtual Marketing & Photography
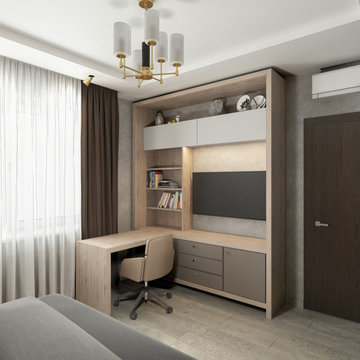
Réalisation d'une petite chambre parentale grise et blanche minimaliste avec un mur gris, parquet clair, aucune cheminée, un sol beige et un plafond décaissé.
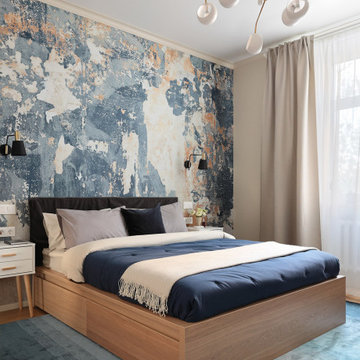
Ремонт двухкомнатной квартиры в хрущевке
Idées déco pour une petite chambre parentale grise et blanche contemporaine avec un mur beige, un sol en bois brun, aucune cheminée, un sol marron et du papier peint.
Idées déco pour une petite chambre parentale grise et blanche contemporaine avec un mur beige, un sol en bois brun, aucune cheminée, un sol marron et du papier peint.
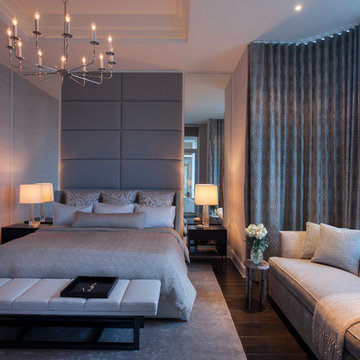
Scott Shigley
Cette image montre une chambre grise et blanche design avec un mur beige et parquet foncé.
Cette image montre une chambre grise et blanche design avec un mur beige et parquet foncé.
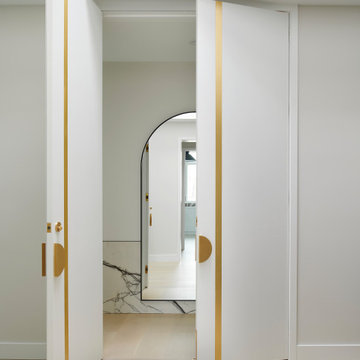
Inspiration pour une grande chambre parentale grise et blanche design avec un mur blanc, parquet clair et un sol beige.
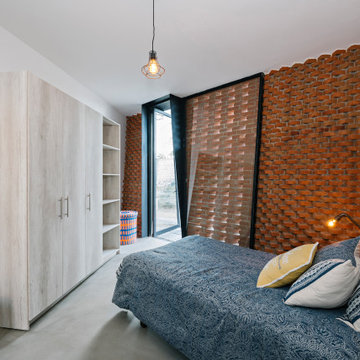
Designed from a “high-tech, local handmade” philosophy, this house was conceived with the selection of locally sourced materials as a starting point. Red brick is widely produced in San Pedro Cholula, making it the stand-out material of the house.
An artisanal arrangement of each brick, following a non-perpendicular modular repetition, allowed expressivity for both material and geometry-wise while maintaining a low cost.
The house is an introverted one and incorporates design elements that aim to simultaneously bring sufficient privacy, light and natural ventilation: a courtyard and interior-facing terrace, brick-lattices and windows that open up to selected views.
In terms of the program, the said courtyard serves to articulate and bring light and ventilation to two main volumes: The first one comprised of a double-height space containing a living room, dining room and kitchen on the first floor, and bedroom on the second floor. And a second one containing a smaller bedroom and service areas on the first floor, and a large terrace on the second.
Various elements such as wall lamps and an electric meter box (among others) were custom-designed and crafted for the house.
Idées déco de chambres grises et blanches
3
