Idées déco de chambres grises et blanches
Trier par :
Budget
Trier par:Populaires du jour
81 - 100 sur 1 988 photos
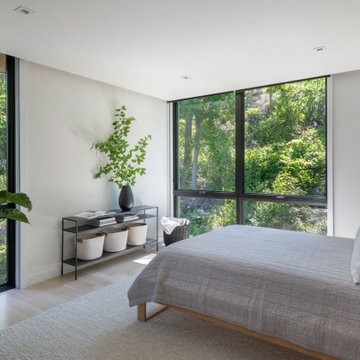
Tidal Marsh Overlook
Our client asked Flavin Architects to envision a modern house on a steeply sloped site overlooking the Annisquam River in Cape Ann, MA. The home’s linear layout is oriented parallel to the contours of the hillside, minimizing site disturbance. The stacked massing and galvanized steel detailing of the home recall the industrial vernacular of the Gloucester waterfront, and the dark color helps the house settle into its wooded site. To integrate the house more fully with its natural surroundings, we took our client’s suggestion to plant a tree that extends up through the second-floor deck. An exterior steel stair adjacent to the tree leads from the parking area to a second-floor deck and the home’s front door.
The first-floor bedrooms enjoy the privacy provided by black painted wood screens that extend from the concrete pad to the second-floor deck. The screens also soften the view of the adjacent road, and visually connects the second-floor deck to the land. Because the view of the tidal river and wetlands is improved by a higher vantage point, the open plan kitchen, living, and dining areas look over the deck to a view of the river. The master suite is situated even higher, tucked into the rear on the third floor. There, the client enjoys private views of the steep woodland bank behind the house. A generous screen porch occupies the front of the house, facing the marsh, providing space for family gatherings and a sleeping porch to enjoy the breezes on hot summer nights.
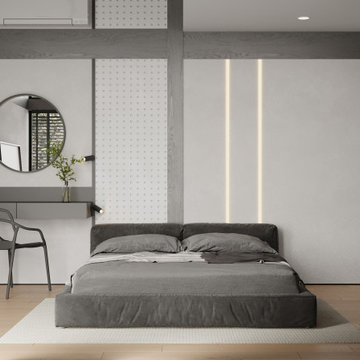
Aménagement d'une chambre parentale grise et blanche contemporaine de taille moyenne avec un mur gris, sol en stratifié, aucune cheminée, un sol beige, poutres apparentes et du papier peint.
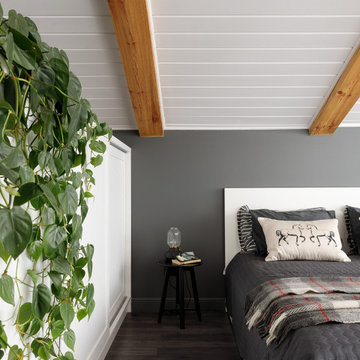
Exemple d'une chambre parentale grise et blanche scandinave de taille moyenne avec un mur gris, parquet foncé, une cheminée standard, un manteau de cheminée en métal, un sol gris, poutres apparentes et du papier peint.
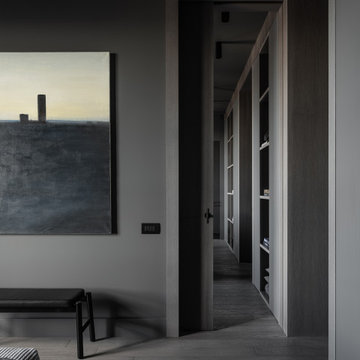
Спальня
Exemple d'une chambre parentale grise et blanche industrielle de taille moyenne avec un mur gris, un sol en bois brun et un sol gris.
Exemple d'une chambre parentale grise et blanche industrielle de taille moyenne avec un mur gris, un sol en bois brun et un sol gris.
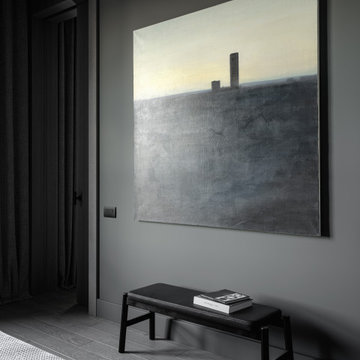
Спальня
Cette image montre une chambre parentale grise et blanche urbaine de taille moyenne avec un mur gris, un sol en bois brun et un sol gris.
Cette image montre une chambre parentale grise et blanche urbaine de taille moyenne avec un mur gris, un sol en bois brun et un sol gris.
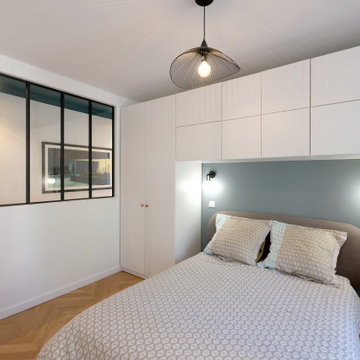
Une chambre parentale sobre et épurée dans des camaïeux de bleus
Idée de décoration pour une chambre parentale grise et blanche minimaliste de taille moyenne avec un mur bleu, parquet clair, aucune cheminée et un sol beige.
Idée de décoration pour une chambre parentale grise et blanche minimaliste de taille moyenne avec un mur bleu, parquet clair, aucune cheminée et un sol beige.
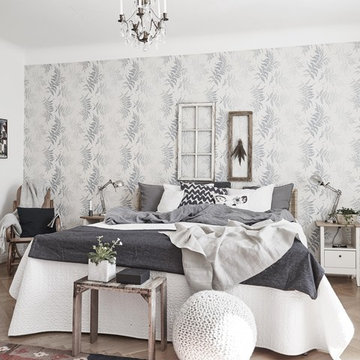
Aménagement d'une chambre parentale grise et blanche scandinave de taille moyenne avec un mur blanc, parquet clair et aucune cheminée.
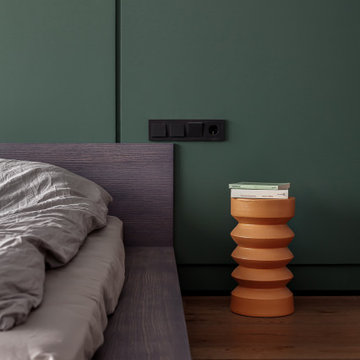
Яркие тона и геометричность форм — основной смысл проект.
Cette image montre une chambre parentale grise et blanche design de taille moyenne avec un mur vert, un sol en bois brun et un sol marron.
Cette image montre une chambre parentale grise et blanche design de taille moyenne avec un mur vert, un sol en bois brun et un sol marron.
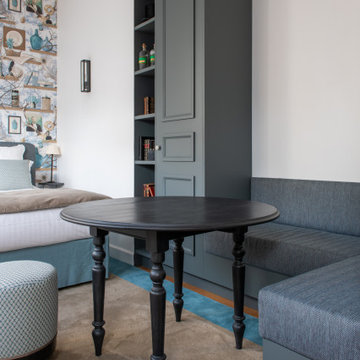
Inspiration pour une grande chambre parentale grise et blanche traditionnelle avec un mur blanc, parquet clair, aucune cheminée et un sol marron.
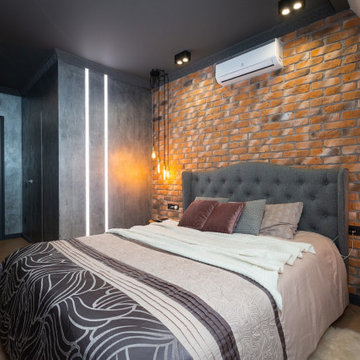
Капитальный ремонт таунхауса в стиле лофт
Cette photo montre une chambre parentale grise et blanche industrielle de taille moyenne avec un mur marron, sol en stratifié, aucune cheminée, un sol marron et un mur en parement de brique.
Cette photo montre une chambre parentale grise et blanche industrielle de taille moyenne avec un mur marron, sol en stratifié, aucune cheminée, un sol marron et un mur en parement de brique.
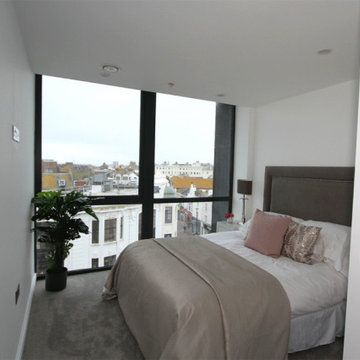
Aménagement d'une petite chambre grise et blanche moderne avec un mur blanc et un sol beige.
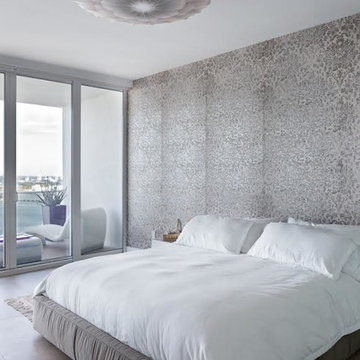
Pipe Yanguas
Idées déco pour une chambre grise et blanche contemporaine avec un mur multicolore.
Idées déco pour une chambre grise et blanche contemporaine avec un mur multicolore.
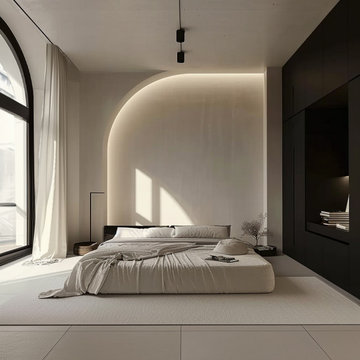
Contemporary Masterbedroom
Idée de décoration pour une grande chambre mansardée ou avec mezzanine grise et blanche minimaliste avec un mur beige, sol en béton ciré, un sol beige et du lambris.
Idée de décoration pour une grande chambre mansardée ou avec mezzanine grise et blanche minimaliste avec un mur beige, sol en béton ciré, un sol beige et du lambris.
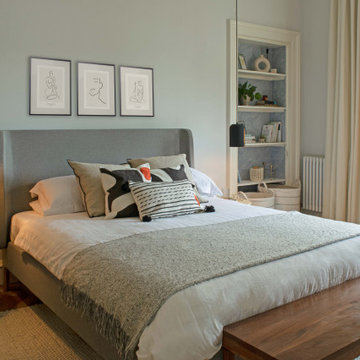
A 3 Bedroom apartment in Edinburgh for a private client. The project was designed in a casual and modern Scandinavian style while respecting the existing interior architecture of the space. No modifications were made to the existing structure.
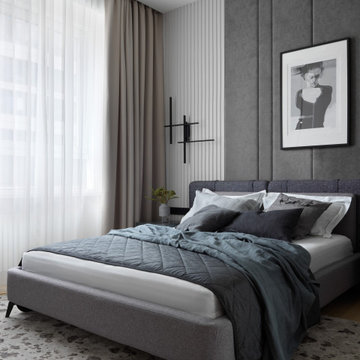
Exemple d'une chambre parentale grise et blanche tendance de taille moyenne avec un mur gris, parquet clair et un sol beige.
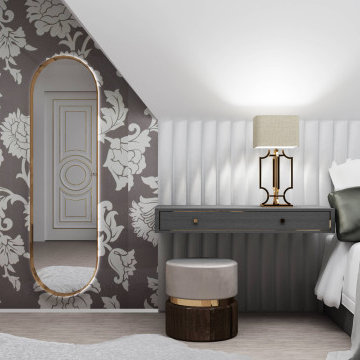
Luxury Interior design of the Guest bedroom
Aménagement d'une grande chambre parentale grise et blanche classique avec un mur gris, parquet clair, un sol marron et du papier peint.
Aménagement d'une grande chambre parentale grise et blanche classique avec un mur gris, parquet clair, un sol marron et du papier peint.
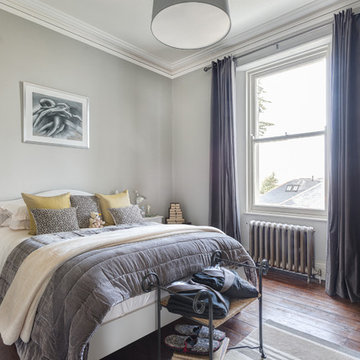
A guest bedroom in a beautifully restored Victorian Villa by the Sea in South Devon. Colin Cadle Photography, Photo Styling Jan Cadle
Aménagement d'une chambre d'amis grise et blanche victorienne de taille moyenne avec un mur gris et un sol en bois brun.
Aménagement d'une chambre d'amis grise et blanche victorienne de taille moyenne avec un mur gris et un sol en bois brun.
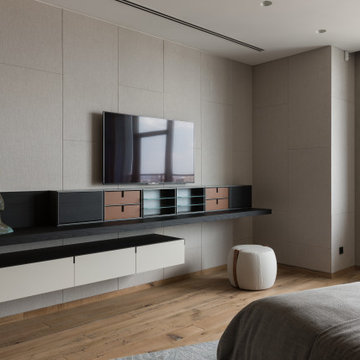
This contemporary bedroom boasts a refined minimalist design, emphasizing clean lines and muted tones. A sophisticated wall unit effortlessly integrates storage with entertainment, adorned by a striking bronze bust that lends an artistic touch. The panoramic window floods the room with natural light, highlighting the intricacies of the wooden flooring and the soft textures throughout.
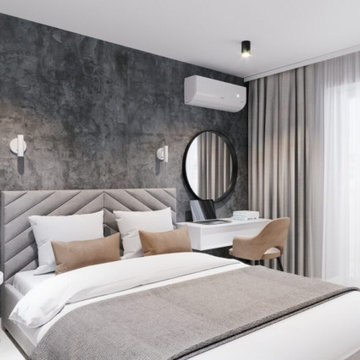
Дизайн-проект современной 3-комнатной квартиры
Idée de décoration pour une chambre parentale grise et blanche design de taille moyenne avec un mur gris, sol en stratifié, aucune cheminée, un sol beige et du papier peint.
Idée de décoration pour une chambre parentale grise et blanche design de taille moyenne avec un mur gris, sol en stratifié, aucune cheminée, un sol beige et du papier peint.
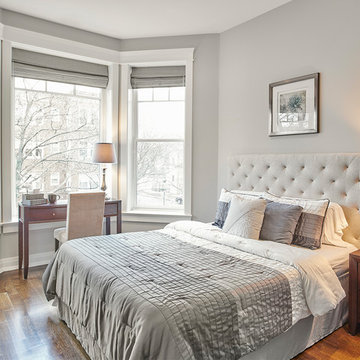
Mike Schwartz
Idée de décoration pour une chambre d'amis grise et blanche tradition de taille moyenne avec un mur gris, un sol en bois brun et aucune cheminée.
Idée de décoration pour une chambre d'amis grise et blanche tradition de taille moyenne avec un mur gris, un sol en bois brun et aucune cheminée.
Idées déco de chambres grises et blanches
5