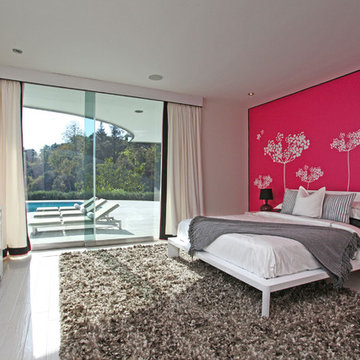Idées déco de chambres grises et roses avec parquet peint
Trier par :
Budget
Trier par:Populaires du jour
1 - 20 sur 23 photos
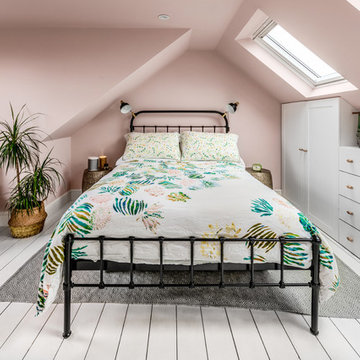
Mark Hardy
Réalisation d'une petite chambre grise et rose tradition avec un mur rose, parquet peint et un sol blanc.
Réalisation d'une petite chambre grise et rose tradition avec un mur rose, parquet peint et un sol blanc.
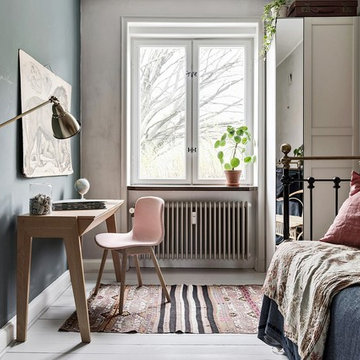
Bjurfors/SE 360
Aménagement d'une chambre grise et rose scandinave avec parquet peint et un sol blanc.
Aménagement d'une chambre grise et rose scandinave avec parquet peint et un sol blanc.
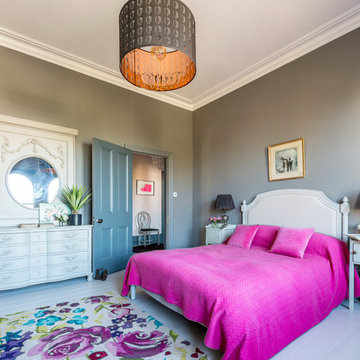
Stuart Cox
Idées déco pour une chambre grise et rose éclectique avec un mur gris, parquet peint et un sol blanc.
Idées déco pour une chambre grise et rose éclectique avec un mur gris, parquet peint et un sol blanc.
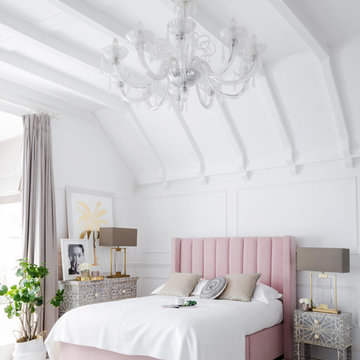
Jacquie Dunton
Aménagement d'une chambre grise et rose contemporaine avec un mur blanc, parquet peint et un sol gris.
Aménagement d'une chambre grise et rose contemporaine avec un mur blanc, parquet peint et un sol gris.
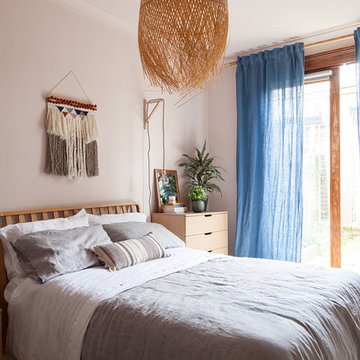
Kasia Fiszer
Inspiration pour une chambre parentale grise et rose bohème de taille moyenne avec un mur rose, parquet peint et un sol blanc.
Inspiration pour une chambre parentale grise et rose bohème de taille moyenne avec un mur rose, parquet peint et un sol blanc.
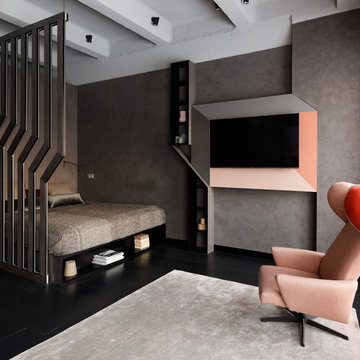
Денис Васильев
Idées déco pour une chambre parentale grise et rose contemporaine avec un mur gris, parquet peint et un sol noir.
Idées déco pour une chambre parentale grise et rose contemporaine avec un mur gris, parquet peint et un sol noir.
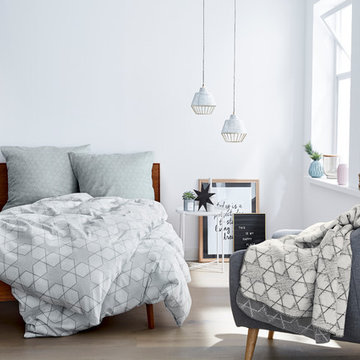
It needs very little to dress your room and create a light and warm athmosphere. And you may change it every other day if you wish...
Exemple d'une petite chambre parentale grise et rose scandinave avec un mur blanc, parquet peint, un sol gris et aucune cheminée.
Exemple d'une petite chambre parentale grise et rose scandinave avec un mur blanc, parquet peint, un sol gris et aucune cheminée.
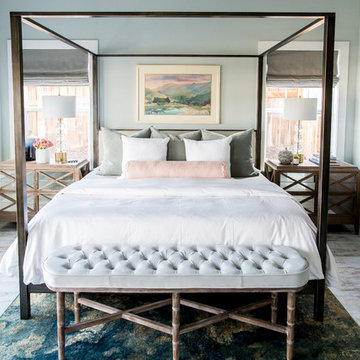
Lindsay Salazar
Cette photo montre une grande chambre parentale grise et rose tendance avec un mur vert et parquet peint.
Cette photo montre une grande chambre parentale grise et rose tendance avec un mur vert et parquet peint.
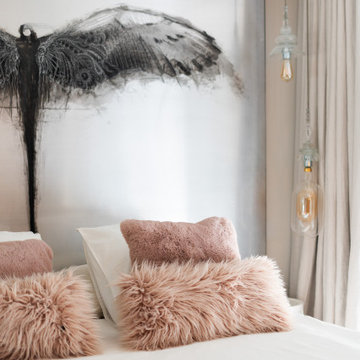
Enfin, l’espace nuit se trouve en mezzanine, les deux chambres se font face grâce à des grandes portes verrières et sont séparées par un salon chaleureux avec coiffeuse, sans oublier son incroyable passerelle et garde-corps en en verre qui donnent sur la salle de bain, accessible depuis un escalier. Ici aussi le rose est ominiprésent mais on craque surtout pour son immense jacuzzi idéal pour se détendre en famille ou entre amis.
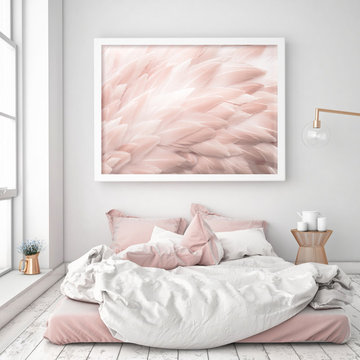
Idées déco pour une chambre parentale grise et rose contemporaine de taille moyenne avec un mur gris, parquet peint, aucune cheminée et un sol blanc.
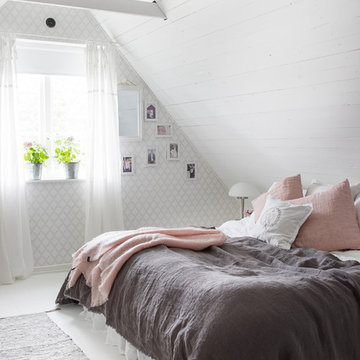
Foto: Josefin Widell Hultgren Styling: Anna Inreder& Bettina Carlsson
Idée de décoration pour une chambre d'amis grise et rose champêtre avec un mur blanc, parquet peint et un sol blanc.
Idée de décoration pour une chambre d'amis grise et rose champêtre avec un mur blanc, parquet peint et un sol blanc.
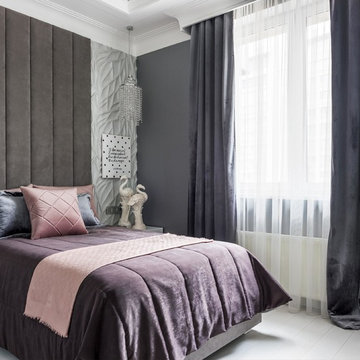
Небольшая 2-х комнатная квартира, которую перестроили в 3-х комнатную.
Автор дизайнер Андрей Волков.
Стилист Даша Соболева.
Фото Сергей Красюк.
Cette photo montre une chambre d'amis grise et rose tendance avec un mur gris, parquet peint et un sol blanc.
Cette photo montre une chambre d'amis grise et rose tendance avec un mur gris, parquet peint et un sol blanc.
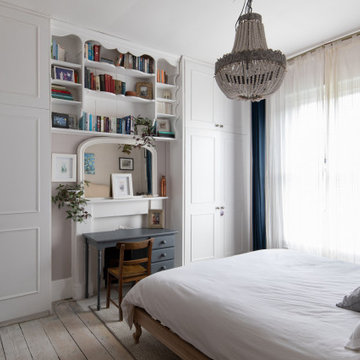
Here a few decoration tips : put your curtains high to make the window look bigger.; fit a statement lighting piece (on dimmer) ; use the alcoves to create deep wardrobes for suits, etc without feeling like you are compromising the space in the room; upcycle furniture to match the space, add character and interest ; use dreamy relaxing colours in bedroom; remove old carpets, renovate floorboards and use rugs for easy breathing and climate friendly living ; dampen sound and accentuate the softness feeling with fabric (block out and sheer option on double pole) curtains; invest in a gorgeous comfy bed made with natural materials kind to the environment.
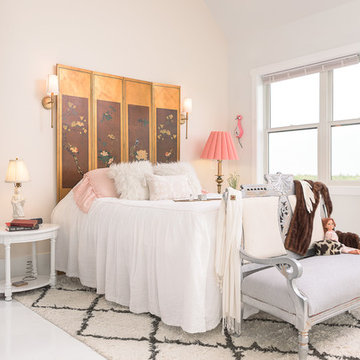
This light and airy Loft Mater Suite with soft blush focal wall and pink and gold accents create a timeless elegance to this modern farmhouse suite.
Project Mgr. & Interior Design by- Dawn D Totty DESIGNS
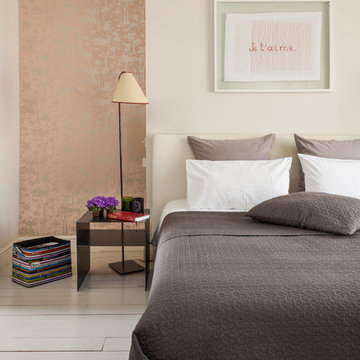
The sophisticate atmosphere given by the soft colours is emphasised by the wallpaper silver theme. The painted white wood floor gives a contemporary fresh touch.
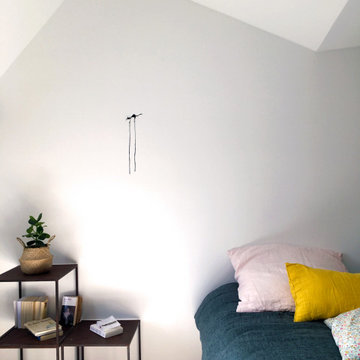
MISSION: Les habitants du lieu ont souhaité restructurer les étages de leur maison pour les adapter à leur nouveau mode de vie, avec des enfants plus grands.
Une partie du projet à consisté à transformer, au deuxième étage, la grande chambre avec mezzanine qui était partagée par les deux enfants, en trois nouveaux espaces : deux chambres aux volumes atypiques indépendantes l’une de l’autre et une salle d’eau. Nous avons refermé la mezzanine par un pan en biais rejoignant la pente du toit. Au nouveau plafond oblique de la chambre ‘du bas’ répond un nouveau plancher oblique dans la chambre 'du haut', dissimulé dans l’espace de rangement sous le lit.
Ici, une vue de la chambre 'du bas' avec son nouveau plafond en forme de maisonnette. Plancher et murs blancs contrastent joliment avec la teinte chaude des poutres et des cubes en acier rouillé. Décoration minimaliste et ambiance naturelle.
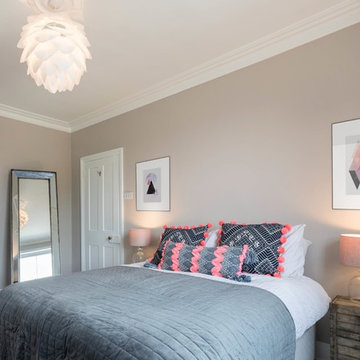
Bedroom Interior Design Project in Richmond, West London
We were approached by a couple who had seen our work and were keen for us to mastermind their project for them. They had lived in this house in Richmond, West London for a number of years so when the time came to embark upon an interior design project, they wanted to get all their ducks in a row first. We spent many hours together, brainstorming ideas and formulating a tight interior design brief prior to hitting the drawing board.
Reimagining the interior of an old building comes pretty easily when you’re working with a gorgeous property like this. The proportions of the windows and doors were deserving of emphasis. The layouts lent themselves so well to virtually any style of interior design. For this reason we love working on period houses.
It was quickly decided that we would extend the house at the rear to accommodate the new kitchen-diner. The Shaker-style kitchen was made bespoke by a specialist joiner, and hand painted in Farrow & Ball eggshell. We had three brightly coloured glass pendants made bespoke by Curiousa & Curiousa, which provide an elegant wash of light over the island.
The initial brief for this project came through very clearly in our brainstorming sessions. As we expected, we were all very much in harmony when it came to the design style and general aesthetic of the interiors.
In the entrance hall, staircases and landings for example, we wanted to create an immediate ‘wow factor’. To get this effect, we specified our signature ‘in-your-face’ Roger Oates stair runners! A quirky wallpaper by Cole & Son and some statement plants pull together the scheme nicely.
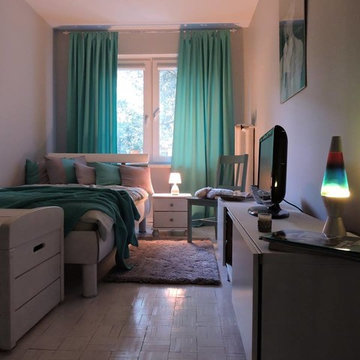
Idée de décoration pour une chambre grise et rose minimaliste de taille moyenne avec un mur gris, parquet peint et aucune cheminée.
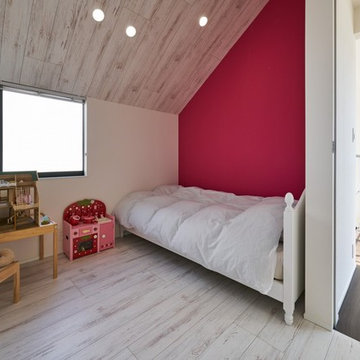
千年新町の家 photo by 吉村昌也
Idées déco pour une chambre grise et rose moderne avec un mur rose, parquet peint et un sol gris.
Idées déco pour une chambre grise et rose moderne avec un mur rose, parquet peint et un sol gris.
Idées déco de chambres grises et roses avec parquet peint
1
