Idées déco de chambres grises et roses avec sol en béton ciré
Trier par :
Budget
Trier par:Populaires du jour
1 - 20 sur 41 photos
1 sur 3
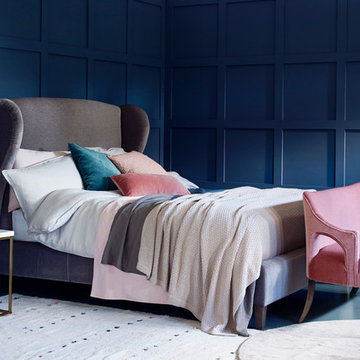
(Photography by Jake Curtis for Love Your Home)
Idée de décoration pour une grande chambre parentale grise et rose tradition avec un mur bleu, sol en béton ciré et aucune cheminée.
Idée de décoration pour une grande chambre parentale grise et rose tradition avec un mur bleu, sol en béton ciré et aucune cheminée.
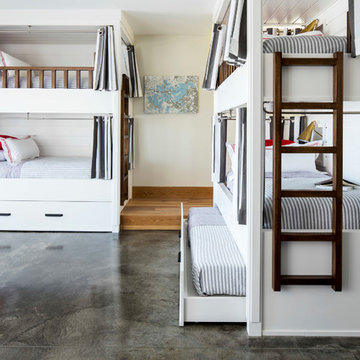
Martha O’Hara Interiors, Interior Design and Photo Styling | City Homes, Builder | Troy Thies, Photography | Please Note: All “related,” “similar,” and “sponsored” products tagged or listed by Houzz are not actual products pictured. They have not been approved by Martha O’Hara Interiors nor any of the professionals credited. For info about our work: design@oharainteriors.com
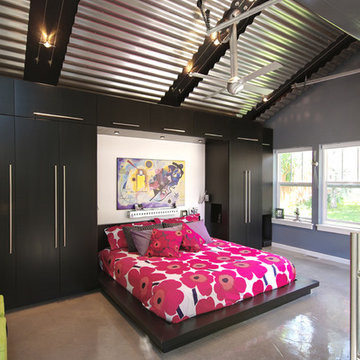
This contemporary bedroom boasts a corrugated steel ceiling panels, stainless steel propeller fans and a glass garage door opening to the back yard.
Photo and copyright by Renovation Design Group. All rights reserved.
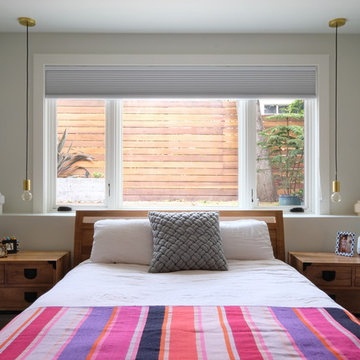
Photography & Styling: Sarah E Owen https://sarahowenstudio.com/
Cette image montre une chambre parentale grise et rose design de taille moyenne avec un mur blanc, sol en béton ciré, un sol gris et aucune cheminée.
Cette image montre une chambre parentale grise et rose design de taille moyenne avec un mur blanc, sol en béton ciré, un sol gris et aucune cheminée.
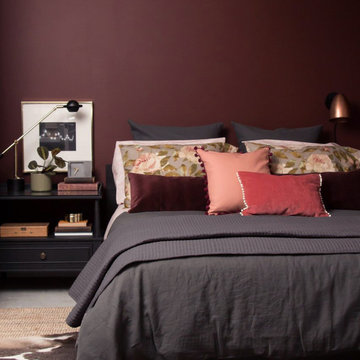
Idée de décoration pour une petite chambre parentale grise et rose bohème avec un mur rouge et sol en béton ciré.
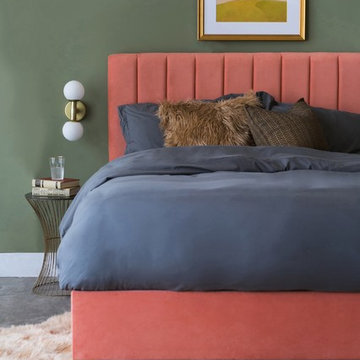
Cette image montre une chambre parentale grise et rose design avec un mur vert, sol en béton ciré et un sol gris.
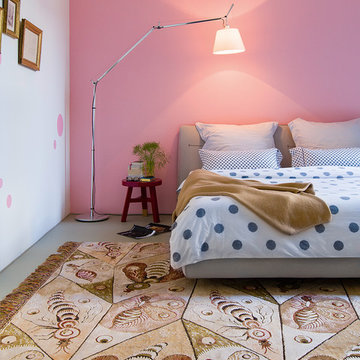
Cette photo montre une chambre grise et rose tendance avec un mur rose, sol en béton ciré et un sol gris.
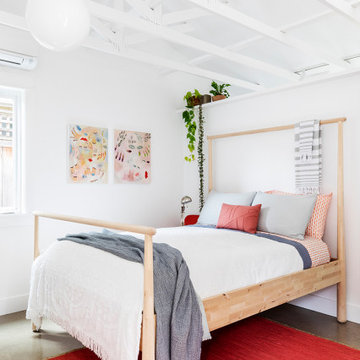
Converted from an existing Tuff Shed garage, the Beech Haus ADU welcomes short stay guests in the heart of the bustling Williams Corridor neighborhood.
Natural light dominates this self-contained unit, with windows on all sides, yet maintains privacy from the primary unit. Double pocket doors between the Living and Bedroom areas offer spatial flexibility to accommodate a variety of guests and preferences. And the open vaulted ceiling makes the space feel airy and interconnected, with a playful nod to its origin as a truss-framed garage.
A play on the words Beach House, we approached this space as if it were a cottage on the coast. Durable and functional, with simplicity of form, this home away from home is cozied with curated treasures and accents. We like to personify it as a vacationer: breezy, lively, and carefree.
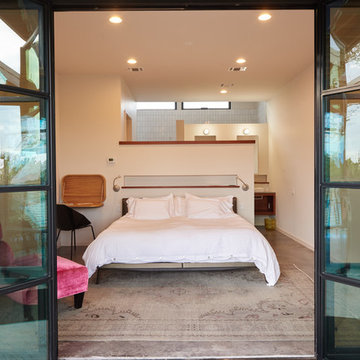
Aménagement d'une chambre parentale grise et rose moderne de taille moyenne avec un mur blanc, sol en béton ciré, aucune cheminée et un sol gris.
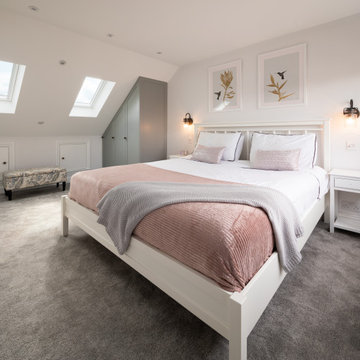
We were instructed on this project for a full design and build, 'stripped back to brickwork' project. We removed the entire roof allowing us to add a large en-suite master bedroom and most of the ground floor walls for a side and rear extension. We added 60m2 to the current house and now all the rooms are a much more comfortable size. A full rewire, re-plumb with underfloor heating throughout the ground floor has brought this 1930’s semi up to the standards of modern day living.
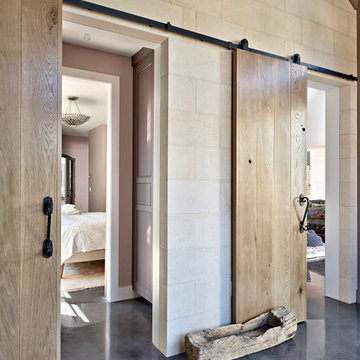
Architect: Tim Brown Architecture. Photographer: Casey Fry
Aménagement d'une grande chambre parentale grise et rose classique avec sol en béton ciré, un sol gris et un mur rose.
Aménagement d'une grande chambre parentale grise et rose classique avec sol en béton ciré, un sol gris et un mur rose.
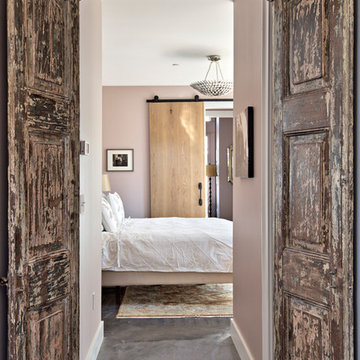
Architect: Tim Brown Architecture. Photographer: Casey Fry
Cette image montre une grande chambre parentale grise et rose traditionnelle avec sol en béton ciré, un sol gris et un mur rose.
Cette image montre une grande chambre parentale grise et rose traditionnelle avec sol en béton ciré, un sol gris et un mur rose.
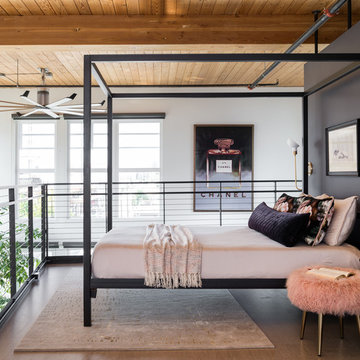
Inspiration pour une chambre mansardée ou avec mezzanine grise et rose design avec un mur noir, sol en béton ciré et un sol gris.
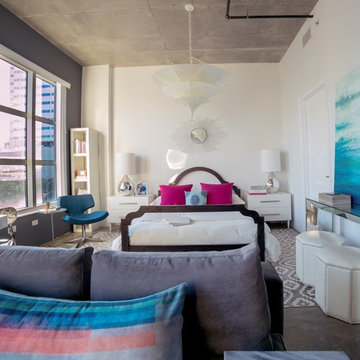
Catalina Lackner, www.catalinalackner.com
Inspiration pour une chambre mansardée ou avec mezzanine grise et rose traditionnelle de taille moyenne avec un mur blanc, sol en béton ciré, aucune cheminée et un sol marron.
Inspiration pour une chambre mansardée ou avec mezzanine grise et rose traditionnelle de taille moyenne avec un mur blanc, sol en béton ciré, aucune cheminée et un sol marron.
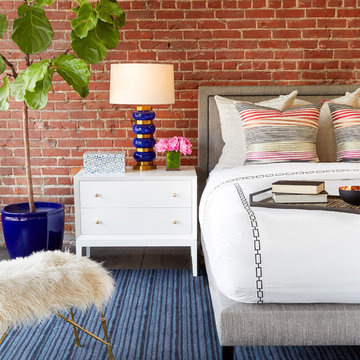
Réalisation d'une chambre parentale grise et rose bohème de taille moyenne avec un mur rouge, sol en béton ciré et aucune cheminée.
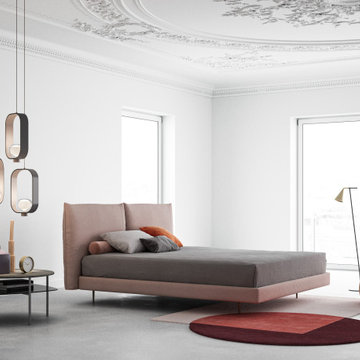
studi di interior styling, attraverso l'uso di colore, texture, materiali
Aménagement d'une grande chambre mansardée ou avec mezzanine grise et rose contemporaine avec un mur blanc, sol en béton ciré, un sol blanc et un plafond voûté.
Aménagement d'une grande chambre mansardée ou avec mezzanine grise et rose contemporaine avec un mur blanc, sol en béton ciré, un sol blanc et un plafond voûté.
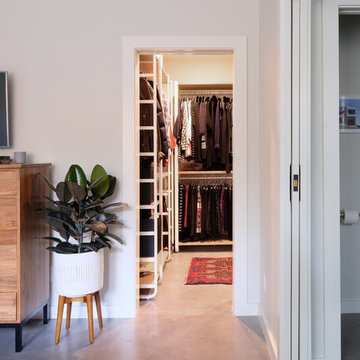
Photography & Styling: Sarah E Owen https://sarahowenstudio.com/
Inspiration pour une chambre parentale grise et rose design de taille moyenne avec un mur blanc, sol en béton ciré, un sol gris et aucune cheminée.
Inspiration pour une chambre parentale grise et rose design de taille moyenne avec un mur blanc, sol en béton ciré, un sol gris et aucune cheminée.
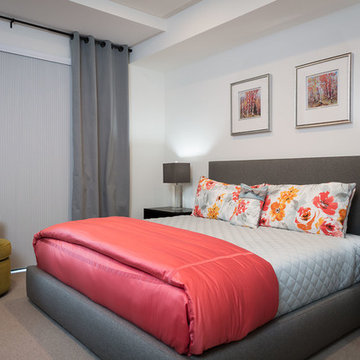
Brent Bingham Photography: http://www.brentbinghamphoto.com/
Cette photo montre une chambre parentale grise et rose tendance de taille moyenne avec un mur blanc, sol en béton ciré, aucune cheminée et un sol gris.
Cette photo montre une chambre parentale grise et rose tendance de taille moyenne avec un mur blanc, sol en béton ciré, aucune cheminée et un sol gris.
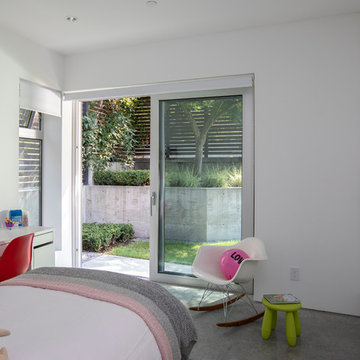
Aménagement d'une petite chambre d'amis grise et rose moderne avec un mur blanc, sol en béton ciré, aucune cheminée et un sol gris.
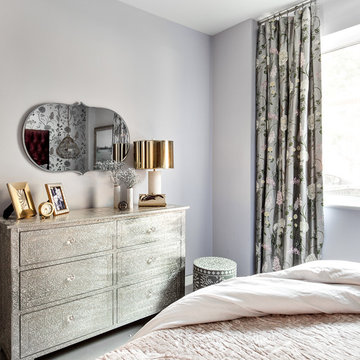
http://www.reganwood.com/index
Exemple d'une chambre parentale grise et rose moderne de taille moyenne avec un mur violet, sol en béton ciré et un sol gris.
Exemple d'une chambre parentale grise et rose moderne de taille moyenne avec un mur violet, sol en béton ciré et un sol gris.
Idées déco de chambres grises et roses avec sol en béton ciré
1