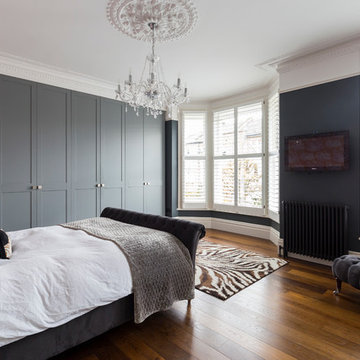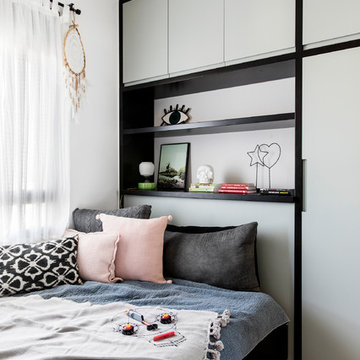Idées déco de chambres grises et roses blanches
Trier par :
Budget
Trier par:Populaires du jour
1 - 20 sur 1 336 photos
1 sur 3
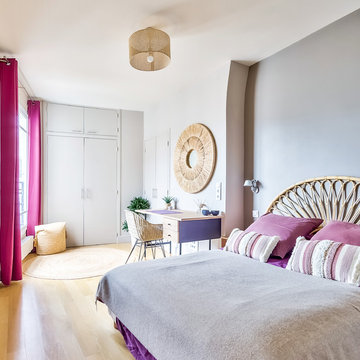
Aménagement d'une chambre d'amis grise et rose contemporaine avec un mur blanc, parquet clair et un sol beige.
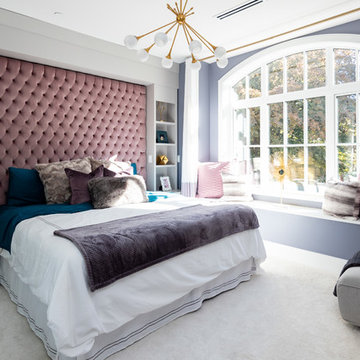
www.Ishot.ca
Idées déco pour une chambre avec moquette grise et rose classique avec un mur bleu et un sol gris.
Idées déco pour une chambre avec moquette grise et rose classique avec un mur bleu et un sol gris.
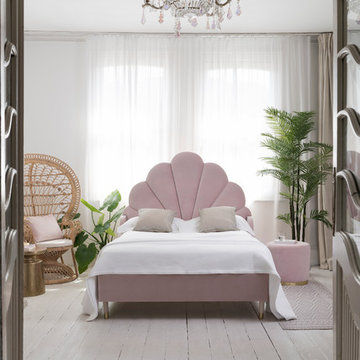
Natalia Slepokur
Idées déco pour une chambre grise et rose contemporaine avec un mur blanc, parquet peint et un sol gris.
Idées déco pour une chambre grise et rose contemporaine avec un mur blanc, parquet peint et un sol gris.

Photography by Michael J. Lee
Idées déco pour une grande chambre d'amis grise et rose classique avec un mur marron, un sol en bois brun, aucune cheminée et un sol marron.
Idées déco pour une grande chambre d'amis grise et rose classique avec un mur marron, un sol en bois brun, aucune cheminée et un sol marron.
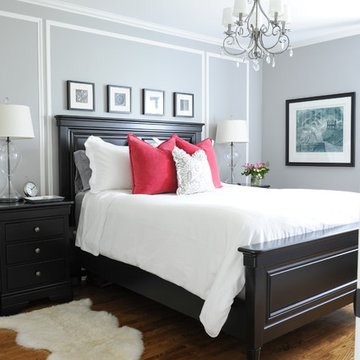
The small master bedroom in this 1950's era home lacked character as well as space so we added some molding detail to the focal wall behind the bed and kept furniture to a minimum, replacing the closet and dressers with built-in cabinetry along one wall. The black painted furniture provides a strong masculine foundation that is softened with a pretty chandelier, delicate hardware and deep coral velvet cushions that can be changed out with the seasons. Interior Design by Lori Steeves of Simply Home Decorating. Photos by Tracey Ayton Photography.
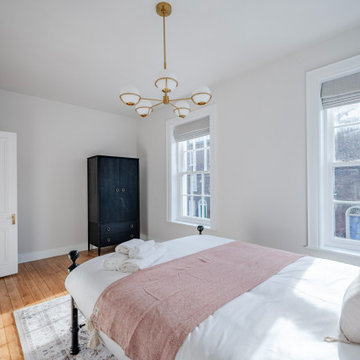
My client came to me requesting full restoration of a period terrace in Belfast city centre. There are 3 bedrooms with this being the largest. The architraves were replaced, walls lined and painted and the floorboards were repaired, sanded and stained to retain character. The interior style is mid-century modern to adhere to the period features in the property while introducing some modern pieces to refresh the space.
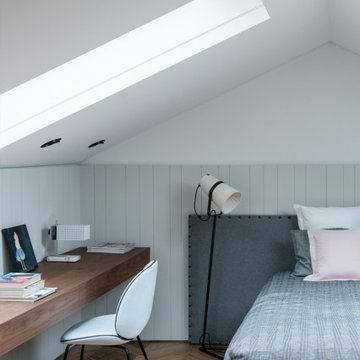
Designed by Fabio Fantolino, Lagrange House is located in the heart of the city of Turin. Two apartments in one inhabited by mother and son, perceived as a single space that may be divided allowing each to preserve a sense of individual personality and independence.
The internal design is inspired by the styles of the 1950’s and 1970’s, each a contamination of the other.
The hand-sanded Hungarian oak herringbone flooring sets the scene forthe entire project. Some items are found in both apartments: the handles, the round table in the dining area.
The mother resides in the larger apartment, which is elegant and sophisticated thanks to the richness of the materials used, the marble, the fabric and the highly polished steel features.
The flavour of the 1950s finds its greatest expression in the living area which, apart from its elegance offers different areas of expression. The conversation area is developed around a Minotti Freeman Tailor sofa, featuring a rigorous cotton titanium-coloured fabric and a double-stitched linearmotif, typical of the 1950's, contrasting with soft elements such as carpets, De La Cuona pale pink velvet-covered armchairs with Bowl by Mater tables at their sides. The study area has a walnut desk, softened by the light from an Aballs T by Parachilna suspension Lamp. The Calacatta gold marble table surrounded by dark velvet Verpan chairs with a black structure is in the centre of the dining area, illuminated by the warm light from a black Tango lamp from the Phanto collection.
The setting is completed by two parallel niches and a black burnished iron archway: a glass showcase for dishes and an opening allowing for a glimpse of the kitchen in black fenix with shelving in American walnut enriched with Calacatta gold marble interspersed by TopanVP6 coloured pendants by &Tradition.
The guest bathroom maximizes the richness of Arabescato marble used as a vertical lining which contrasts with the aquamarine door of the washbasin cabinet with circular walnut particulars.
The upstairs sleeping area is conceived as a haven, an intimate place between the delicacy of light grey wood panelling, a Phanto PawFloor lamp and a Verner Panton black flowerpot bedside lamp. To further define this atmosphere, the Gubi Beetle Chair seat with a black structure and velvet lining and the table lamp designed by the architect Fabio Fantolino.
The smaller apartment has a design closer to the '70s. The loung has a more contemporary and informal air, a Percival Lafer vintage leather armchair, a petrol-coloured Gianfranco Frattini for Tacchini sofa and light alcantara chrome-plated tubular chairs.
The kitchen can be closed-in on itself, serving as a background to the dining area. The guest bathroom has dark tones in red Levanto marble with details in black and chromed iron.
The sleeping area features a blue velvet headboard and a corner white panelling in the corner that houses a wall cabinet, bedside table and custom made lamp.
The bond between the two home owners and, consequently, between the two apartments is underlined by the seamlessly laid floor and airs details that represent a unique design that adapts and models the personality of the individual, revisiting different historical eras that are exalted by the use of contemporary design icons.
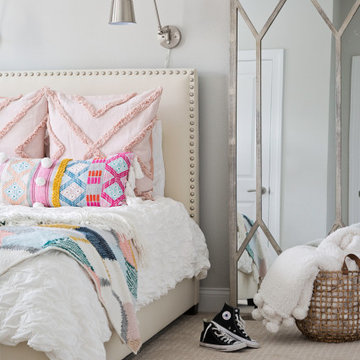
Aménagement d'une chambre avec moquette grise et rose classique avec un mur gris et un sol beige.
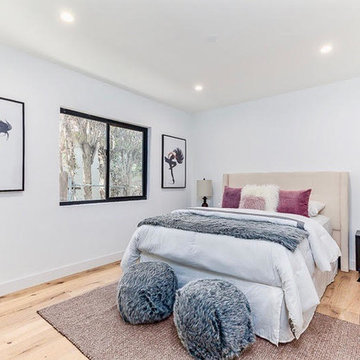
Cette photo montre une chambre parentale grise et rose chic de taille moyenne avec un mur blanc, parquet clair, aucune cheminée et un sol marron.
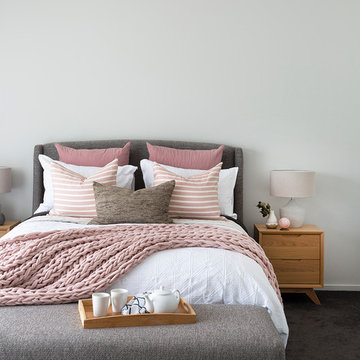
Main Bedroom
Cette image montre une chambre avec moquette grise et rose nordique avec un mur blanc et un sol noir.
Cette image montre une chambre avec moquette grise et rose nordique avec un mur blanc et un sol noir.
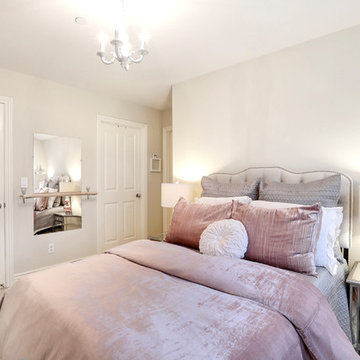
The ballet bar was a special request for this pre-teen ballerina. Now she can practice in her very glamorous bedroom.
This super glam bedroom was designed for a pre-teen client. She requested a sophisticated, glamorous, and fabulous bedroom. A combination of rose gold, silver, and white make up the color palette. Mirrored furniture and rose gold mercury glass lamps add bling. The bedding is velvet, satin, and ruffles. A petite chandelier gives us a sparkle. My client is a ballerina and so a ballet barre was a must. The adorable brackets for the barre are a fun detail. The vanity stool was upholstered to match the custom throw pillow. This bedroom is oh so glam!!!
Devi Pride Photography
Sewing Things Up
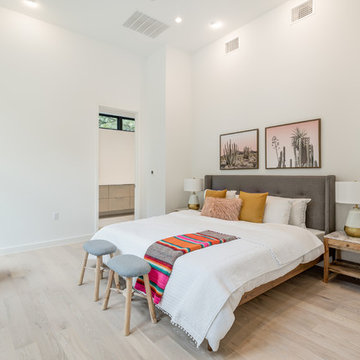
Aménagement d'une chambre parentale grise et rose scandinave de taille moyenne avec un mur blanc, parquet clair, aucune cheminée et un sol beige.
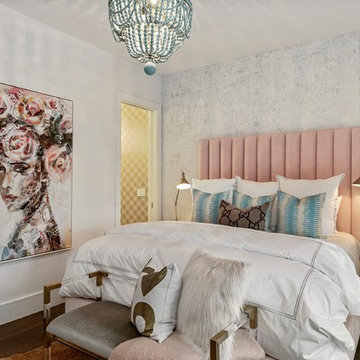
AO Fotos (Rickie Agapito)
Cette image montre une chambre grise et rose traditionnelle avec un mur blanc, un sol en bois brun et aucune cheminée.
Cette image montre une chambre grise et rose traditionnelle avec un mur blanc, un sol en bois brun et aucune cheminée.
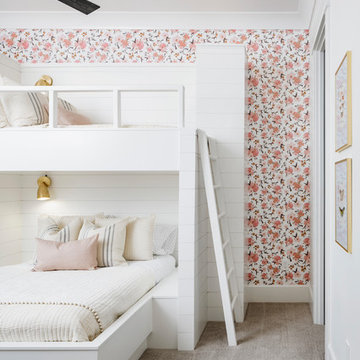
High Res Media
Cette image montre une chambre grise et rose traditionnelle de taille moyenne avec un mur rose et un sol gris.
Cette image montre une chambre grise et rose traditionnelle de taille moyenne avec un mur rose et un sol gris.
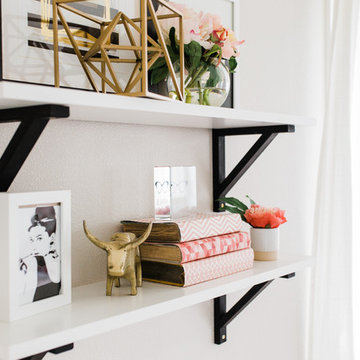
Teryn Rae Photography
Inspiration pour une grande chambre avec moquette grise et rose traditionnelle avec un mur gris, aucune cheminée et un sol beige.
Inspiration pour une grande chambre avec moquette grise et rose traditionnelle avec un mur gris, aucune cheminée et un sol beige.
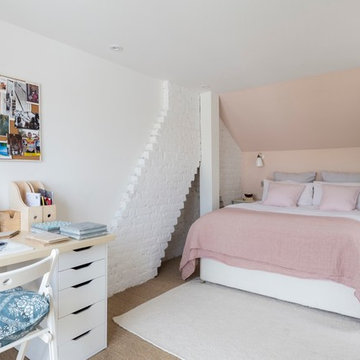
The roof space has been transformed into a Guest Bedroom, Ensuite and storage thanks to a rear dormer.
Large double French doors give an amazing view over the neighbouring properties' gardens.
The bricks forming the chimney have been carefully restored and painted.
Photography by Chris Snook
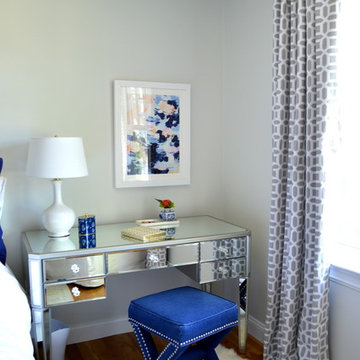
For this 13 year old client, we create a serene bedroom which would grow with her as she entered the teen years. We used a palette of navy, white and gray, with pops of pink. Benjamin Moore's Horizon on the walls provided a neutral backdrop. Preppy, crisp, navy & white bedding - a mirrored desk, and gold sunburst mirror for some sparkle - a sheepskin rug and area rug for softness and texture. A club chair and gallery wall across from the bed provide an area for curling up with a good book.
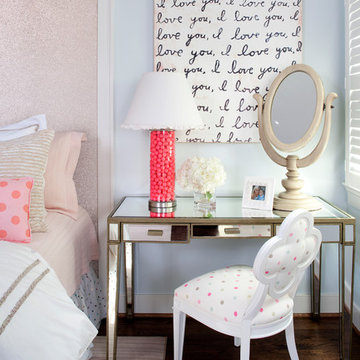
Cette image montre une chambre grise et rose bohème avec un mur bleu et parquet foncé.
Idées déco de chambres grises et roses blanches
1
