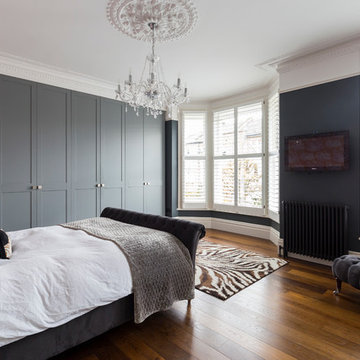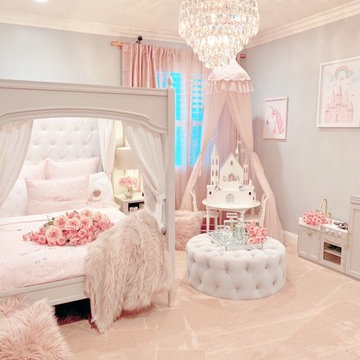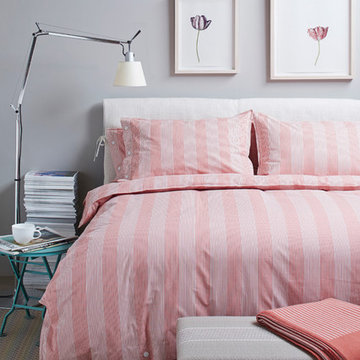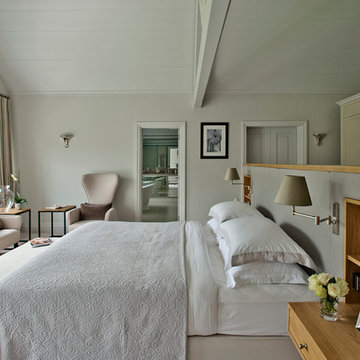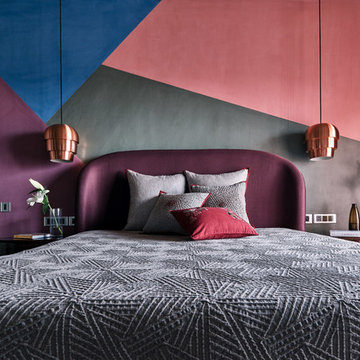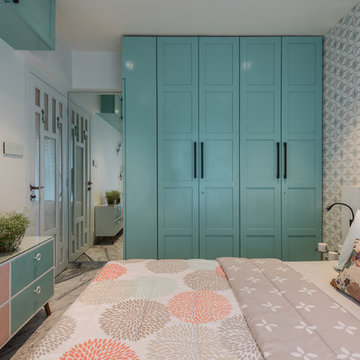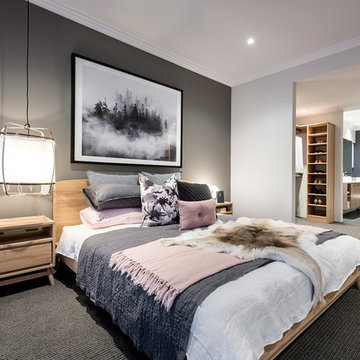Idées déco de chambres grises et roses contemporaines
Trier par :
Budget
Trier par:Populaires du jour
1 - 20 sur 1 119 photos
1 sur 3
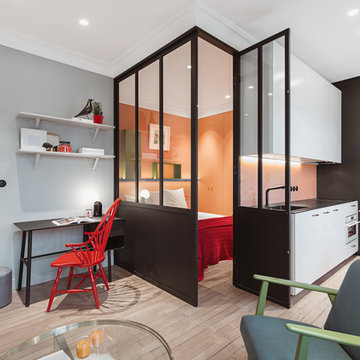
Cette photo montre une chambre grise et rose tendance avec un mur gris, parquet clair et un sol beige.
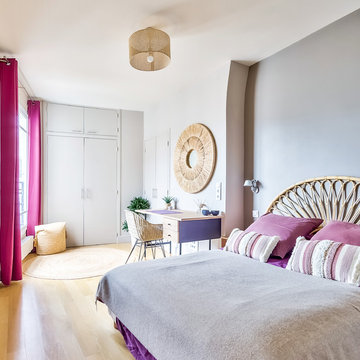
Aménagement d'une chambre d'amis grise et rose contemporaine avec un mur blanc, parquet clair et un sol beige.
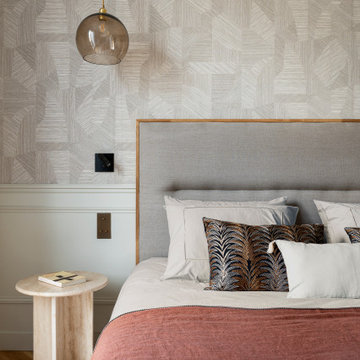
Idées déco pour une chambre parentale haussmannienne et grise et rose contemporaine avec parquet clair, aucune cheminée et du papier peint.
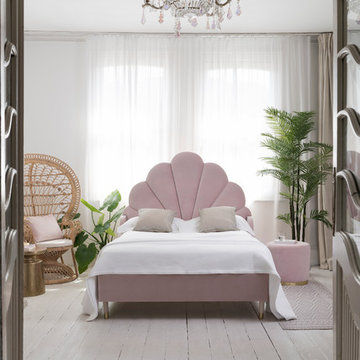
Natalia Slepokur
Idées déco pour une chambre grise et rose contemporaine avec un mur blanc, parquet peint et un sol gris.
Idées déco pour une chambre grise et rose contemporaine avec un mur blanc, parquet peint et un sol gris.
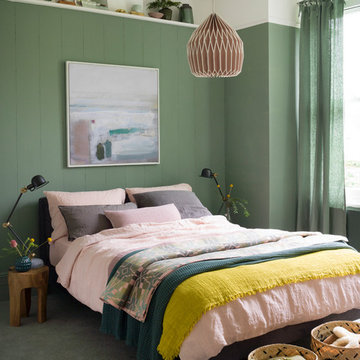
Simon Whitmore
Green wall colour Cardroom 79 by Farrow & Ball.
Exemple d'une chambre grise et rose tendance avec un mur vert et un sol gris.
Exemple d'une chambre grise et rose tendance avec un mur vert et un sol gris.
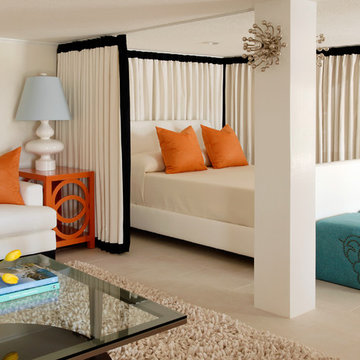
Inspiration pour une chambre grise et rose design de taille moyenne avec un mur beige, aucune cheminée et un sol en carrelage de céramique.
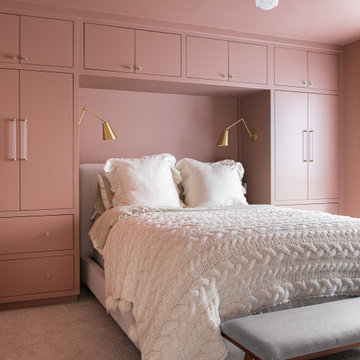
Idée de décoration pour une chambre grise et rose design avec un mur rose et un sol beige.
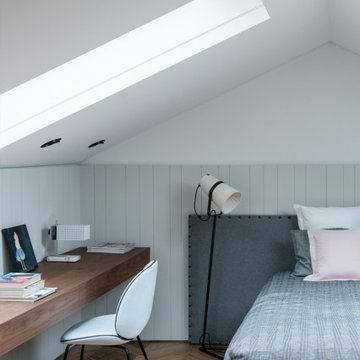
Designed by Fabio Fantolino, Lagrange House is located in the heart of the city of Turin. Two apartments in one inhabited by mother and son, perceived as a single space that may be divided allowing each to preserve a sense of individual personality and independence.
The internal design is inspired by the styles of the 1950’s and 1970’s, each a contamination of the other.
The hand-sanded Hungarian oak herringbone flooring sets the scene forthe entire project. Some items are found in both apartments: the handles, the round table in the dining area.
The mother resides in the larger apartment, which is elegant and sophisticated thanks to the richness of the materials used, the marble, the fabric and the highly polished steel features.
The flavour of the 1950s finds its greatest expression in the living area which, apart from its elegance offers different areas of expression. The conversation area is developed around a Minotti Freeman Tailor sofa, featuring a rigorous cotton titanium-coloured fabric and a double-stitched linearmotif, typical of the 1950's, contrasting with soft elements such as carpets, De La Cuona pale pink velvet-covered armchairs with Bowl by Mater tables at their sides. The study area has a walnut desk, softened by the light from an Aballs T by Parachilna suspension Lamp. The Calacatta gold marble table surrounded by dark velvet Verpan chairs with a black structure is in the centre of the dining area, illuminated by the warm light from a black Tango lamp from the Phanto collection.
The setting is completed by two parallel niches and a black burnished iron archway: a glass showcase for dishes and an opening allowing for a glimpse of the kitchen in black fenix with shelving in American walnut enriched with Calacatta gold marble interspersed by TopanVP6 coloured pendants by &Tradition.
The guest bathroom maximizes the richness of Arabescato marble used as a vertical lining which contrasts with the aquamarine door of the washbasin cabinet with circular walnut particulars.
The upstairs sleeping area is conceived as a haven, an intimate place between the delicacy of light grey wood panelling, a Phanto PawFloor lamp and a Verner Panton black flowerpot bedside lamp. To further define this atmosphere, the Gubi Beetle Chair seat with a black structure and velvet lining and the table lamp designed by the architect Fabio Fantolino.
The smaller apartment has a design closer to the '70s. The loung has a more contemporary and informal air, a Percival Lafer vintage leather armchair, a petrol-coloured Gianfranco Frattini for Tacchini sofa and light alcantara chrome-plated tubular chairs.
The kitchen can be closed-in on itself, serving as a background to the dining area. The guest bathroom has dark tones in red Levanto marble with details in black and chromed iron.
The sleeping area features a blue velvet headboard and a corner white panelling in the corner that houses a wall cabinet, bedside table and custom made lamp.
The bond between the two home owners and, consequently, between the two apartments is underlined by the seamlessly laid floor and airs details that represent a unique design that adapts and models the personality of the individual, revisiting different historical eras that are exalted by the use of contemporary design icons.
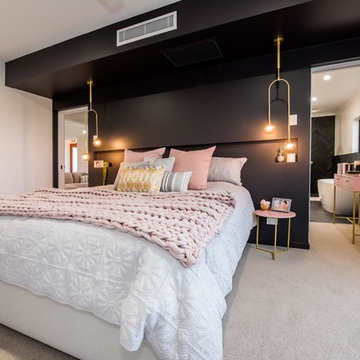
Liz Andrews Photography and Design
Exemple d'une chambre grise et rose tendance de taille moyenne avec un mur noir et un sol gris.
Exemple d'une chambre grise et rose tendance de taille moyenne avec un mur noir et un sol gris.
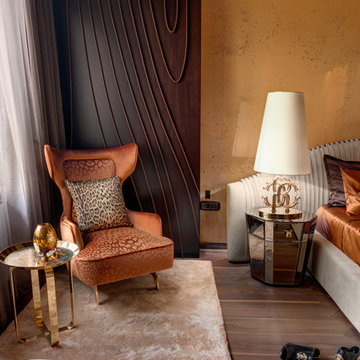
This 2,500 sq. ft luxury apartment in Mumbai has been created using timeless & global style. The design of the apartment's interiors utilizes elements from across the world & is a reflection of the client’s lifestyle.
The public & private zones of the residence use distinct colour &materials that define each space.The living area exhibits amodernstyle with its blush & light grey charcoal velvet sofas, statement wallpaper& an exclusive mauve ostrich feather floor lamp.The bar section is the focal feature of the living area with its 10 ft long counter & an aquarium right beneath. This section is the heart of the home in which the family spends a lot of time. The living area opens into the kitchen section which is a vision in gold with its surfaces being covered in gold mosaic work.The concealed media room utilizes a monochrome flooring with a custom blue wallpaper & a golden centre table.
The private sections of the residence stay true to the preferences of its owners. The master bedroom displays a warmambiance with its wooden flooring & a designer bed back installation. The daughter's bedroom has feminine design elements like the rose wallpaper bed back, a motorized round bed & an overall pink and white colour scheme.
This home blends comfort & aesthetics to result in a space that is unique & inviting.
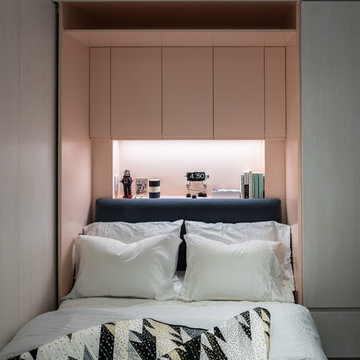
A custom fold-down bed reveals a pale pink lacquered interior, integrated LED lighting for reading and display, and a custom blue mohair upholstered headboard. The surrounding cabinetry is bleached ash.
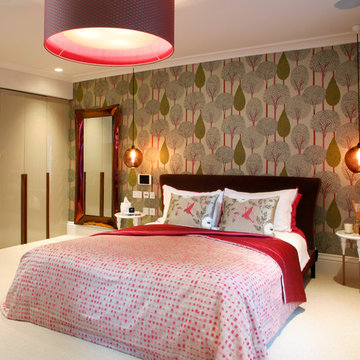
Alison Hammond Photography
Réalisation d'une chambre avec moquette grise et rose design avec un mur multicolore.
Réalisation d'une chambre avec moquette grise et rose design avec un mur multicolore.
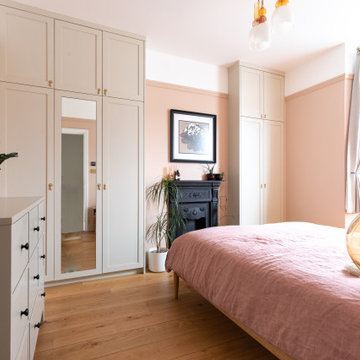
The stunning bedroom transformation in our Leyton project, from a monotonous atmosphere to a warming and soft vibe. This bedroom has been transformed from a wreck to this beautiful and calming space. The strip-out process, design configurations and changes in the layout have led to a successful outcome. The walls have been changed from old-fashioned wallpaper and paint to soft peach walls, adding a calming and romantic sense. Renovation by Absolute Project Management
Idées déco de chambres grises et roses contemporaines
1
