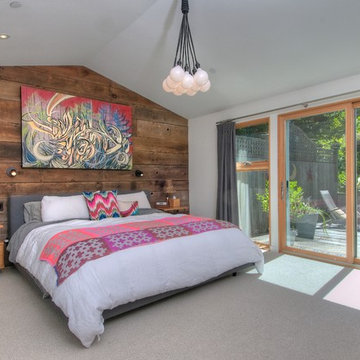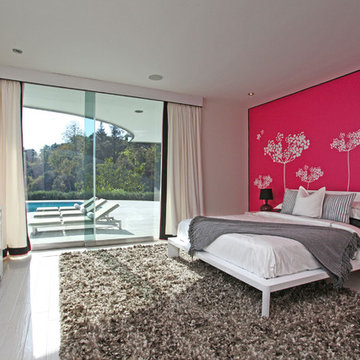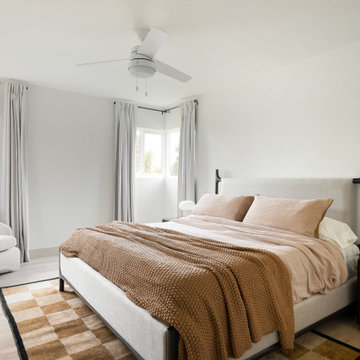Idées déco de chambres grises et roses rétro
Trier par :
Budget
Trier par:Populaires du jour
1 - 20 sur 99 photos
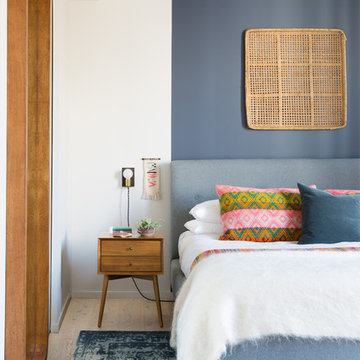
Suzanna Scott Photography
Idées déco pour une chambre parentale grise et rose rétro avec parquet clair, aucune cheminée et un mur multicolore.
Idées déco pour une chambre parentale grise et rose rétro avec parquet clair, aucune cheminée et un mur multicolore.
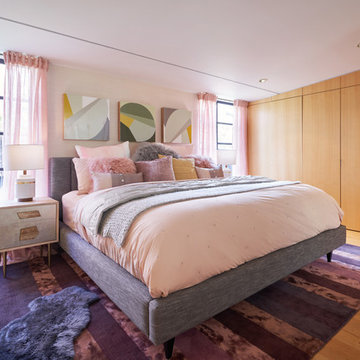
© Edward Caruso Photography
Interior design by Francis Interiors
Cette photo montre une chambre grise et rose rétro avec un mur rose, un sol en bois brun et aucune cheminée.
Cette photo montre une chambre grise et rose rétro avec un mur rose, un sol en bois brun et aucune cheminée.
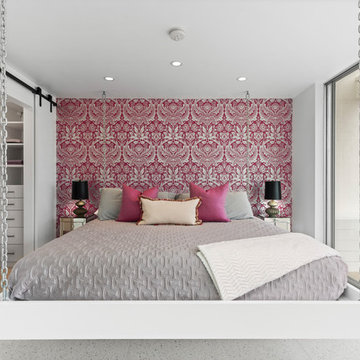
Snitko modern take
Cette photo montre une chambre parentale grise et rose rétro avec un mur rose et un sol gris.
Cette photo montre une chambre parentale grise et rose rétro avec un mur rose et un sol gris.
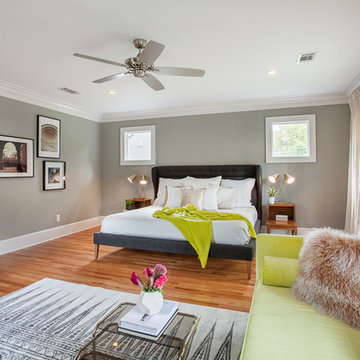
Inspiration pour une chambre d'amis grise et rose vintage de taille moyenne avec un mur gris, parquet clair et aucune cheminée.
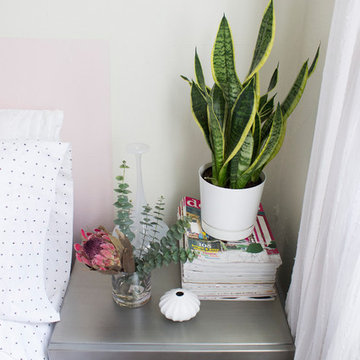
Tamar Levine photography
Idées déco pour une petite chambre mansardée ou avec mezzanine grise et rose rétro avec un mur blanc, un sol en bois brun et aucune cheminée.
Idées déco pour une petite chambre mansardée ou avec mezzanine grise et rose rétro avec un mur blanc, un sol en bois brun et aucune cheminée.
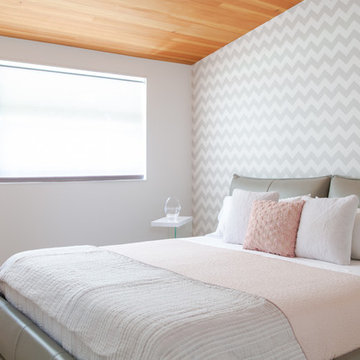
madeline tolle
Exemple d'une chambre avec moquette grise et rose rétro avec un mur multicolore et un sol beige.
Exemple d'une chambre avec moquette grise et rose rétro avec un mur multicolore et un sol beige.
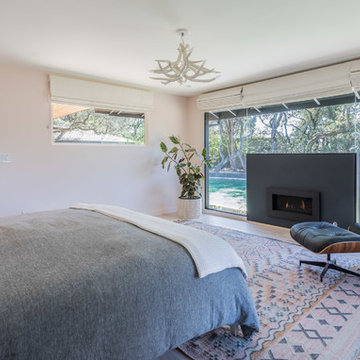
Emily Hagopian Photography
Réalisation d'une chambre parentale grise et rose vintage avec un mur blanc, parquet clair, une cheminée ribbon, un manteau de cheminée en béton et un sol beige.
Réalisation d'une chambre parentale grise et rose vintage avec un mur blanc, parquet clair, une cheminée ribbon, un manteau de cheminée en béton et un sol beige.
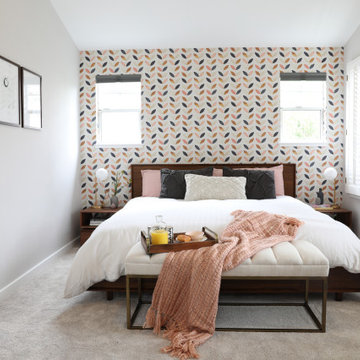
Idée de décoration pour une chambre grise et rose vintage de taille moyenne avec aucune cheminée, un sol gris et un mur gris.
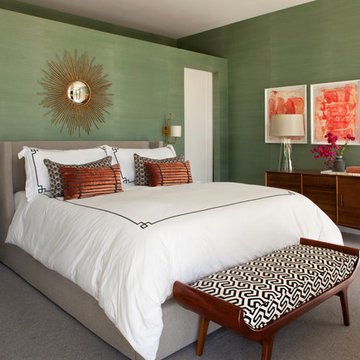
Built on Frank Sinatra’s estate, this custom home was designed to be a fun and relaxing weekend retreat for our clients who live full time in Orange County. As a second home and playing up the mid-century vibe ubiquitous in the desert, we departed from our clients’ more traditional style to create a modern and unique space with the feel of a boutique hotel. Classic mid-century materials were used for the architectural elements and hard surfaces of the home such as walnut flooring and cabinetry, terrazzo stone and straight set brick walls, while the furnishings are a more eclectic take on modern style. We paid homage to “Old Blue Eyes” by hanging a 6’ tall image of his mug shot in the entry.
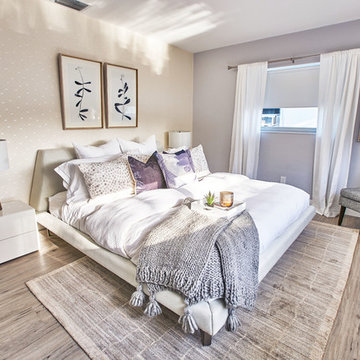
Cette photo montre une chambre parentale grise et rose rétro de taille moyenne avec un mur violet, un sol en vinyl, un sol gris et aucune cheminée.
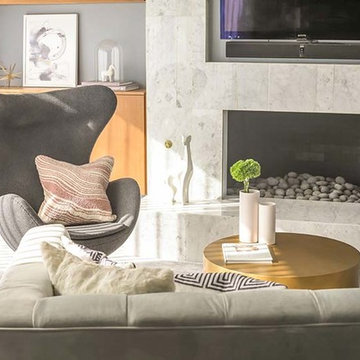
Idées déco pour une chambre grise et rose rétro de taille moyenne avec un mur blanc, une cheminée standard et un manteau de cheminée en pierre.
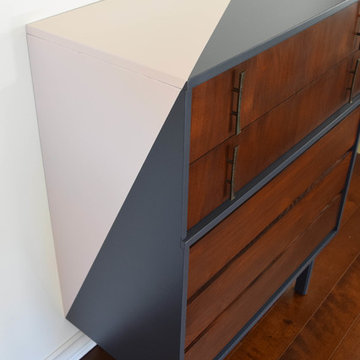
Geometrical Mid-century modern highboy dresser refinished in satin dark gray and glossy pink. Drawers were refinished in Dark Walnut.
Idée de décoration pour une chambre grise et rose vintage.
Idée de décoration pour une chambre grise et rose vintage.
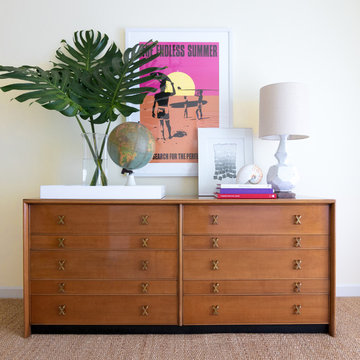
Inspiration pour une chambre avec moquette grise et rose vintage avec un mur jaune.
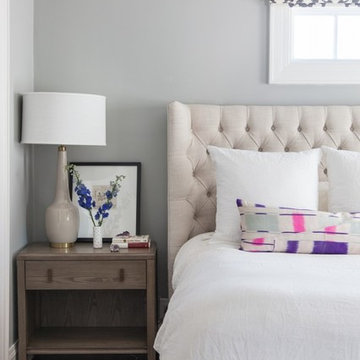
Cette photo montre une grande chambre parentale grise et rose rétro avec un mur gris, un sol en bois brun et un sol marron.
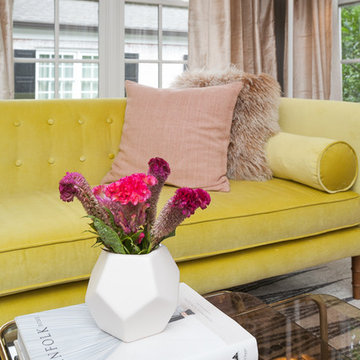
Cette photo montre une chambre parentale grise et rose rétro de taille moyenne avec un mur gris, parquet clair et aucune cheminée.
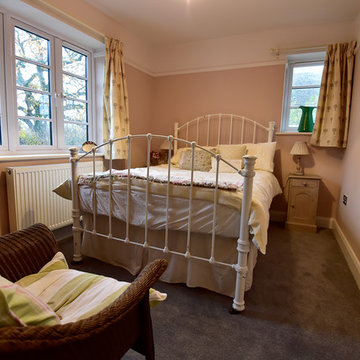
Belinda Neasham
This area had originally been a landing leading to airing cupboard, bathroom and separate toilet, but was knocked together to form a small double bedroom. Picture rails were re installed. A warm Setting Plaster paint by Farrow and Ball gives this north facing room a warm glow. Original Victorian bedstead and Lloyd Loom chair add to style.
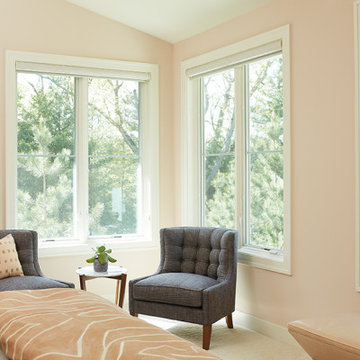
The Holloway blends the recent revival of mid-century aesthetics with the timelessness of a country farmhouse. Each façade features playfully arranged windows tucked under steeply pitched gables. Natural wood lapped siding emphasizes this homes more modern elements, while classic white board & batten covers the core of this house. A rustic stone water table wraps around the base and contours down into the rear view-out terrace.
Inside, a wide hallway connects the foyer to the den and living spaces through smooth case-less openings. Featuring a grey stone fireplace, tall windows, and vaulted wood ceiling, the living room bridges between the kitchen and den. The kitchen picks up some mid-century through the use of flat-faced upper and lower cabinets with chrome pulls. Richly toned wood chairs and table cap off the dining room, which is surrounded by windows on three sides. The grand staircase, to the left, is viewable from the outside through a set of giant casement windows on the upper landing. A spacious master suite is situated off of this upper landing. Featuring separate closets, a tiled bath with tub and shower, this suite has a perfect view out to the rear yard through the bedroom's rear windows. All the way upstairs, and to the right of the staircase, is four separate bedrooms. Downstairs, under the master suite, is a gymnasium. This gymnasium is connected to the outdoors through an overhead door and is perfect for athletic activities or storing a boat during cold months. The lower level also features a living room with a view out windows and a private guest suite.
Architect: Visbeen Architects
Photographer: Ashley Avila Photography
Builder: AVB Inc.
Idées déco de chambres grises et roses rétro
1
