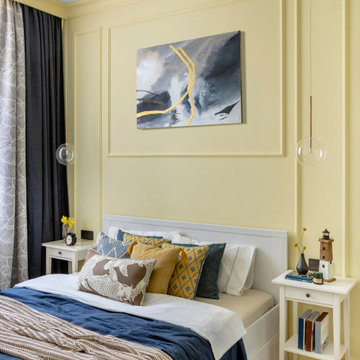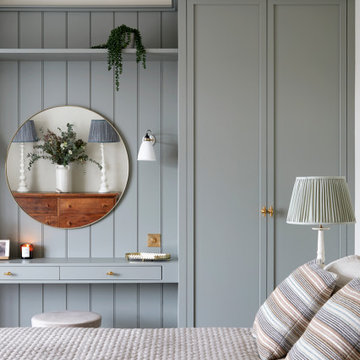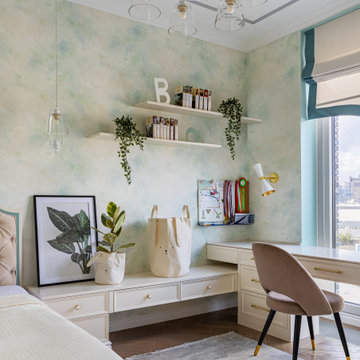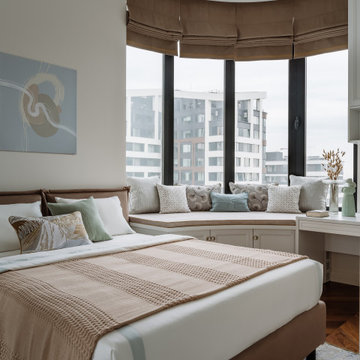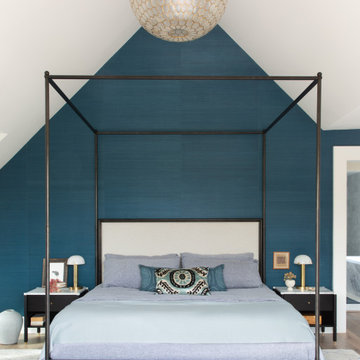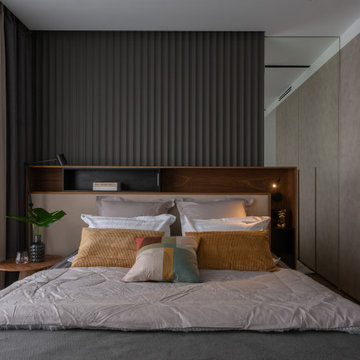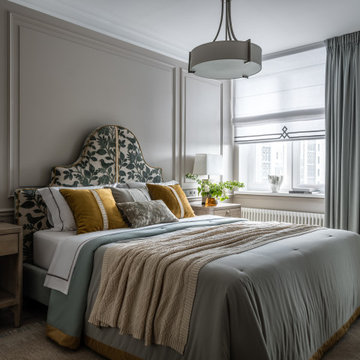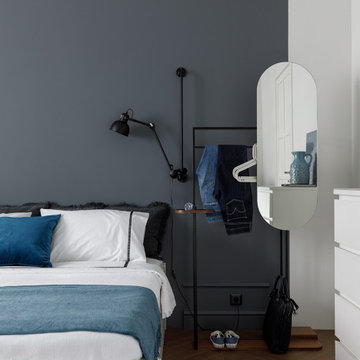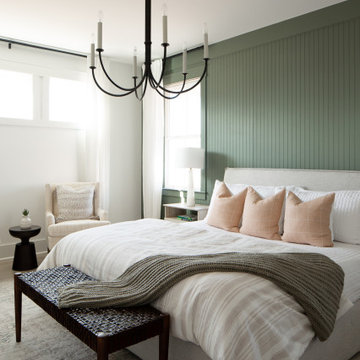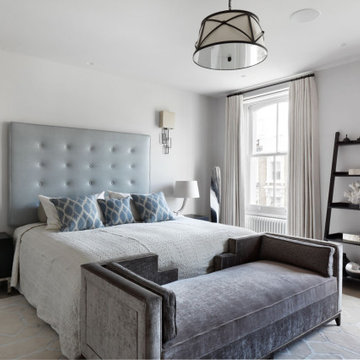Idées déco de chambres grises
Trier par :
Budget
Trier par:Populaires du jour
121 - 140 sur 167 608 photos
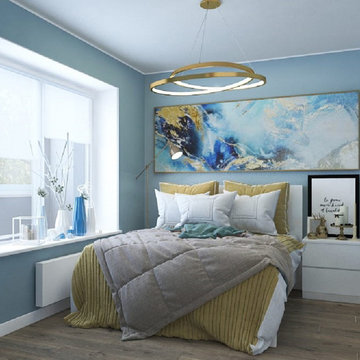
Проект типовой трехкомнатной квартиры I-515/9М с перепланировкой для молодой девушки стоматолога. Санузел расширили за счет коридора. Вход в кухню организовали из проходной гостиной. В гостиной использовали мебель трансформер, в которой диван прячется под полноценную кровать, не занимая дополнительного места. Детскую спроектировали на вырост, с учетом рождения детей. На балконе организовали места для хранения и лаунж - зону, в виде кресел-гамаков, которые можно легко снять, убрать, постирать.
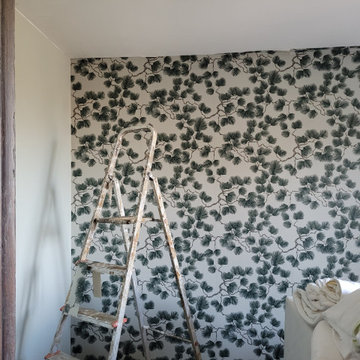
Le pose du papier Sandberg gamme Nippon principale budget
Peintures éco conçues de la marque Colibri : vert eucalyptus pour le mur de gauche et Faïencelle pour le mur de droite
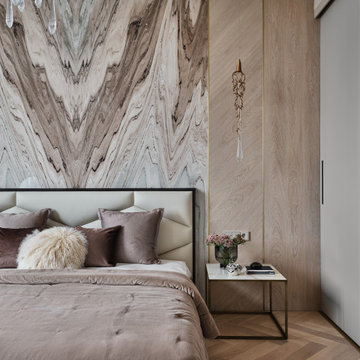
Для оформления спальни хотелось использовать максимум натуральных материалов и фактур. Образцы стеновых панелей с натуральным шпоном дуба мы с хозяйкой утверждали несколько месяцев. Нужен был определенный тон, созвучный мрамору, легкая «седина» прожилок, структурированная фактура. Столярная мастерская «Своё» смогла воплотить замысел. Изящные латунные полосы на стене разделяют разные материалы. Обычно используют Т-образный профиль, чтобы закрыть стык покрытий. Но красота в деталях, мы и тут усложнили себе задачу, выбрали П-образный профиль и встроили в плоскость стены. С одной стороны, неожиданным решением стало использование в спальне мраморных поверхностей. Сделано это для того, чтобы визуально теплые деревянные стеновые панели в контрасте с холодной поверхностью натурального мрамора зазвучали ярче. Природный рисунок мрамора поддерживается в светильниках Serip серии Agua и Liquid. Светильники в интерьере спальни являются органическим стилевым произведением. На полу – инженерная доска с дубовым покрытием от паркетного ателье Luxury Floor. Дополнительный уют, мягкость придают текстильные принадлежности: шторы, подушки от Empire Design. Шкаф и комод растворяются в интерьере, они тут не главные.
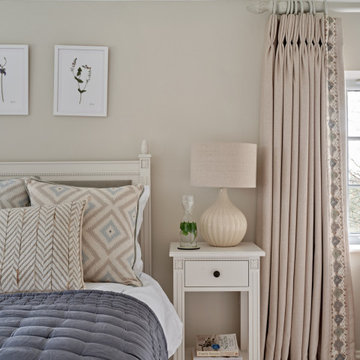
Inspiration pour une chambre design de taille moyenne avec un mur beige.
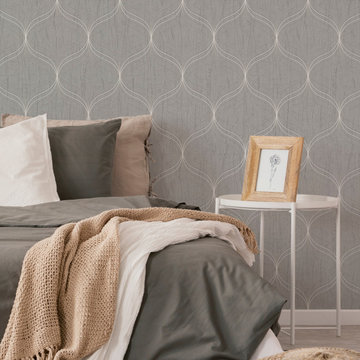
Adorn your walls with this gorgeous geometric wallpaper that will add a contemporary look to any room. Its texture resembles swathes of folded silk under an optical geometric design, highlighted by a gold and silver metallic finish. This stunning heavyweight wallpaper in taupe and grey is durable while also being luxurious.
The silver colorway is relaxing with the neutral decor shown here.
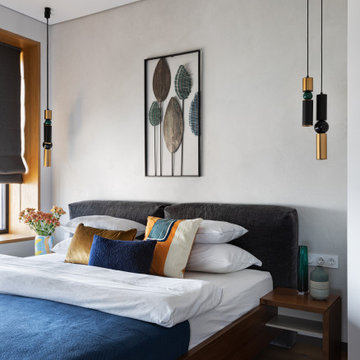
Idée de décoration pour une chambre parentale design avec un mur gris, un sol en bois brun et un sol marron.
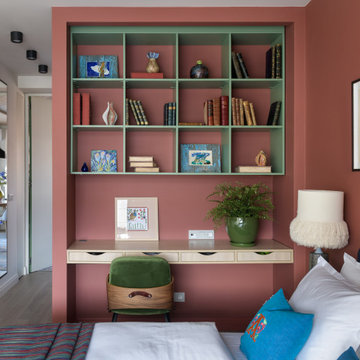
Idées déco pour une chambre parentale contemporaine avec un mur orange, parquet clair et un sol beige.

Inspiration pour une grande chambre parentale rustique avec un mur blanc, parquet clair, une cheminée double-face, un manteau de cheminée en pierre de parement, un sol beige, poutres apparentes et du lambris.
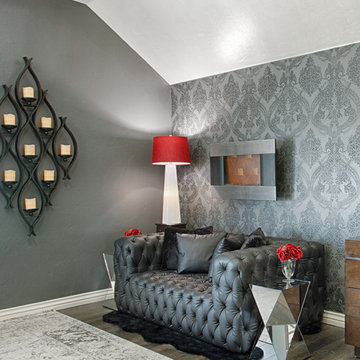
Master Bedroom
Réalisation d'une chambre parentale bohème de taille moyenne avec un mur gris, un sol en carrelage de porcelaine, cheminée suspendue, un sol marron et un plafond voûté.
Réalisation d'une chambre parentale bohème de taille moyenne avec un mur gris, un sol en carrelage de porcelaine, cheminée suspendue, un sol marron et un plafond voûté.
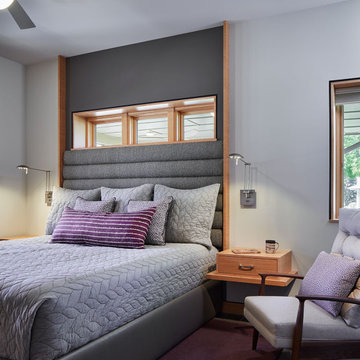
LiLu Interiors joined a team of industry professionals to pioneer a net zero energy consumption home in Minnesota. And together, they have made efficiency and sustainability feel right at home. The stunning creation of this client’s dream into reality harnesses more than enough electricity to sustain an entire residence, while also powering two vehicles. Not only is the home energy efficient, all finish and furnishing selections—along with plumbing, lighting, and hardware—were chosen with a conscious effort toward conservation, aging in place, and providing a healthy living environment. Which goes to show that protecting the world can begin inside our own front door.
------
Project designed by Minneapolis interior design studio LiLu Interiors. They serve the Minneapolis-St. Paul area including Wayzata, Edina, and Rochester, and they travel to the far-flung destinations that their upscale clientele own second homes in.
-----
For more about LiLu Interiors, click here: https://www.liluinteriors.com/
-----
To learn more about this project, click here:
https://www.liluinteriors.com/blog/portfolio-items/energy-exquisite/
Idées déco de chambres grises
7
