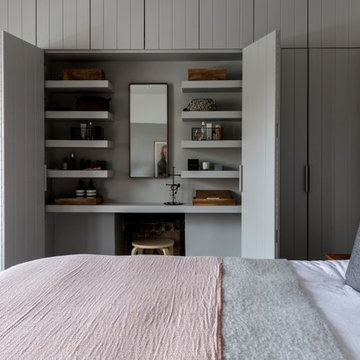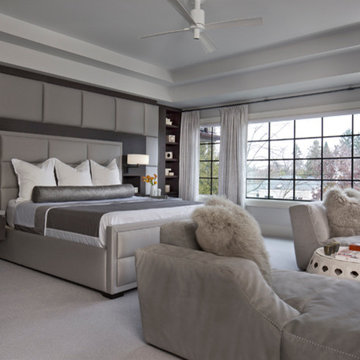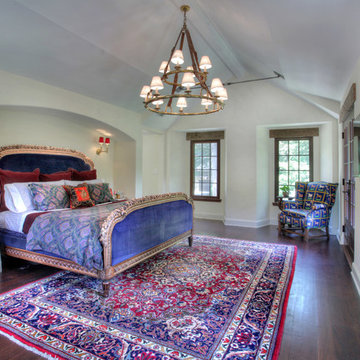Idées déco de chambres grises
Trier par :
Budget
Trier par:Populaires du jour
61 - 80 sur 167 670 photos
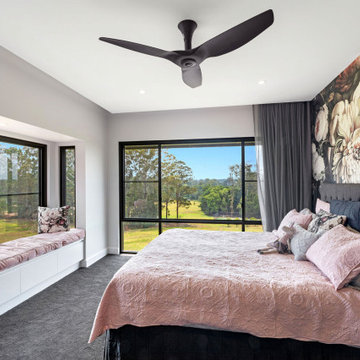
Bedroom
Aménagement d'une grande chambre contemporaine avec un sol gris, un mur blanc et du papier peint.
Aménagement d'une grande chambre contemporaine avec un sol gris, un mur blanc et du papier peint.
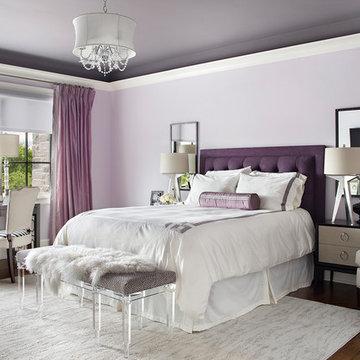
Inspiration pour une chambre parentale traditionnelle avec un mur violet, parquet foncé et aucune cheminée.

Amber Frederiksen Photography
Idées déco pour une chambre parentale classique avec un mur gris, parquet foncé et un sol marron.
Idées déco pour une chambre parentale classique avec un mur gris, parquet foncé et un sol marron.

Jessica Glynn Photography
Aménagement d'une chambre parentale bord de mer avec un mur beige, parquet foncé, aucune cheminée et un sol marron.
Aménagement d'une chambre parentale bord de mer avec un mur beige, parquet foncé, aucune cheminée et un sol marron.
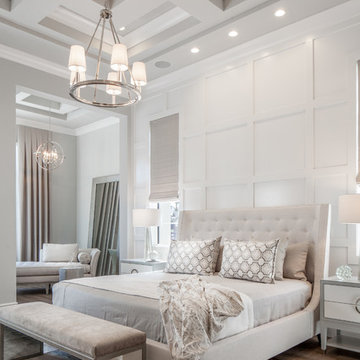
Rick Bethem Photography
Inspiration pour une chambre traditionnelle avec un mur blanc, un sol en bois brun et un sol marron.
Inspiration pour une chambre traditionnelle avec un mur blanc, un sol en bois brun et un sol marron.
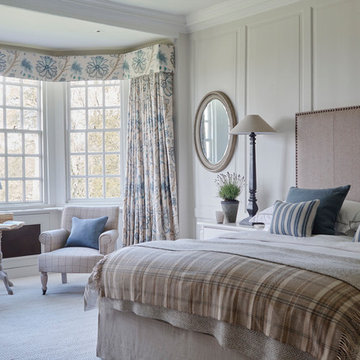
16th Century Manor Bedroom
Aménagement d'une chambre classique avec un mur beige et un sol beige.
Aménagement d'une chambre classique avec un mur beige et un sol beige.

Réalisation d'une grande chambre tradition avec un mur beige, aucune cheminée et un sol beige.

Inspiration pour une chambre marine avec un mur blanc et un sol beige.
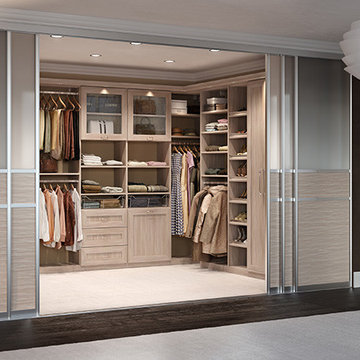
5. Dimension When it comes to design, vertical dimension, or the available space from floor to ceiling, is key. You can place curtains closer to the ceiling to make a room look much larger than it would with window treatments covering just your windows. When it comes to designing a closet, take advantage of all vertical space so that you not only get more storage, but you also open up the area to create the illusion of more square footage.
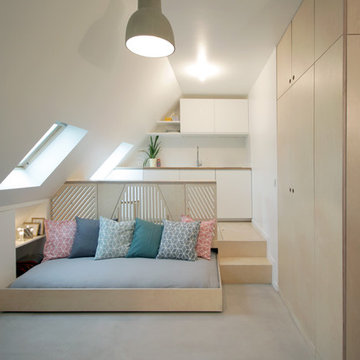
Bertrand Fompeyrine
Aménagement d'une petite chambre contemporaine avec un mur blanc, sol en béton ciré et aucune cheminée.
Aménagement d'une petite chambre contemporaine avec un mur blanc, sol en béton ciré et aucune cheminée.
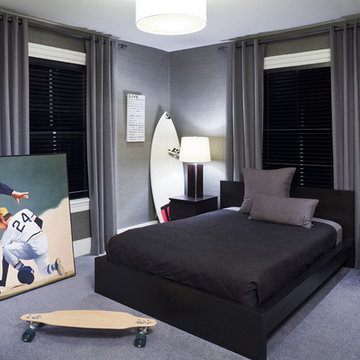
simple sophisticated masculine boys room. good for boy to teen to man! black lacquered modern furniture is accented with charcoal grey menswear fabrics ie the charcoal wool drapes mixed with the black wood blinds. a grey wool carpet softens the room and the grey grascloth lends shimmer and durability for kids. a simple white drum shade fixture counters accents of bright orange and black.
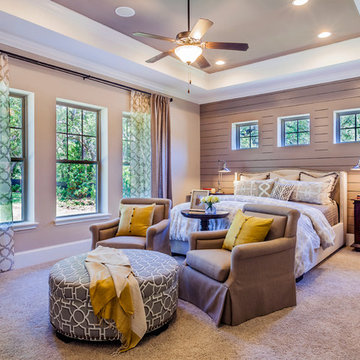
Additional square windows paired with an accent wall create an element of surprise in your master bedroom that is both aesthetically pleasing and functional. Seen in Victoria Hills, an Orlando community.
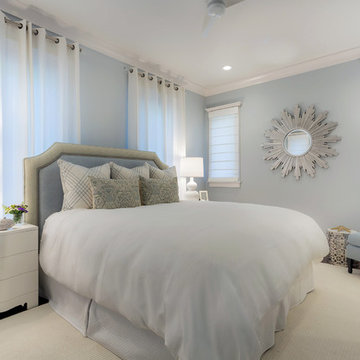
Two guest bedrooms continue the villa's pale pallet, accented by bursts of sparkle and glam that reveal their energetic, though soft, personality.
A Bonisolli Photography

Photography by Michael J. Lee
Idées déco pour une grande chambre d'amis grise et rose classique avec un mur marron, un sol en bois brun, aucune cheminée et un sol marron.
Idées déco pour une grande chambre d'amis grise et rose classique avec un mur marron, un sol en bois brun, aucune cheminée et un sol marron.
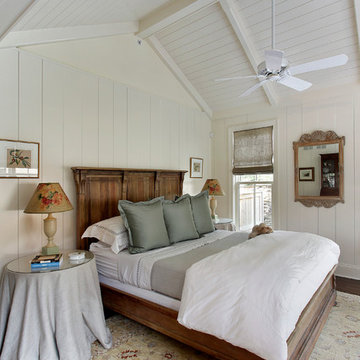
The first floor master bedroom features paneled walls and a cathedral ceiling with paneling and chamfered beams.
Larry Malvin Photography
Exemple d'une chambre parentale blanche et bois chic avec un mur blanc.
Exemple d'une chambre parentale blanche et bois chic avec un mur blanc.

The master bedroom has a coffered ceiling and opens to the master bathroom. There is an attached sitting room on the other side of the free-standing fireplace wall (see other master bedroom pictures). The stunning fireplace wall is tiled from floor to ceiling in penny round tiles. The headboard was purchased from Pottery Barn, and the footstool at the end of the bed was purchased at Restoration Hardware.
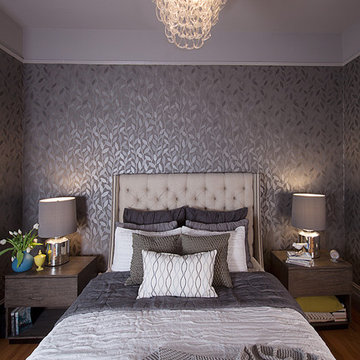
Photography by Marija Vidal
Aménagement d'une petite chambre parentale classique avec un mur gris, un sol en bois brun et aucune cheminée.
Aménagement d'une petite chambre parentale classique avec un mur gris, un sol en bois brun et aucune cheminée.
Idées déco de chambres grises
4
