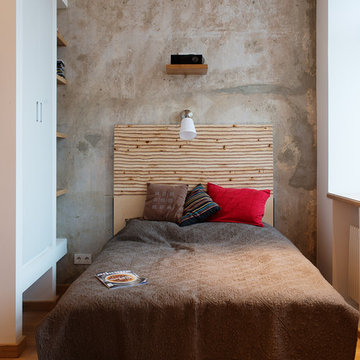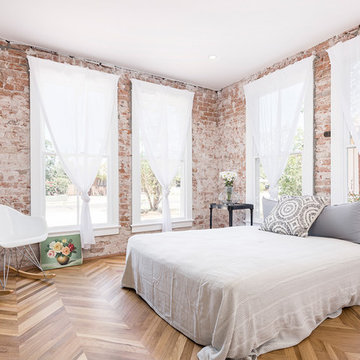Idées déco de chambres industrielles avec un sol en bois brun
Trier par :
Budget
Trier par:Populaires du jour
1 - 20 sur 856 photos
1 sur 3
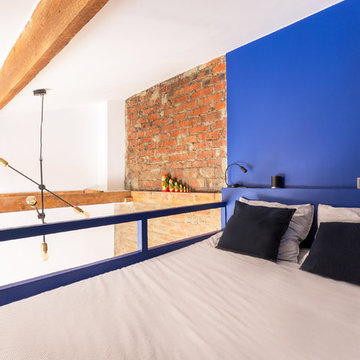
Une tête de lit a été créée en hauteur, afin d'y mettre, comme à l'hôtel, une liseuse et une prises par personne pour plus de confort. Protégés pas la rambarde elle aussi peinte en bleu pour la nuit. L'espace vide créé par la double hauteur du salon est rempli par l'envergure légère de cette suspension en métal et laiton.
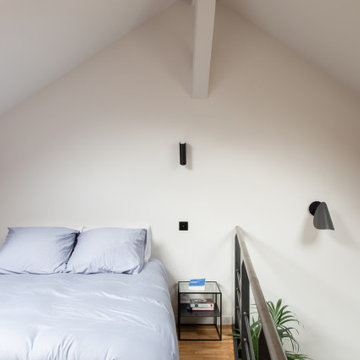
Idées déco pour une chambre industrielle avec un mur blanc, un sol en bois brun, un sol marron et un plafond voûté.
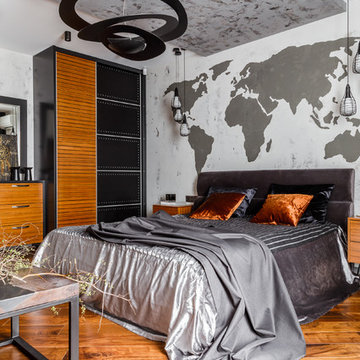
Exemple d'une chambre parentale industrielle de taille moyenne avec un mur gris, un sol en bois brun et un sol marron.

Bedroom Decorating ideas.
Rustic meets Urban Chic
Interior designer Rebecca Robeson, mixed the glamour of luxury fabrics, furry rugs, brushed brass and polished nickel, clear walnut… both stained and painted... alongside rustic barn wood, clear oak and concrete with exposed ductwork, to come up with this dreamy, yet dramatic, urban loft style Bedroom.
Three whimsical "Bertjan Pot" pendant lights, suspend above the bed and nightstands creating a spectacular effect against the reclaimed barn wood wall.
At the foot of the bed, two comfortable upholstered chairs (Four-Hands) and a fabulous Italian leather pouf ottoman, sit quietly on an oversized bamboo silk and sheepskin rug. Rebecca adds coziness and personality with 2 oval mirrors directly above the custom-made nightstands.
Adjacent the bed wall, another opportunity to add texture to the 13-foot-tall room with barn wood, serving as its backdrop to a large 108” custom made dresser and 72” flat screen television.
Collected and gathered bedding and accessories make this a cozy and personal resting place for our homeowner.
In this Bedroom, all furniture pieces and window treatments are custom designs by Interior Designer Rebecca Robeson made specifically for this project.
Contractor installed barn wood, Earthwood Custom Remodeling, Inc.
Black Whale Lighting
Photos by Ryan Garvin Photography
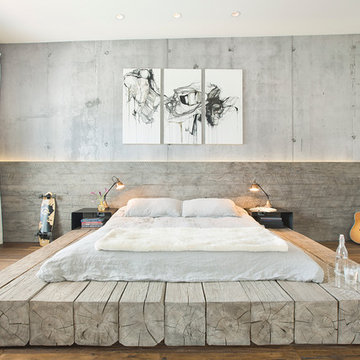
Custom reclaimed log bed with bent blackened steel side tables. Photography by Manolo Langis
Located steps away from the beach, the client engaged us to transform a blank industrial loft space to a warm inviting space that pays respect to its industrial heritage. We use anchored large open space with a sixteen foot conversation island that was constructed out of reclaimed logs and plumbing pipes. The island itself is divided up into areas for eating, drinking, and reading. Bringing this theme into the bedroom, the bed was constructed out of 12x12 reclaimed logs anchored by two bent steel plates for side tables.
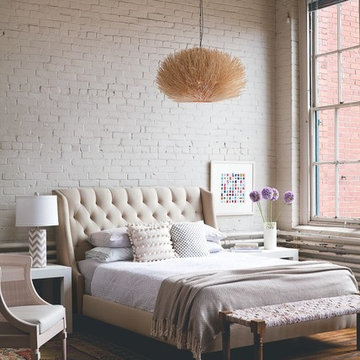
Photo: Keller and Keller
Idées déco pour une chambre parentale industrielle de taille moyenne avec un mur blanc, un sol en bois brun, aucune cheminée et un sol marron.
Idées déco pour une chambre parentale industrielle de taille moyenne avec un mur blanc, un sol en bois brun, aucune cheminée et un sol marron.
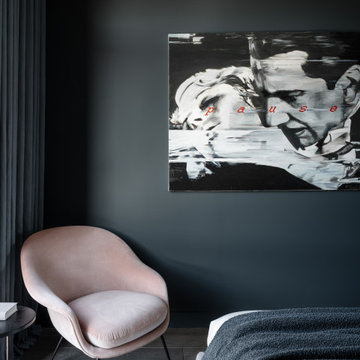
Cette photo montre une chambre parentale industrielle de taille moyenne avec un sol en bois brun.

I built this on my property for my aging father who has some health issues. Handicap accessibility was a factor in design. His dream has always been to try retire to a cabin in the woods. This is what he got.
It is a 1 bedroom, 1 bath with a great room. It is 600 sqft of AC space. The footprint is 40' x 26' overall.
The site was the former home of our pig pen. I only had to take 1 tree to make this work and I planted 3 in its place. The axis is set from root ball to root ball. The rear center is aligned with mean sunset and is visible across a wetland.
The goal was to make the home feel like it was floating in the palms. The geometry had to simple and I didn't want it feeling heavy on the land so I cantilevered the structure beyond exposed foundation walls. My barn is nearby and it features old 1950's "S" corrugated metal panel walls. I used the same panel profile for my siding. I ran it vertical to match the barn, but also to balance the length of the structure and stretch the high point into the canopy, visually. The wood is all Southern Yellow Pine. This material came from clearing at the Babcock Ranch Development site. I ran it through the structure, end to end and horizontally, to create a seamless feel and to stretch the space. It worked. It feels MUCH bigger than it is.
I milled the material to specific sizes in specific areas to create precise alignments. Floor starters align with base. Wall tops adjoin ceiling starters to create the illusion of a seamless board. All light fixtures, HVAC supports, cabinets, switches, outlets, are set specifically to wood joints. The front and rear porch wood has three different milling profiles so the hypotenuse on the ceilings, align with the walls, and yield an aligned deck board below. Yes, I over did it. It is spectacular in its detailing. That's the benefit of small spaces.
Concrete counters and IKEA cabinets round out the conversation.
For those who cannot live tiny, I offer the Tiny-ish House.
Photos by Ryan Gamma
Staging by iStage Homes
Design Assistance Jimmy Thornton
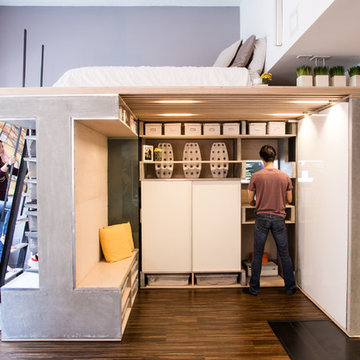
Photo by Brian Flaherty
Exemple d'une petite chambre mansardée ou avec mezzanine industrielle avec un mur gris, un sol en bois brun et aucune cheminée.
Exemple d'une petite chambre mansardée ou avec mezzanine industrielle avec un mur gris, un sol en bois brun et aucune cheminée.
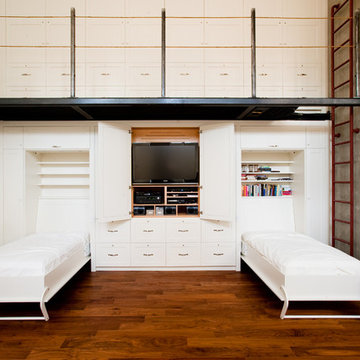
Custom Wall unit with integrated Murphy Beds and Media Centre. 2 storey storage with custom metalwork walkway/ladder.
Aménagement d'une chambre d'amis industrielle avec un mur blanc et un sol en bois brun.
Aménagement d'une chambre d'amis industrielle avec un mur blanc et un sol en bois brun.
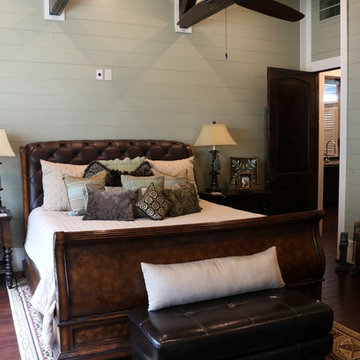
View of Master Bedroom
Cette image montre une chambre parentale urbaine de taille moyenne avec un mur vert et un sol en bois brun.
Cette image montre une chambre parentale urbaine de taille moyenne avec un mur vert et un sol en bois brun.
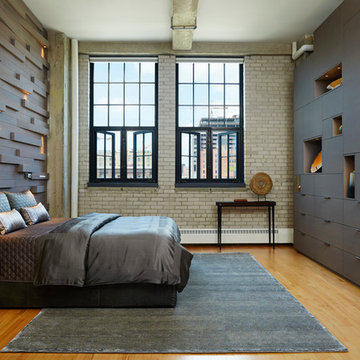
Varying the pattern of the wall installation and the texture of the wood itself provides a counterpoint to the cabinetry on the other side of the room and creates a beautiful backdrop for the client’s displayed artwork.
Alyssa Lee Photography
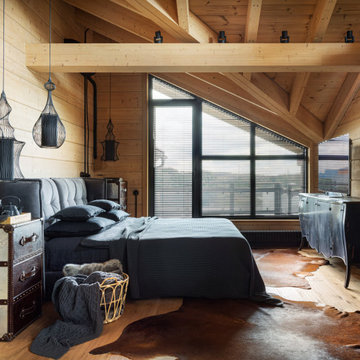
Idées déco pour une grande chambre parentale industrielle en bois avec un mur noir, un sol en bois brun, un sol beige et poutres apparentes.
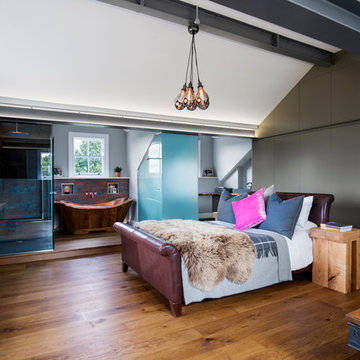
Photography by Adam Letch - www.adamletch.com
This client wanted to convert their loft space into a master bedroom suite. The floor originally was three small bedrooms and a bathroom. We removed all internal walls and I redesigned the space to include a living area, bedroom and open plan bathroom. I designed glass cubicles for the shower and WC as statement pieces and to make the most of the space under the eaves. I also positioned the bed in the middle of the room which allowed for full height fitted joinery to be built behind the headboard and easily accessed. Beams and brickwork were exposed. LED strip lighting and statement pendant lighting introduced. The tiles in the shower enclosure and behind the bathtub were sourced from Domus in Islington and were chosen to compliment the copper fittings.
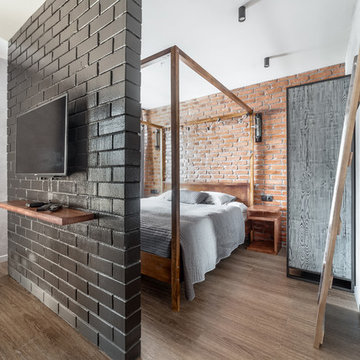
Inspiration pour une chambre urbaine avec un sol en bois brun, un sol marron et un mur gris.
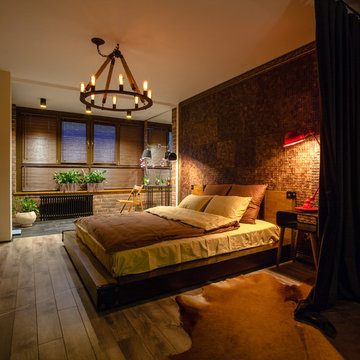
Интерьер спальни
Cette image montre une chambre mansardée ou avec mezzanine urbaine de taille moyenne avec un mur multicolore, un sol en bois brun et aucune cheminée.
Cette image montre une chambre mansardée ou avec mezzanine urbaine de taille moyenne avec un mur multicolore, un sol en bois brun et aucune cheminée.
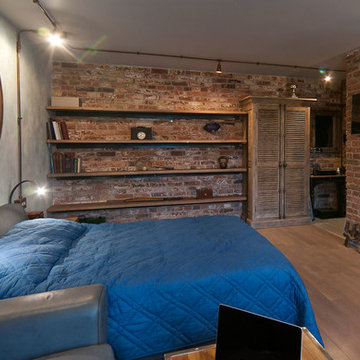
Cette image montre une chambre parentale urbaine avec un mur marron et un sol en bois brun.
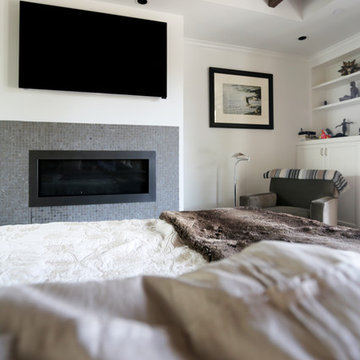
Wood beams at the raised ceilings and a subtle blue limestone mosaic face finish off the inviting atmosphere of this cozy space.
Cabochon Surfaces & Fixtures
Idées déco de chambres industrielles avec un sol en bois brun
1
