Idées déco de chambres industrielles avec un sol gris
Trier par :
Budget
Trier par:Populaires du jour
1 - 20 sur 604 photos
1 sur 3

Idée de décoration pour une petite chambre urbaine avec un mur blanc, sol en béton ciré, un sol gris et un plafond voûté.
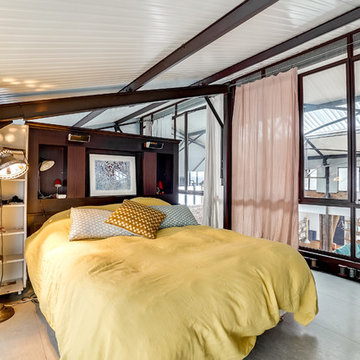
Vue sur la chambre parentale.
Derrière la tête de lit se trouve une salle de bains.
La chambre est située à l'étage et dispose d'une vue sur tout le séjour.
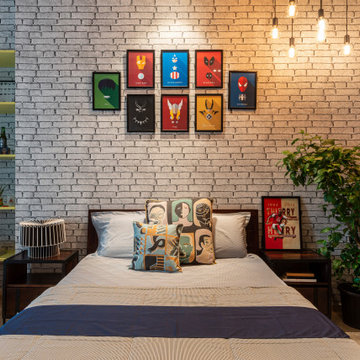
Exemple d'une chambre industrielle avec un mur gris, sol en béton ciré et un sol gris.

Bedroom Decorating ideas.
Rustic meets Urban Chic
Interior designer Rebecca Robeson, mixed the glamour of luxury fabrics, furry rugs, brushed brass and polished nickel, clear walnut… both stained and painted... alongside rustic barn wood, clear oak and concrete with exposed ductwork, to come up with this dreamy, yet dramatic, urban loft style Bedroom.
Three whimsical "Bertjan Pot" pendant lights, suspend above the bed and nightstands creating a spectacular effect against the reclaimed barn wood wall.
At the foot of the bed, two comfortable upholstered chairs (Four-Hands) and a fabulous Italian leather pouf ottoman, sit quietly on an oversized bamboo silk and sheepskin rug. Rebecca adds coziness and personality with 2 oval mirrors directly above the custom-made nightstands.
Adjacent the bed wall, another opportunity to add texture to the 13-foot-tall room with barn wood, serving as its backdrop to a large 108” custom made dresser and 72” flat screen television.
Collected and gathered bedding and accessories make this a cozy and personal resting place for our homeowner.
In this Bedroom, all furniture pieces and window treatments are custom designs by Interior Designer Rebecca Robeson made specifically for this project.
Contractor installed barn wood, Earthwood Custom Remodeling, Inc.
Black Whale Lighting
Photos by Ryan Garvin Photography
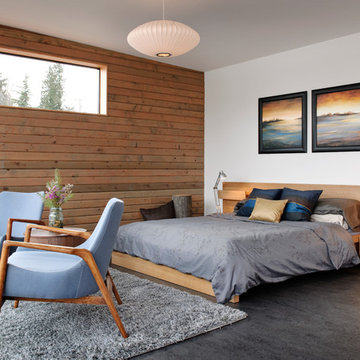
Clean and simple define this 1200 square foot Portage Bay floating home. After living on the water for 10 years, the owner was familiar with the area’s history and concerned with environmental issues. With that in mind, she worked with Architect Ryan Mankoski of Ninebark Studios and Dyna to create a functional dwelling that honored its surroundings. The original 19th century log float was maintained as the foundation for the new home and some of the historic logs were salvaged and custom milled to create the distinctive interior wood paneling. The atrium space celebrates light and water with open and connected kitchen, living and dining areas. The bedroom, office and bathroom have a more intimate feel, like a waterside retreat. The rooftop and water-level decks extend and maximize the main living space. The materials for the home’s exterior include a mixture of structural steel and glass, and salvaged cedar blended with Cor ten steel panels. Locally milled reclaimed untreated cedar creates an environmentally sound rain and privacy screen.
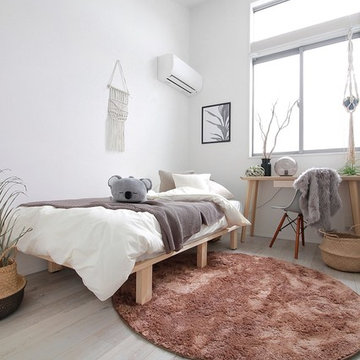
English to follow
【新築シェアハウスを学芸大学にオープンしました!】
僕たちの新たなシェアハウス
『THE MIX 学芸大学』がオープンしました。
今回は初の新築物件!
詳しくはまた追って伝えたいなと思っていますが
長くなるのでまずはご挨拶と御礼まで!
『THE MIX 学芸大学』のコンセプト:
「自分らしさ」を真ん中に
変わる毎日、変わる自分。
自分らしさは毎日変わる。
もちろん人も、世界も変わる。
自分らしさを真ん中に、
人や世界と混ざり合おう。
混ざった世界を楽しもう。
THE MIXは「混ざり合う」シェアハウスです。
似たもの同士、似てないもの同士が
集まるからこそ生まれるアイディア・会話。
1人ひとりが持つオリジナルな考えや個性が
混ざり合うことで、一人ひとりの人生が拡がっていく。
この場所での出会い・MIXが、
あなたの人生のきっかけになれたらと願っています。
オープン後、100人を超える
友人が遊びに来てくれました!
そしてなんと紹介だけで既に
全室満室という大変ありがたい状況です。
次は池袋で新築ホテルをオープン予定です。
お楽しみに!
----------
We have just opened "THE MIX GAKUGEIDAIGAKU," a 40-years old house that have been newly built as a modern co-living space in the heart of Tokyo, Gakugeidaigaku!
THE MIX is an all inclusive coliving service with convenience, comfort, and community.
All of our thoughtfully-designed studios are move-in ready, complete with modern furnishings - just bring yourself.
Our Concept: "Embracing Your Individuality"
We at THE MIX value you for who you are.
Every day we are influenced by the people and environment we live in.
A new day could mean a new you.
Sharing ideas of individuals and blending personalities will provide you with new possibilities, experiences and the chance to connect with others.
Don't be afraid to MIX yourself into new communities - embrace your individuality and express yourself.
We at THE MIX sincerely hope that your experience here will be different to anything you've experienced and leave a lasting mark on your life!
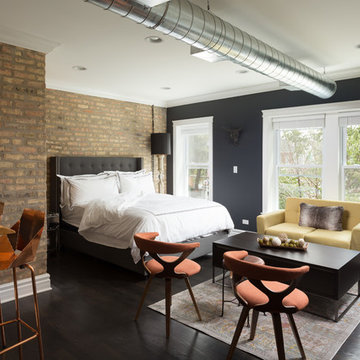
As a large studio, we decided to combine the living and bedroom area - creating the feeling of a master suite! The sleek living space features a yellow upholstered loveseat and two modern orange chairs. These bright but warm hues subtly stand out against the dark grey backdrop, espresso-toned hardwood floors, and charcoal-colored coffee table.
The bedroom area complements the dark hues of the living room but takes on a unique look of its own. With an exposed brick accent wall, gold and black decor, and crisp white bedding - the dark grey from the headboard creates congruency within the open space.
Designed by Chi Renovation & Design who serve Chicago and it's surrounding suburbs, with an emphasis on the North Side and North Shore. You'll find their work from the Loop through Lincoln Park, Skokie, Wilmette, and all the way up to Lake Forest.
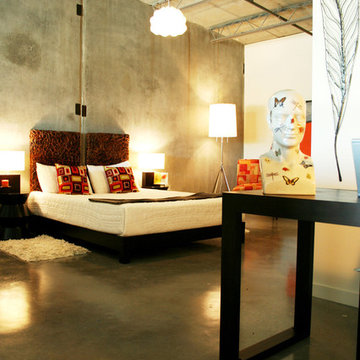
This is the model unit for modern live-work lofts. The loft features 23 foot high ceilings, a spiral staircase, and an open bedroom mezzanine.
Aménagement d'une chambre industrielle avec sol en béton ciré et un sol gris.
Aménagement d'une chambre industrielle avec sol en béton ciré et un sol gris.
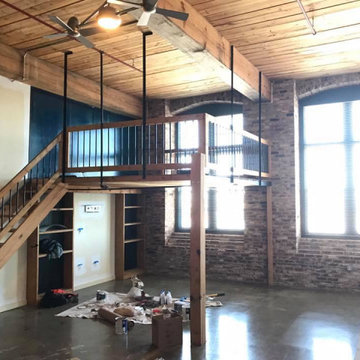
Réalisation d'une petite chambre mansardée ou avec mezzanine urbaine avec un mur multicolore, sol en béton ciré et un sol gris.
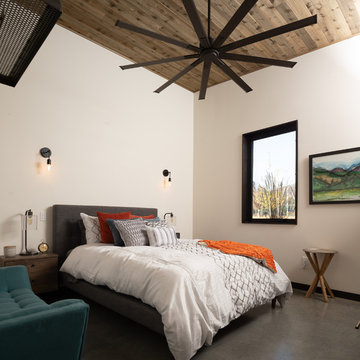
Guest bedroom.
Image by Steve Brousseau
Idées déco pour une chambre d'amis industrielle de taille moyenne avec un mur blanc, sol en béton ciré et un sol gris.
Idées déco pour une chambre d'amis industrielle de taille moyenne avec un mur blanc, sol en béton ciré et un sol gris.
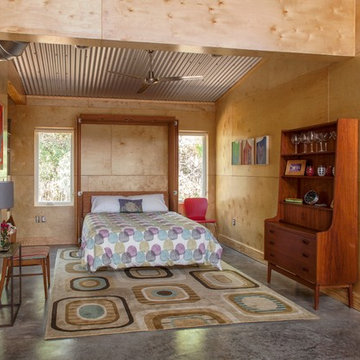
Cette photo montre une chambre parentale industrielle de taille moyenne avec sol en béton ciré, aucune cheminée, un mur marron et un sol gris.
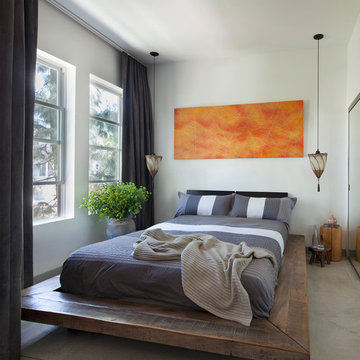
The wood platform bed and hand painted moroccan pendants add warmth to an industrial loft space. Photographer: Tim Street-Porter
Idées déco pour une petite chambre industrielle avec un mur blanc, sol en béton ciré, aucune cheminée et un sol gris.
Idées déco pour une petite chambre industrielle avec un mur blanc, sol en béton ciré, aucune cheminée et un sol gris.
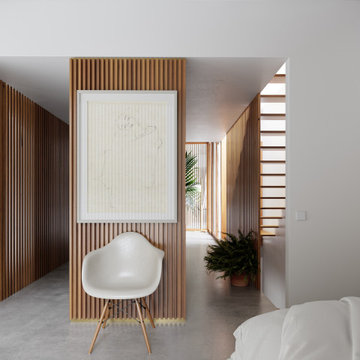
Vivienda unifamiliar entre medianeras en Badalona.
Habitación - vestidor - distribuidor/biblioteca
Aménagement d'une grande chambre industrielle avec un mur blanc, sol en béton ciré et un sol gris.
Aménagement d'une grande chambre industrielle avec un mur blanc, sol en béton ciré et un sol gris.
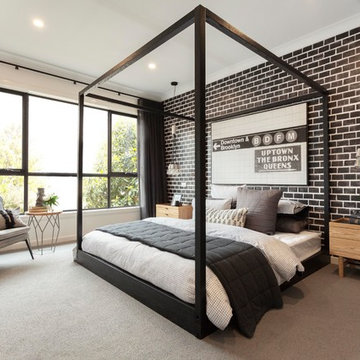
Newman 33 by JG King Homes, Allure Collection
Idées déco pour une chambre avec moquette industrielle avec un mur noir et un sol gris.
Idées déco pour une chambre avec moquette industrielle avec un mur noir et un sol gris.
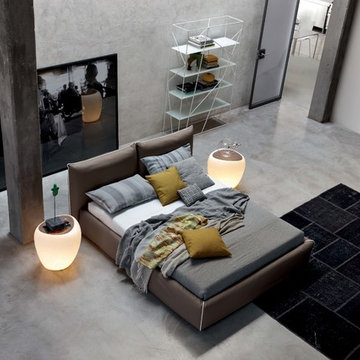
Founded in 1975 by Gianni Tonin, the Italian modern furniture company Tonin Casa has long been viewed by European designers as one of the best interior design firms in the business, but it is only within the last five years that the company expanded their market outside Italy. As an authorized dealer of Tonin Casa contemporary furnishings, room service 360° is able to offer an extensive line of Tonin Casa designs.
Tonin Casa furniture features a wide range of distinctive styles to ensure the right selection for any contemporary home. The room service 360° collection includes a broad array of chairs, nightstands, consoles, television stands, dining tables, coffee tables and mirrors. Quality materials, including an extensive use of tempered glass, mark Tonin Casa furnishings with style and sophistication.
Tonin Casa modern furniture combines style and function by merging modern technology with the Italian tradition of innovative style and quality craftsmanship. Each piece complements homes styled in the modern style, yet each piece offers visual style on its own as well, with imaginative designs that are sure to add a note of distinction to any contemporary home.
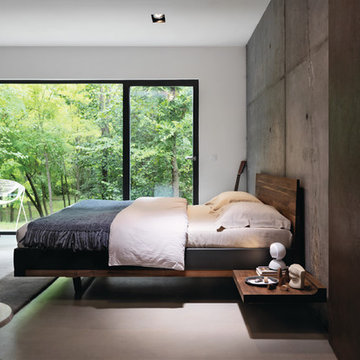
Aménagement d'une chambre industrielle avec un mur multicolore et un sol gris.
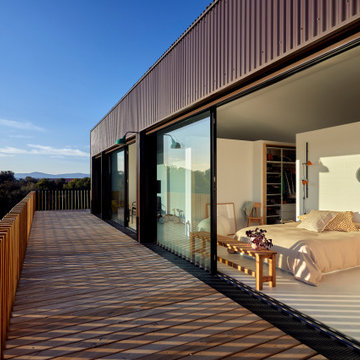
Vista de la habitación principal desde la terraza longitudinal exterior.
Idée de décoration pour une grande chambre blanche et bois urbaine avec un mur blanc, sol en béton ciré, aucune cheminée et un sol gris.
Idée de décoration pour une grande chambre blanche et bois urbaine avec un mur blanc, sol en béton ciré, aucune cheminée et un sol gris.
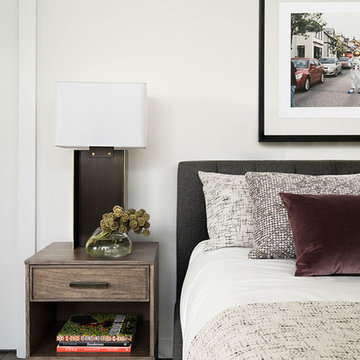
Modern Master Bedroom with industrial elements found in the furniture and accessories.
Photography: Kort Havens
Réalisation d'une chambre parentale urbaine de taille moyenne avec un mur gris, un sol en bois brun et un sol gris.
Réalisation d'une chambre parentale urbaine de taille moyenne avec un mur gris, un sol en bois brun et un sol gris.
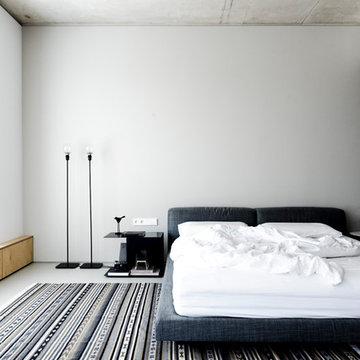
Олег Бажура
Inspiration pour une chambre urbaine avec un mur blanc et un sol gris.
Inspiration pour une chambre urbaine avec un mur blanc et un sol gris.
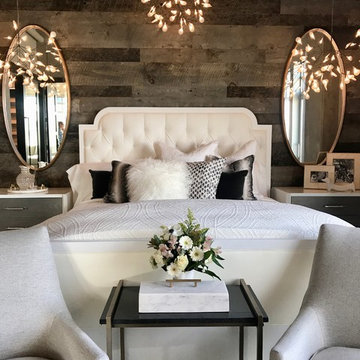
Bedroom Decorating ideas.
Rustic meets Urban Chic
Interior designer Rebecca Robeson, mixed the glamour of luxury fabrics, furry rugs, brushed brass and polished nickel, clear walnut… both stained and painted... alongside rustic barn wood, clear oak and concrete with exposed ductwork, to come up with this dreamy, yet dramatic, urban loft style Bedroom.
Three whimsical "Bertjan Pot" pendant lights, suspend above the bed and nightstands creating a spectacular effect against the reclaimed barn wood wall.
At the foot of the bed, two comfortable upholstered chairs (Four-Hands) and a fabulous Italian leather pouf ottoman, sit quietly on an oversized bamboo silk and sheepskin rug. Rebecca adds coziness and personality with 2 oval mirrors directly above the custom-made nightstands.
Adjacent the bed wall, another opportunity to add texture to the 13-foot-tall room with barn wood, serving as its backdrop to a large 108” custom made dresser and 72” flat screen television.
Collected and gathered bedding and accessories make this a cozy and personal resting place for our homeowner.
In this Bedroom, all furniture pieces and window treatments are custom designs by Interior Designer Rebecca Robeson made specifically for this project.
Contractor installed barn wood, Earthwood Custom Remodeling, Inc.
Black Whale Lighting
Photos by Ryan Garvin Photography
Idées déco de chambres industrielles avec un sol gris
1