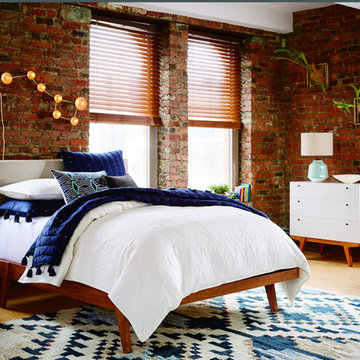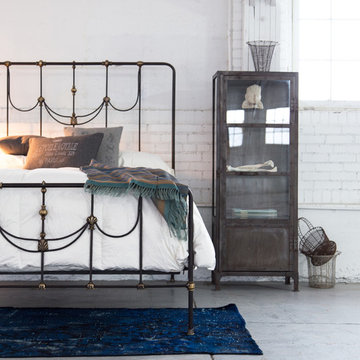Idées déco de chambres industrielles
Trier par :
Budget
Trier par:Populaires du jour
1 - 20 sur 1 211 photos
1 sur 3

Idée de décoration pour une petite chambre urbaine avec un mur blanc, sol en béton ciré, un sol gris et un plafond voûté.
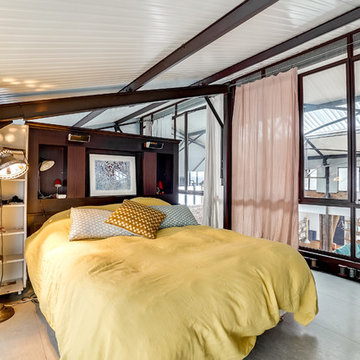
Vue sur la chambre parentale.
Derrière la tête de lit se trouve une salle de bains.
La chambre est située à l'étage et dispose d'une vue sur tout le séjour.
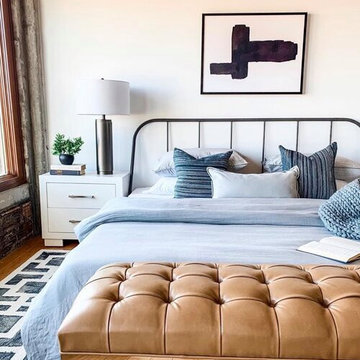
Idée de décoration pour une chambre parentale urbaine de taille moyenne avec un mur blanc et un sol en bois brun.
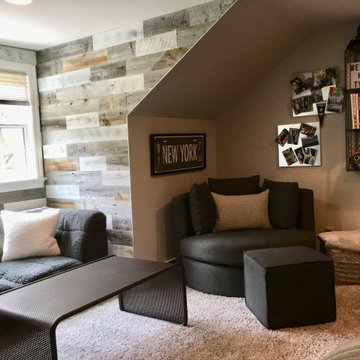
Chic Industrial Boys Teen bedroom. This gray bedroom has amazing textures with the Stik Wood in the sitting area, industrial metal tables and gray wood dresser. Great place to hang out.
Just the Right Piece
Warren, NJ 07059
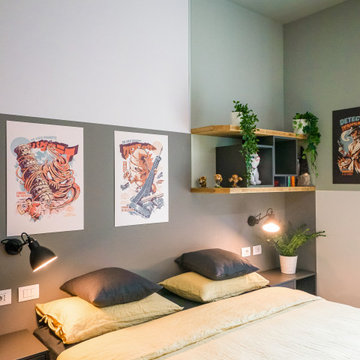
Liadesign
Aménagement d'une grande chambre parentale industrielle avec un mur multicolore, parquet clair et un plafond décaissé.
Aménagement d'une grande chambre parentale industrielle avec un mur multicolore, parquet clair et un plafond décaissé.
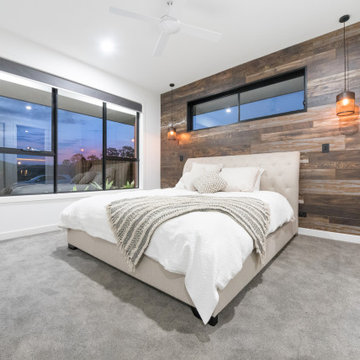
Master bedroom with Timber flooring feature
Cette image montre une chambre urbaine de taille moyenne avec un mur blanc et un sol gris.
Cette image montre une chambre urbaine de taille moyenne avec un mur blanc et un sol gris.
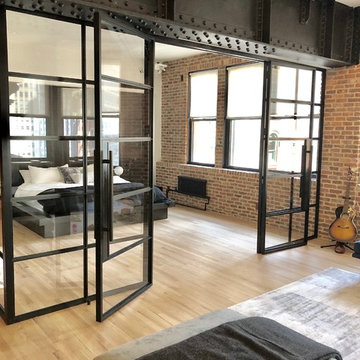
Motorized Rollease Acmeda 3% screen shades
Réalisation d'une chambre mansardée ou avec mezzanine urbaine de taille moyenne avec un mur multicolore, parquet clair et un sol beige.
Réalisation d'une chambre mansardée ou avec mezzanine urbaine de taille moyenne avec un mur multicolore, parquet clair et un sol beige.
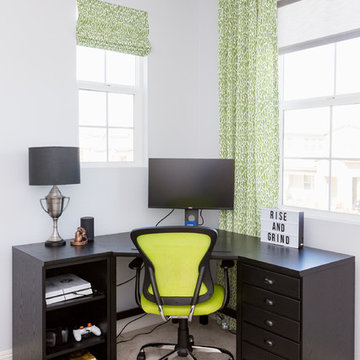
Robyn Lorenza Photography
Réalisation d'une petite chambre urbaine avec un mur blanc et un sol blanc.
Réalisation d'une petite chambre urbaine avec un mur blanc et un sol blanc.
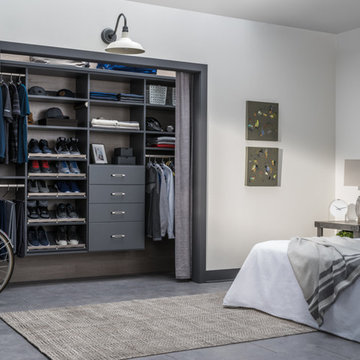
Cette photo montre une grande chambre parentale industrielle avec un mur gris, un sol en carrelage de céramique et un sol gris.
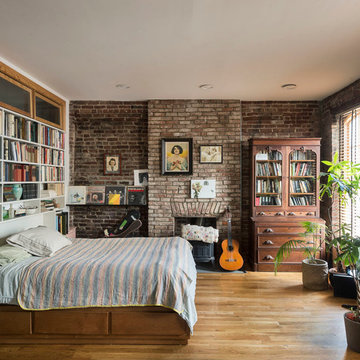
Bedroom is given warmth and character by exposed brick walls, wood burning stove, and hardwood floors.
Idées déco pour une petite chambre industrielle avec parquet clair, un poêle à bois et un manteau de cheminée en brique.
Idées déco pour une petite chambre industrielle avec parquet clair, un poêle à bois et un manteau de cheminée en brique.
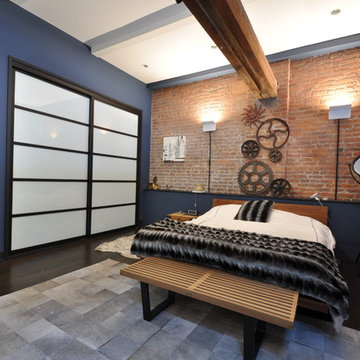
Custom Built Closet
Réalisation d'une chambre mansardée ou avec mezzanine urbaine de taille moyenne avec parquet foncé, un mur bleu, aucune cheminée et un sol marron.
Réalisation d'une chambre mansardée ou avec mezzanine urbaine de taille moyenne avec parquet foncé, un mur bleu, aucune cheminée et un sol marron.
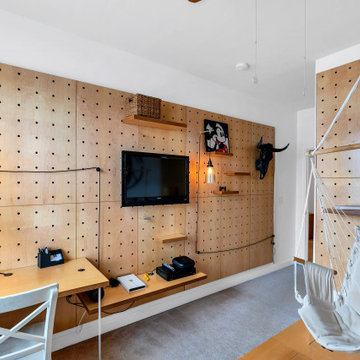
Boy's bedroom with custom floordrobe (floor storage with bed), myWall peg wall system, hanging seats, and desk. This space has been the main bedroom for a boy starting at the age of 10 and up to 18. Extremely functional and customizable on a daily basis as the interests and needs change.
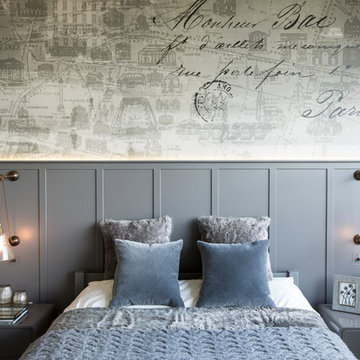
The brief for this project involved completely re configuring the space inside this industrial warehouse style apartment in Chiswick to form a one bedroomed/ two bathroomed space with an office mezzanine level. The client wanted a look that had a clean lined contemporary feel, but with warmth, texture and industrial styling. The space features a colour palette of dark grey, white and neutral tones with a bespoke kitchen designed by us, and also a bespoke mural on the master bedroom wall.
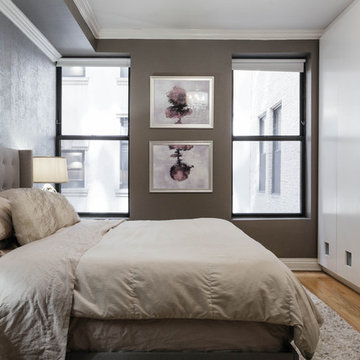
Nick Glimenakis
Idées déco pour une chambre parentale industrielle de taille moyenne avec un mur gris et un sol en bois brun.
Idées déco pour une chambre parentale industrielle de taille moyenne avec un mur gris et un sol en bois brun.
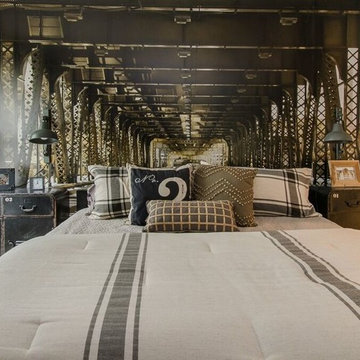
John Lennon
Idées déco pour une petite chambre parentale industrielle avec un mur gris.
Idées déco pour une petite chambre parentale industrielle avec un mur gris.
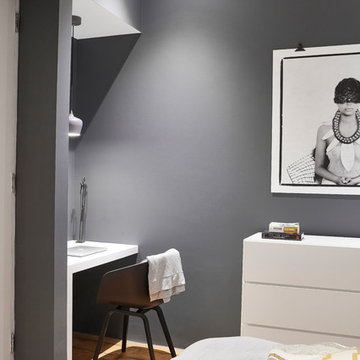
Malcom Menzies
Idée de décoration pour une chambre d'amis urbaine avec un mur gris, un sol en bois brun et un sol marron.
Idée de décoration pour une chambre d'amis urbaine avec un mur gris, un sol en bois brun et un sol marron.
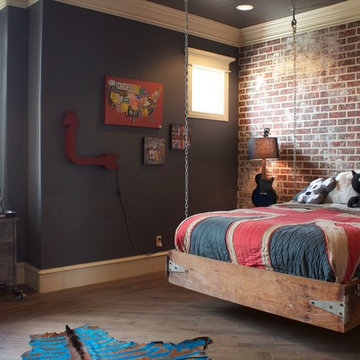
A playful and modern kids room designed by Bella Vici, a design firm located in Oklahoma City. 405-702-9735
Shop online: http://bellavici.com

This was the Master Bedroom design, DTSH Interiors selected the bedding as well as the window treatments design.
DTSH Interiors selected the furniture and arrangement, as well as the window treatments.
DTSH Interiors formulated a plan for six rooms; the living room, dining room, master bedroom, two children's bedrooms and ground floor game room, with the inclusion of the complete fireplace re-design.
The interior also received major upgrades during the whole-house renovation. All of the walls and ceilings were resurfaced, the windows, doors and all interior trim was re-done.
The end result was a giant leap forward for this family; in design, style and functionality. The home felt completely new and refreshed, and once fully furnished, all elements of the renovation came together seamlessly and seemed to make all of the renovations shine.
During the "big reveal" moment, the day the family finally returned home for their summer away, it was difficult for me to decide who was more excited, the adults or the kids!
The home owners kept saying, with a look of delighted disbelief "I can't believe this is our house!"
As a designer, I absolutely loved this project, because it shows the potential of an average, older Pittsburgh area home, and how it can become a well designed and updated space.
It was rewarding to be part of a project which resulted in creating an elegant and serene living space the family loves coming home to everyday, while the exterior of the home became a standout gem in the neighborhood.
Idées déco de chambres industrielles
1
