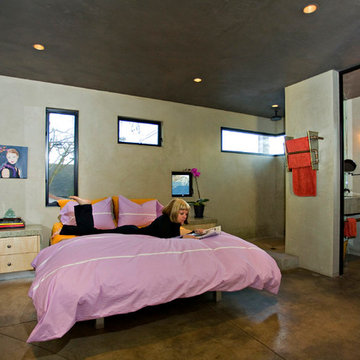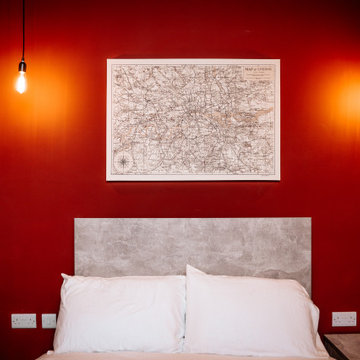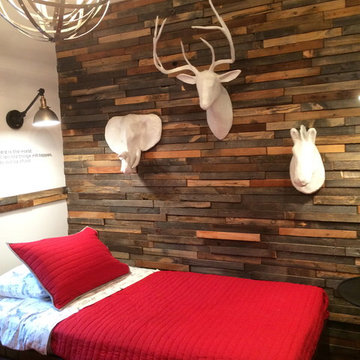Idées déco de chambres industrielles rouges
Trier par :
Budget
Trier par:Populaires du jour
1 - 20 sur 100 photos
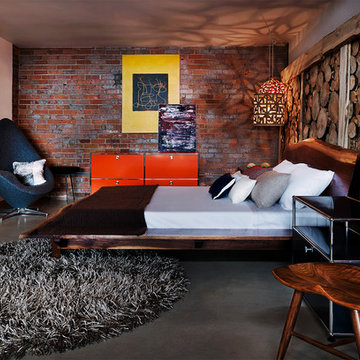
James Maynard
Cette image montre une chambre urbaine avec sol en béton ciré et aucune cheminée.
Cette image montre une chambre urbaine avec sol en béton ciré et aucune cheminée.
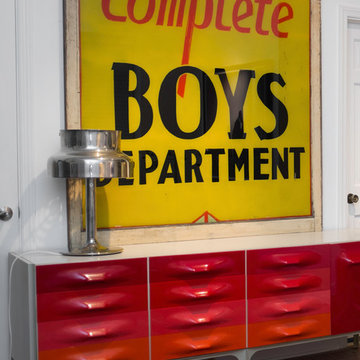
A vintage sign and credenza serves as the focal point for the den.
Photo by Maggie Matela
Réalisation d'une chambre d'amis urbaine de taille moyenne avec un mur blanc, parquet clair, aucune cheminée et un sol rouge.
Réalisation d'une chambre d'amis urbaine de taille moyenne avec un mur blanc, parquet clair, aucune cheminée et un sol rouge.
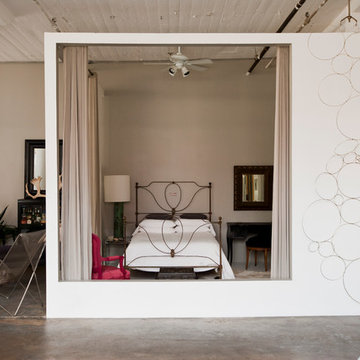
Photo: Chris Dorsey © 2013 Houzz
Design: Alina Preciado, Dar Gitane
Exemple d'une chambre industrielle avec un mur gris, sol en béton ciré et aucune cheminée.
Exemple d'une chambre industrielle avec un mur gris, sol en béton ciré et aucune cheminée.

In the master suite, custom side tables made of vintage card catalogs flank a dark gray and blue bookcase laid out in a herringbone pattern that takes up the entire wall behind the upholstered headboard.
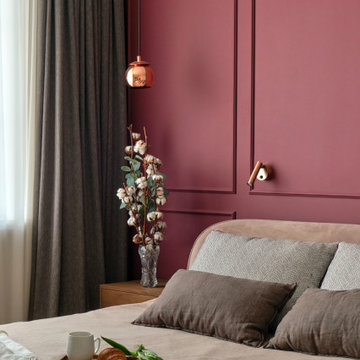
Дизайн спальни имеет некоторые различия с общим стилем квартиры. Но главное осталось неизменным – акцентная стена, натуральные материалы, фактура кирпича. Здесь вновь воплотилась мечта хозяина – «рамочки на стене». Молдинги делят стену на несколько участков, декорируют ее без использования картин над кроватью, ведь многие люди не любят, когда что-то висит у них над головой. Убранство кровати из натурального льна и дубовые прикроватные тумбы нейтрализуют классическую стену, напоминая об аутентичности интерьера.
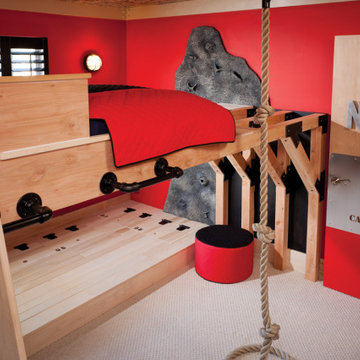
THEME The main theme for this room is an active, physical and personalized experience for a growing boy. This was achieved with the use of bold colors, creative inclusion of personal favorites and the use of industrial materials. FOCUS The main focus of the room is the 12 foot long x 4 foot high elevated bed. The bed is the focal point of the room and leaves ample space for activity within the room beneath. A secondary focus of the room is the desk, positioned in a private corner of the room outfitted with custom lighting and suspended desktop designed to support growing technical needs and school assignments. STORAGE A large floor armoire was built at the far die of the room between the bed and wall.. The armoire was built with 8 separate storage units that are approximately 12”x24” by 8” deep. These enclosed storage spaces are convenient for anything a growing boy may need to put away and convenient enough to make cleaning up easy for him. The floor is built to support the chair and desk built into the far corner of the room. GROWTH The room was designed for active ages 8 to 18. There are three ways to enter the bed, climb the knotted rope, custom rock wall, or pipe monkey bars up the wall and along the ceiling. The ladder was included only for parents. While these are the intended ways to enter the bed, they are also a convenient safety system to prevent younger siblings from getting into his private things. SAFETY This room was designed for an older child but safety is still a critical element and every detail in the room was reviewed for safety. The raised bed includes extra long and higher side boards ensuring that any rolling in bed is kept safe. The decking was sanded and edges cleaned to prevent any potential splintering. Power outlets are covered using exterior industrial outlets for the switches and plugs, which also looks really cool.
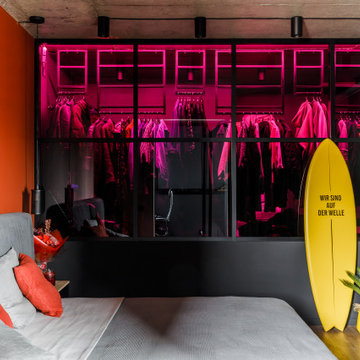
Квартира для молодого человека. Была поставлена задача сделать из однокомнатной квартиры евродвушку, чтобы было комфортно жить и принимать частых гостей.
В спальне за освещение отвечают накладные светильники CAP с диммируемыми лампами. Светильники установлены на бетонный потолок, при этом черный декоративный шнур проводки вместе с черными CAP образуют модную потолочную композицию. Этот же прием применен в прихожей, в кухне и в гардеробной.
Светодиодная подсветка организована профилем и лентой L18287WWRA85 ledeight.
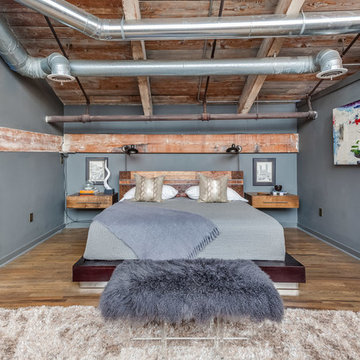
Inspiration pour une chambre urbaine avec un mur gris et un sol en bois brun.
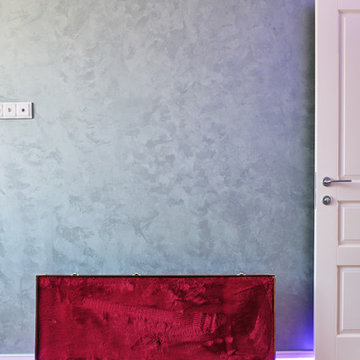
Inspiration pour une petite chambre parentale urbaine avec un mur gris, sol en stratifié et un sol beige.
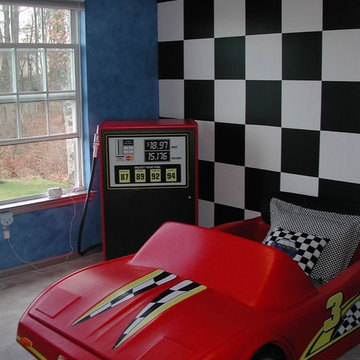
Toddler boys racing car theme room features black and white checkered wall.
Yveline Reisner
Idée de décoration pour une chambre avec moquette urbaine de taille moyenne avec un mur bleu et aucune cheminée.
Idée de décoration pour une chambre avec moquette urbaine de taille moyenne avec un mur bleu et aucune cheminée.
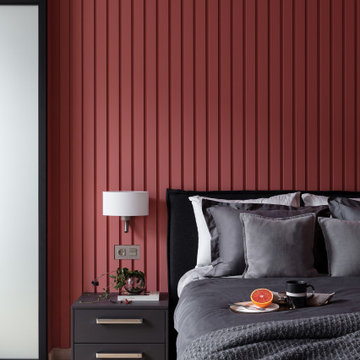
Idée de décoration pour une grande chambre parentale urbaine avec un mur rouge et un sol en vinyl.
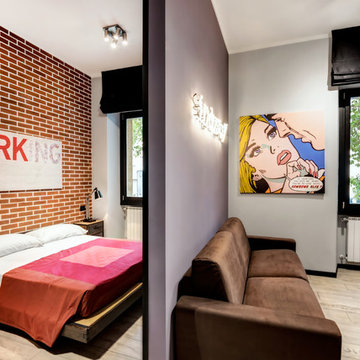
Stefano Roscetti
Réalisation d'une petite chambre urbaine avec un mur rouge et un sol en carrelage de porcelaine.
Réalisation d'une petite chambre urbaine avec un mur rouge et un sol en carrelage de porcelaine.
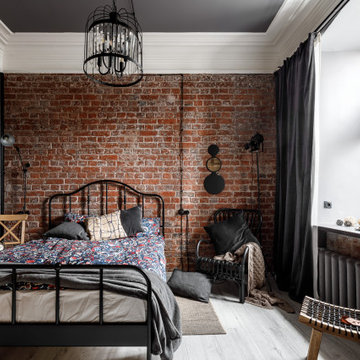
Спальня с открытой кирпичной кладкой
Idée de décoration pour une chambre urbaine.
Idée de décoration pour une chambre urbaine.
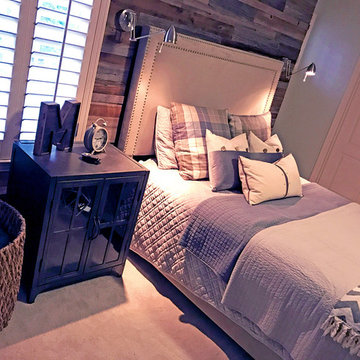
Rustic industrial tween bedroom update including barn wood accent wall, metal and glass nightstand, chrome wall sconces, wood and metal bench a more...
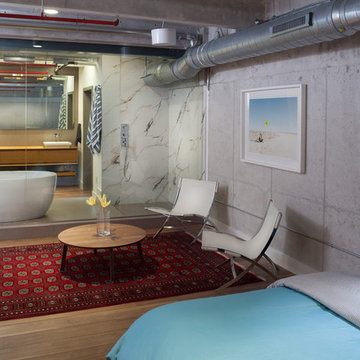
Cette image montre une chambre urbaine avec un mur gris, un sol en bois brun et aucune cheminée.
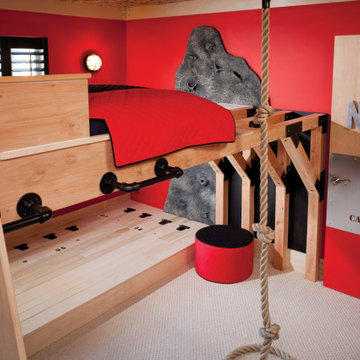
THEME The main theme for this room is an active, physical and personalized experience for a growing boy. This was achieved with the use of bold colors, creative inclusion of personal favorites and the use of industrial materials. FOCUS The main focus of the room is the 12 foot long x 4 foot high elevated bed. The bed is the focal point of the room and leaves ample space for activity within the room beneath. A secondary focus of the room is the desk, positioned in a private corner of the room outfitted with custom lighting and suspended desktop designed to support growing technical needs and school assignments. STORAGE A large floor armoire was built at the far die of the room between the bed and wall.. The armoire was built with 8 separate storage units that are approximately 12”x24” by 8” deep. These enclosed storage spaces are convenient for anything a growing boy may need to put away and convenient enough to make cleaning up easy for him. The floor is built to support the chair and desk built into the far corner of the room. GROWTH The room was designed for active ages 8 to 18. There are three ways to enter the bed, climb the knotted rope, custom rock wall, or pipe monkey bars up the wall and along the ceiling. The ladder was included only for parents. While these are the intended ways to enter the bed, they are also a convenient safety system to prevent younger siblings from getting into his private things. SAFETY This room was designed for an older child but safety is still a critical element and every detail in the room was reviewed for safety. The raised bed includes extra long and higher side boards ensuring that any rolling in bed is kept safe. The decking was sanded and edges cleaned to prevent any potential splintering. Power outlets are covered using exterior industrial outlets for the switches and plugs, which also looks really cool.
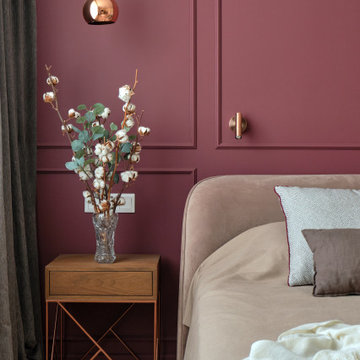
Дизайн спальни имеет некоторые различия с общим стилем квартиры. Но главное осталось неизменным – акцентная стена, натуральные материалы, фактура кирпича. Здесь вновь воплотилась мечта хозяина – «рамочки на стене». Молдинги делят стену на несколько участков, декорируют ее без использования картин над кроватью, ведь многие люди не любят, когда что-то висит у них над головой. Убранство кровати из натурального льна и дубовые прикроватные тумбы нейтрализуют классическую стену, напоминая об аутентичности интерьера.
Idées déco de chambres industrielles rouges
1
