Idées déco de chambres jaunes
Trier par :
Budget
Trier par:Populaires du jour
1 - 20 sur 581 photos
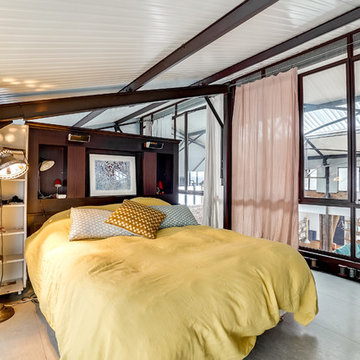
Vue sur la chambre parentale.
Derrière la tête de lit se trouve une salle de bains.
La chambre est située à l'étage et dispose d'une vue sur tout le séjour.
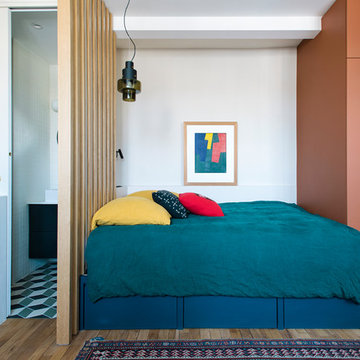
Crédit photo : Patrick Sordoillet
Exemple d'une petite chambre éclectique avec un mur blanc et parquet clair.
Exemple d'une petite chambre éclectique avec un mur blanc et parquet clair.

Idée de décoration pour une petite chambre urbaine avec un mur blanc, sol en béton ciré, un sol gris et un plafond voûté.
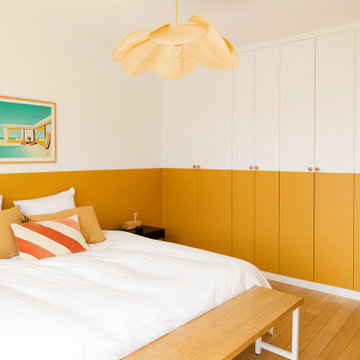
Dans cet appartement familial de 150 m², l’objectif était de rénover l’ensemble des pièces pour les rendre fonctionnelles et chaleureuses, en associant des matériaux naturels à une palette de couleurs harmonieuses.
Dans la cuisine et le salon, nous avons misé sur du bois clair naturel marié avec des tons pastel et des meubles tendance. De nombreux rangements sur mesure ont été réalisés dans les couloirs pour optimiser tous les espaces disponibles. Le papier peint à motifs fait écho aux lignes arrondies de la porte verrière réalisée sur mesure.
Dans les chambres, on retrouve des couleurs chaudes qui renforcent l’esprit vacances de l’appartement. Les salles de bain et la buanderie sont également dans des tons de vert naturel associés à du bois brut. La robinetterie noire, toute en contraste, apporte une touche de modernité. Un appartement où il fait bon vivre !
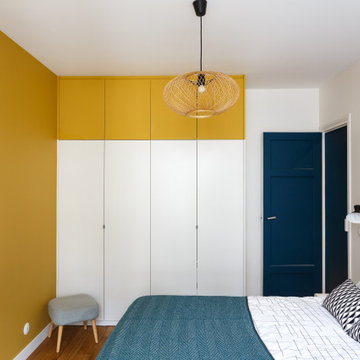
Exemple d'une chambre tendance de taille moyenne avec un mur jaune, parquet clair et un sol marron.
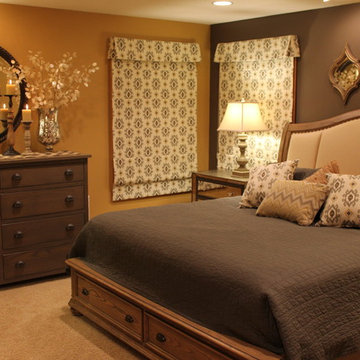
Emily Wetmore-Davis
A&W Furniture, Finds and Design
www.awfurniture.com
Redwood Falls, MN
Inspiration pour une chambre traditionnelle avec un mur gris.
Inspiration pour une chambre traditionnelle avec un mur gris.
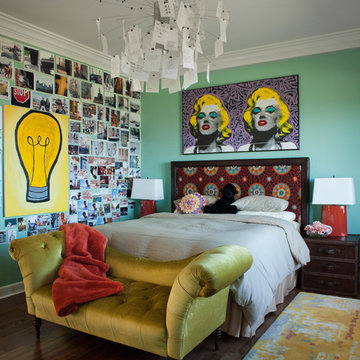
Photo Credit: David Duncan Livingston
Réalisation d'une chambre bohème de taille moyenne avec un mur bleu, parquet foncé et un sol marron.
Réalisation d'une chambre bohème de taille moyenne avec un mur bleu, parquet foncé et un sol marron.
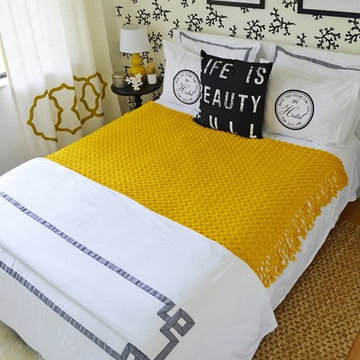
Cette photo montre une chambre d'amis chic de taille moyenne avec un mur blanc, parquet clair et aucune cheminée.
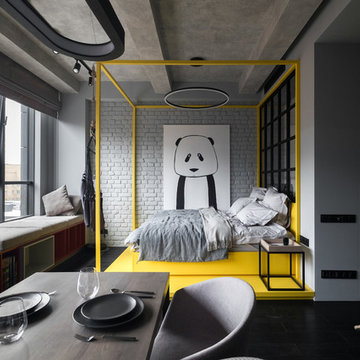
Проект: Bolshevik
Площадь: 40 м2
Год реализации: 2018
Местоположение: Москва
Фотограф: Денис Красиков
Над проектом работали: Анастасия Стручкова, Денис Красиков, Марина Цой, Оксана Стручкова
Проект апартаментов для молодой девушки из Москвы. Главной задачей проекта было создать стильное интересное помещение. Заказчица увлекается книгами и кальянами, поэтому надо было предусмотреть полки для книг и места для отдыха. А готовить не любит, и кухня должна быть максимально компактной.
В качестве основного стиля был выбран минимализм с элементами лофта. Само пространство с высокими потолками, балками на потолке и панорамным окном уже задавало особое настроение. При перепланировке решено было использовать минимум перегородок. На стене между кухней-гостиной и гардеробом прорезано большое лофтовое окно, которое пропускает свет и визуально связывает два пространства.
Основная цветовая гамма — монохром. Светло-серые стены, потолок и текстиль, темный пол, черные металлические элементы, и немного светлого дерева на фасадах корпусной мебели. Сдержанную и строгую цветовую гамму разбавляют яркие акцентные детали: желтая конструкция кровати, красная рама зеркала в прихожей и разноцветные детали стеллажа под окном.
В помещении предусмотрено несколько сценариев освещения. Для равномерного освещения всего пространства используются поворотные трековые и точечные светильники. Зона кухни и спальни украшены минималистичными металлическими люстрами. В зоне отдыха на подоконнике - бра для чтения.
В пространстве используется минимум декора, только несколько черно-белых постеров и декоративные подушки на подоконнике. Главный элемент декора - постер с пандой, который добавляет пространству обаяния и неформальности.
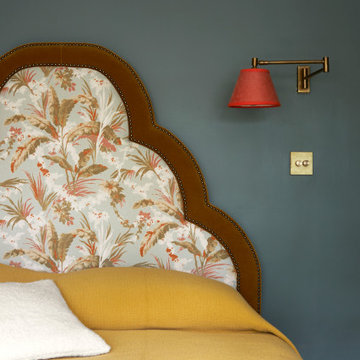
The master bedroom with deep green walls, a mid-toned engineered oak floor and bespoke wardrobes with a panelled wall design.
Cette photo montre une chambre parentale chic de taille moyenne avec un mur vert, un sol en bois brun, un sol beige et du lambris.
Cette photo montre une chambre parentale chic de taille moyenne avec un mur vert, un sol en bois brun, un sol beige et du lambris.
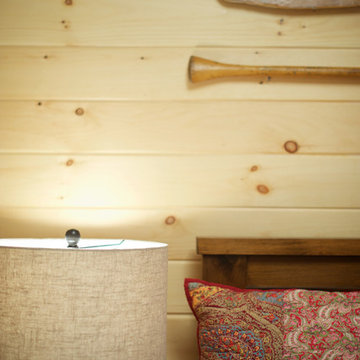
Major renovation including 4 additions, completely new inside and out, new accessory building, complete landscape overhaul.
This project started with the approval of 6 minor variances in order to accommodate the new plan & accessory building. Working with our exceptional clients, we were able to successfully complete this major transformation both inside and out. This year-round, waterfront oasis will be enjoyed by family and friends for years to come.
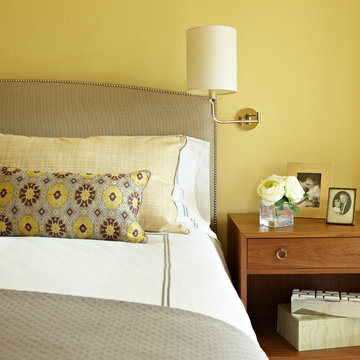
Inspiration pour une chambre d'amis traditionnelle de taille moyenne avec un mur jaune.
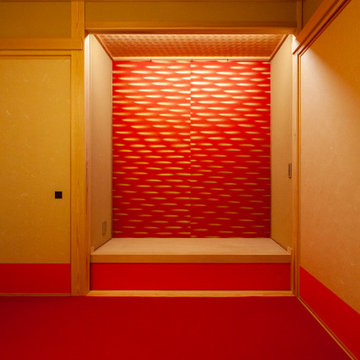
和室には銀閣寺の東求堂を模した床の間を設えています。
床の間の開口は引き込み襖を引き出せば、正月等の晴れの空間の床の間の壁になります。
Réalisation d'une chambre d'amis asiatique de taille moyenne avec un mur rouge, un sol de tatami, aucune cheminée et un sol rouge.
Réalisation d'une chambre d'amis asiatique de taille moyenne avec un mur rouge, un sol de tatami, aucune cheminée et un sol rouge.
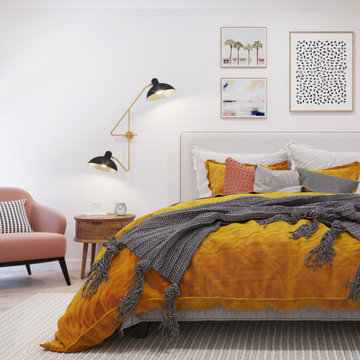
Idées déco pour une grande chambre parentale rétro avec un mur blanc, parquet clair et un sol gris.
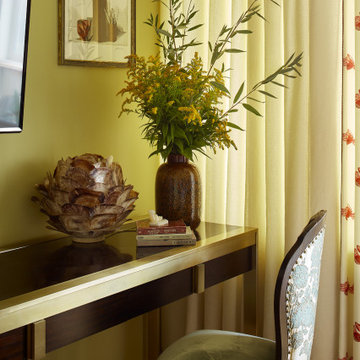
Idée de décoration pour une grande chambre parentale tradition avec un mur jaune, parquet clair, aucune cheminée et un sol jaune.
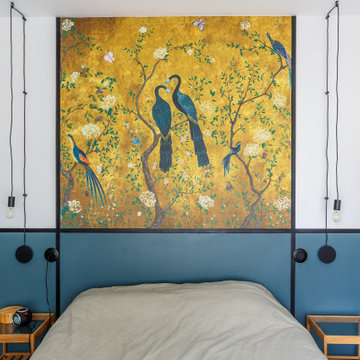
On joue avec la peinture et le papier peint pour créer une tête de lit pour la chambre d'mis à moindre coût.
Réalisation d'une chambre design de taille moyenne.
Réalisation d'une chambre design de taille moyenne.
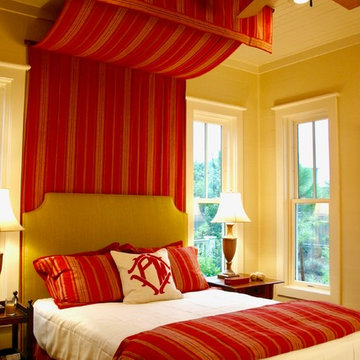
Inspiration pour une chambre d'amis traditionnelle de taille moyenne avec un mur blanc, un sol en bois brun et un sol marron.
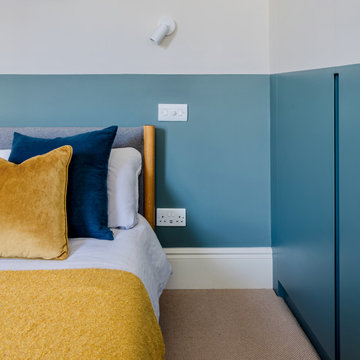
Idée de décoration pour une chambre minimaliste de taille moyenne avec un mur bleu, un sol beige et différents habillages de murs.
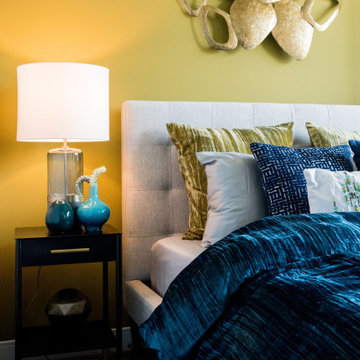
I wanted to add a bit more softness and feminity into the bedroom so I brought in a few pops of pink to balance out all of the deep teal hues of the main space. I also tied in the industrial loft style construction with the addition of metal and glass finishes.
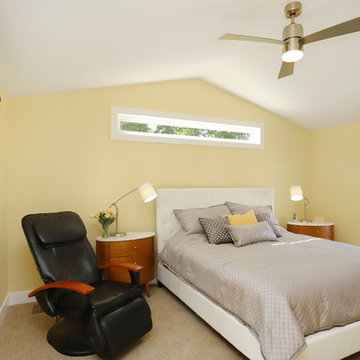
The owners of this farmhouse were tempted to sell their home and move to Florida. They decided they would stay if they could remodel to accommodate main floor living with a new master suite and an enlarged family room. A design with three additions enabled us to make all the changes they requested.
One addition created the master suite, the second was a five-foot bump out in the family room, and the third is a breezeway addition connecting the garage to the main house.
Special features include a master bath with a no-threshold shower and floating vanity. Windows are strategically placed throughout to allow views to the outdoor swimming pool.
Idées déco de chambres jaunes
1