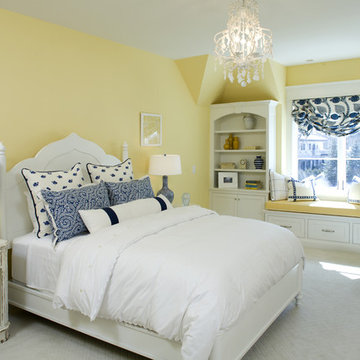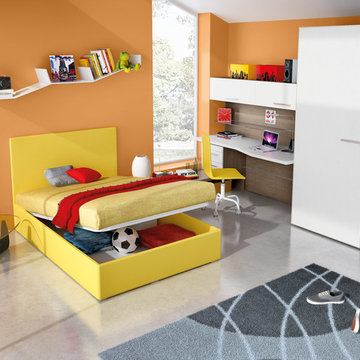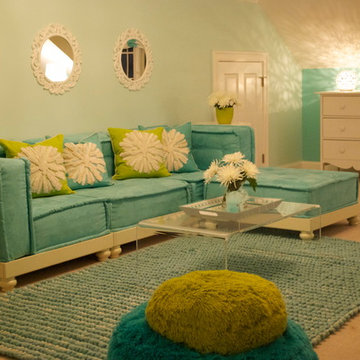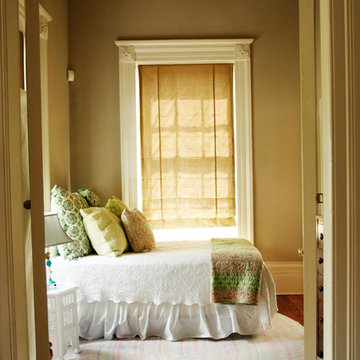Idées déco de chambres jaunes
Trier par :
Budget
Trier par:Populaires du jour
1 - 20 sur 1 415 photos
1 sur 3
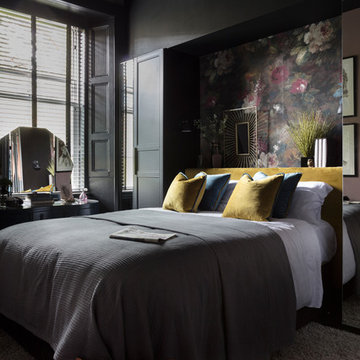
Susie Lowe
Réalisation d'une chambre design de taille moyenne avec un mur noir et un sol noir.
Réalisation d'une chambre design de taille moyenne avec un mur noir et un sol noir.

Peter Krupenye Photography
Aménagement d'une grande chambre parentale contemporaine avec un mur noir, parquet foncé et aucune cheminée.
Aménagement d'une grande chambre parentale contemporaine avec un mur noir, parquet foncé et aucune cheminée.
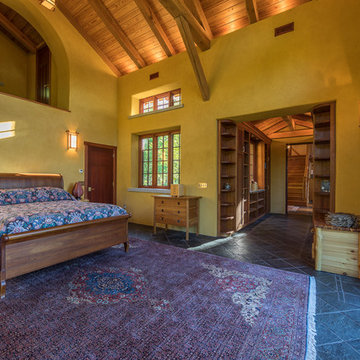
Idées déco pour une grande chambre parentale montagne avec un mur jaune, un sol en ardoise, aucune cheminée et un sol noir.
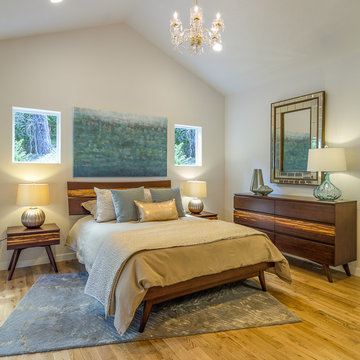
Erik Bishoff Photography
Brian Murry Homes
Réalisation d'une petite chambre parentale vintage avec un mur blanc.
Réalisation d'une petite chambre parentale vintage avec un mur blanc.
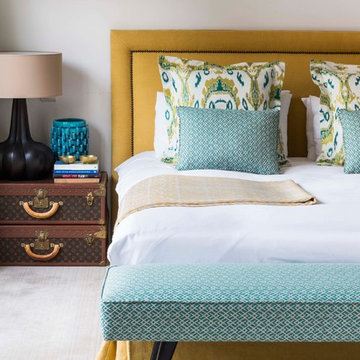
Aménagement d'une chambre parentale éclectique de taille moyenne avec un mur blanc et aucune cheminée.
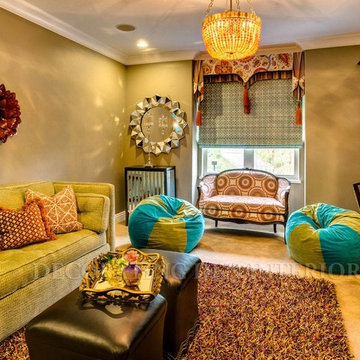
Deziner Tonie & Associates - The bench cushions tufted sofa has an air bed inside. Perfect for over flow guests and the teens friends who seem to multiply on the weekend nights.
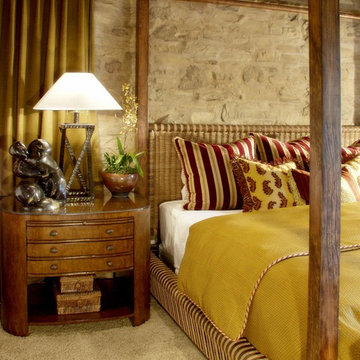
It was a mutual love of Italy, specifically the Tuscan countryside, that inspired renowned architect Mark Scheurer and his wife, Jane, to build their dream home in a simplistic, but elegant style reminiscent of a centuries old Italian farmhouse. Scheurer’s aim was to bring light, air, and an indoor/outdoor feeling into the home while preserving privacy throughout this rustic Southern California home, all of which was achieved a lot in part due to the implementation of Eldorado Stone.
The use of stone was a predominant element throughout the design. Scheurer used 2,800 square feet of a custom blend of Eldorado’s Veneto Fieldledge and Hillstone profiles, both of which were applied with an overgrout technique, creating a sense of ageless authenticity and textural beauty. Another 500 square feet was used in the interior to create a dramatic focal point of exposed stone in the living room and boast large, arching windows that open up the living room and filter in light. Upstairs, the master bedroom continues the home’s rustic Italian design with exposed stone walls that reach to the beamed ceiling above.
Although Scheurer is in a neighborhood that request for real products to be used in home construction, he had no problem obtaining approval to use Eldorado Stone, which speaks volumes about Eldorado’s beauty and believability. No one doubted the authenticity of the product. In fact, Scheurer believes that Eldorado is even better than natural stone in that the color palette is easily controlled as well as consistent.
Eldorado Stone Profile Featured: Veneto Fieldledge and Custom Hillstone with an overgrout technique
Architect: Scheurer Architects, Newport Beach, CA
Website: www.msa-arch.com
Builder: RS Construction Company, Corona del Mar, CA
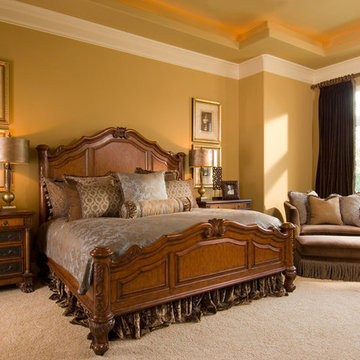
Design by Wesley-Wayne Interiors in Dallas, TX
Large lounge chairs in this bedroom suite for perfect for getting comfortable
Idées déco pour une grande chambre classique avec un mur jaune.
Idées déco pour une grande chambre classique avec un mur jaune.
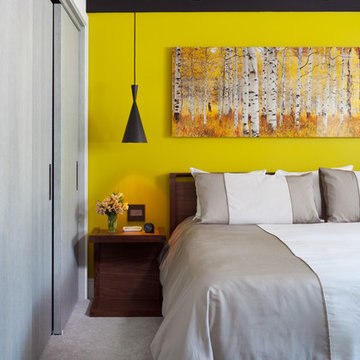
A colorful wall was used to add interest to the bed wall and complement the art.
Idées déco pour une petite chambre rétro avec un mur jaune et aucune cheminée.
Idées déco pour une petite chambre rétro avec un mur jaune et aucune cheminée.
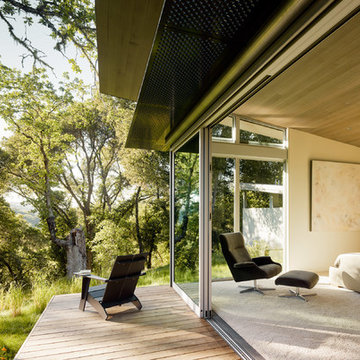
Joe Fletcher
Atop a ridge in the Santa Lucia mountains of Carmel, California, an oak tree stands elevated above the fog and wrapped at its base in this ranch retreat. The weekend home’s design grew around the 100-year-old Valley Oak to form a horseshoe-shaped house that gathers ridgeline views of Oak, Madrone, and Redwood groves at its exterior and nestles around the tree at its center. The home’s orientation offers both the shade of the oak canopy in the courtyard and the sun flowing into the great room at the house’s rear façades.
This modern take on a traditional ranch home offers contemporary materials and landscaping to a classic typology. From the main entry in the courtyard, one enters the home’s great room and immediately experiences the dramatic westward views across the 70 foot pool at the house’s rear. In this expansive public area, programmatic needs flow and connect - from the kitchen, whose windows face the courtyard, to the dining room, whose doors slide seamlessly into walls to create an outdoor dining pavilion. The primary circulation axes flank the internal courtyard, anchoring the house to its site and heightening the sense of scale by extending views outward at each of the corridor’s ends. Guest suites, complete with private kitchen and living room, and the garage are housed in auxiliary wings connected to the main house by covered walkways.
Building materials including pre-weathered corrugated steel cladding, buff limestone walls, and large aluminum apertures, and the interior palette of cedar-clad ceilings, oil-rubbed steel, and exposed concrete floors soften the modern aesthetics into a refined but rugged ranch home.
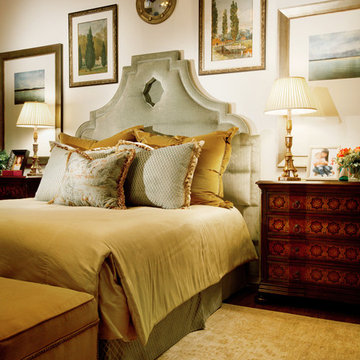
Inspiration pour une grande chambre méditerranéenne avec un mur blanc, aucune cheminée et un sol beige.
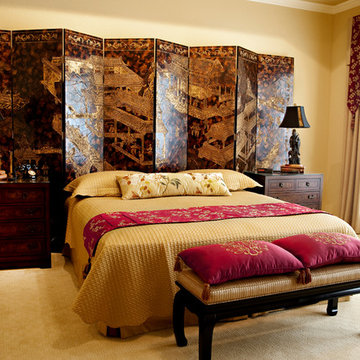
Master bedroom with Asian screen as headboard
Réalisation d'une chambre asiatique de taille moyenne avec un mur beige.
Réalisation d'une chambre asiatique de taille moyenne avec un mur beige.
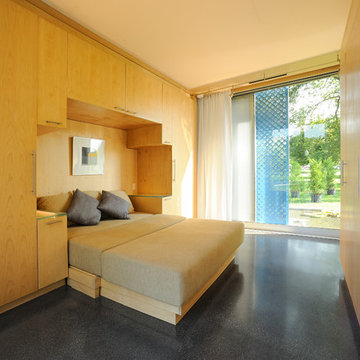
Cette photo montre une chambre parentale moderne de taille moyenne avec un mur beige, un sol en carrelage de céramique et aucune cheminée.
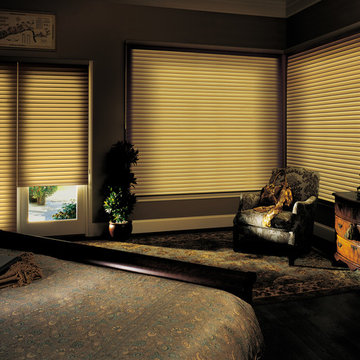
Exemple d'une grande chambre parentale chic avec un mur gris, parquet peint et aucune cheminée.
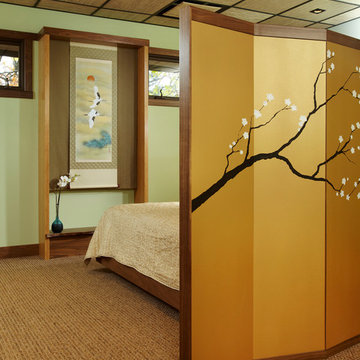
A closeup of the Room Screen/Headboard showing the 'Tokonoma' or meditation altar. The altar screen conceals a very western style flat screen TV.
Exemple d'une chambre avec moquette asiatique de taille moyenne avec un mur vert.
Exemple d'une chambre avec moquette asiatique de taille moyenne avec un mur vert.
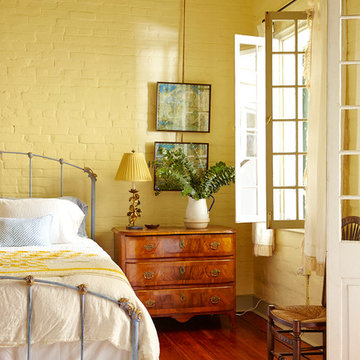
Sara Essex Bradley
Idée de décoration pour une chambre grise et jaune style shabby chic avec un mur jaune et parquet foncé.
Idée de décoration pour une chambre grise et jaune style shabby chic avec un mur jaune et parquet foncé.
Idées déco de chambres jaunes
1
