Idées déco de chambres mansardées ou avec mezzanine avec différents designs de plafond
Trier par :
Budget
Trier par:Populaires du jour
1 - 20 sur 836 photos
1 sur 3
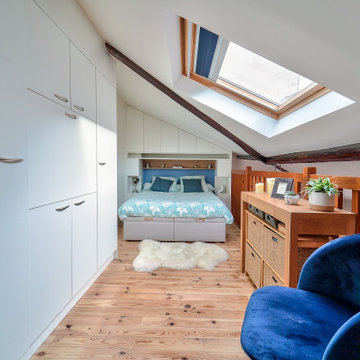
Cette photo montre une chambre mansardée ou avec mezzanine tendance avec un mur blanc, parquet clair, un sol beige et un plafond voûté.

Rénovation d'une chambre, monument classé à Apremont-sur-Allier dans le style contemporain.
Cette image montre une chambre mansardée ou avec mezzanine design avec un mur bleu, un sol beige, un plafond voûté et du papier peint.
Cette image montre une chambre mansardée ou avec mezzanine design avec un mur bleu, un sol beige, un plafond voûté et du papier peint.
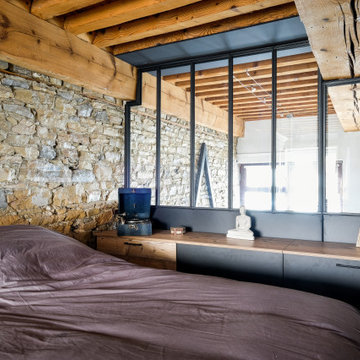
Réalisation d'une chambre mansardée ou avec mezzanine urbaine avec un mur marron et poutres apparentes.
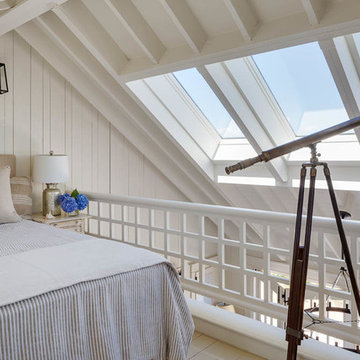
This quaint beach cottage is nestled on the coastal shores of Martha's Vineyard.
Exemple d'une chambre mansardée ou avec mezzanine bord de mer de taille moyenne avec un mur blanc et aucune cheminée.
Exemple d'une chambre mansardée ou avec mezzanine bord de mer de taille moyenne avec un mur blanc et aucune cheminée.
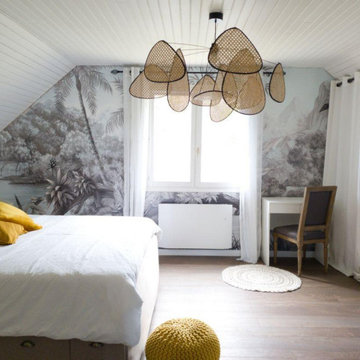
Transformation d'une grande pièce palière en un cocoon exotique chic.
Le papier peint panoramique permet de gagner en profondeur et en caractère et les matières naturelles (cannage, lin, coton, laine) apporte du confort et de la chaleur à cette belle chambre lumineuse
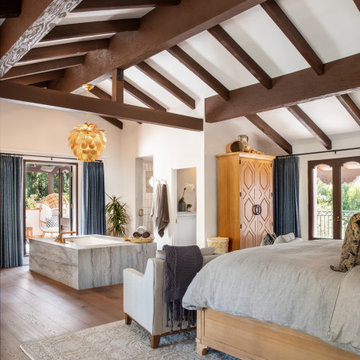
We opened walls and converted the casita to a Primary bedroom
Idée de décoration pour une grande chambre mansardée ou avec mezzanine méditerranéenne avec un mur blanc, un sol en bois brun et poutres apparentes.
Idée de décoration pour une grande chambre mansardée ou avec mezzanine méditerranéenne avec un mur blanc, un sol en bois brun et poutres apparentes.
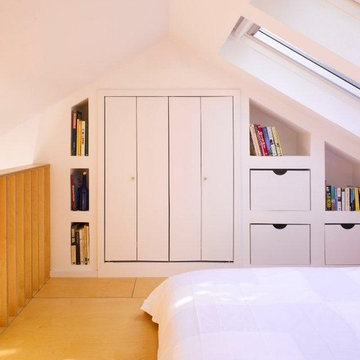
Idée de décoration pour une chambre mansardée ou avec mezzanine design avec un mur blanc et un sol en contreplaqué.

Photo by Randy O'Rourke
Inspiration pour une grande chambre mansardée ou avec mezzanine chalet avec un mur beige, un sol en bois brun, une cheminée standard, un manteau de cheminée en brique et un sol marron.
Inspiration pour une grande chambre mansardée ou avec mezzanine chalet avec un mur beige, un sol en bois brun, une cheminée standard, un manteau de cheminée en brique et un sol marron.
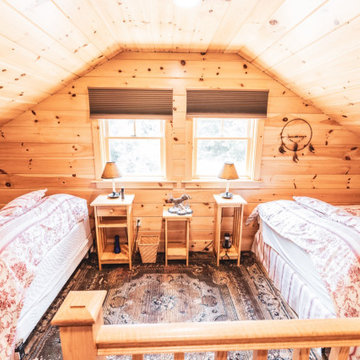
Balcony Loft Bedroom
Réalisation d'une chambre mansardée ou avec mezzanine chalet en bois avec parquet clair et un plafond voûté.
Réalisation d'une chambre mansardée ou avec mezzanine chalet en bois avec parquet clair et un plafond voûté.
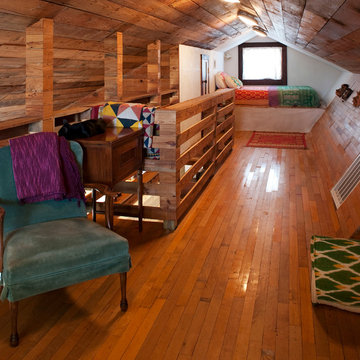
Casey Woods Photography
Réalisation d'une petite chambre mansardée ou avec mezzanine bohème avec un mur multicolore, un sol en bois brun et aucune cheminée.
Réalisation d'une petite chambre mansardée ou avec mezzanine bohème avec un mur multicolore, un sol en bois brun et aucune cheminée.

Projet de Tiny House sur les toits de Paris, avec 17m² pour 4 !
Idées déco pour une petite chambre mansardée ou avec mezzanine blanche et bois asiatique en bois avec sol en béton ciré, un sol blanc et un plafond en bois.
Idées déco pour une petite chambre mansardée ou avec mezzanine blanche et bois asiatique en bois avec sol en béton ciré, un sol blanc et un plafond en bois.
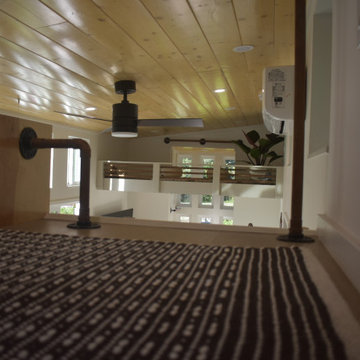
This Ohana model ATU tiny home is contemporary and sleek, cladded in cedar and metal. The slanted roof and clean straight lines keep this 8x28' tiny home on wheels looking sharp in any location, even enveloped in jungle. Cedar wood siding and metal are the perfect protectant to the elements, which is great because this Ohana model in rainy Pune, Hawaii and also right on the ocean.
A natural mix of wood tones with dark greens and metals keep the theme grounded with an earthiness.
Theres a sliding glass door and also another glass entry door across from it, opening up the center of this otherwise long and narrow runway. The living space is fully equipped with entertainment and comfortable seating with plenty of storage built into the seating. The window nook/ bump-out is also wall-mounted ladder access to the second loft.
The stairs up to the main sleeping loft double as a bookshelf and seamlessly integrate into the very custom kitchen cabinets that house appliances, pull-out pantry, closet space, and drawers (including toe-kick drawers).
A granite countertop slab extends thicker than usual down the front edge and also up the wall and seamlessly cases the windowsill.
The bathroom is clean and polished but not without color! A floating vanity and a floating toilet keep the floor feeling open and created a very easy space to clean! The shower had a glass partition with one side left open- a walk-in shower in a tiny home. The floor is tiled in slate and there are engineered hardwood flooring throughout.
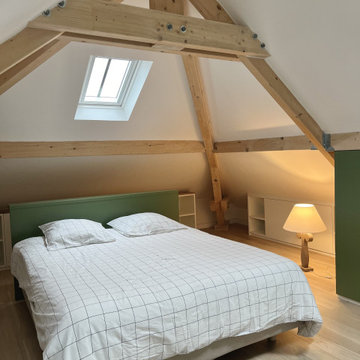
Aménagement et décoration d'une chambre parentale avec la création d'une tête-de-lit, de placards, dressings, commodes, bibliothèques et meubles sur-mesure sous les combles
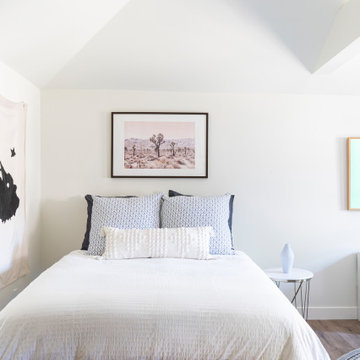
In the quite streets of southern Studio city a new, cozy and sub bathed bungalow was designed and built by us.
The white stucco with the blue entrance doors (blue will be a color that resonated throughout the project) work well with the modern sconce lights.
Inside you will find larger than normal kitchen for an ADU due to the smart L-shape design with extra compact appliances.
The roof is vaulted hip roof (4 different slopes rising to the center) with a nice decorative white beam cutting through the space.
The bathroom boasts a large shower and a compact vanity unit.
Everything that a guest or a renter will need in a simple yet well designed and decorated garage conversion.

Idée de décoration pour une grande chambre mansardée ou avec mezzanine blanche et bois design avec un mur blanc, sol en béton ciré, une cheminée standard, un manteau de cheminée en métal, un sol blanc et poutres apparentes.

Aménagement d'une petite chambre mansardée ou avec mezzanine moderne avec un sol en vinyl, aucune cheminée, un sol marron, poutres apparentes et du lambris de bois.
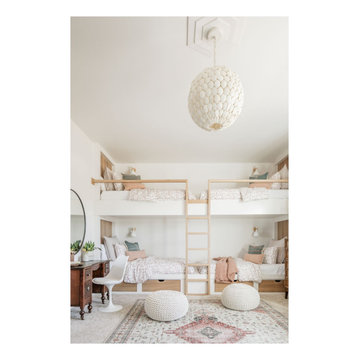
Built in bunk beds, built in bunk room
Cette image montre une chambre traditionnelle de taille moyenne avec un mur blanc, un sol beige et un plafond voûté.
Cette image montre une chambre traditionnelle de taille moyenne avec un mur blanc, un sol beige et un plafond voûté.
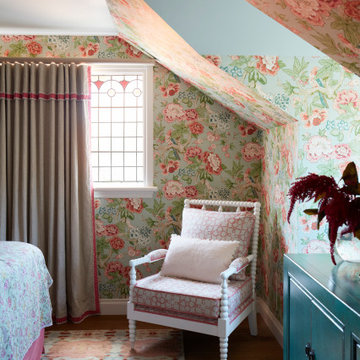
Réalisation d'une chambre mansardée ou avec mezzanine bohème avec un mur multicolore, parquet foncé, un sol marron, un plafond en papier peint et du papier peint.
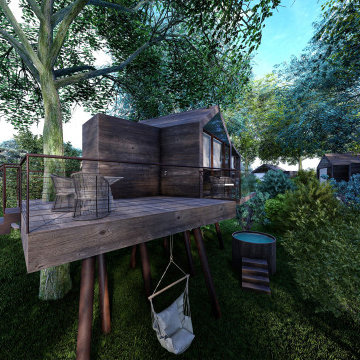
Render e progettazione di un hotel con glamping
Réalisation d'une grande chambre mansardée ou avec mezzanine minimaliste en bois avec un sol en bois brun et un plafond en bois.
Réalisation d'une grande chambre mansardée ou avec mezzanine minimaliste en bois avec un sol en bois brun et un plafond en bois.
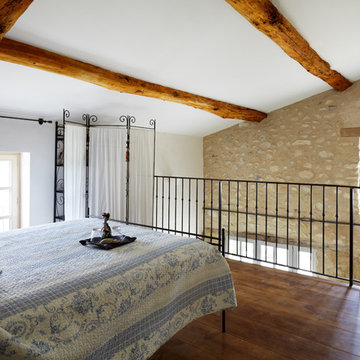
Kitchen Architecture’s bulthaup b3 furniture in bronze Kitchen Architecture - bulthaup b3 furniture in bronze aluminium and greige laminate with 10 mm stainless steel work surface.
Available to rent: www.theoldsilkfarm.com
Idées déco de chambres mansardées ou avec mezzanine avec différents designs de plafond
1