Idées déco de chambres mansardées ou avec mezzanine avec un sol blanc
Trier par :
Budget
Trier par:Populaires du jour
1 - 20 sur 199 photos
1 sur 3
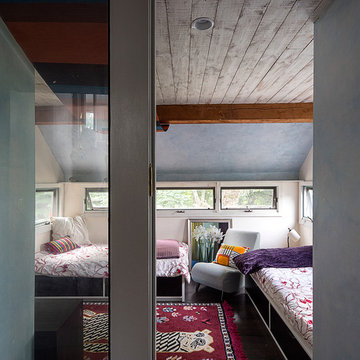
Carolyn Bates Photography
Cette image montre une petite chambre mansardée ou avec mezzanine design avec parquet foncé, un mur blanc, aucune cheminée et un sol blanc.
Cette image montre une petite chambre mansardée ou avec mezzanine design avec parquet foncé, un mur blanc, aucune cheminée et un sol blanc.

Projet de Tiny House sur les toits de Paris, avec 17m² pour 4 !
Idées déco pour une petite chambre mansardée ou avec mezzanine blanche et bois asiatique en bois avec sol en béton ciré, un sol blanc et un plafond en bois.
Idées déco pour une petite chambre mansardée ou avec mezzanine blanche et bois asiatique en bois avec sol en béton ciré, un sol blanc et un plafond en bois.

Idée de décoration pour une grande chambre mansardée ou avec mezzanine blanche et bois design avec un mur blanc, sol en béton ciré, une cheminée standard, un manteau de cheminée en métal, un sol blanc et poutres apparentes.
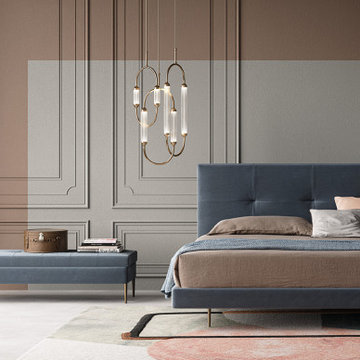
studi di interior styling, attraverso l'uso di colore, texture, materiali
Cette image montre une grande chambre mansardée ou avec mezzanine design avec un mur beige, sol en béton ciré, un sol blanc et boiseries.
Cette image montre une grande chambre mansardée ou avec mezzanine design avec un mur beige, sol en béton ciré, un sol blanc et boiseries.
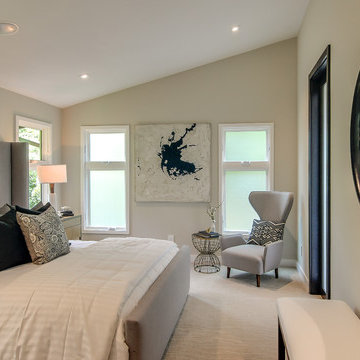
Idées déco pour une grande chambre contemporaine avec un mur beige, aucune cheminée et un sol blanc.
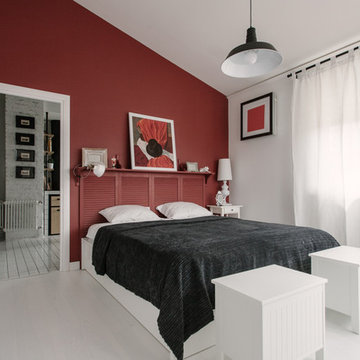
buro5, архитектор Борис Денисюк, architect Boris Denisyuk. Photo: Luciano Spinelli
Cette photo montre une petite chambre mansardée ou avec mezzanine industrielle avec un mur rouge et un sol blanc.
Cette photo montre une petite chambre mansardée ou avec mezzanine industrielle avec un mur rouge et un sol blanc.
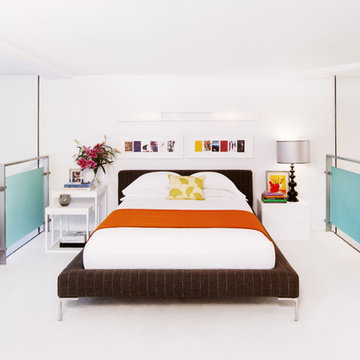
Idées déco pour une chambre mansardée ou avec mezzanine moderne avec un mur blanc et un sol blanc.
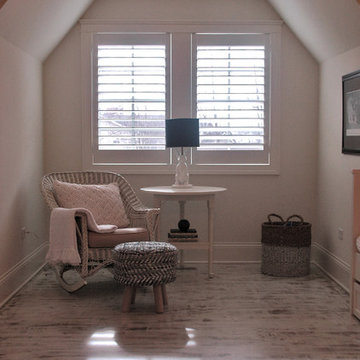
This dormer is a great reading nook! The dormer is in the kid's clubhouse bedroom. The clubhouse is a great use for the bonus space!
Meyer Design
Cette image montre une grande chambre mansardée ou avec mezzanine rustique avec un mur blanc, parquet peint et un sol blanc.
Cette image montre une grande chambre mansardée ou avec mezzanine rustique avec un mur blanc, parquet peint et un sol blanc.
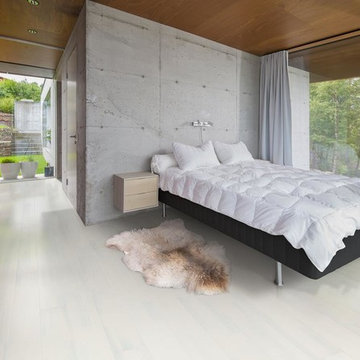
Ash Alabaster is a truly white floor with micro bevels. It has some wood structure and may contain knots.
Idées déco pour une chambre mansardée ou avec mezzanine scandinave de taille moyenne avec un mur blanc, parquet clair et un sol blanc.
Idées déco pour une chambre mansardée ou avec mezzanine scandinave de taille moyenne avec un mur blanc, parquet clair et un sol blanc.
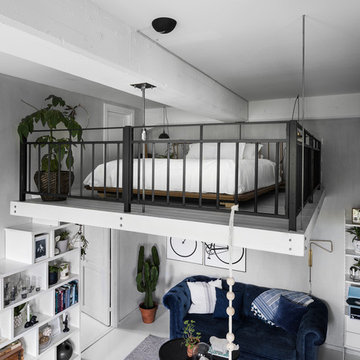
Inspiration pour une chambre mansardée ou avec mezzanine nordique avec un mur gris, parquet peint et un sol blanc.
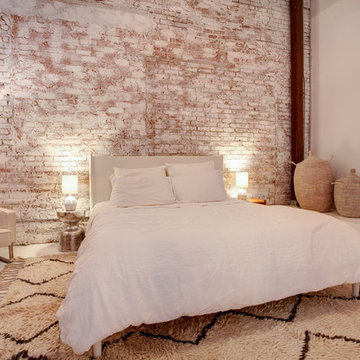
A large master bedroom loft with white brick accents simple design and clean lines.
Cette image montre une grande chambre mansardée ou avec mezzanine design avec un mur blanc, sol en béton ciré, aucune cheminée et un sol blanc.
Cette image montre une grande chambre mansardée ou avec mezzanine design avec un mur blanc, sol en béton ciré, aucune cheminée et un sol blanc.
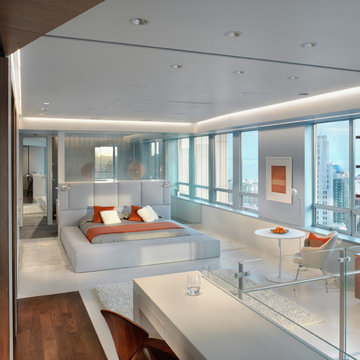
An interior build-out of a two-level penthouse unit in a prestigious downtown highrise. The design emphasizes the continuity of space for a loft-like environment. Sliding doors transform the unit into discrete rooms as needed. The material palette reinforces this spatial flow: white concrete floors, touch-latch cabinetry, slip-matched walnut paneling and powder-coated steel counters. Whole-house lighting, audio, video and shade controls are all controllable from an iPhone, Collaboration: Joel Sanders Architect, New York. Photographer: Rien van Rijthoven
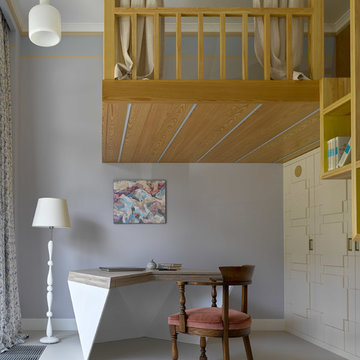
Двухкомнатная квартира площадью 84 кв м располагается на первом этаже ЖК Сколково Парк.
Проект квартиры разрабатывался с прицелом на продажу, основой концепции стало желание разработать яркий, но при этом ненавязчивый образ, при минимальном бюджете. За основу взяли скандинавский стиль, в сочетании с неожиданными декоративными элементами. С другой стороны, хотелось использовать большую часть мебели и предметов интерьера отечественных дизайнеров, а что не получалось подобрать - сделать по собственным эскизам.
В спальне все предметы, за исключением шкафа, произведены по нашим эскизам.
Авторы - Илья и Света Хомяковы, студия Quatrobase
Строительство - Роман Виталюев
Фото - Сергей Ананьев
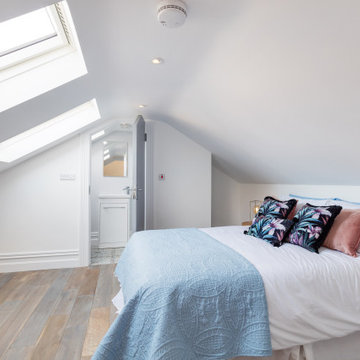
Réalisation d'une petite chambre mansardée ou avec mezzanine tradition avec un mur blanc, un sol en bois brun et un sol blanc.
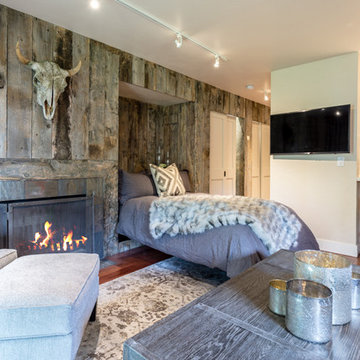
Riley Frances Boone
Cette photo montre une petite chambre mansardée ou avec mezzanine chic avec un sol en bois brun, une cheminée standard, un manteau de cheminée en pierre et un sol blanc.
Cette photo montre une petite chambre mansardée ou avec mezzanine chic avec un sol en bois brun, une cheminée standard, un manteau de cheminée en pierre et un sol blanc.
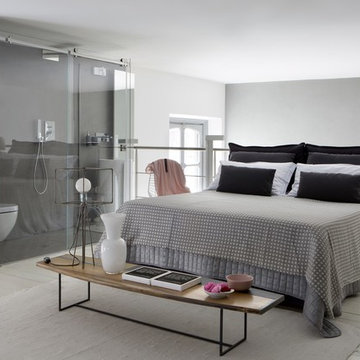
Fotografia: Barbara Corsico
Exemple d'une chambre mansardée ou avec mezzanine grise et noire tendance de taille moyenne avec un sol blanc, un mur blanc et parquet peint.
Exemple d'une chambre mansardée ou avec mezzanine grise et noire tendance de taille moyenne avec un sol blanc, un mur blanc et parquet peint.
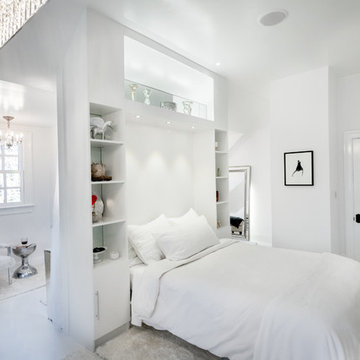
Photography by Liz Linder (www.lizlinder.com)
Inspiration pour une chambre mansardée ou avec mezzanine design de taille moyenne avec un mur blanc, parquet peint et un sol blanc.
Inspiration pour une chambre mansardée ou avec mezzanine design de taille moyenne avec un mur blanc, parquet peint et un sol blanc.
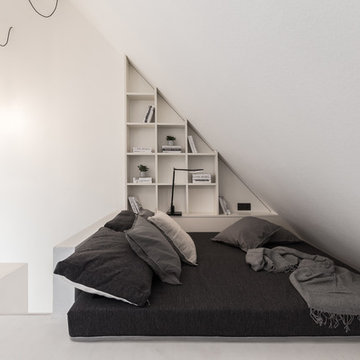
Александр Кудимов, Дарья Бутахина
Idée de décoration pour une chambre mansardée ou avec mezzanine design avec un mur blanc et un sol blanc.
Idée de décoration pour une chambre mansardée ou avec mezzanine design avec un mur blanc et un sol blanc.
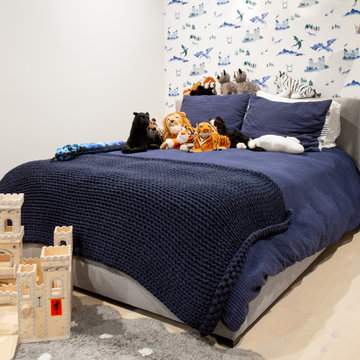
Idée de décoration pour une petite chambre mansardée ou avec mezzanine design avec un mur violet, parquet clair, un sol blanc, un plafond en papier peint et du papier peint.
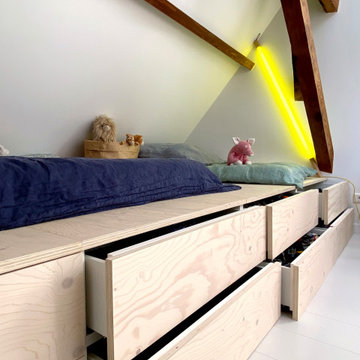
MISSION: Les habitants du lieu ont souhaité restructurer les étages de leur maison pour les adapter à leur nouveau mode de vie, avec des enfants plus grands et de plus en plus créatifs.
Une partie du projet à consisté à transformer, au deuxième étage, la grande chambre avec mezzanine qui était partagée par les deux enfants, en trois nouveaux espaces : deux chambres aux volumes atypiques indépendantes l’une de l’autre et une salle d’eau.
Ici, zoom sur la chambre du haut, avec sa plateforme en contreplaqué qui accueille tiroirs de rangement et lit. La plateforme vient recouvrir le plancher oblique que nous avons créé pour refermer la mezzanine (voir le plan).
Une mezzanine transformée en vraie chambre, une belle optimisation de l'espace !
Idées déco de chambres mansardées ou avec mezzanine avec un sol blanc
1