Idées déco de chambres mansardées ou avec mezzanine
Trier par :
Budget
Trier par:Populaires du jour
121 - 140 sur 8 093 photos
1 sur 2
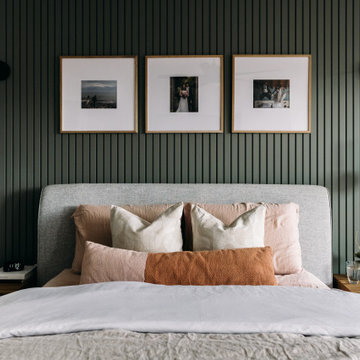
Cette image montre une chambre mansardée ou avec mezzanine vintage de taille moyenne avec un mur vert, parquet clair, un sol jaune et du lambris.
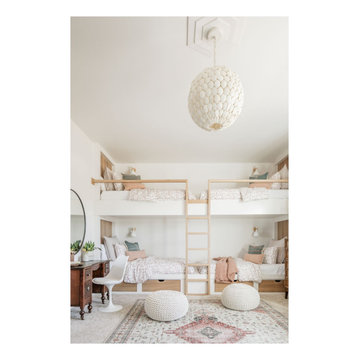
Built in bunk beds, built in bunk room
Cette image montre une chambre traditionnelle de taille moyenne avec un mur blanc, un sol beige et un plafond voûté.
Cette image montre une chambre traditionnelle de taille moyenne avec un mur blanc, un sol beige et un plafond voûté.
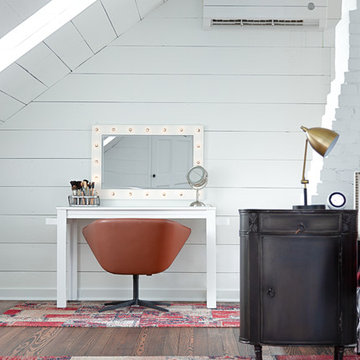
A super simple attic to bedroom conversion for a very special girl! This space went from dusty storage area to a dreamland perfect for any teenager to get ready, read, study, sleep, and even hang out with friends.
New flooring, some closet construction, lots of paint, and some good spatial planning was all this space needed! Hoping to do a bathroom addition in the near future, but for now the paradise is just what this family needed to expand their living space.
Furniture by others.
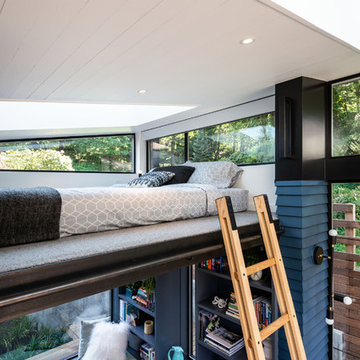
Photos by Andrew Giammarco Photography.
Inspiration pour une chambre mansardée ou avec mezzanine design avec un mur blanc et un sol gris.
Inspiration pour une chambre mansardée ou avec mezzanine design avec un mur blanc et un sol gris.
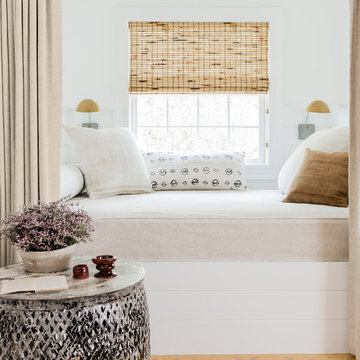
Governor's House Bunk Room by Lisa Tharp. 2019 Bulfinch Award - Interior Design. Photo by Michael J. Lee
Idée de décoration pour une chambre mansardée ou avec mezzanine tradition avec un mur blanc, parquet peint et un sol jaune.
Idée de décoration pour une chambre mansardée ou avec mezzanine tradition avec un mur blanc, parquet peint et un sol jaune.
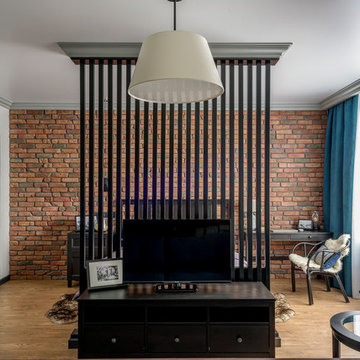
Réalisation d'une petite chambre mansardée ou avec mezzanine urbaine avec un mur gris et un sol en bois brun.
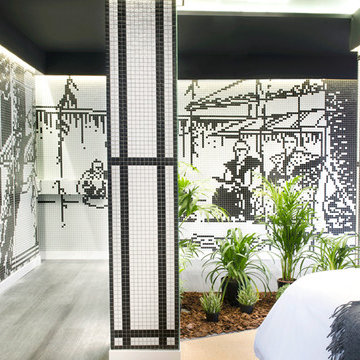
Vicugo
Egue y Seta apostó por el servicio Art Factory Hisbalit para personalizar las paredes de esta espectacular suite en Casa Decor. Dibujos personalizados en blanco y negro que invitan a soñar despiertos y a viajar a un mundo de estética oriental y naturaleza.
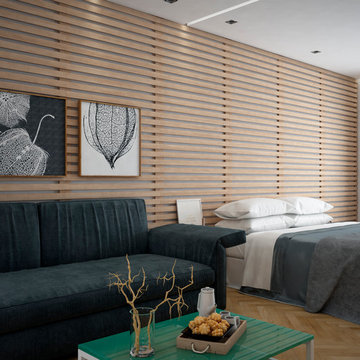
Cette image montre une chambre mansardée ou avec mezzanine nordique de taille moyenne avec un mur blanc, parquet clair et un sol beige.
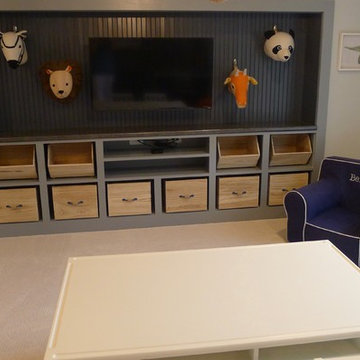
This once unused bonus room was transformed into a wonderful new bedroom for a boy with lots of room to grow, play and have sleepovers. We took advantage of the attic space either side of the room by recessing the TV / storage area and also on the opposite side with the double desk unit. The room was separated by the sets of drawers that have custom headboards at the back of them, this helping with the great length of this room. Custom bookcase shelving was made for the window wall to also create not only depth but display as well. The clients as well as their son are enjoying the room!
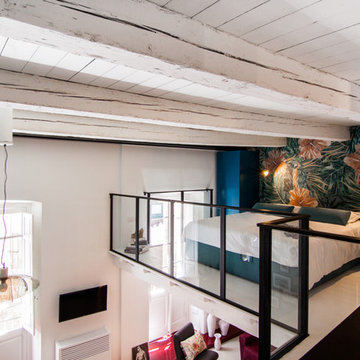
Cédric Dasesson
Réalisation d'une petite chambre mansardée ou avec mezzanine design avec un mur multicolore.
Réalisation d'une petite chambre mansardée ou avec mezzanine design avec un mur multicolore.
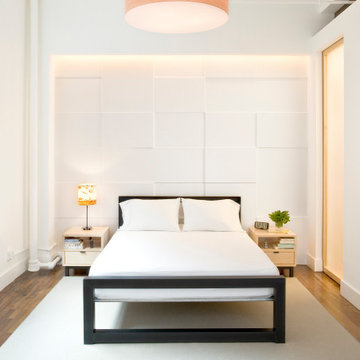
Open concept, loft living makes this one bedroom with home office feel spacious, bright and airy. With strategically placed and well thought out built-ins and a wall hung media cabinet, everything has its place while being visual pleasing.
---
Our interior design service area is all of New York City including the Upper East Side and Upper West Side, as well as the Hamptons, Scarsdale, Mamaroneck, Rye, Rye City, Edgemont, Harrison, Bronxville, and Greenwich CT.
For more about Darci Hether, click here: https://darcihether.com/
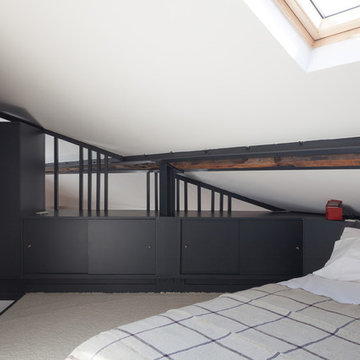
Idée de décoration pour une chambre nordique de taille moyenne avec un mur blanc, aucune cheminée et un sol beige.
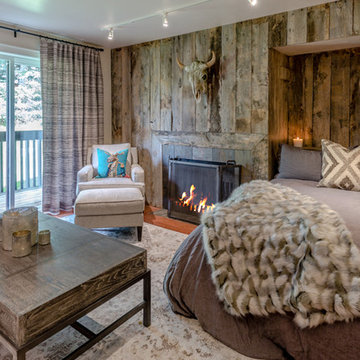
Riley Frances Boone
Exemple d'une petite chambre mansardée ou avec mezzanine chic avec un sol en bois brun, une cheminée standard, un manteau de cheminée en pierre et un sol blanc.
Exemple d'une petite chambre mansardée ou avec mezzanine chic avec un sol en bois brun, une cheminée standard, un manteau de cheminée en pierre et un sol blanc.
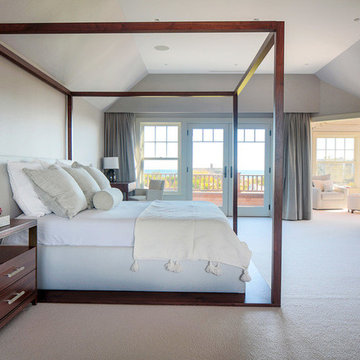
We designed the children’s rooms based on their needs. Sandy woods and rich blues were the choice for the boy’s room, which is also equipped with a custom bunk bed, which includes large steps to the top bunk for additional safety. The girl’s room has a pretty-in-pink design, using a soft, pink hue that is easy on the eyes for the bedding and chaise lounge. To ensure the kids were really happy, we designed a playroom just for them, which includes a flatscreen TV, books, games, toys, and plenty of comfortable furnishings to lounge on!
Project designed by interior design firm, Betty Wasserman Art & Interiors. From their Chelsea base, they serve clients in Manhattan and throughout New York City, as well as across the tri-state area and in The Hamptons.
For more about Betty Wasserman, click here: https://www.bettywasserman.com/
To learn more about this project, click here: https://www.bettywasserman.com/spaces/daniels-lane-getaway/
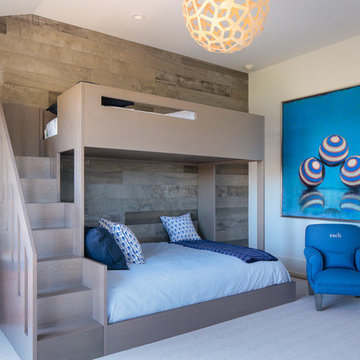
We designed the children’s rooms based on their needs. Sandy woods and rich blues were the choice for the boy’s room, which is also equipped with a custom bunk bed, which includes large steps to the top bunk for additional safety. The girl’s room has a pretty-in-pink design, using a soft, pink hue that is easy on the eyes for the bedding and chaise lounge. To ensure the kids were really happy, we designed a playroom just for them, which includes a flatscreen TV, books, games, toys, and plenty of comfortable furnishings to lounge on!
Project designed by interior design firm, Betty Wasserman Art & Interiors. From their Chelsea base, they serve clients in Manhattan and throughout New York City, as well as across the tri-state area and in The Hamptons.
For more about Betty Wasserman, click here: https://www.bettywasserman.com/
To learn more about this project, click here: https://www.bettywasserman.com/spaces/daniels-lane-getaway/
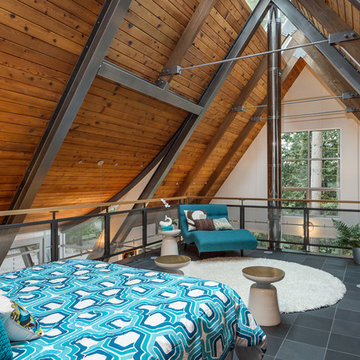
http://www.A dramatic chalet made of steel and glass. Designed by Sandler-Kilburn Architects, it is awe inspiring in its exquisitely modern reincarnation. Custom walnut cabinets frame the kitchen, a Tulikivi soapstone fireplace separates the space, a stainless steel Japanese soaking tub anchors the master suite. For the car aficionado or artist, the steel and glass garage is a delight and has a separate meter for gas and water. Set on just over an acre of natural wooded beauty adjacent to Mirrormont.
Fred Uekert-FJU Photo
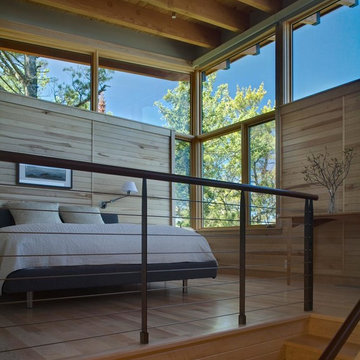
Architect Name: Nils Finne
Architecture Firm: FINNE Architects
The Eagle Harbor Cabin is located on a wooded waterfront property on Lake Superior, at the northerly edge of Michigan’s Upper Peninsula. The 2,000 SF cabin cantilevers out toward the water with a 40-ft. long glass wall facing the spectacular beauty of the lake. The cabin is composed of two simple volumes: a large open living/dining/kitchen space with an open timber ceiling structure and a 2-story “bedroom tower,” with the kids’ bedroom on the ground floor and the parents’ bedroom stacked above.
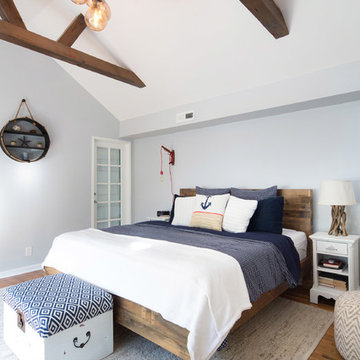
Idées déco pour une petite chambre mansardée ou avec mezzanine bord de mer avec un mur gris, un sol en bois brun et aucune cheminée.
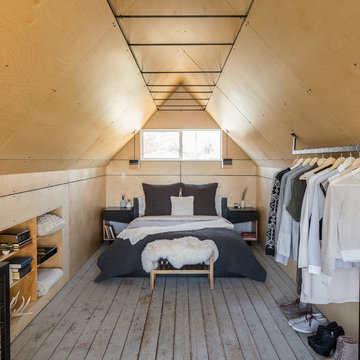
www.davidlauerphotography.com
Cette photo montre une chambre mansardée ou avec mezzanine industrielle avec parquet peint.
Cette photo montre une chambre mansardée ou avec mezzanine industrielle avec parquet peint.
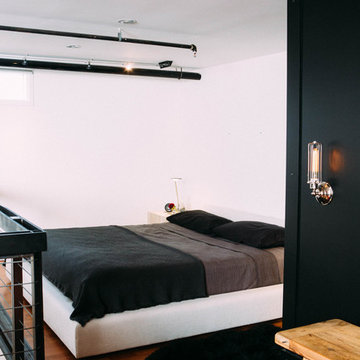
Ashley Batz
Cette photo montre une chambre mansardée ou avec mezzanine industrielle de taille moyenne avec un sol en bois brun, un mur blanc et aucune cheminée.
Cette photo montre une chambre mansardée ou avec mezzanine industrielle de taille moyenne avec un sol en bois brun, un mur blanc et aucune cheminée.
Idées déco de chambres mansardées ou avec mezzanine
7