Idées déco de chambres marrons avec boiseries
Trier par :
Budget
Trier par:Populaires du jour
1 - 20 sur 298 photos
1 sur 3
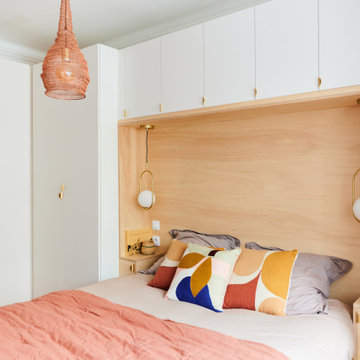
Aménagement d'une chambre parentale
Inspiration pour une chambre design de taille moyenne avec un mur rose et boiseries.
Inspiration pour une chambre design de taille moyenne avec un mur rose et boiseries.

Très belle réalisation d'une Tiny House sur Lacanau, fait par l’entreprise Ideal Tiny.
A la demande du client, le logement a été aménagé avec plusieurs filets LoftNets afin de rentabiliser l’espace, sécuriser l’étage et créer un espace de relaxation suspendu permettant de converser un maximum de luminosité dans la pièce.
Références : Deux filets d'habitation noirs en mailles tressées 15 mm pour la mezzanine et le garde-corps à l’étage et un filet d'habitation beige en mailles tressées 45 mm pour la terrasse extérieure.
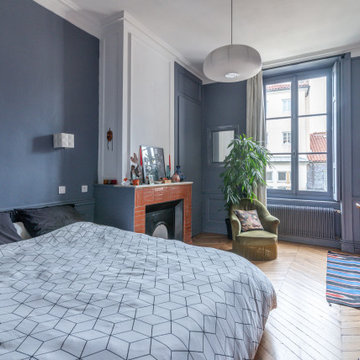
Cette image montre une chambre parentale design de taille moyenne avec un mur bleu, un sol en bois brun, une cheminée standard, un manteau de cheminée en brique et boiseries.
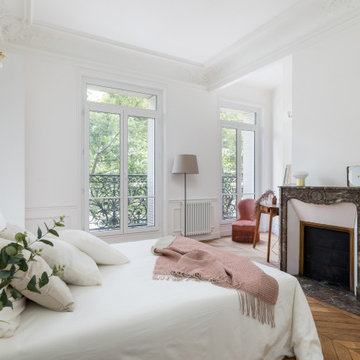
chambre, lumineux, lit, cheminé, plaid rose, fauteuil velours rose, décoration, moulures, appliques murales, grandes fenêtres
Cette photo montre une chambre d'amis tendance de taille moyenne avec un mur blanc, un sol en bois brun, une cheminée standard, un sol marron et boiseries.
Cette photo montre une chambre d'amis tendance de taille moyenne avec un mur blanc, un sol en bois brun, une cheminée standard, un sol marron et boiseries.
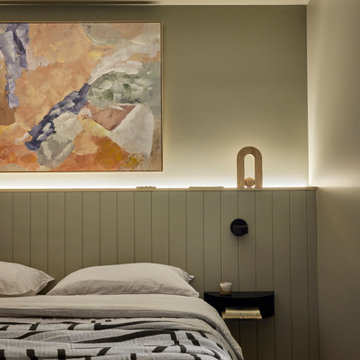
Cette image montre une chambre d'amis nordique de taille moyenne avec un mur vert, parquet clair, un sol jaune et boiseries.
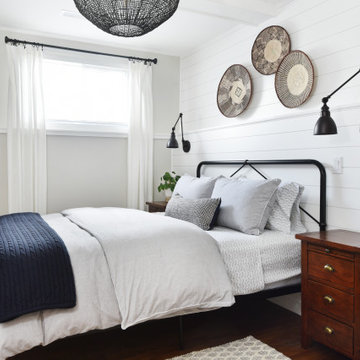
Exemple d'une chambre d'amis nature avec un mur blanc, un sol en bois brun, aucune cheminée, un sol marron, poutres apparentes, du lambris de bois et boiseries.
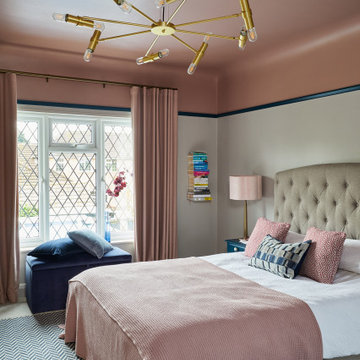
Inspiration pour une chambre d'amis traditionnelle avec un mur blanc et boiseries.
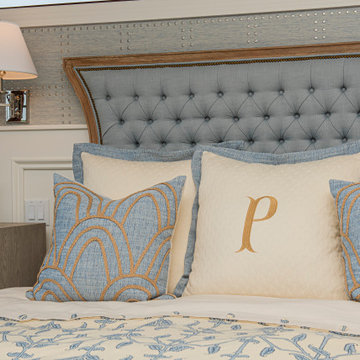
Every detail of this European villa-style home exudes a uniquely finished feel. Our design goals were to invoke a sense of travel while simultaneously cultivating a homely and inviting ambience. This project reflects our commitment to crafting spaces seamlessly blending luxury with functionality.
The primary bedroom suite was transformed into a tranquil inner sanctum, evoking the ambience of a resort hotel in coastal Cannes. Layers of tufted linens and embroidered trims adorned a palette of light blues and creams. The sophisticated atmosphere was enhanced with luxurious details, including reading lights, automatic shades, and a custom-designed window seat and vanity.
---
Project completed by Wendy Langston's Everything Home interior design firm, which serves Carmel, Zionsville, Fishers, Westfield, Noblesville, and Indianapolis.
For more about Everything Home, see here: https://everythinghomedesigns.com/
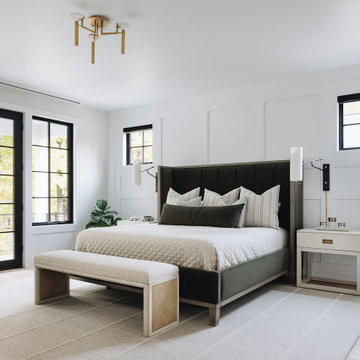
Bedroom featuring white walls, wainscoting, reading lights, white nightstands, velvet bed, hardwood flooring, gold chandelier, and black windows.
Réalisation d'une grande chambre parentale tradition avec un mur blanc, parquet clair, un sol beige et boiseries.
Réalisation d'une grande chambre parentale tradition avec un mur blanc, parquet clair, un sol beige et boiseries.
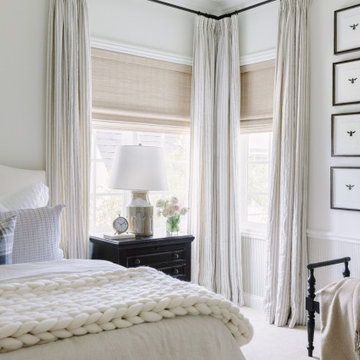
Cette photo montre une chambre avec moquette chic avec un mur blanc, un sol beige et boiseries.

This 2-story home includes a 3- car garage with mudroom entry, an inviting front porch with decorative posts, and a screened-in porch. The home features an open floor plan with 10’ ceilings on the 1st floor and impressive detailing throughout. A dramatic 2-story ceiling creates a grand first impression in the foyer, where hardwood flooring extends into the adjacent formal dining room elegant coffered ceiling accented by craftsman style wainscoting and chair rail. Just beyond the Foyer, the great room with a 2-story ceiling, the kitchen, breakfast area, and hearth room share an open plan. The spacious kitchen includes that opens to the breakfast area, quartz countertops with tile backsplash, stainless steel appliances, attractive cabinetry with crown molding, and a corner pantry. The connecting hearth room is a cozy retreat that includes a gas fireplace with stone surround and shiplap. The floor plan also includes a study with French doors and a convenient bonus room for additional flexible living space. The first-floor owner’s suite boasts an expansive closet, and a private bathroom with a shower, freestanding tub, and double bowl vanity. On the 2nd floor is a versatile loft area overlooking the great room, 2 full baths, and 3 bedrooms with spacious closets.
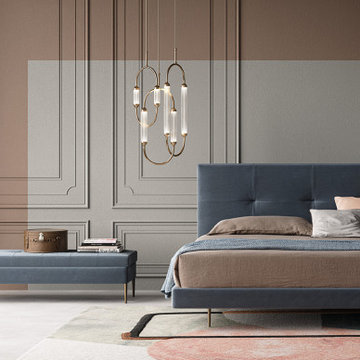
studi di interior styling, attraverso l'uso di colore, texture, materiali
Cette image montre une grande chambre mansardée ou avec mezzanine design avec un mur beige, sol en béton ciré, un sol blanc et boiseries.
Cette image montre une grande chambre mansardée ou avec mezzanine design avec un mur beige, sol en béton ciré, un sol blanc et boiseries.
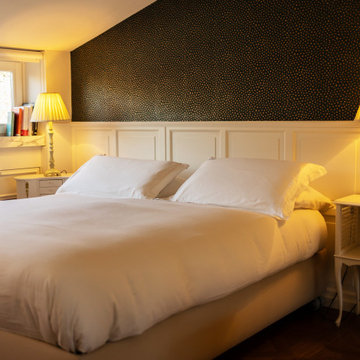
Questo progetto è stato realizzato a quattro mani con i clienti per individuare le scelte più adatte alle loro esigenze seguendo lo stile e il gusto dei proprietari.
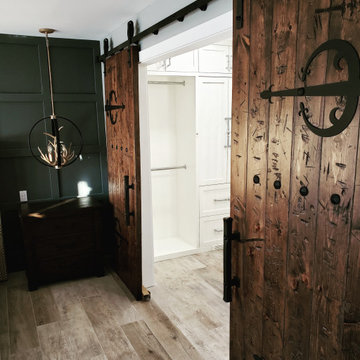
In this very transitional bedroom we custom made these barn doors and hinge strap hardware to replicate a 500 year old castle door. With a dark feature wall on one side contrasting the very white closet cabinetry on the other. In floor heat under the porcelain plank flooring tops the luxury off in this space.
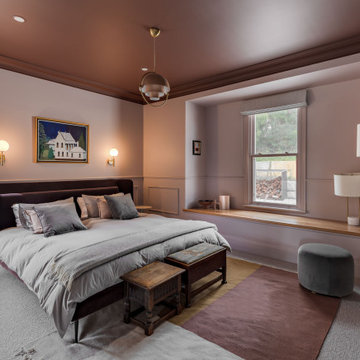
Idées déco pour une chambre avec moquette contemporaine avec un mur rose, un sol gris et boiseries.
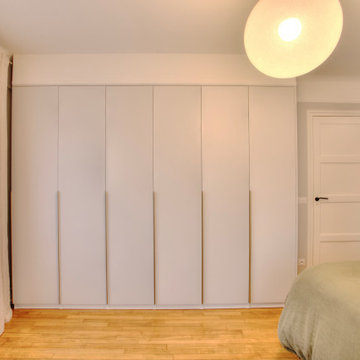
Idées déco pour une grande chambre parentale contemporaine avec un mur gris, un sol en bois brun, un sol marron et boiseries.
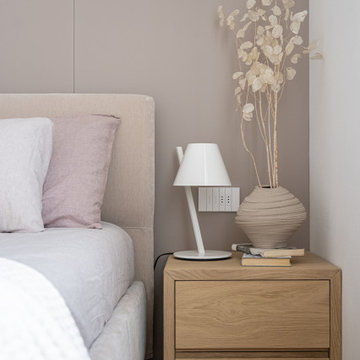
Dettaglio comodino letto in legno attrezzato con cassettoni. Apertura con gola fresata. Il mobile sembra incorniciato grazie al raccordo a 45 tra i fianchi e il piano superiore. Sul fondo parete della cabina armadio in pannello laccato a tutt'altezza.
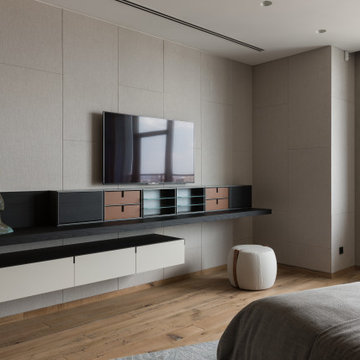
This contemporary bedroom boasts a refined minimalist design, emphasizing clean lines and muted tones. A sophisticated wall unit effortlessly integrates storage with entertainment, adorned by a striking bronze bust that lends an artistic touch. The panoramic window floods the room with natural light, highlighting the intricacies of the wooden flooring and the soft textures throughout.
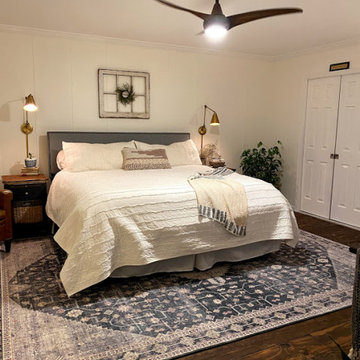
These are plywood floors. Yes, you read that right. Plywood. For $200 and a LOT of woman-power (like, 100 hours of sanding and staining), these floors look and feel amazing! Goodbye old beige carpeting! Add a LOLOI rug and wow - warm, cozy and gorgeous!
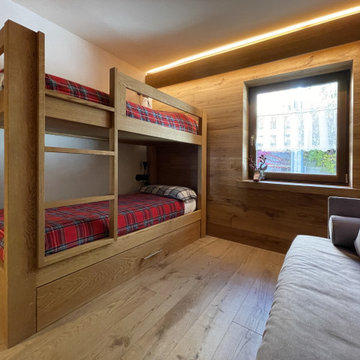
Exemple d'une petite chambre d'amis tendance avec un mur blanc, parquet clair, un sol marron, un plafond décaissé et boiseries.
Idées déco de chambres marrons avec boiseries
1