Idées déco de chambres marrons avec un sol en liège
Trier par :
Budget
Trier par:Populaires du jour
1 - 20 sur 136 photos
1 sur 3
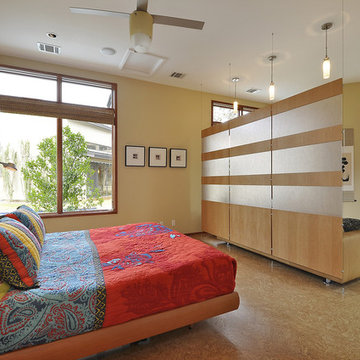
Nestled between multiple stands of Live Oak trees, the Westlake Residence is a contemporary Texas Hill Country home. The house is designed to accommodate the entire family, yet flexible in its design to be able to scale down into living only in 2,200 square feet when the children leave in several years. The home includes many state-of-the-art green features and multiple flex spaces capable of hosting large gatherings or small, intimate groups. The flow and design of the home provides for privacy from surrounding properties and streets, as well as to focus all of the entertaining to the center of the home. Finished in late 2006, the home features Icynene insulation, cork floors and thermal chimneys to exit warm air in the expansive family room.
Photography by Allison Cartwright
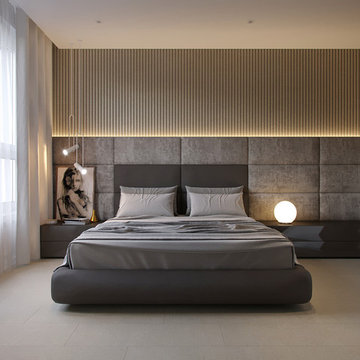
Inspiration pour une chambre parentale design de taille moyenne avec un mur beige, un sol en liège et un sol gris.
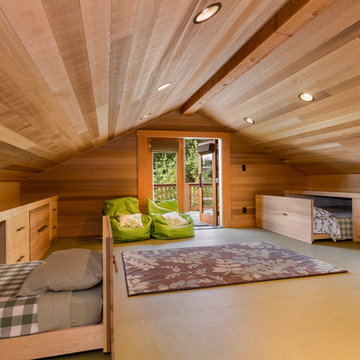
Caleb Melvin
Cette photo montre une très grande chambre d'amis montagne avec un sol en liège.
Cette photo montre une très grande chambre d'amis montagne avec un sol en liège.
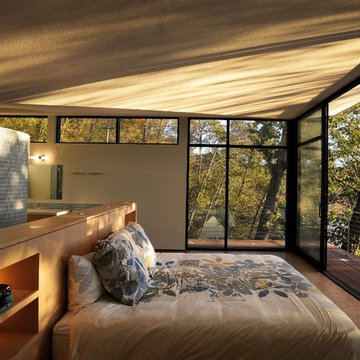
Exemple d'une grande chambre parentale tendance avec un mur beige, un sol en liège, aucune cheminée et un sol marron.
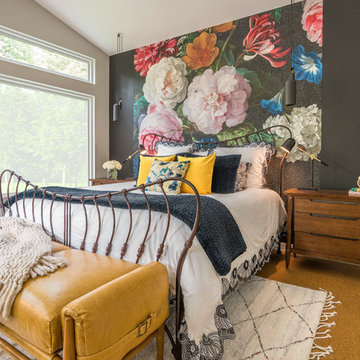
Photographer: Charlie Walker Creative
Idées déco pour une chambre éclectique avec un mur multicolore, un sol en liège et un sol marron.
Idées déco pour une chambre éclectique avec un mur multicolore, un sol en liège et un sol marron.
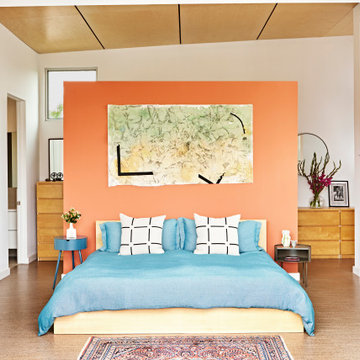
Idée de décoration pour une chambre design avec un mur orange, un sol en liège et un plafond en bois.
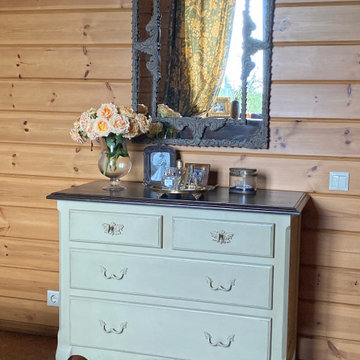
Cette image montre une chambre parentale rustique en bois de taille moyenne avec un mur marron, un sol en liège, aucune cheminée, un sol vert et un plafond en bois.
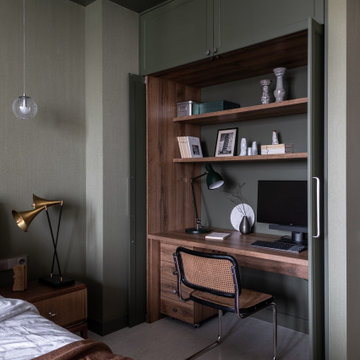
Квартира 118квм в ЖК Vavilove на Юго-Западе Москвы. Заказчики поставили задачу сделать планировку квартиры с тремя спальнями: родительская и 2 детские, гостиная и обязательно изолированная кухня. Но тк изначально квартира была трехкомнатная, то окон в квартире было всего 4 и одно из помещений должно было оказаться без окна. Выбор пал на гостиную. Именно ее разместили в глубине квартиры без окон. Несмотря на современную планировку по сути эта квартира-распашонка. И нам повезло, что в ней удалось выкроить просторное помещение холла, которое и превратилось в полноценную гостиную. Общая планировка такова, что помимо того, что гостиная без окон, в неё ещё выходят двери всех помещений - и кухни, и спальни, и 2х детских, и 2х су, и коридора - 7 дверей выходят в одно помещение без окон. Задача оказалась нетривиальная. Но я считаю, мы успешно справились и смогли достичь не только функциональной планировки, но и стилистически привлекательного интерьера. В интерьере превалирует зелёная цветовая гамма. Этот природный цвет прекрасно сочетается со всеми остальными природными оттенками, а кто как не природа щедра на интересные приемы и сочетания. Практически все пространства за исключением мастер-спальни выдержаны в светлых тонах.
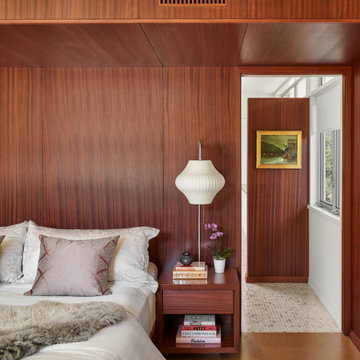
Cette photo montre une chambre parentale rétro en bois de taille moyenne avec un mur marron, un sol en liège, aucune cheminée, un sol marron et un plafond en bois.
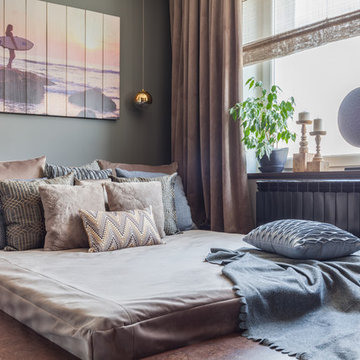
Юрий Гришко
Réalisation d'une petite chambre parentale design avec un mur gris, un sol en liège et un sol marron.
Réalisation d'une petite chambre parentale design avec un mur gris, un sol en liège et un sol marron.
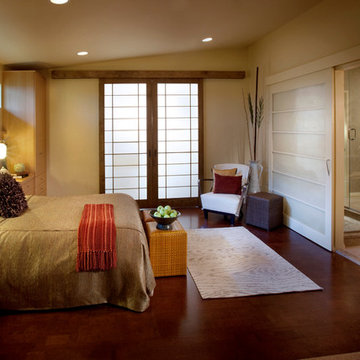
Peter Leach
Idées déco pour une chambre parentale contemporaine avec un mur beige et un sol en liège.
Idées déco pour une chambre parentale contemporaine avec un mur beige et un sol en liège.
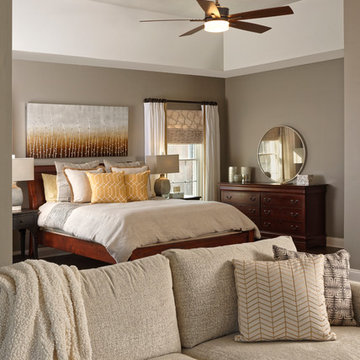
This contemporary master bedroom features a comfortable seating area with a beautiful sectional with matching storage ottoman in a soft, luxurious chenille fabric. Accents of gold and grey create a soft, monochromatic feel and add to the delicate romance. A beautiful scroll pattern rug from Surya feels great underfoot and looks amazing over the cork flooring. A cotton duvet cover with delicate details is beautiful but also easy to wash. Non-matching his and hers side tables add to the curated look. A Phillip Jeffries grasscloth wallpaper gives the tray ceiling subtle texture.
Bob Narod Photography
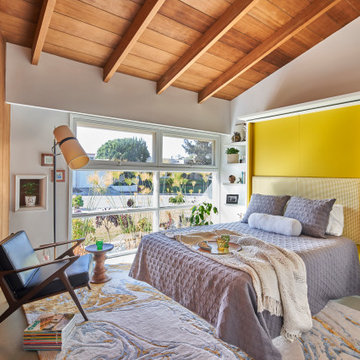
Genius, smooth operating, space saving furniture that seamlessly transforms from desk, to shelving, to murphy bed without having to move much of anything and allows this room to change from guest room to a home office in a snap. The original wood ceiling, curved feature wall, and windows were all restored back to their original state.
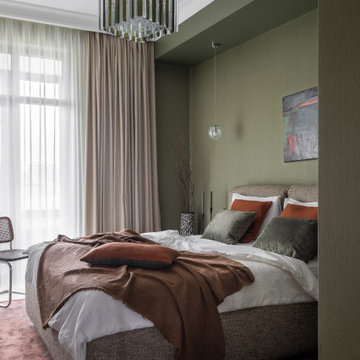
Квартира 118квм в ЖК Vavilove на Юго-Западе Москвы. Заказчики поставили задачу сделать планировку квартиры с тремя спальнями: родительская и 2 детские, гостиная и обязательно изолированная кухня. Но тк изначально квартира была трехкомнатная, то окон в квартире было всего 4 и одно из помещений должно было оказаться без окна. Выбор пал на гостиную. Именно ее разместили в глубине квартиры без окон. Несмотря на современную планировку по сути эта квартира-распашонка. И нам повезло, что в ней удалось выкроить просторное помещение холла, которое и превратилось в полноценную гостиную. Общая планировка такова, что помимо того, что гостиная без окон, в неё ещё выходят двери всех помещений - и кухни, и спальни, и 2х детских, и 2х су, и коридора - 7 дверей выходят в одно помещение без окон. Задача оказалась нетривиальная. Но я считаю, мы успешно справились и смогли достичь не только функциональной планировки, но и стилистически привлекательного интерьера. В интерьере превалирует зелёная цветовая гамма. Этот природный цвет прекрасно сочетается со всеми остальными природными оттенками, а кто как не природа щедра на интересные приемы и сочетания. Практически все пространства за исключением мастер-спальни выдержаны в светлых тонах.
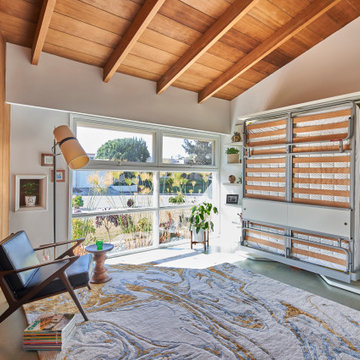
Genius, smooth operating, space saving furniture that seamlessly transforms from desk, to shelving, to murphy bed without having to move much of anything and allows this room to change from guest room to a home office in a snap. The original wood ceiling, curved feature wall, and windows were all restored back to their original state.
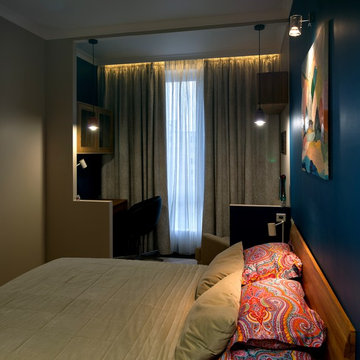
Арт директор Ольга Углова
Cette image montre une petite chambre parentale design avec un mur bleu, un sol en liège et un sol marron.
Cette image montre une petite chambre parentale design avec un mur bleu, un sol en liège et un sol marron.
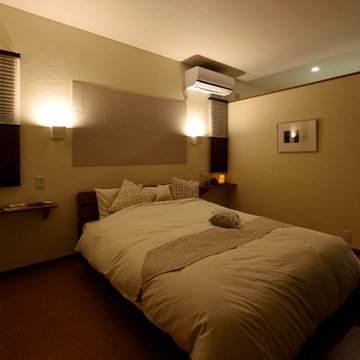
Inspiration pour une chambre parentale de taille moyenne avec un mur blanc, un sol en liège, aucune cheminée et un sol marron.
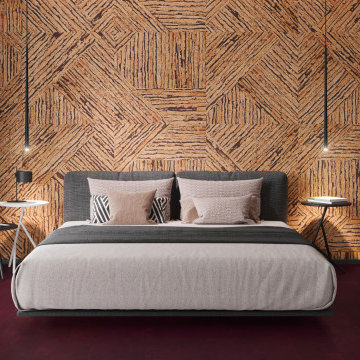
Natural cork wall covering
Glue-down wall installation
PARAWAX finished
Residential and commercial use
600 x 300 x 3 mm | 15.84 m² per carton
Réalisation d'une chambre minimaliste avec un mur marron, un sol en liège, un sol violet et du lambris.
Réalisation d'une chambre minimaliste avec un mur marron, un sol en liège, un sol violet et du lambris.
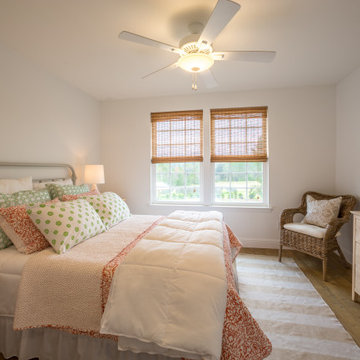
Custom bedroom with natural lighting.
Idées déco pour une chambre d'amis campagne de taille moyenne avec un mur blanc, un sol en liège, aucune cheminée et un sol marron.
Idées déco pour une chambre d'amis campagne de taille moyenne avec un mur blanc, un sol en liège, aucune cheminée et un sol marron.
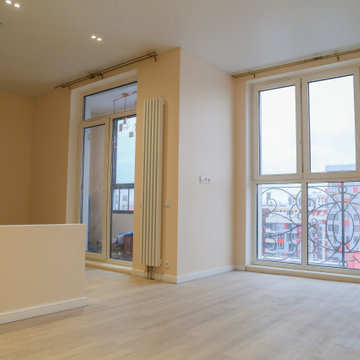
Спальня, небольшой стенкой отделенная от кухни, вид с кровати
Cette image montre une chambre de taille moyenne avec un mur rose, un sol en liège et un sol marron.
Cette image montre une chambre de taille moyenne avec un mur rose, un sol en liège et un sol marron.
Idées déco de chambres marrons avec un sol en liège
1