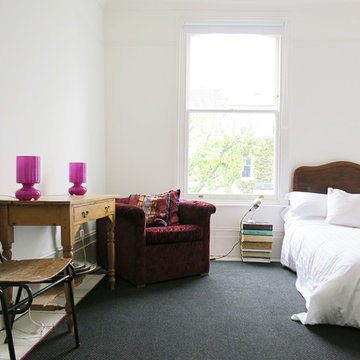Idées déco de chambres marrons avec un sol noir
Trier par :
Budget
Trier par:Populaires du jour
1 - 20 sur 218 photos
1 sur 3

Brad Knipstein Photography
Idées déco pour une chambre contemporaine avec un mur gris, parquet foncé et un sol noir.
Idées déco pour une chambre contemporaine avec un mur gris, parquet foncé et un sol noir.
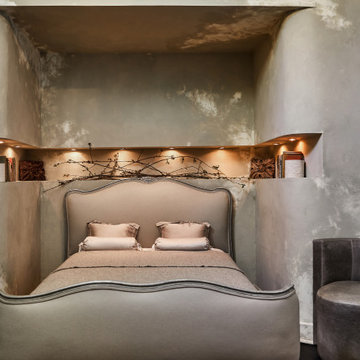
Guest bedroom.
Aménagement d'une chambre éclectique avec un mur gris et un sol noir.
Aménagement d'une chambre éclectique avec un mur gris et un sol noir.
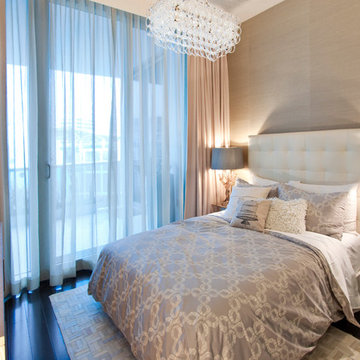
DKOR INTERIORS - A bold and comfortable interior design project at The Beach Club in Hallendale, Florida.
Cette photo montre une chambre tendance avec un mur beige, parquet foncé et un sol noir.
Cette photo montre une chambre tendance avec un mur beige, parquet foncé et un sol noir.
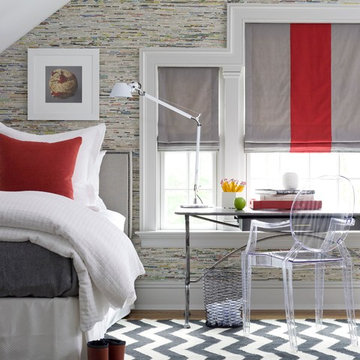
Photographed by John Gruen
Idée de décoration pour une petite chambre design avec un mur multicolore et un sol noir.
Idée de décoration pour une petite chambre design avec un mur multicolore et un sol noir.
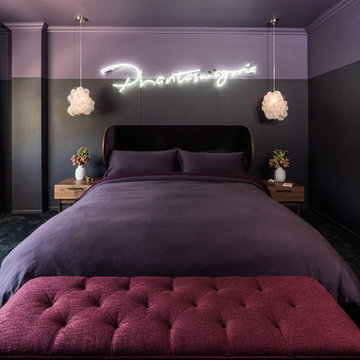
The California king bed features an organic coconut mattress and is outfitted with a 300 thread count Egyptian cotton reversible duvet in custom color scheme. Above it, custom neon artwork reading “phantasmagoria” adds an ethereal glow. The two-tone purple walls were specially designed to draw attention to the art and to fulfill the owner’s request to have the bedroom “feel like a hug”.
PHOTO BY: STEVEN DEWALL
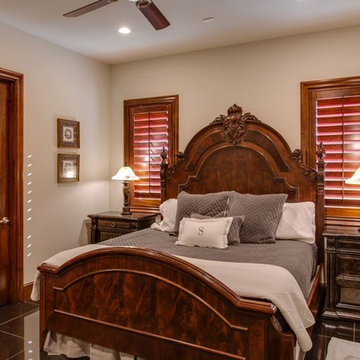
Fourwalls Photography.com, Lynne Sargent, President & CEO of Lynne Sargent Design Solution, LLC
Réalisation d'une chambre d'amis tradition de taille moyenne avec un mur beige, un sol en calcaire, aucune cheminée et un sol noir.
Réalisation d'une chambre d'amis tradition de taille moyenne avec un mur beige, un sol en calcaire, aucune cheminée et un sol noir.
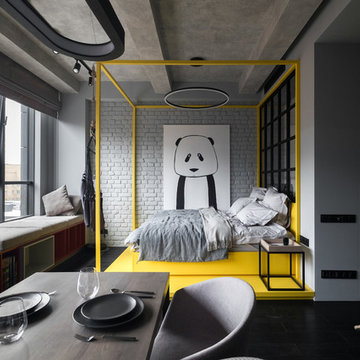
Проект: Bolshevik
Площадь: 40 м2
Год реализации: 2018
Местоположение: Москва
Фотограф: Денис Красиков
Над проектом работали: Анастасия Стручкова, Денис Красиков, Марина Цой, Оксана Стручкова
Проект апартаментов для молодой девушки из Москвы. Главной задачей проекта было создать стильное интересное помещение. Заказчица увлекается книгами и кальянами, поэтому надо было предусмотреть полки для книг и места для отдыха. А готовить не любит, и кухня должна быть максимально компактной.
В качестве основного стиля был выбран минимализм с элементами лофта. Само пространство с высокими потолками, балками на потолке и панорамным окном уже задавало особое настроение. При перепланировке решено было использовать минимум перегородок. На стене между кухней-гостиной и гардеробом прорезано большое лофтовое окно, которое пропускает свет и визуально связывает два пространства.
Основная цветовая гамма — монохром. Светло-серые стены, потолок и текстиль, темный пол, черные металлические элементы, и немного светлого дерева на фасадах корпусной мебели. Сдержанную и строгую цветовую гамму разбавляют яркие акцентные детали: желтая конструкция кровати, красная рама зеркала в прихожей и разноцветные детали стеллажа под окном.
В помещении предусмотрено несколько сценариев освещения. Для равномерного освещения всего пространства используются поворотные трековые и точечные светильники. Зона кухни и спальни украшены минималистичными металлическими люстрами. В зоне отдыха на подоконнике - бра для чтения.
В пространстве используется минимум декора, только несколько черно-белых постеров и декоративные подушки на подоконнике. Главный элемент декора - постер с пандой, который добавляет пространству обаяния и неформальности.
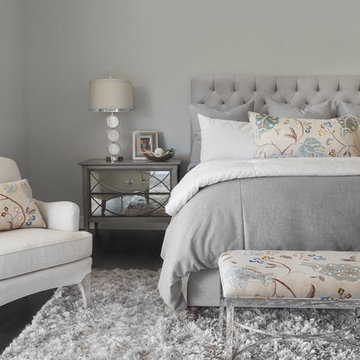
This romantic bedroom is exactly what our clients wanted, with plenty of texture and softness--a wonderful place to curl up and snuggle. Who needs a resort hotel with this room at home!
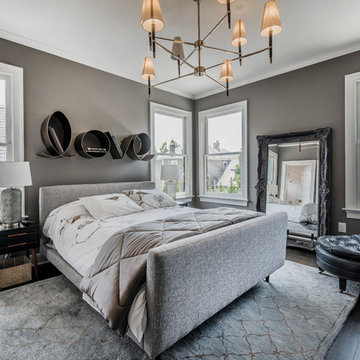
Inspiration pour une grande chambre parentale grise et noire traditionnelle avec un mur gris, parquet foncé, aucune cheminée et un sol noir.
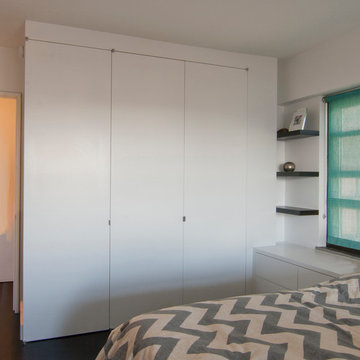
gut renovation, new dyed ebony hardwood floors, Benjamin Moore super white walls, custom built in window unit with shelves and bench storage, full height closet doors with offset pivot hinges and low profile edge pulls
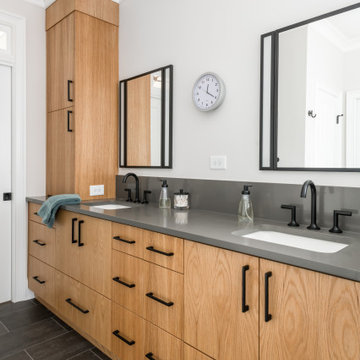
Our clients need a complete update to their master bathroom. Storage and comfort were the main focus with this remodel. Design elements included built in medicine cabinets, cabinet pullouts and a beautiful teak wood shower floor. Textured tile in the shower gives an added dimension to this luxurious new space.
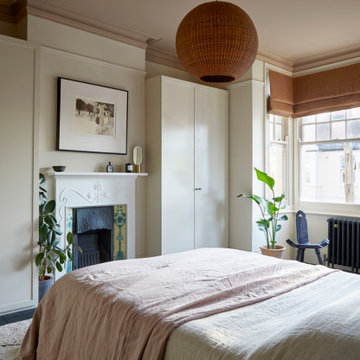
A new en-suite was created for the master bedroom, re-configuring a small box room to also create additional hallway coat and shoe storage.
Idée de décoration pour une chambre parentale minimaliste de taille moyenne avec un mur beige, parquet peint et un sol noir.
Idée de décoration pour une chambre parentale minimaliste de taille moyenne avec un mur beige, parquet peint et un sol noir.

Master bedroom
Idée de décoration pour une chambre parentale design de taille moyenne avec un mur blanc, sol en béton ciré, un sol noir et boiseries.
Idée de décoration pour une chambre parentale design de taille moyenne avec un mur blanc, sol en béton ciré, un sol noir et boiseries.
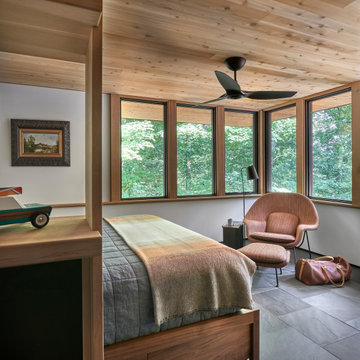
The cedar ceiling extends unimpeded out to the roof overhang while the corner windows expand the scale of the room well beyond its modest footprint.
Idée de décoration pour une chambre parentale chalet de taille moyenne avec un mur blanc, un sol en ardoise et un sol noir.
Idée de décoration pour une chambre parentale chalet de taille moyenne avec un mur blanc, un sol en ardoise et un sol noir.
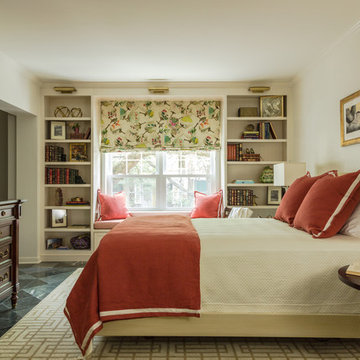
Susan Currie Design designed the update and renovation of a Garden District pied-a-terre.
Idées déco pour une chambre parentale classique de taille moyenne avec un mur blanc, un sol en carrelage de céramique, aucune cheminée et un sol noir.
Idées déco pour une chambre parentale classique de taille moyenne avec un mur blanc, un sol en carrelage de céramique, aucune cheminée et un sol noir.
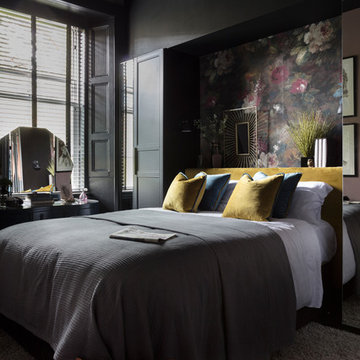
Susie Lowe
Réalisation d'une chambre design de taille moyenne avec un mur noir et un sol noir.
Réalisation d'une chambre design de taille moyenne avec un mur noir et un sol noir.
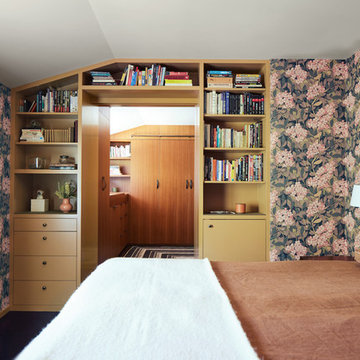
John Merkl
Idée de décoration pour une chambre vintage avec un mur multicolore et un sol noir.
Idée de décoration pour une chambre vintage avec un mur multicolore et un sol noir.
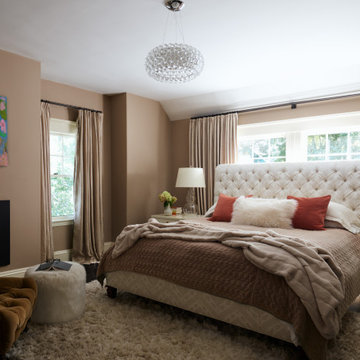
Exemple d'une grande chambre parentale chic avec un mur beige, parquet foncé, une cheminée standard, un manteau de cheminée en métal et un sol noir.
Idées déco de chambres marrons avec un sol noir
1
