Idées déco de chambres marrons
Trier par :
Budget
Trier par:Populaires du jour
1 - 20 sur 17 200 photos
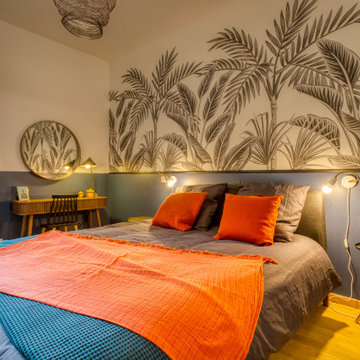
Cette chambre toute blanche s'est parée d'un papier peint panoramique effet jungle et d'un soubassement en peinture bleu profond. Une console et un lit en noyer, un joli miroir et des rideaux assortis au papier peint et la chambre est maintenant chaleureuse, confortable et stylée...
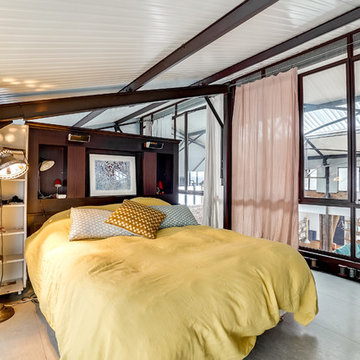
Vue sur la chambre parentale.
Derrière la tête de lit se trouve une salle de bains.
La chambre est située à l'étage et dispose d'une vue sur tout le séjour.
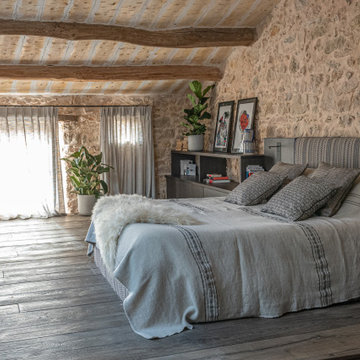
Espace couchage sous la charpente avec son plafond provençal et ses murs en pierres restaurées. Parquet massif équipé d'un chauffage au sol. Tête de lit et linéaire de rangement réalisés sur mesures.
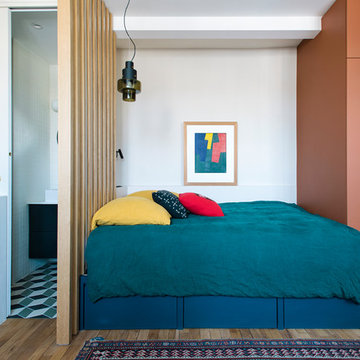
Crédit photo : Patrick Sordoillet
Exemple d'une petite chambre éclectique avec un mur blanc et parquet clair.
Exemple d'une petite chambre éclectique avec un mur blanc et parquet clair.
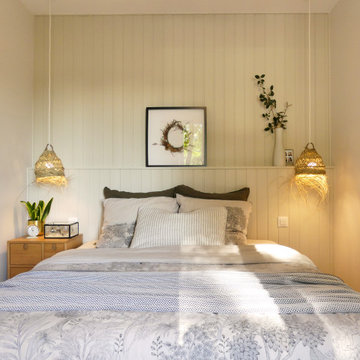
Chambre parentale avec tête de lit et dressing créés sur-mesure
Cette photo montre une chambre parentale bord de mer de taille moyenne avec un mur beige, parquet clair, un sol marron et du lambris.
Cette photo montre une chambre parentale bord de mer de taille moyenne avec un mur beige, parquet clair, un sol marron et du lambris.
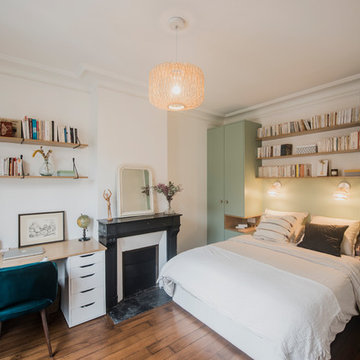
Idée de décoration pour une chambre parentale nordique de taille moyenne avec un mur multicolore, parquet foncé, une cheminée standard, un manteau de cheminée en pierre et un sol marron.
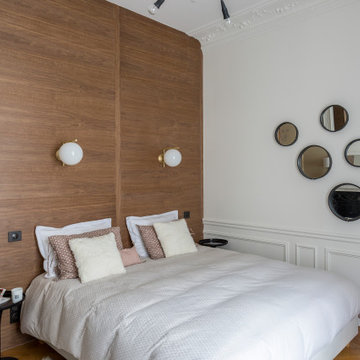
Cette photo montre une grande chambre parentale tendance en bois avec un mur blanc, un sol en bois brun, une cheminée standard, un manteau de cheminée en pierre et un sol marron.
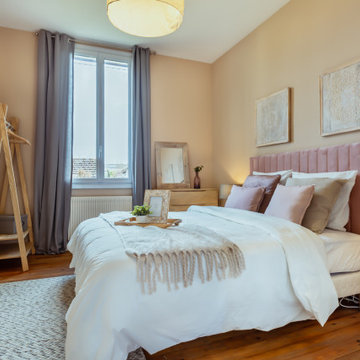
Aménagement d'un chambre dans une maison ancienne : parquet et hauteur sous plafond.
Chambre rose poudrée et beige
Cette photo montre une chambre parentale méditerranéenne de taille moyenne avec un mur jaune, parquet clair, aucune cheminée et un sol marron.
Cette photo montre une chambre parentale méditerranéenne de taille moyenne avec un mur jaune, parquet clair, aucune cheminée et un sol marron.

Idée de décoration pour une petite chambre urbaine avec un mur blanc, sol en béton ciré, un sol gris et un plafond voûté.

The homeowners had just purchased this home in El Segundo and they had remodeled the kitchen and one of the bathrooms on their own. However, they had more work to do. They felt that the rest of the project was too big and complex to tackle on their own and so they retained us to take over where they left off. The main focus of the project was to create a master suite and take advantage of the rather large backyard as an extension of their home. They were looking to create a more fluid indoor outdoor space.
When adding the new master suite leaving the ceilings vaulted along with French doors give the space a feeling of openness. The window seat was originally designed as an architectural feature for the exterior but turned out to be a benefit to the interior! They wanted a spa feel for their master bathroom utilizing organic finishes. Since the plan is that this will be their forever home a curbless shower was an important feature to them. The glass barn door on the shower makes the space feel larger and allows for the travertine shower tile to show through. Floating shelves and vanity allow the space to feel larger while the natural tones of the porcelain tile floor are calming. The his and hers vessel sinks make the space functional for two people to use it at once. The walk-in closet is open while the master bathroom has a white pocket door for privacy.
Since a new master suite was added to the home we converted the existing master bedroom into a family room. Adding French Doors to the family room opened up the floorplan to the outdoors while increasing the amount of natural light in this room. The closet that was previously in the bedroom was converted to built in cabinetry and floating shelves in the family room. The French doors in the master suite and family room now both open to the same deck space.
The homes new open floor plan called for a kitchen island to bring the kitchen and dining / great room together. The island is a 3” countertop vs the standard inch and a half. This design feature gives the island a chunky look. It was important that the island look like it was always a part of the kitchen. Lastly, we added a skylight in the corner of the kitchen as it felt dark once we closed off the side door that was there previously.
Repurposing rooms and opening the floor plan led to creating a laundry closet out of an old coat closet (and borrowing a small space from the new family room).
The floors become an integral part of tying together an open floor plan like this. The home still had original oak floors and the homeowners wanted to maintain that character. We laced in new planks and refinished it all to bring the project together.
To add curb appeal we removed the carport which was blocking a lot of natural light from the outside of the house. We also re-stuccoed the home and added exterior trim.
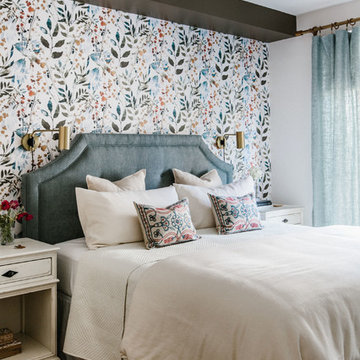
Carley Summers
Idée de décoration pour une chambre parentale tradition de taille moyenne avec un mur multicolore, un sol en bois brun et un sol marron.
Idée de décoration pour une chambre parentale tradition de taille moyenne avec un mur multicolore, un sol en bois brun et un sol marron.
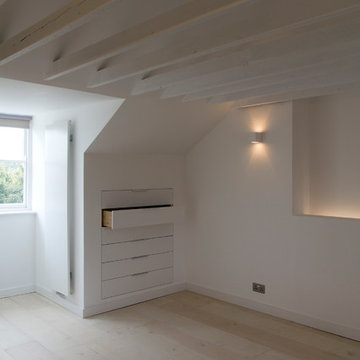
The open plan room is transformed by losing the attic space above the rafter ties: the ceiling was removed and the roof structure revealed to enhance the intrinsic character of the attic space through the exposure of the ceiling structure and the now exposed roof shape.
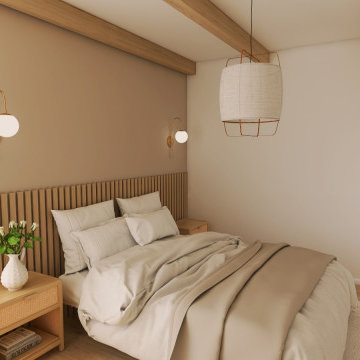
Exemple d'une petite chambre parentale beige et blanche scandinave avec un mur rose, sol en stratifié, un sol beige et poutres apparentes.
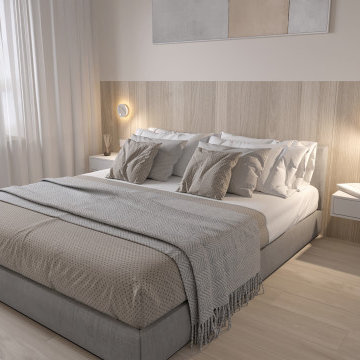
Современная квартира для семьи из четырех человек
Aménagement d'une petite chambre parentale blanche et bois contemporaine avec un mur beige, un sol en bois brun, aucune cheminée et un sol beige.
Aménagement d'une petite chambre parentale blanche et bois contemporaine avec un mur beige, un sol en bois brun, aucune cheminée et un sol beige.

This client wanted plenty of storage, therefore their designer Lucy fitted in storage on either side of the fireplace, but she also found room for an enormous wardrobe on the other side of the room too and suggested painting both wardrobes the same colour as the wall behind to help them blend in. The artwork and the fireplace provide a great contrast against the blue walls which catches your eye instead.
Want to transform your home with the UK’s #1 Interior Design Service? You can collaborate with professional and highly experienced designers, as well as our team of skilled Personal Shoppers to achieve your happy home effortlessly, all at a happy price.
For more inspiration visit our site to see more projects

This primary bedroom suite got the full designer treatment thanks to the gorgeous charcoal gray board and batten wall we designed and installed. New storage ottoman, bedside lamps and custom floral arrangements were the perfect final touches.
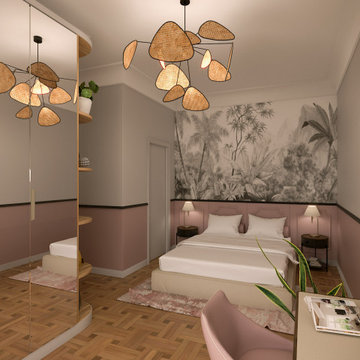
Idée de décoration pour une chambre parentale grise et rose design de taille moyenne avec un mur rose, parquet clair, un sol beige et du papier peint.

Photographer: Henry Woide
- www.henrywoide.co.uk
Architecture: 4SArchitecture
Idée de décoration pour une chambre parentale design de taille moyenne avec un mur blanc, parquet clair, une cheminée standard et un manteau de cheminée en plâtre.
Idée de décoration pour une chambre parentale design de taille moyenne avec un mur blanc, parquet clair, une cheminée standard et un manteau de cheminée en plâtre.
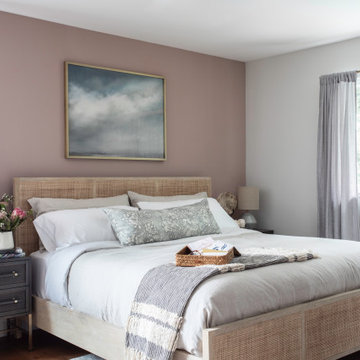
Idées déco pour une chambre parentale campagne de taille moyenne avec un mur rose, parquet foncé et un sol marron.
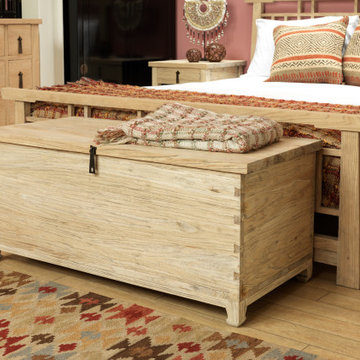
This beautiful blanket box in solid elm wood shows some nice features of traditional Chinese chests, such as the 'horse hoof' feet that it stands on. It comes in our wonderfully tactile 'rustic elm' finish to highlight the natural grain of the wood, and is made with large dovetail joints. Rather than using a more modern hinged lid, the chest features a traditional half board lid which can be removed to access the inside. Great at the end of a bed for storing bedding or clothes, the chest also works well as an unusual coffee table.
Idées déco de chambres marrons
1