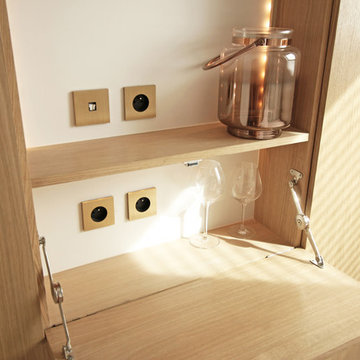Idées déco de chambres marrons
Trier par :
Budget
Trier par:Populaires du jour
81 - 100 sur 17 186 photos
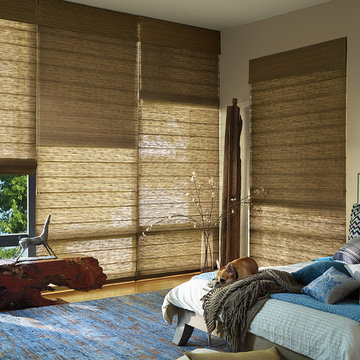
This contemporary master bedroom is eye-catching with the organic woven wood shades. The natural colors paired with the blues give this space a relaxing ambience. The shades are from our line of blackout shades or also known as blackout woven wood shades. They have a dual shade. This is important because you can operate it with the blackout behind or not.
Blackout window treatments have a variety of benefits than just blocking natural light, which make them a wise choice in any home. At Abda, we have a huge selection of blackout window treatments that block most natural light from entering your window, keeping bedrooms, nurseries and media rooms as dark as you like. With a variety of customizable options, blackout window treatments are available as insulating cellular shades, stylish roller shades and fashionable fabric curtains. Each of these window treatments can be personalized with color and control options perfectly suited to your room and style.
Benefits of Blackout:
1. Block the light. Some treatments can block up to 98% of the light. A blackout honeycomb shade layered with blackout curtains creates the ultimate darkness. Layering window treatments are also a wise choice because it adds visual interest and softens the space.
2. Block the noise. Blackout window treatments will also help reduce the noise coming from outside.
3. Save Energy. Blackout curtains can trap heat in during the winter and keep light and heat out during the summer. We have shades that can reduce unwanted solar heat through windows by up to 80%. And in the winter, can reduce heat loss through windows by up to 45%.
We work with clients in the Central Indiana Area. Contact us today to get started on your project. 317-273-8343
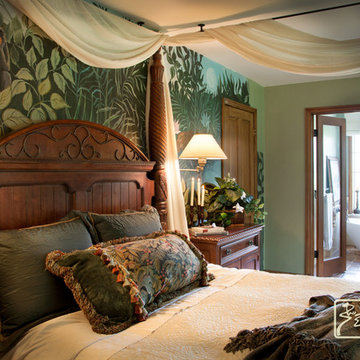
Luxurious modern take on a traditional white Italian villa. An entry with a silver domed ceiling, painted moldings in patterns on the walls and mosaic marble flooring create a luxe foyer. Into the formal living room, cool polished Crema Marfil marble tiles contrast with honed carved limestone fireplaces throughout the home, including the outdoor loggia. Ceilings are coffered with white painted
crown moldings and beams, or planked, and the dining room has a mirrored ceiling. Bathrooms are white marble tiles and counters, with dark rich wood stains or white painted. The hallway leading into the master bedroom is designed with barrel vaulted ceilings and arched paneled wood stained doors. The master bath and vestibule floor is covered with a carpet of patterned mosaic marbles, and the interior doors to the large walk in master closets are made with leaded glass to let in the light. The master bedroom has dark walnut planked flooring, and a white painted fireplace surround with a white marble hearth.
The kitchen features white marbles and white ceramic tile backsplash, white painted cabinetry and a dark stained island with carved molding legs. Next to the kitchen, the bar in the family room has terra cotta colored marble on the backsplash and counter over dark walnut cabinets. Wrought iron staircase leading to the more modern media/family room upstairs.
Project Location: North Ranch, Westlake, California. Remodel designed by Maraya Interior Design. From their beautiful resort town of Ojai, they serve clients in Montecito, Hope Ranch, Malibu, Westlake and Calabasas, across the tri-county areas of Santa Barbara, Ventura and Los Angeles, south to Hidden Hills- north through Solvang and more.
Exotic English cottage bedroom with mural, canopy & sheers, custom pillows and bedding,
Timothy J. Droney Contractor
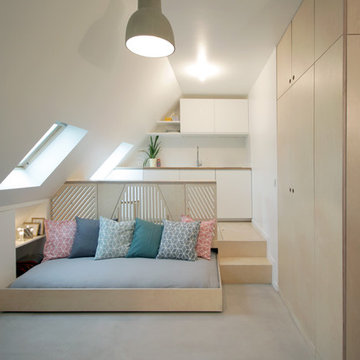
Bertrand Fompeyrine
Aménagement d'une petite chambre contemporaine avec un mur blanc, sol en béton ciré et aucune cheminée.
Aménagement d'une petite chambre contemporaine avec un mur blanc, sol en béton ciré et aucune cheminée.

Réalisation d'une petite chambre bohème avec un mur beige, un sol beige, un plafond voûté et du lambris de bois.

Idée de décoration pour une chambre design de taille moyenne avec un mur gris et un sol gris.
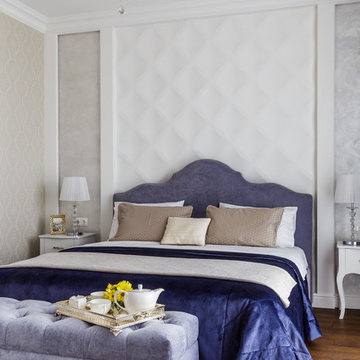
Cette photo montre une chambre parentale chic de taille moyenne avec un sol marron, un mur gris et parquet foncé.
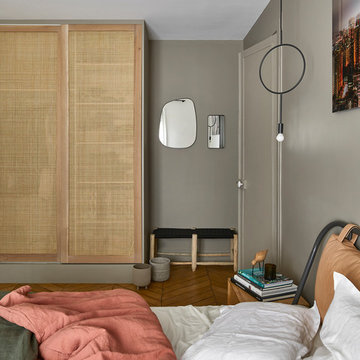
Exemple d'une chambre parentale scandinave de taille moyenne avec un mur beige et parquet clair.
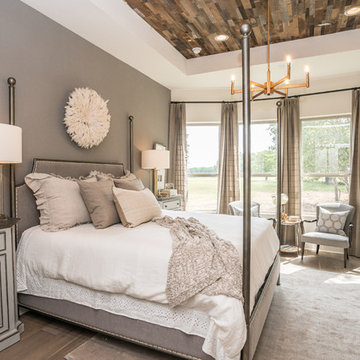
Idées déco pour une chambre classique de taille moyenne avec un mur blanc et un sol beige.
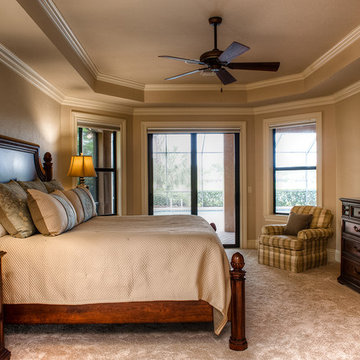
A complete remodel of this traditional style home. High-ceilings, tile floors, and an open-concept kitchen that was upgraded with high-end finishes and appliances. The master suite was completely modernized with marble countertops, soaker tub, and a glass hinged door shower.
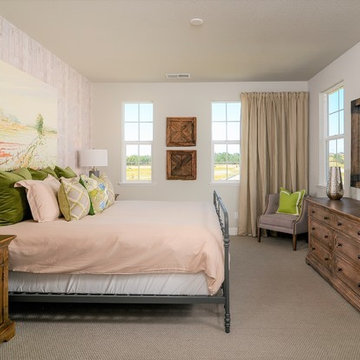
Photography by Brian Kellogg
Aménagement d'une chambre campagne de taille moyenne avec un mur multicolore, aucune cheminée et un sol beige.
Aménagement d'une chambre campagne de taille moyenne avec un mur multicolore, aucune cheminée et un sol beige.
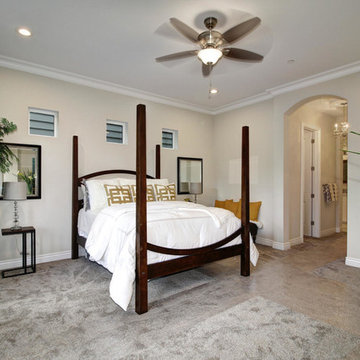
Exemple d'une chambre chic de taille moyenne avec un mur beige et un sol beige.
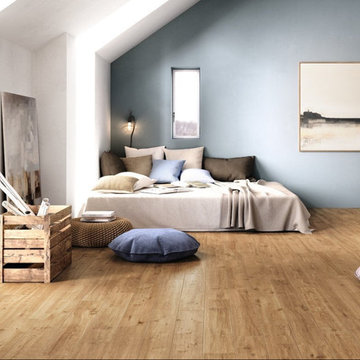
American Olean
Cette image montre une grande chambre parentale nordique avec un mur bleu, parquet clair et aucune cheminée.
Cette image montre une grande chambre parentale nordique avec un mur bleu, parquet clair et aucune cheminée.
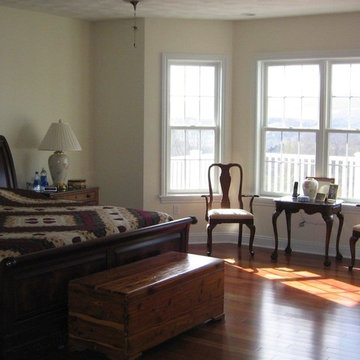
Inspiration pour une chambre parentale traditionnelle de taille moyenne avec un mur beige, parquet foncé et aucune cheminée.
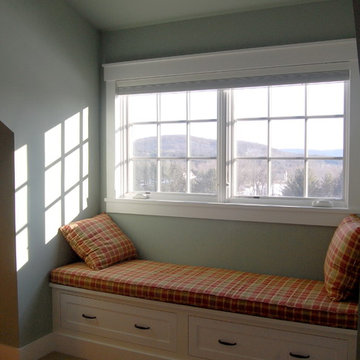
The Master Bedroom was designed to incorporate a lounge area facing the view w/ access to the deck.
Idée de décoration pour une petite chambre tradition avec un mur vert et aucune cheminée.
Idée de décoration pour une petite chambre tradition avec un mur vert et aucune cheminée.
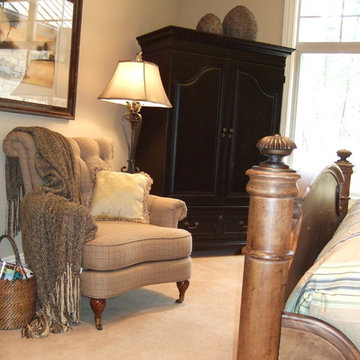
Exemple d'une chambre chic de taille moyenne avec un mur beige, aucune cheminée et un sol beige.
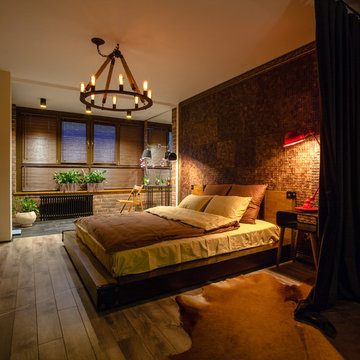
Интерьер спальни
Cette image montre une chambre mansardée ou avec mezzanine urbaine de taille moyenne avec un mur multicolore, un sol en bois brun et aucune cheminée.
Cette image montre une chambre mansardée ou avec mezzanine urbaine de taille moyenne avec un mur multicolore, un sol en bois brun et aucune cheminée.
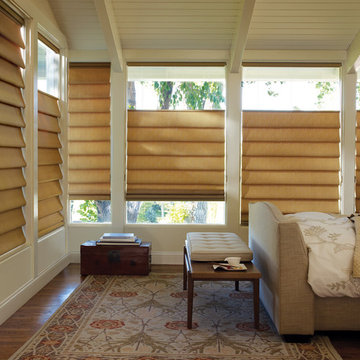
Cette photo montre une chambre d'amis chic de taille moyenne avec un mur blanc, un sol en bois brun, aucune cheminée et un sol marron.
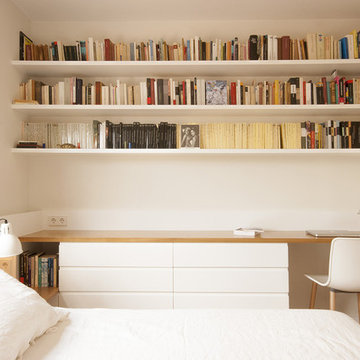
Iván Pomés
Réalisation d'une chambre parentale méditerranéenne de taille moyenne avec un mur blanc et aucune cheminée.
Réalisation d'une chambre parentale méditerranéenne de taille moyenne avec un mur blanc et aucune cheminée.
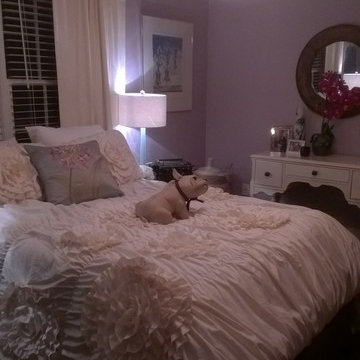
Sha-Ron Cassel
Aménagement d'une chambre d'amis classique de taille moyenne avec un mur violet.
Aménagement d'une chambre d'amis classique de taille moyenne avec un mur violet.
Idées déco de chambres marrons
5
