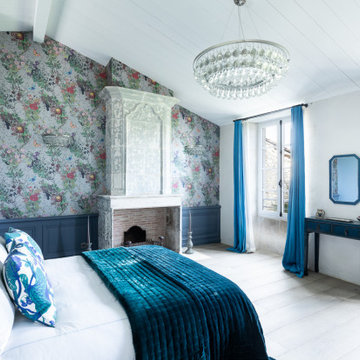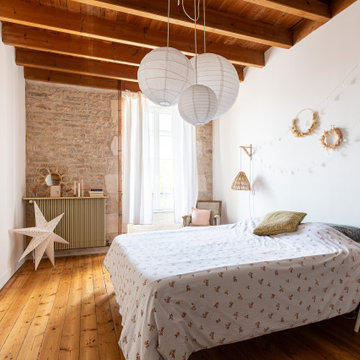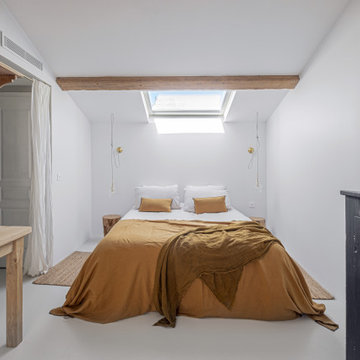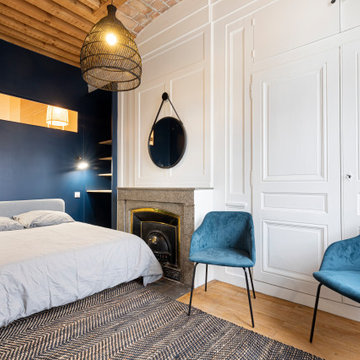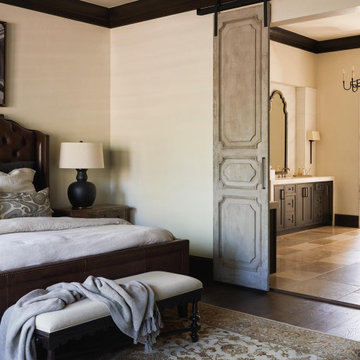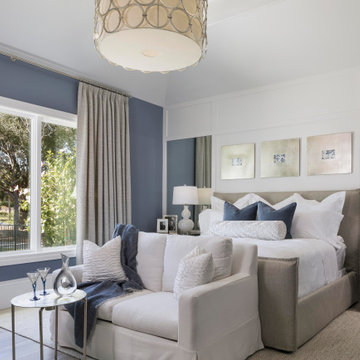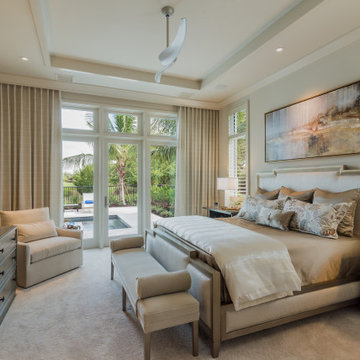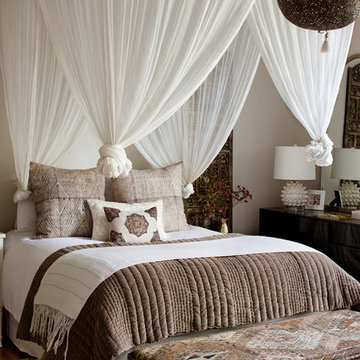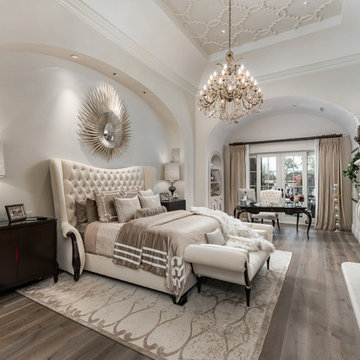Idées déco de chambres méditerranéennes
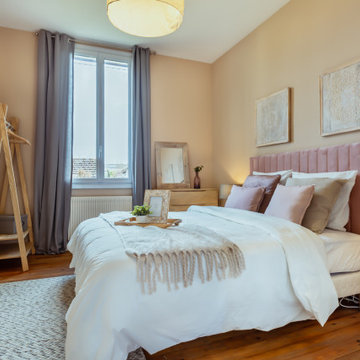
Aménagement d'un chambre dans une maison ancienne : parquet et hauteur sous plafond.
Chambre rose poudrée et beige
Cette photo montre une chambre parentale méditerranéenne de taille moyenne avec un mur jaune, parquet clair, aucune cheminée et un sol marron.
Cette photo montre une chambre parentale méditerranéenne de taille moyenne avec un mur jaune, parquet clair, aucune cheminée et un sol marron.
Trouvez le bon professionnel près de chez vous
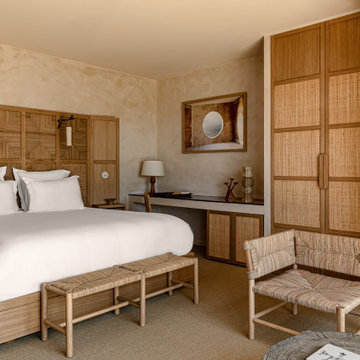
Dans les Hauts de Gordes, village pittoresque mondialement connu en plein cœur du Luberon, se niche une maison de rêve parmi les chênes, les lavandes odorantes et les cigales chantantes.
Une expérience unique imaginée par l’architecte d’intérieur Jérémie du Chaffaut et réalisée par Iconic House.
Source d’inspiration inépuisable et terre d’origine de l’architecte, la Provence est à l’honneur dans ce projet d’exception, mêlant artisanat et savoir-faire local.
Une allée d’œuvres d’art contemporaines borde le chemin et accueille le visiteur jusqu’à cet écrin provençal.
Avec vue imprenable sur la vallée, cette bastide de luxe au charme exceptionnel se dévoile et laisse entrevoir une piscine d’inspiration arty aux couleurs chaudes et ondulantes, conçue par l’artiste Robin Vermeersch.
Chaque pièce est pensée comme un voyage, le voyage intérieur de l’architecte dans les origines de sa terre natale.
Dans sa quête de matières, Jérémie du Chaffaut fait appel à Ressource et à sa parfaite maîtrise des pigments minéraux et des ocres pour apporter profondeur aux murs et résonance au lieu.
Dans le salon et la cuisine, les murs se parent de l’enduit Structure STR11 – Cordelière aux sillages d’une profonde matité. Le mobilier signé Midi, maison d’édition de meubles de l’architecte, fait écho à la fabrication ancestrale dénuée de superflu dans le souci du détail et de la perfection. Toutes les matières viennent de la nature, de forêts de chêne en gestion durable ou des bords du Rhône pour la paille.
Les teintes de terre cuite, de vert olive et de jaune paille, couleurs conductrices dans les revêtements et tissus d’intérieur, viennent ponctuer la cuisine et le salon, lieux de partage de ce lieu hors du temps.
Dans les chambres, les matières naturelles dévoilent leur charme méditerranéen à travers le bois et la paille du mobilier Midi. Les salles de bain aux Zelliges flamboyants nous plongent dans une Provence d’autrefois, mélancolique, chaude et rassurante. Chacune des 7 suites et salles de bain de la bastide revêtent un ton minéral tout en nuances, l’Enduit Romain Ressource ER45 – Faon. Les salles de bain qui les accompagnent dévoilent une équivalence de l’Enduit Romain, la teinte eqER45 – Faon.
À travers ce projet, les fondateurs d’Iconic House réussissent à nouveau leur pari d’amener le luxe d’un hôtel dans l’intimité d’une maison à travers une expérience de location d’exception.
Créateur : Jérémie du Chaffaut - Architecte
Site : http://www.iconic.house/les-hauts-de-gordes
Photographe : Mr. Tripper © Tous droits réservés
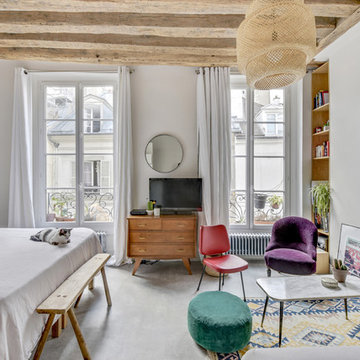
Shoootin
Aménagement d'une chambre blanche et bois méditerranéenne avec aucune cheminée, un sol gris et un mur gris.
Aménagement d'une chambre blanche et bois méditerranéenne avec aucune cheminée, un sol gris et un mur gris.
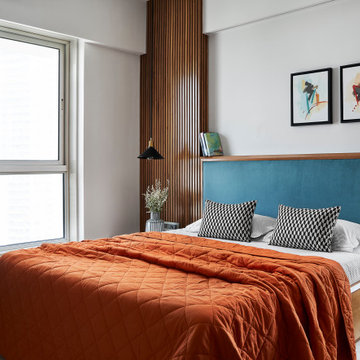
Dr. Shah works as a physician, and Mrs. Shah is a stay-at-home mom. Mrs. Shah was given the task of making their home colourful, upbeat, and bright in keeping with her personality. She was used to visiting her husband's clinic frequently, which had the traditional decor, therefore she didn't want to go mainstream with the typical dark wood and white interiors. Mr. Shah wanted the expenditure budget to be moderate, so we were free to experiment with colours and finishes.
We turned the client's four-bedroom flat, which was builder-ready, into a three-bedroom one. We replaced the apartment's old tile flooring using Nexion "Coniwood Cedro" tiles throughout the entire space in a herringbone pattern. The builder left the kitchen in its original condition, and we replaced the sink and faucet in the dry areas of the two bathrooms and the powder room to freshen them up. The master bathroom received a total remodel. All free-standing furniture is created in-house and is customised for size and style.
We immediately enter the spacious living area, which has big front windows that extend from end to end. A nesting coffee table and an L-shaped sofa make up the furniture arrangement. On the left, a movable-back upholstered swing, and two armchairs just across from it. The L-shaped sofa and the installation of a hardwood ceiling above the swing bring warmth to the room's plain, white ceiling. A tall highlighted mint green boxed panel with a modern design notion was inspired by old antique village doors and is located next to the armchairs. The boxed panel doubles as a closet and a door to one bedroom.
The bedroom next to the living area serves as a guest room as well as a temporary residence for their oldest daughter's American family. She requested a dark green sofa and a Scandinavian aesthetic, which is how this space was designed. Since this room is the smallest of the others, we had to design a couch bed that can be converted into a comfortable queen-sized bed for visitors. We only added a pastel-coloured splash of paint art wallpaper in a wood frame at the back of the sofa since we wanted the room to be as tidy and white on the walls. The clients wanted more seats so they could utilise the space as a den and perhaps host small gatherings. Because of this, we placed a wooden bench with storage within and an upholstered seating ledge on top by the window. A white-finished dresser and desk with a bespoke design are placed next to the sofa. Wardrobes guide the way through the room's white and mirror-finished hallway.
After passing through a little corridor with a textured, side-lit wall panel made of white Indian stone, we enter the living area once more. On the Indian stone wall, a teak wood console unit with an organic mirror above it and a little drawer for knick-knacks was mounted. The existing powder room, which was light grey and white in colour, is located just across from it. We replaced the sink and the faucet added a specially-made mirror and added a black and white drawer unit underneath.
The large dining room has a table that accommodates eight people. A table with a veneer finish and a huge tile top is part of the setting. A dramatic and asymmetrical feeling is created by 5 dining chairs in white with 2 different types. An upholstered bench with an upholstered back was resting against the wall. To increase the size of the master bedroom, we moved the shared wall between the dining area and the master bedroom in the direction of the dining area. The dining area's constructed niche was the perfect location for the client's intended temple.
The temple has veneer arched panels, a white door with a fluted finish for storage beneath the shelf, and an aqua-blue quartz inlay on a white stone back that serves as the temple's back. From the scraps of the composite stone, we also made the stairs to support the idol.
The doors with a disguised white and mirror frame are next to the dining area. A tall storage unit, the kitchen, a second tall storage unit, and a third bedroom are all accessible starting from the right.
The younger daughter and her husband, who frequently pays a visit to the couple, will use this bedroom. The layout of this bedroom, which is reached by a lengthy corridor, features a queen-size teak wood bed in the front, a headboard made of upholstered wood with a wooden frame, a side table with a fluted design panelled from top to bottom, and wardrobes with louvred designs on the right. A teak wood dresser with a drawer at the bottom is next to the closet. Streamlined profile lighting built into the mirror. Our client was particular that her room is made of wood and has straightforward ideas, therefore there is a ladder desk directly across from the bed in the corner.
Then we make our way back to the dining room. A dramatic blue door that goes into the master bedroom is located next to the hidden mirror and white-framed doors. This bedroom was created by combining two tiny bedrooms into one, giving the enormous king-size bed and wardrobes space on both sides. The bed and the white dressing area with the white wood-finished wardrobes for the clients' everyday use are visible upon arrival on the left. Next to this wardrobe is the master bathroom, which features a colour scheme of aqua blue, wood, and cream with gold fixtures and decorations. A shelf made of unfinished wood with lighting fixtures was added as a feature. For the clients' outerwear, there is another wardrobe section completed in bolivar green wood across from the bed.
Each bedroom has a large window that lets in enough natural light to brighten the room.
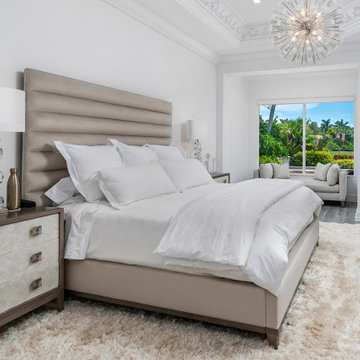
Muted color scheme shows off the lush greenery of the tropical gardens and golf course views, but they certainly aren't dull colors. Use of metallic and lux textured fabrics add layers of texture while highlighting the oversized windows. Organic shaped fixtures and geometric shaped furniture display the client's whimsical personality. These unique pieces are found throughout the home. Soft teal and green colors are used as accents and focal points.
Photography by Luxhunters Productions
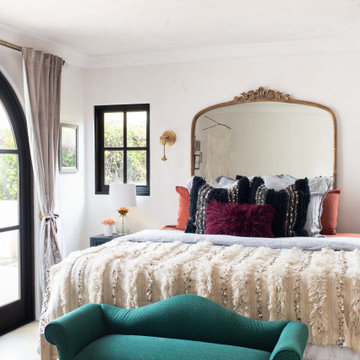
The 1,750-square foot Manhattan Beach bungalow is home to two humans and three dogs. Originally built in 1929, the bungalow had undergone various renovations that convoluted its original Moorish style. We gutted the home and completely updated both the interior and exterior. We opened the floor plan, rebuilt the ceiling with reclaimed hand-hewn oak beams and created hand-troweled plaster walls that mimicked the construction and look of the original walls. We also rebuilt the living room fireplace by hand, brick-by-brick, and replaced the generic roof tiles with antique handmade clay tiles.
We returned much of this 3-bed, 2-bath home to a more authentic aesthetic, while adding modern touches of luxury, like radiant-heated floors, bi-fold doors that open from the kitchen/dining area to a large deck, and a custom steam shower, with Moroccan-inspired tile and an antique mirror. The end result is evocative luxury in a compact space.
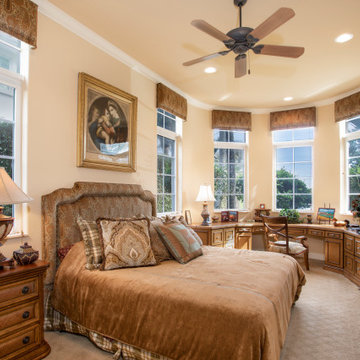
Exemple d'une chambre avec moquette méditerranéenne avec un mur beige et un sol beige.
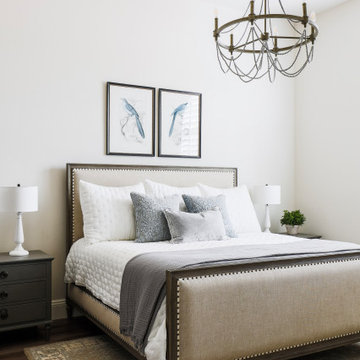
Exemple d'une chambre d'amis méditerranéenne de taille moyenne avec un sol en bois brun, un mur blanc et un sol marron.
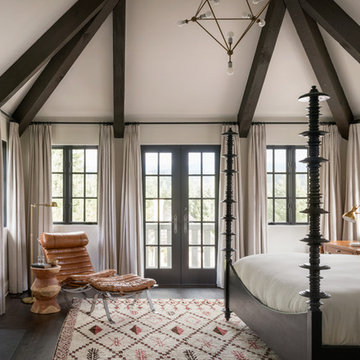
Idée de décoration pour une chambre parentale méditerranéenne avec un mur blanc, parquet foncé, une cheminée standard et un sol marron.
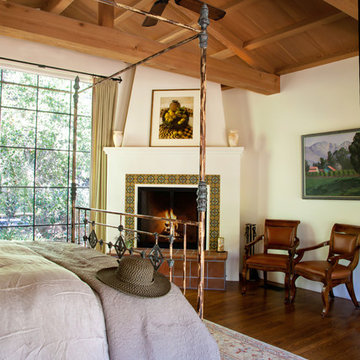
This old 1920's home is thought to be an original George Washington Smith home, has now been updated and extended by Architect Bob Easton of Santa Barbara.
Arched walls over stairs, plaster fireplaces, and very simple, comfortable design make for a very livable home for this family with multiple pets. Leather sofas for an easy feel, over antique hand knotted rugs and old world furniture show off this old Spanish home in the Ojai Valley. The Designers used periwinkle colored windows and doors to play off the black iron windows, and real Malibu tile with white marble tile surrounds around a blue granite kitchen island. The living room ceiling is completely original, and is the inspiration for the new exposed beam master suite ceilings. All the lighting is custom wrought iron fixtures, made especially for this home. A powder room features deep blue tiles and Malibu tile wainscot, the paintings are all of simple early California scenes which all make for an earthy, simple old time style, Project Location: Ojai, California. Project designed by Maraya Interior Design. From their beautiful resort town of Ojai, they serve clients in Montecito, Hope Ranch, Malibu, Westlake and Calabasas, across the tri-county areas of Santa Barbara, Ventura and Los Angeles, south to Hidden Hills- north through Solvang and more.
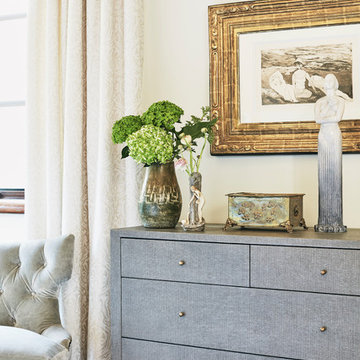
Master Bedroom
Idée de décoration pour une très grande chambre parentale méditerranéenne avec un mur blanc, parquet foncé et un sol marron.
Idée de décoration pour une très grande chambre parentale méditerranéenne avec un mur blanc, parquet foncé et un sol marron.
Idées déco de chambres méditerranéennes
2
