Idées déco de chambres modernes avec différents habillages de murs
Trier par :
Budget
Trier par:Populaires du jour
1 - 20 sur 2 796 photos
1 sur 3
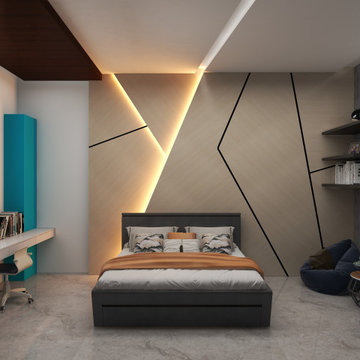
The modern wall paneling, adorned with sleek lighting fixtures, creates an ambiance that resonates with the heart of a game-loving teen boy. The blue accent-colored bookcase takes center stage, showcasing personal treasures and adding a vibrant touch. Explore a space where style seamlessly blends with a playful spirit, inviting endless adventures and self-expression
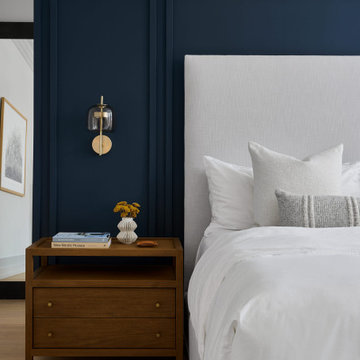
We opted for a wall sconce as a bedside light to keep the nightstands clear and uncluttered. The brass and amber glass wall sconce adds some contrast to the blue accent wall in a clean, elegant way.

Idée de décoration pour une grande chambre minimaliste avec un mur blanc, un sol gris et du lambris.

Modern neutral bedroom with wrapped louvres.
Cette image montre une grande chambre parentale minimaliste avec un mur beige, parquet clair, aucune cheminée, un sol beige, poutres apparentes et du lambris.
Cette image montre une grande chambre parentale minimaliste avec un mur beige, parquet clair, aucune cheminée, un sol beige, poutres apparentes et du lambris.
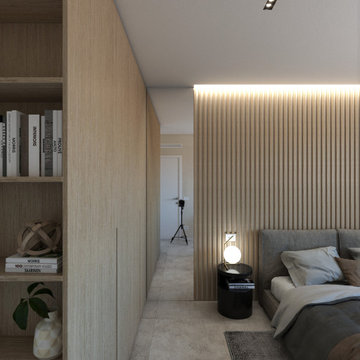
Cette photo montre une chambre parentale moderne en bois de taille moyenne avec un mur blanc, un sol en carrelage de porcelaine, un sol beige et un plafond décaissé.
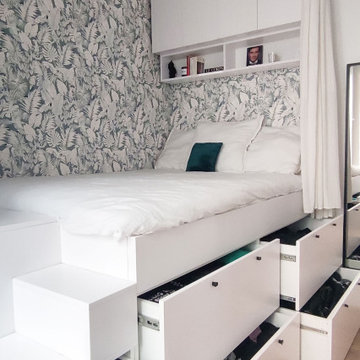
L'espace nuit a été imaginé dans un ambiance tropicale douce. Un lit estrade a été réalisé sur mesure afin d'y intégrer de multiples rangements et dressings. Chaque centimètre est exploité et optimisé. Un claustra blanc vient délimiter la pièce de vie de l'espace nuit
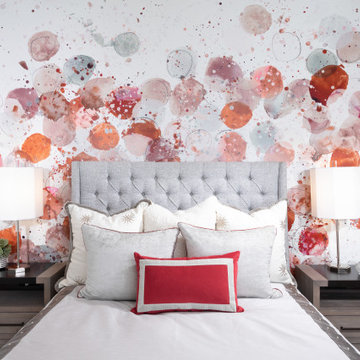
A wall mural highlights this bedroom with an upholstered bed, custom bedding and decorative lighting.
Réalisation d'une petite chambre d'amis minimaliste avec un mur multicolore, sol en stratifié, un sol marron et du papier peint.
Réalisation d'une petite chambre d'amis minimaliste avec un mur multicolore, sol en stratifié, un sol marron et du papier peint.
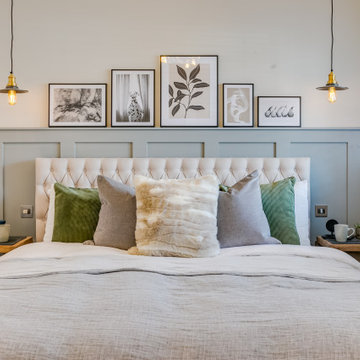
This cozy and contemporary paneled bedroom is a great space to unwind. With a sliding hidden door to the ensuite, a large feature built-in wardrobe with lighting, and a ladder for tall access. It has hints of the industrial and the theme and colors are taken through into the ensuite.
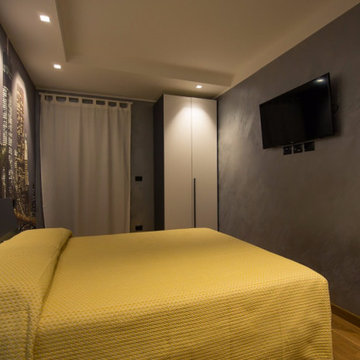
Camera da letto illuminata da un faretto a installato a contro soffitto a filo cartongesso Leds C4
Abat Jour 3 watt orientabile
Ogni camera da letto viene gestita con domotica Mygekko. Controllo remoto per organizzare l'arrivo e la ripartenza dei clienti. Check presenza clienti e benvenuto
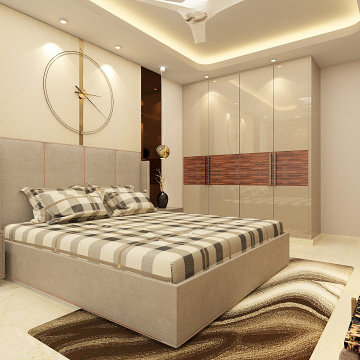
Idée de décoration pour une chambre parentale minimaliste avec un mur beige, un sol en marbre, un sol beige, un plafond à caissons et du lambris.
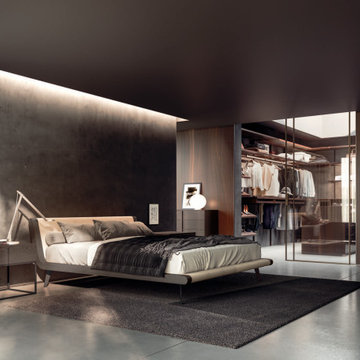
A modern bedroom with glass walk-in closet from the Spring Collection. There are a variety of colors, styles, and finishes.
Réalisation d'une grande chambre parentale minimaliste en bois avec sol en béton ciré et un sol gris.
Réalisation d'une grande chambre parentale minimaliste en bois avec sol en béton ciré et un sol gris.
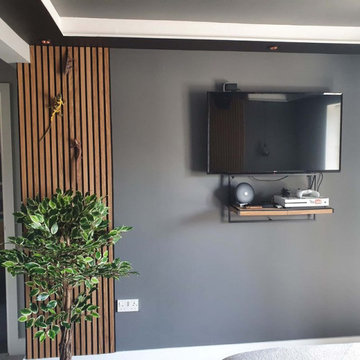
My client wanted black, but was too worried about it being so dark, so this was the outcome. Bespoke drawers and wardrobe with them colour matched to the paint.
Wall panelling used to create a cosy feel and make it modern and stylish over the bed and opposite to tie it all in.
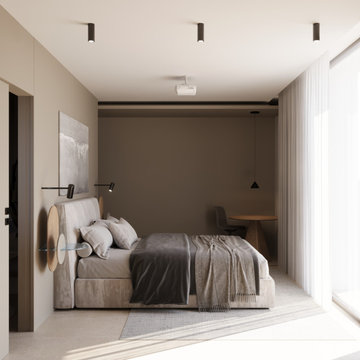
Il bellissimo appartamento a Bologna di questa giovanissima coppia con due figlie, Ginevra e Virginia, è stato realizzato su misura per fornire a V e M una casa funzionale al 100%, senza rinunciare alla bellezza e al fattore wow. La particolarità della casa è sicuramente l’illuminazione, ma anche la scelta dei materiali.
Eleganza e funzionalità sono sempre le parole chiave che muovono il nostro design e nell’appartamento VDD raggiungono l’apice.
Il tutto inizia con un soggiorno completo di tutti i comfort e di vari accessori; guardaroba, librerie, armadietti con scarpiere fino ad arrivare ad un’elegantissima cucina progettata appositamente per V!
Lavanderia a scomparsa con vista diretta sul balcone. Tutti i mobili sono stati scelti con cura e rispettando il budget. Numerosi dettagli rendono l’appartamento unico:
i controsoffitti, ad esempio, o la pavimentazione interrotta da una striscia nera continua, con l’intento di sottolineare l’ingresso ma anche i punti focali della casa. Un arredamento superbo e chic rende accogliente il soggiorno.
Alla camera da letto principale si accede dal disimpegno; varcando la porta si ripropone il linguaggio della sottolineatura del pavimento con i controsoffitti, in fondo al quale prende posto un piccolo angolo studio. Voltando lo sguardo si apre la zona notte, intima e calda, con un grande armadio con ante in vetro bronzato riflettente che riscaldano lo spazio. Il televisore è sostituito da un sistema di proiezione a scomparsa.
Una porta nascosta interrompe la continuità della parete. Lì dentro troviamo il bagno personale, ma sicuramente la stanza più seducente. Una grande doccia per due persone con tutti i comfort del mercato: bocchette a cascata, soffioni colorati, struttura wellness e tubo dell’acqua! Una mezza luna di specchio retroilluminato poggia su un lungo piano dove prendono posto i due lavabi. I vasi, invece, poggiano su una parete accessoria che non solo nasconde i sistemi di scarico, ma ha anche la funzione di contenitore. L’illuminazione del bagno è progettata per garantire il relax nei momenti più intimi della giornata.
Le camerette di Ginevra e Virginia sono totalmente personalizzate e progettate per sfruttare al meglio lo spazio. Particolare attenzione è stata dedicata alla scelta delle tonalità dei tessuti delle pareti e degli armadi. Il bagno cieco delle ragazze contiene una doccia grande ed elegante, progettata con un’ampia nicchia. All’interno del bagno sono stati aggiunti ulteriori vani accessori come mensole e ripiani utili per contenere prodotti e biancheria da bagno.
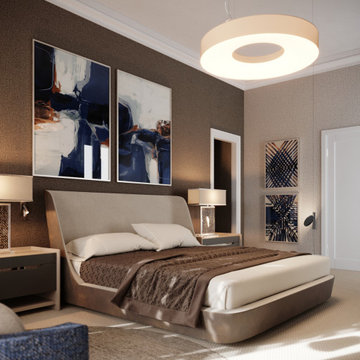
Full Decoration
Cette photo montre une chambre moderne avec un sol beige et du papier peint.
Cette photo montre une chambre moderne avec un sol beige et du papier peint.
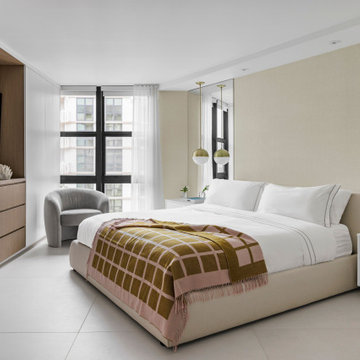
In the master bedroom design, where we used a queen-size Ophelia bed and a gray accent chair, the drawers and closet covering the TV were custom made. The globe pendant lights on the nightstands give the design a gold accent.
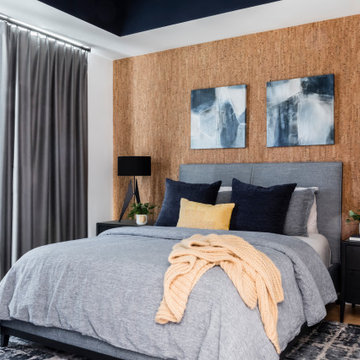
Den/Bedroom
Idées déco pour une petite chambre d'amis moderne avec un sol en bois brun, aucune cheminée, un sol bleu, un plafond décaissé et du papier peint.
Idées déco pour une petite chambre d'amis moderne avec un sol en bois brun, aucune cheminée, un sol bleu, un plafond décaissé et du papier peint.
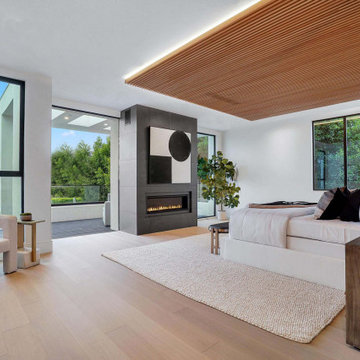
Modern Bedroom with wood slat accent wall that continues onto ceiling. Neutral bedroom furniture in colors black white and brown.
Réalisation d'une grande chambre parentale minimaliste en bois avec un mur blanc, parquet clair, une cheminée standard, un manteau de cheminée en carrelage, un sol marron et un plafond en bois.
Réalisation d'une grande chambre parentale minimaliste en bois avec un mur blanc, parquet clair, une cheminée standard, un manteau de cheminée en carrelage, un sol marron et un plafond en bois.
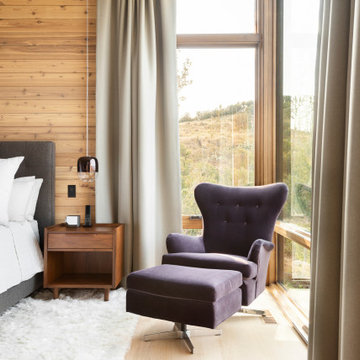
Rich tactile materials along with nature flowing in through corner windows gives the master bedroom a cozy, relaxing atmosphere.
Cette image montre une chambre parentale minimaliste en bois avec parquet clair.
Cette image montre une chambre parentale minimaliste en bois avec parquet clair.
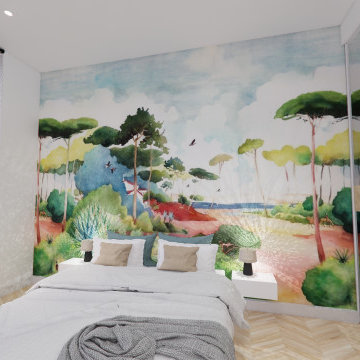
La rénovation du Projet #48 a consisté à diviser un appartement de 95m2 en deux appartements de 2 pièces destinés à la location saisonnière. En effet, la configuration particulière du bien permettait de conserver une entrée commune, tout en recréant dans chaque appartement une cuisine, une pièce de vie, une chambre séparée, et une salle de douche.
Le bien totalement vétuste a été entièrement rénové : remplacement de l'électricité, de la plomberie, des sols, des peintures, des fenêtres, et enfin ajout de la climatisation.
Le nombre assez réduit de fenêtres et donc une faible luminosité intérieure nous a fait porter une attention toute particulière à la décoration, que nous avons imaginée moderne et colorée, mais aussi au jeu des éclairages directs et indirects. L'ajout de verrières type atelier entre les chambres et les pièces de vie, et la pose d'un papier peint panoramique Isidore Leroy a enfin permis de créer de vrais cocons, propices à la détente à l'évasion méditerranéenne.
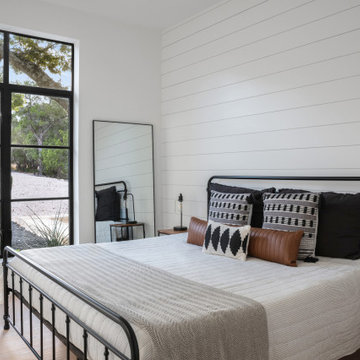
Aménagement d'une chambre d'amis moderne de taille moyenne avec un mur blanc, parquet clair, un sol beige et du lambris de bois.
Idées déco de chambres modernes avec différents habillages de murs
1