Idées déco de chambres modernes avec un plafond en bois
Trier par :
Budget
Trier par:Populaires du jour
1 - 20 sur 319 photos
1 sur 3

Modern Bedroom with wood slat accent wall that continues onto ceiling. Neutral bedroom furniture in colors black white and brown.
Aménagement d'une grande chambre parentale moderne en bois avec un mur blanc, parquet clair, une cheminée standard, un manteau de cheminée en carrelage, un sol marron et un plafond en bois.
Aménagement d'une grande chambre parentale moderne en bois avec un mur blanc, parquet clair, une cheminée standard, un manteau de cheminée en carrelage, un sol marron et un plafond en bois.
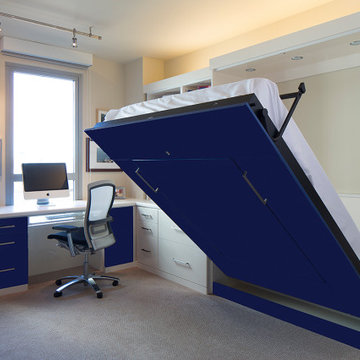
Custom cabinetry hides dual-use furniture in this home office that doubles as a guest bedroom - a convertible bed and a second desk.
Exemple d'une petite chambre moderne avec un mur beige, un sol beige et un plafond en bois.
Exemple d'une petite chambre moderne avec un mur beige, un sol beige et un plafond en bois.
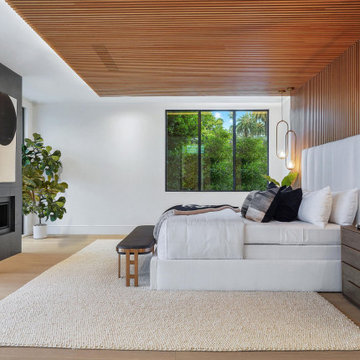
Modern Bedroom with wood slat accent wall that continues onto ceiling. Neutral bedroom furniture in colors black white and brown.
Idée de décoration pour une grande chambre parentale minimaliste en bois avec un mur blanc, parquet clair, une cheminée standard, un manteau de cheminée en carrelage, un sol marron et un plafond en bois.
Idée de décoration pour une grande chambre parentale minimaliste en bois avec un mur blanc, parquet clair, une cheminée standard, un manteau de cheminée en carrelage, un sol marron et un plafond en bois.

Elegant and serene, this master bedroom is simplistic in design yet its organic nature brings a sense of serenity to the setting. Adding warmth is a dual-sided fireplace integrated into a limestone wall.
Project Details // Straight Edge
Phoenix, Arizona
Architecture: Drewett Works
Builder: Sonora West Development
Interior design: Laura Kehoe
Landscape architecture: Sonoran Landesign
Photographer: Laura Moss
Bed: Peter Thomas Designs
https://www.drewettworks.com/straight-edge/
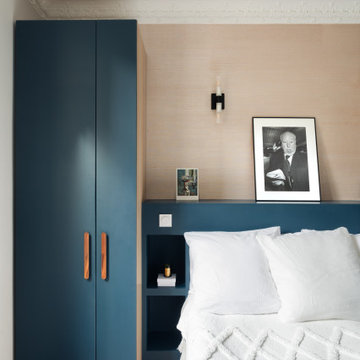
La chambre côté fenêtre.
Réalisation d'une chambre parentale haussmannienne minimaliste de taille moyenne avec un mur bleu, un sol en bois brun, une cheminée d'angle, un manteau de cheminée en brique, un plafond en bois et du papier peint.
Réalisation d'une chambre parentale haussmannienne minimaliste de taille moyenne avec un mur bleu, un sol en bois brun, une cheminée d'angle, un manteau de cheminée en brique, un plafond en bois et du papier peint.
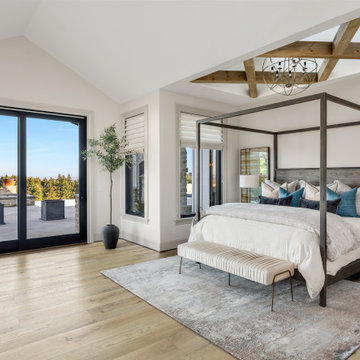
Lagos is a 9 inch x 70 inch ESPC Vinyl Plank with a country oak design and rustic beige tones. This flooring is constructed with a revolutionary ESPC core (rigid, waterproof SPC and added layer of LVT for complete stability and comfort), 20mil protective wear layer, rare 70 inch length planks, and unbelievably realistic wood grain texture.
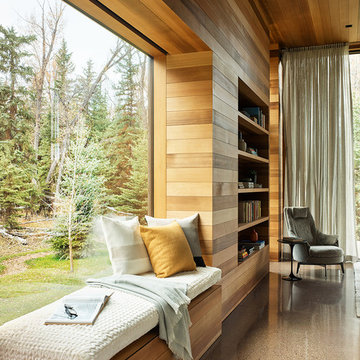
CLB worked with the clients on all furnishings in the Riverbend residence to bring a comfortable, casual elegance to spaces that might otherwise feel grand using texture and saturated colors.
Residential architecture and interior design by CLB in Jackson, Wyoming – Bozeman, Montana.
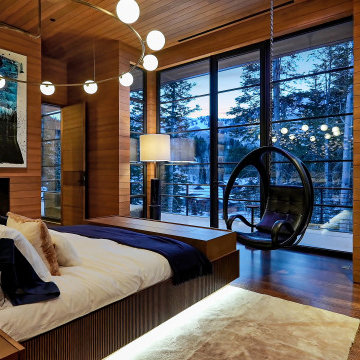
Warm, subtle details reinforce the exterior environment as the defining focal point for the master bedroom.
Custom windows, doors, and hardware designed and furnished by Thermally Broken Steel USA.
Other sources:
Selenite Credenza: Newell Design Studios.
Pod leather hanging chair: Blackman Cruz.
Custom pendant lighting fixture: Blueprint Lighting.
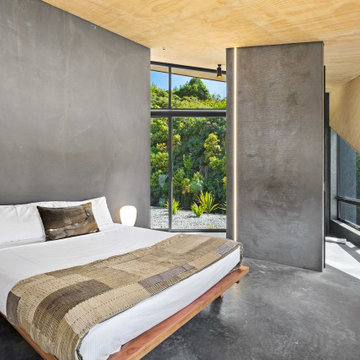
Simplistic and stunning.
Cette image montre une petite chambre parentale minimaliste en bois avec sol en béton ciré, un sol gris, un plafond en bois et un mur gris.
Cette image montre une petite chambre parentale minimaliste en bois avec sol en béton ciré, un sol gris, un plafond en bois et un mur gris.
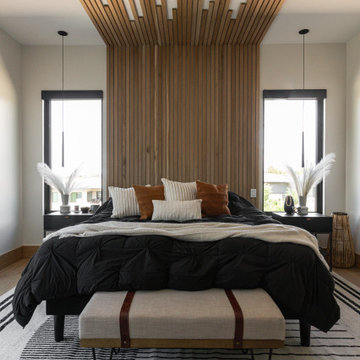
Bedroom with feature wall and ceiling.
Aménagement d'une grande chambre parentale moderne avec un mur blanc, un sol en bois brun, un sol marron, un plafond en bois et du lambris.
Aménagement d'une grande chambre parentale moderne avec un mur blanc, un sol en bois brun, un sol marron, un plafond en bois et du lambris.
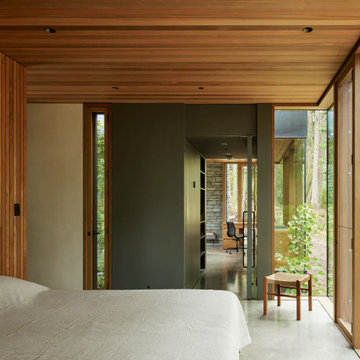
Glass and teak walls with a cedar ceiling comprise this bedroom. Views into home office in the background.
Cette photo montre une chambre parentale moderne en bois avec sol en béton ciré, un mur marron, un sol gris et un plafond en bois.
Cette photo montre une chambre parentale moderne en bois avec sol en béton ciré, un mur marron, un sol gris et un plafond en bois.
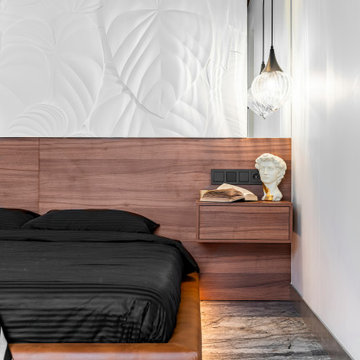
bedroom lighting and decor details
Cette image montre une chambre parentale minimaliste de taille moyenne avec un mur blanc, un sol en marbre, un sol gris, un plafond en bois et du lambris.
Cette image montre une chambre parentale minimaliste de taille moyenne avec un mur blanc, un sol en marbre, un sol gris, un plafond en bois et du lambris.
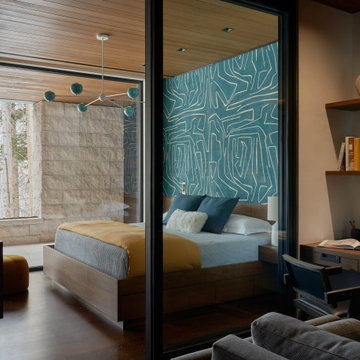
Aménagement d'une grande chambre moderne avec un mur multicolore, un sol multicolore et un plafond en bois.
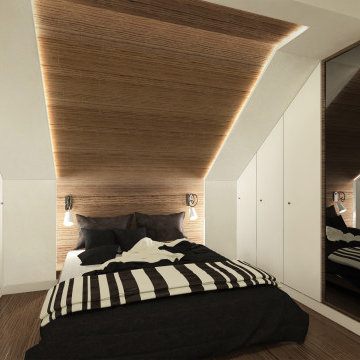
Idée de décoration pour une petite chambre parentale minimaliste avec parquet clair, un plafond en bois et du lambris.
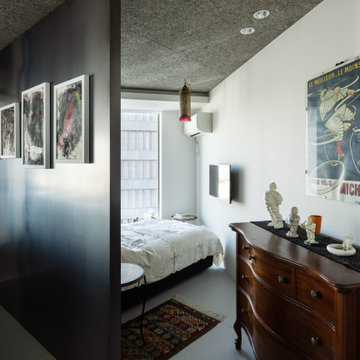
3LDKのマンションを開放的なワンルーム空間にしました。寝室とは最小限の壁だけで区切られています。
photo:Yohei Sasakura
Cette image montre une chambre parentale grise et noire minimaliste de taille moyenne avec un mur blanc, sol en béton ciré, aucune cheminée, un sol gris, un plafond en bois et du lambris de bois.
Cette image montre une chambre parentale grise et noire minimaliste de taille moyenne avec un mur blanc, sol en béton ciré, aucune cheminée, un sol gris, un plafond en bois et du lambris de bois.
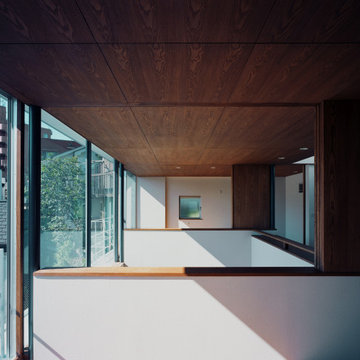
Réalisation d'une chambre parentale minimaliste avec un mur blanc, un sol en bois brun, un plafond en bois et du lambris de bois.
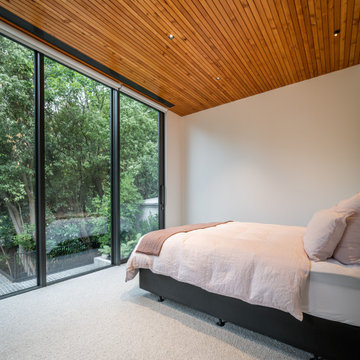
Cette photo montre une chambre avec moquette moderne avec un mur beige, un sol beige et un plafond en bois.
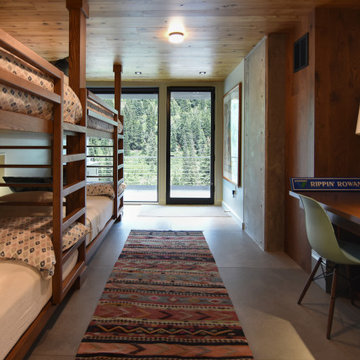
Cette photo montre une chambre d'amis moderne en bois avec un mur beige, sol en béton ciré, un sol gris et un plafond en bois.
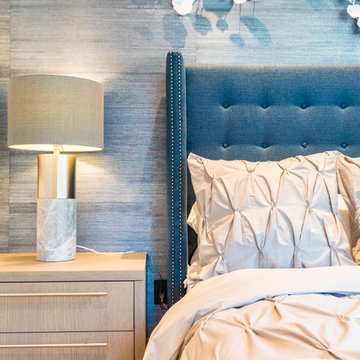
A relaxing master bedroom with custom designed floating nightstands designed by principal designer Emily Roose (Esposito). A deep blue grasscloth wallpaper is on the headboard wall with a navy blue tufted bed.
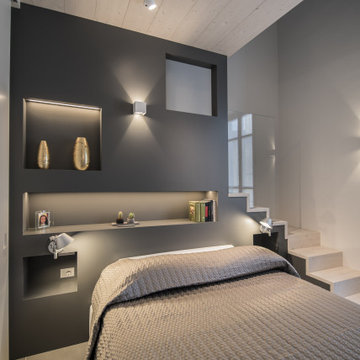
un soppalco ricavato interamente in legno con sotto la camera e sopra una salotto per la lettura ed il relax. La struttura portante, diventa comodino, libreria ed infine quinta scenografica, grazie le strip led, inserite dentro le varie nicchie.
Idées déco de chambres modernes avec un plafond en bois
1