Idées déco de chambres modernes avec un plafond en lambris de bois
Trier par :
Budget
Trier par:Populaires du jour
1 - 20 sur 61 photos
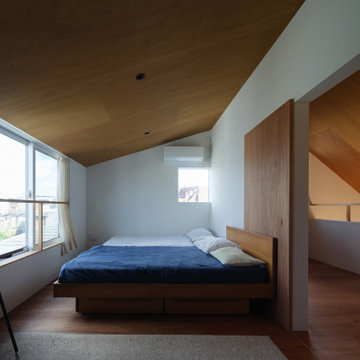
3階 寝室と将来子供部屋(ホール)
3階は屋根勾配に合わせた天井が覆う、屋根裏部屋のような籠れる空間です。
子どもが小さいためしばらくはワンルームで使い、子どもの成長に合わせて仕切りる想定です。
写真:西川公朗
Cette photo montre une chambre parentale moderne de taille moyenne avec un mur blanc, un sol marron, un plafond en lambris de bois et du lambris de bois.
Cette photo montre une chambre parentale moderne de taille moyenne avec un mur blanc, un sol marron, un plafond en lambris de bois et du lambris de bois.
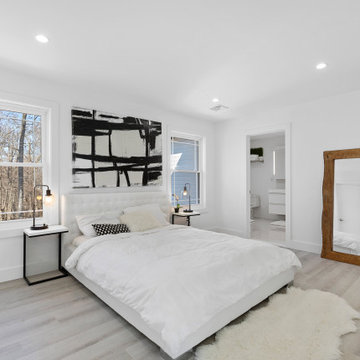
Réalisation d'une grande chambre parentale minimaliste avec un mur blanc, parquet clair, un sol marron, un plafond en lambris de bois et du lambris.
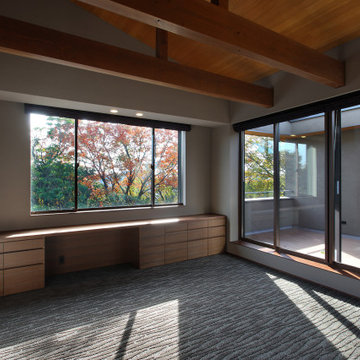
『森と暮らす家』 ベッドルームからの景色
アプローチ庭-中庭-森へと・・・
徐々に深い緑に包まれる
四季折々の自然とともに過ごすことのできる場所
風のそよぎ、木漏れ日・・・
虫の音、野鳥のさえずり
陽の光、月明りに照らされる樹々の揺らめき・・・
ここで過ごす日々の時間が、ゆったりと流れ
豊かな時を愉しめる場所となるように創造しました。

This is a view of the master bedroom. There is an exposed beam. Barn style doors. Fireplace with stone surround. Custom cabinetry.
Idées déco pour une grande chambre parentale moderne avec un mur blanc, parquet clair, une cheminée ribbon, un manteau de cheminée en pierre, un sol marron et un plafond en lambris de bois.
Idées déco pour une grande chambre parentale moderne avec un mur blanc, parquet clair, une cheminée ribbon, un manteau de cheminée en pierre, un sol marron et un plafond en lambris de bois.
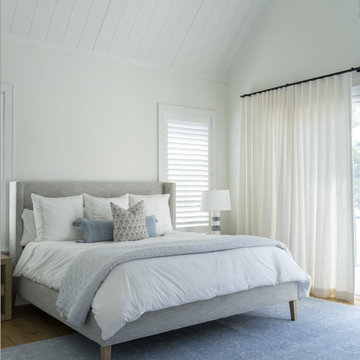
Idée de décoration pour une très grande chambre parentale minimaliste avec un mur blanc, parquet clair, un sol marron et un plafond en lambris de bois.
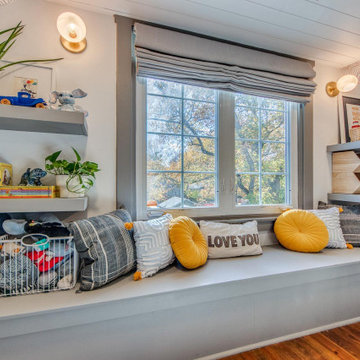
A third floor in Webster Groves was transformed from one open space into three functional rooms for a growing family. The new space is now the perfect bedroom for the two boys of the family. Dad’s home office now sits at the top of the stairs so he has some quiet space tucked away from the rest of the house. The highlight of this beautiful renovation is the modern bathroom with black and gold accents throughout.
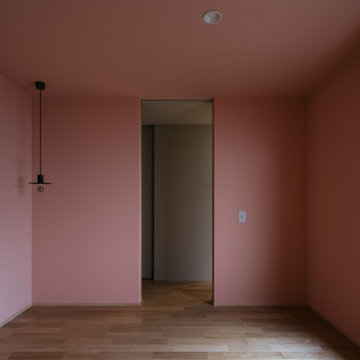
海外で見るようなカラーはやはり斬新で楽しい空間となった。枕元にはニッチを作り、スマホ用のコンセントや照明スイッチを設えている。
Aménagement d'une chambre parentale moderne de taille moyenne avec un mur rose, un sol en bois brun, un sol marron, un plafond en lambris de bois et du lambris de bois.
Aménagement d'une chambre parentale moderne de taille moyenne avec un mur rose, un sol en bois brun, un sol marron, un plafond en lambris de bois et du lambris de bois.
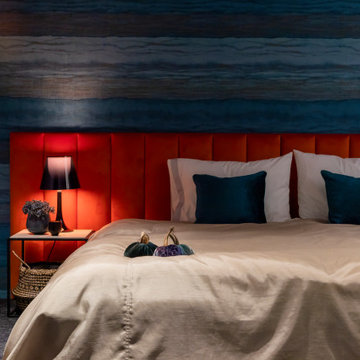
外部空間とオンスィートバスルームの主寝室は森の中に居る様な幻想的な雰囲気を感じさせる
Inspiration pour une grande chambre minimaliste avec un mur bleu, un sol noir, un plafond en lambris de bois et du papier peint.
Inspiration pour une grande chambre minimaliste avec un mur bleu, un sol noir, un plafond en lambris de bois et du papier peint.
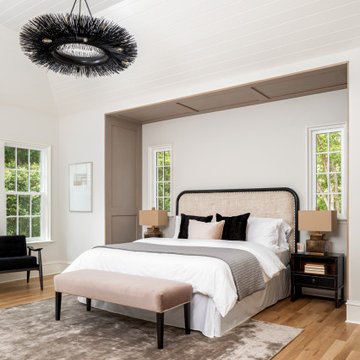
The bed and side tables have a dedicated built-in space, providing a cohesive and organized layout for your sleeping area.
The tongue-and-groove painted ceiling enhances its visual appeal. And you can't help but admire the light fixture! Multiple windows grace the space, allowing abundant natural light to filter in, creating a bright and airy atmosphere.
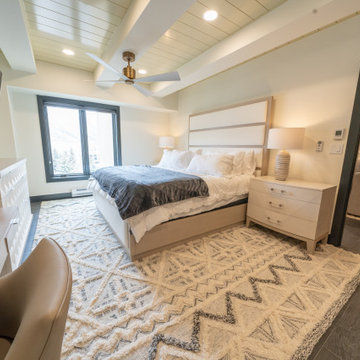
Aménagement d'une grande chambre parentale moderne avec un mur blanc, aucune cheminée, un sol gris et un plafond en lambris de bois.
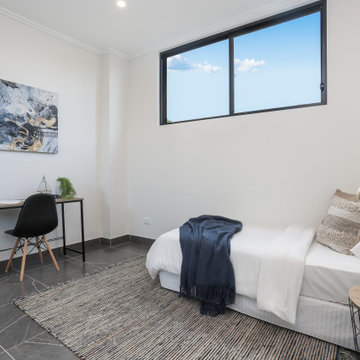
Réalisation d'une grande chambre d'amis minimaliste avec un mur blanc, un sol en carrelage de céramique, aucune cheminée, un sol gris, un plafond en lambris de bois et un mur en parement de brique.
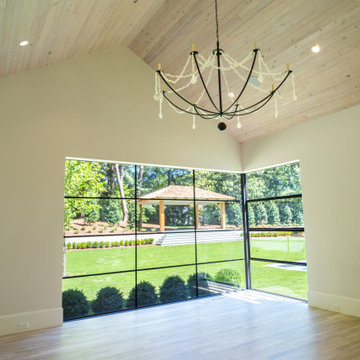
Cette photo montre une grande chambre parentale moderne avec un mur blanc, parquet clair, un sol blanc et un plafond en lambris de bois.
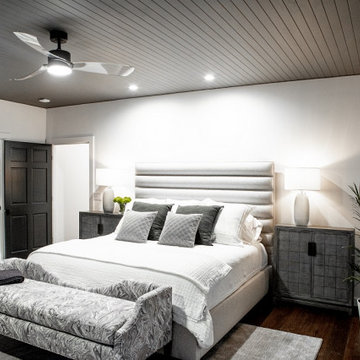
Aménagement d'une chambre parentale moderne avec un mur blanc, parquet foncé, aucune cheminée, un sol marron et un plafond en lambris de bois.
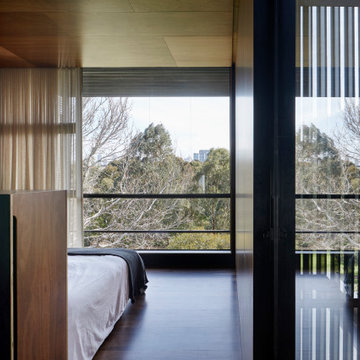
Aménagement d'une chambre parentale moderne en bois de taille moyenne avec un mur marron, un sol en bois brun, un sol marron et un plafond en lambris de bois.
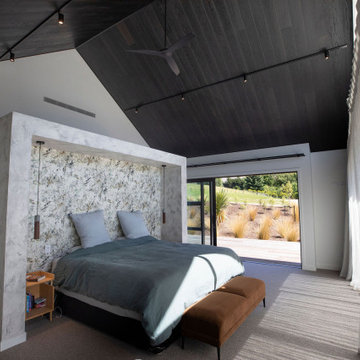
Exemple d'une grande chambre moderne avec un mur blanc, un sol gris et un plafond en lambris de bois.
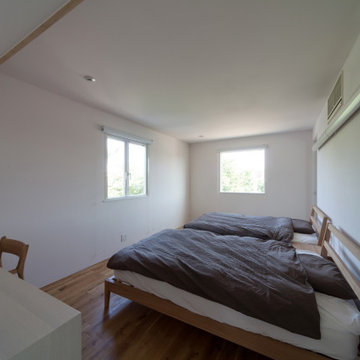
Cette image montre une petite chambre parentale minimaliste avec un mur blanc, un sol en bois brun, un sol marron, un plafond en lambris de bois et du lambris de bois.
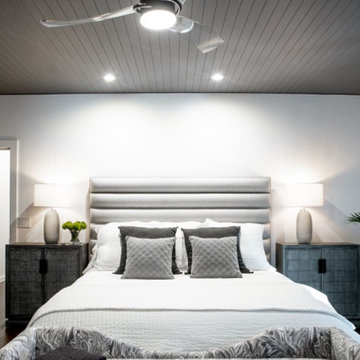
Cette image montre une chambre parentale minimaliste avec un mur blanc, parquet foncé, aucune cheminée, un sol marron et un plafond en lambris de bois.
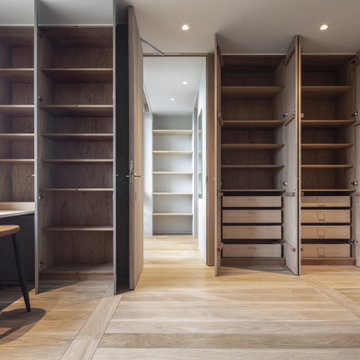
本計画は名古屋市の歴史ある閑静な住宅街にあるマンションのリノベーションのプロジェクトで、夫婦と子ども一人の3人家族のための住宅である。
設計時の要望は大きく2つあり、ダイニングとキッチンが豊かでゆとりある空間にしたいということと、物は基本的には表に見せたくないということであった。
インテリアの基本構成は床をオーク無垢材のフローリング、壁・天井は塗装仕上げとし、その壁の随所に床から天井までいっぱいのオーク無垢材の小幅板が現れる。LDKのある主室は黒いタイルの床に、壁・天井は寒水入りの漆喰塗り、出入口や家具扉のある長手一面をオーク無垢材が7m以上連続する壁とし、キッチン側の壁はワークトップに合わせて御影石としており、各面に異素材が対峙する。洗面室、浴室は壁床をモノトーンの磁器質タイルで統一し、ミニマルで洗練されたイメージとしている。
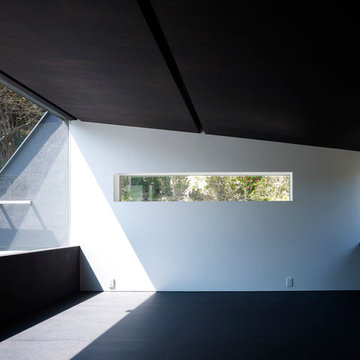
(C) Forward Stroke Inc.
Aménagement d'une chambre parentale moderne de taille moyenne avec un mur blanc, un sol marron et un plafond en lambris de bois.
Aménagement d'une chambre parentale moderne de taille moyenne avec un mur blanc, un sol marron et un plafond en lambris de bois.
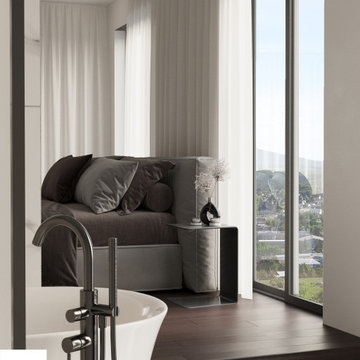
Aménagement d'une chambre parentale moderne de taille moyenne avec un mur blanc, parquet foncé, aucune cheminée, un sol marron, un plafond en lambris de bois et du lambris de bois.
Idées déco de chambres modernes avec un plafond en lambris de bois
1